ランドリールーム (ベージュキッチンパネル、ベージュのキッチンカウンター、白い壁) の写真
絞り込み:
資材コスト
並び替え:今日の人気順
写真 1〜20 枚目(全 42 枚)
1/4

We continued the bespoke joinery through to the utility room, providing ample storage for all their needs. With a lacquered finish and composite stone worktop and the finishing touch, a tongue in cheek nod to the previous owners by mounting one of their plastered plaques...to complete the look!

This utility room (and WC) was created in a previously dead space. It included a new back door to the garden and lots of storage as well as more work surface and also a second sink. We continued the floor through. Glazed doors to the front and back of the house meant we could get light from all areas and access to all areas of the home.

ロサンゼルスにある小さなエクレクティックスタイルのおしゃれな洗濯室 (I型、アンダーカウンターシンク、フラットパネル扉のキャビネット、白いキャビネット、御影石カウンター、ベージュキッチンパネル、セラミックタイルの床、黒い床、ベージュのキッチンカウンター、白い壁、左右配置の洗濯機・乾燥機) の写真

ミルウォーキーにある高級な広いトランジショナルスタイルのおしゃれな家事室 (コの字型、アンダーカウンターシンク、フラットパネル扉のキャビネット、白いキャビネット、クオーツストーンカウンター、ベージュキッチンパネル、クオーツストーンのキッチンパネル、白い壁、磁器タイルの床、左右配置の洗濯機・乾燥機、ベージュの床、ベージュのキッチンカウンター) の写真

Dans cet appartement familial de 150 m², l’objectif était de rénover l’ensemble des pièces pour les rendre fonctionnelles et chaleureuses, en associant des matériaux naturels à une palette de couleurs harmonieuses.
Dans la cuisine et le salon, nous avons misé sur du bois clair naturel marié avec des tons pastel et des meubles tendance. De nombreux rangements sur mesure ont été réalisés dans les couloirs pour optimiser tous les espaces disponibles. Le papier peint à motifs fait écho aux lignes arrondies de la porte verrière réalisée sur mesure.
Dans les chambres, on retrouve des couleurs chaudes qui renforcent l’esprit vacances de l’appartement. Les salles de bain et la buanderie sont également dans des tons de vert naturel associés à du bois brut. La robinetterie noire, toute en contraste, apporte une touche de modernité. Un appartement où il fait bon vivre !

ロサンゼルスにあるトランジショナルスタイルのおしゃれな洗濯室 (L型、アンダーカウンターシンク、落し込みパネル扉のキャビネット、赤いキャビネット、クオーツストーンカウンター、ベージュキッチンパネル、クオーツストーンのキッチンパネル、白い壁、左右配置の洗濯機・乾燥機、マルチカラーの床、ベージュのキッチンカウンター) の写真
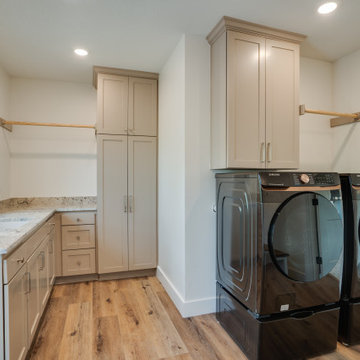
Taupe cabinets, hanging racks, laundry sink overlooking backyard and lots of cabinetry.
ダラスにある高級な中くらいなカントリー風のおしゃれな洗濯室 (L型、シェーカースタイル扉のキャビネット、ベージュのキャビネット、御影石カウンター、ベージュキッチンパネル、御影石のキッチンパネル、白い壁、淡色無垢フローリング、左右配置の洗濯機・乾燥機、茶色い床、ベージュのキッチンカウンター) の写真
ダラスにある高級な中くらいなカントリー風のおしゃれな洗濯室 (L型、シェーカースタイル扉のキャビネット、ベージュのキャビネット、御影石カウンター、ベージュキッチンパネル、御影石のキッチンパネル、白い壁、淡色無垢フローリング、左右配置の洗濯機・乾燥機、茶色い床、ベージュのキッチンカウンター) の写真
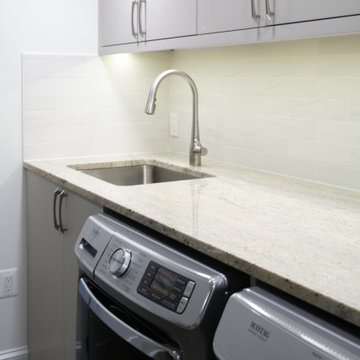
ボルチモアにあるお手頃価格の小さなコンテンポラリースタイルのおしゃれなランドリークローゼット (I型、アンダーカウンターシンク、フラットパネル扉のキャビネット、グレーのキャビネット、御影石カウンター、ベージュキッチンパネル、大理石のキッチンパネル、白い壁、左右配置の洗濯機・乾燥機、ベージュのキッチンカウンター) の写真

This contemporary home remodel was so fun for the MFD Team! This laundry room features double dryers, overhead storage, and coat racks for the kids. The open concept design sparks relaxation & luxury for this Anthem Country Club residence.
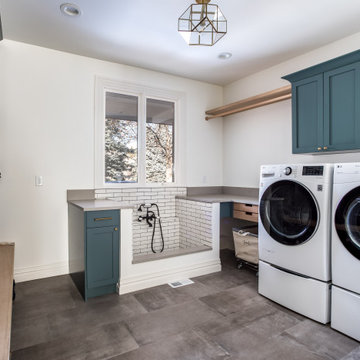
Dog wash, washer and dryer, mud room, bench seating and storage, laundry basket and hanging area
デンバーにあるラグジュアリーな広いトラディショナルスタイルのおしゃれな洗濯室 (コの字型、シェーカースタイル扉のキャビネット、ターコイズのキャビネット、珪岩カウンター、ベージュキッチンパネル、クオーツストーンのキッチンパネル、白い壁、磁器タイルの床、左右配置の洗濯機・乾燥機、グレーの床、ベージュのキッチンカウンター) の写真
デンバーにあるラグジュアリーな広いトラディショナルスタイルのおしゃれな洗濯室 (コの字型、シェーカースタイル扉のキャビネット、ターコイズのキャビネット、珪岩カウンター、ベージュキッチンパネル、クオーツストーンのキッチンパネル、白い壁、磁器タイルの床、左右配置の洗濯機・乾燥機、グレーの床、ベージュのキッチンカウンター) の写真

オーランドにあるお手頃価格の中くらいなトランジショナルスタイルのおしゃれな洗濯室 (L型、アンダーカウンターシンク、シェーカースタイル扉のキャビネット、緑のキャビネット、白い壁、セラミックタイルの床、ベージュキッチンパネル、モザイクタイルのキッチンパネル、グレーの床、ベージュのキッチンカウンター) の写真
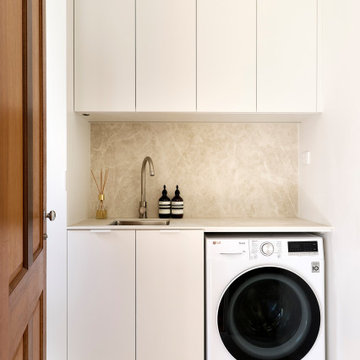
Warmth is bought into the home with its fresh new arrangements of colour. Warm white slabbed fronts, textured fluting with white oak also received in the hardware to the hidden fridge. Beige is introduced to the colour palette through the benchtops, honed Diamond Creme porcelain slabs cladd walls and elevate the high point of the stairs with its return. A beautifully finished home that my youngest couple will endlessly enjoy.
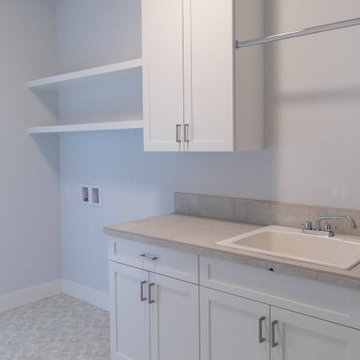
他の地域にあるお手頃価格の中くらいなコンテンポラリースタイルのおしゃれな洗濯室 (ll型、ドロップインシンク、シェーカースタイル扉のキャビネット、白いキャビネット、タイルカウンター、ベージュキッチンパネル、セラミックタイルのキッチンパネル、白い壁、クッションフロア、左右配置の洗濯機・乾燥機、ベージュの床、ベージュのキッチンカウンター) の写真

Laundry Room with front-loading under counter washer dryer and a dog wash station.
サンフランシスコにある高級な広いトランジショナルスタイルのおしゃれな家事室 (ll型、一体型シンク、落し込みパネル扉のキャビネット、グレーのキャビネット、ベージュキッチンパネル、白い壁、左右配置の洗濯機・乾燥機、白い床、ベージュのキッチンカウンター、磁器タイルの床、テラゾーカウンター) の写真
サンフランシスコにある高級な広いトランジショナルスタイルのおしゃれな家事室 (ll型、一体型シンク、落し込みパネル扉のキャビネット、グレーのキャビネット、ベージュキッチンパネル、白い壁、左右配置の洗濯機・乾燥機、白い床、ベージュのキッチンカウンター、磁器タイルの床、テラゾーカウンター) の写真
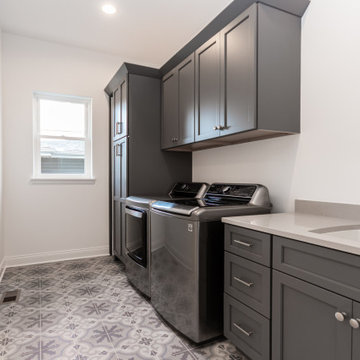
ミルウォーキーにあるトラディショナルスタイルのおしゃれな洗濯室 (I型、アンダーカウンターシンク、フラットパネル扉のキャビネット、グレーのキャビネット、クオーツストーンカウンター、ベージュキッチンパネル、クオーツストーンのキッチンパネル、白い壁、磁器タイルの床、左右配置の洗濯機・乾燥機、グレーの床、ベージュのキッチンカウンター) の写真

シドニーにあるお手頃価格の小さなトラディショナルスタイルのおしゃれな洗濯室 (I型、アンダーカウンターシンク、フラットパネル扉のキャビネット、白いキャビネット、クオーツストーンカウンター、ベージュキッチンパネル、クオーツストーンのキッチンパネル、白い壁、セラミックタイルの床、上下配置の洗濯機・乾燥機、グレーの床、ベージュのキッチンカウンター) の写真

Dans cet appartement familial de 150 m², l’objectif était de rénover l’ensemble des pièces pour les rendre fonctionnelles et chaleureuses, en associant des matériaux naturels à une palette de couleurs harmonieuses.
Dans la cuisine et le salon, nous avons misé sur du bois clair naturel marié avec des tons pastel et des meubles tendance. De nombreux rangements sur mesure ont été réalisés dans les couloirs pour optimiser tous les espaces disponibles. Le papier peint à motifs fait écho aux lignes arrondies de la porte verrière réalisée sur mesure.
Dans les chambres, on retrouve des couleurs chaudes qui renforcent l’esprit vacances de l’appartement. Les salles de bain et la buanderie sont également dans des tons de vert naturel associés à du bois brut. La robinetterie noire, toute en contraste, apporte une touche de modernité. Un appartement où il fait bon vivre !
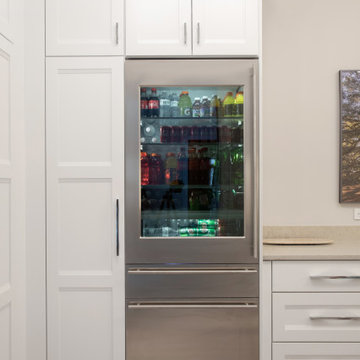
ミルウォーキーにある高級な広いトランジショナルスタイルのおしゃれな家事室 (コの字型、アンダーカウンターシンク、フラットパネル扉のキャビネット、白いキャビネット、クオーツストーンカウンター、ベージュキッチンパネル、クオーツストーンのキッチンパネル、白い壁、磁器タイルの床、左右配置の洗濯機・乾燥機、ベージュの床、ベージュのキッチンカウンター) の写真
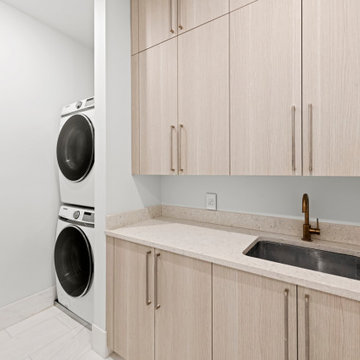
Custom made modern Italian laundry room done by Exclusive Home Interiors.
ニューヨークにある低価格の中くらいなモダンスタイルのおしゃれな洗濯室 (I型、アンダーカウンターシンク、フラットパネル扉のキャビネット、淡色木目調キャビネット、クオーツストーンカウンター、ベージュキッチンパネル、クオーツストーンのキッチンパネル、白い壁、磁器タイルの床、上下配置の洗濯機・乾燥機、マルチカラーの床、ベージュのキッチンカウンター) の写真
ニューヨークにある低価格の中くらいなモダンスタイルのおしゃれな洗濯室 (I型、アンダーカウンターシンク、フラットパネル扉のキャビネット、淡色木目調キャビネット、クオーツストーンカウンター、ベージュキッチンパネル、クオーツストーンのキッチンパネル、白い壁、磁器タイルの床、上下配置の洗濯機・乾燥機、マルチカラーの床、ベージュのキッチンカウンター) の写真
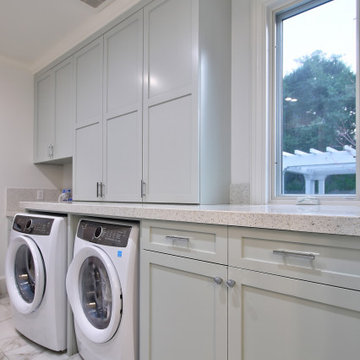
Laundry Room with front-loading under counter washer dryer.
サンフランシスコにある高級な広いトランジショナルスタイルのおしゃれな家事室 (ll型、落し込みパネル扉のキャビネット、グレーのキャビネット、ベージュキッチンパネル、白い壁、左右配置の洗濯機・乾燥機、白い床、ベージュのキッチンカウンター、テラゾーカウンター、磁器タイルの床) の写真
サンフランシスコにある高級な広いトランジショナルスタイルのおしゃれな家事室 (ll型、落し込みパネル扉のキャビネット、グレーのキャビネット、ベージュキッチンパネル、白い壁、左右配置の洗濯機・乾燥機、白い床、ベージュのキッチンカウンター、テラゾーカウンター、磁器タイルの床) の写真
ランドリールーム (ベージュキッチンパネル、ベージュのキッチンカウンター、白い壁) の写真
1