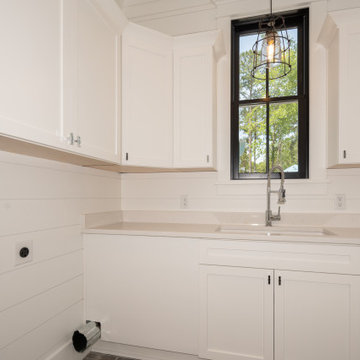ランドリールーム (ベージュキッチンパネル、白いキッチンパネル、塗装板張りの天井) の写真
絞り込み:
資材コスト
並び替え:今日の人気順
写真 1〜20 枚目(全 28 枚)
1/4

アトランタにある広いコンテンポラリースタイルのおしゃれな洗濯室 (エプロンフロントシンク、フラットパネル扉のキャビネット、グレーのキャビネット、御影石カウンター、ベージュキッチンパネル、塗装板のキッチンパネル、ベージュの壁、テラコッタタイルの床、左右配置の洗濯機・乾燥機、黒いキッチンカウンター、塗装板張りの天井、塗装板張りの壁) の写真

A contemporary holiday home located on Victoria's Mornington Peninsula featuring rammed earth walls, timber lined ceilings and flagstone floors. This home incorporates strong, natural elements and the joinery throughout features custom, stained oak timber cabinetry and natural limestone benchtops. With a nod to the mid century modern era and a balance of natural, warm elements this home displays a uniquely Australian design style. This home is a cocoon like sanctuary for rejuvenation and relaxation with all the modern conveniences one could wish for thoughtfully integrated.

Advisement + Design - Construction advisement, custom millwork & custom furniture design, interior design & art curation by Chango & Co.
ニューヨークにあるラグジュアリーな巨大なトランジショナルスタイルのおしゃれな家事室 (L型、一体型シンク、インセット扉のキャビネット、黒いキャビネット、クオーツストーンカウンター、白いキッチンパネル、塗装板のキッチンパネル、白い壁、セラミックタイルの床、左右配置の洗濯機・乾燥機、マルチカラーの床、白いキッチンカウンター、塗装板張りの天井、塗装板張りの壁) の写真
ニューヨークにあるラグジュアリーな巨大なトランジショナルスタイルのおしゃれな家事室 (L型、一体型シンク、インセット扉のキャビネット、黒いキャビネット、クオーツストーンカウンター、白いキッチンパネル、塗装板のキッチンパネル、白い壁、セラミックタイルの床、左右配置の洗濯機・乾燥機、マルチカラーの床、白いキッチンカウンター、塗装板張りの天井、塗装板張りの壁) の写真

Laundry room with flush inset shaker style doors/drawers, shiplap, v groove ceiling, extra storage/cubbies
ヒューストンにある広いモダンスタイルのおしゃれなランドリールーム (白いキャビネット、御影石カウンター、白いキッチンパネル、木材のキッチンパネル、白い壁、セラミックタイルの床、左右配置の洗濯機・乾燥機、マルチカラーの床、マルチカラーのキッチンカウンター、塗装板張りの天井、塗装板張りの壁、白い天井、アンダーカウンターシンク、シェーカースタイル扉のキャビネット) の写真
ヒューストンにある広いモダンスタイルのおしゃれなランドリールーム (白いキャビネット、御影石カウンター、白いキッチンパネル、木材のキッチンパネル、白い壁、セラミックタイルの床、左右配置の洗濯機・乾燥機、マルチカラーの床、マルチカラーのキッチンカウンター、塗装板張りの天井、塗装板張りの壁、白い天井、アンダーカウンターシンク、シェーカースタイル扉のキャビネット) の写真

The brief for this grand old Taringa residence was to blur the line between old and new. We renovated the 1910 Queenslander, restoring the enclosed front sleep-out to the original balcony and designing a new split staircase as a nod to tradition, while retaining functionality to access the tiered front yard. We added a rear extension consisting of a new master bedroom suite, larger kitchen, and family room leading to a deck that overlooks a leafy surround. A new laundry and utility rooms were added providing an abundance of purposeful storage including a laundry chute connecting them.
Selection of materials, finishes and fixtures were thoughtfully considered so as to honour the history while providing modern functionality. Colour was integral to the design giving a contemporary twist on traditional colours.

The client wanted a spare room off the kitchen transformed into a bright and functional laundry room with custom designed millwork, cabinetry, doors, and plenty of counter space. All this while respecting her preference for French-Country styling and traditional decorative elements. She also wanted to add functional storage with space to air dry her clothes and a hide-away ironing board. We brightened it up with the off-white millwork, ship lapped ceiling and the gorgeous beadboard. We imported from Scotland the delicate lace for the custom curtains on the doors and cabinets. The custom Quartzite countertop covers the washer and dryer and was also designed into the cabinetry wall on the other side. This fabulous laundry room is well outfitted with integrated appliances, custom cabinets, and a lot of storage with extra room for sorting and folding clothes. A pure pleasure!
Materials used:
Taj Mahal Quartzite stone countertops, Custom wood cabinetry lacquered with antique finish, Heated white-oak wood floor, apron-front porcelain utility sink, antique vintage glass pendant lighting, Lace imported from Scotland for doors and cabinets, French doors and sidelights with beveled glass, beadboard on walls and for open shelving, shiplap ceilings with recessed lighting.
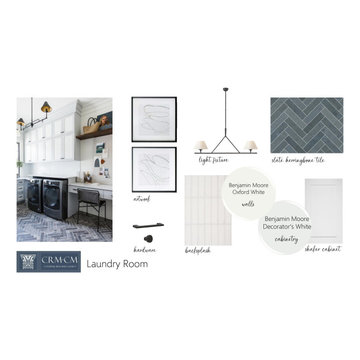
オーランドにある高級なトランジショナルスタイルのおしゃれなランドリールーム (エプロンフロントシンク、シェーカースタイル扉のキャビネット、白いキャビネット、クオーツストーンカウンター、白いキッチンパネル、磁器タイルのキッチンパネル、白い壁、スレートの床、左右配置の洗濯機・乾燥機、グレーの床、白いキッチンカウンター、塗装板張りの天井) の写真
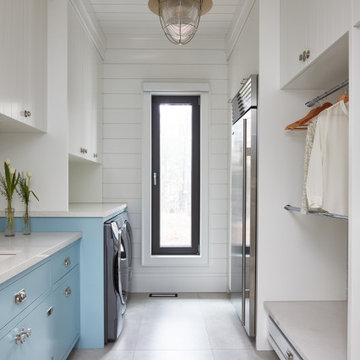
Large laundry room with shiplap panelled walls, light sky blue cabinetry and white countertops and light grey tile flooring.
他の地域にあるラグジュアリーな広いコンテンポラリースタイルのおしゃれな家事室 (ll型、青いキャビネット、クオーツストーンカウンター、白いキッチンパネル、塗装板のキッチンパネル、白い壁、無垢フローリング、左右配置の洗濯機・乾燥機、茶色い床、白いキッチンカウンター、塗装板張りの天井、塗装板張りの壁) の写真
他の地域にあるラグジュアリーな広いコンテンポラリースタイルのおしゃれな家事室 (ll型、青いキャビネット、クオーツストーンカウンター、白いキッチンパネル、塗装板のキッチンパネル、白い壁、無垢フローリング、左右配置の洗濯機・乾燥機、茶色い床、白いキッチンカウンター、塗装板張りの天井、塗装板張りの壁) の写真

Casita Hickory – The Monterey Hardwood Collection was designed with a historical, European influence making it simply savvy & perfect for today’s trends. This collection captures the beauty of nature, developed using tomorrow’s technology to create a new demand for random width planks.
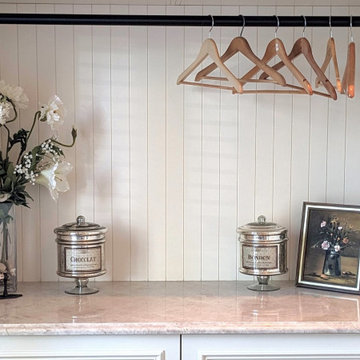
The client wanted a spare room off the kitchen transformed into a bright and functional laundry room with custom designed millwork, cabinetry, doors, and plenty of counter space. All this while respecting her preference for French-Country styling and traditional decorative elements. She also wanted to add functional storage with space to air dry her clothes and a hide-away ironing board. We brightened it up with the off-white millwork, ship lapped ceiling and the gorgeous beadboard. We imported from Scotland the delicate lace for the custom curtains on the doors and cabinets. The custom Quartzite countertop covers the washer and dryer and was also designed into the cabinetry wall on the other side. This fabulous laundry room is well outfitted with integrated appliances, custom cabinets, and a lot of storage with extra room for sorting and folding clothes. A pure pleasure!
Materials used:
Taj Mahal Quartzite stone countertops, Custom wood cabinetry lacquered with antique finish, Heated white-oak wood floor, apron-front porcelain utility sink, antique vintage glass pendant lighting, Lace imported from Scotland for doors and cabinets, French doors and sidelights with beveled glass, beadboard on walls and for open shelving, shiplap ceilings with recessed lighting.
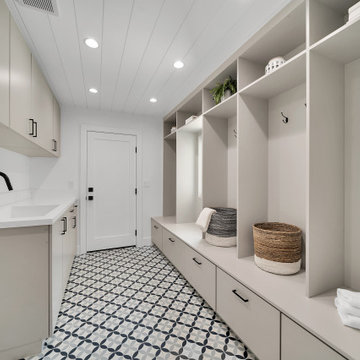
Modern Laundry / Mud Room
ロサンゼルスにあるカントリー風のおしゃれなランドリールーム (一体型シンク、フラットパネル扉のキャビネット、グレーのキャビネット、珪岩カウンター、白いキッチンパネル、白い壁、磁器タイルの床、左右配置の洗濯機・乾燥機、白い床、白いキッチンカウンター、塗装板張りの天井) の写真
ロサンゼルスにあるカントリー風のおしゃれなランドリールーム (一体型シンク、フラットパネル扉のキャビネット、グレーのキャビネット、珪岩カウンター、白いキッチンパネル、白い壁、磁器タイルの床、左右配置の洗濯機・乾燥機、白い床、白いキッチンカウンター、塗装板張りの天井) の写真
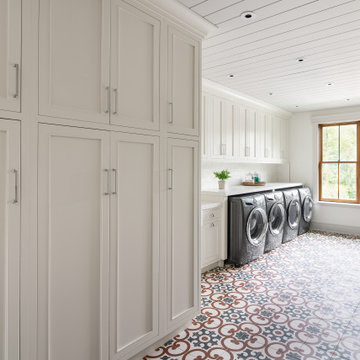
This expansive laundry room features 3 sets of washers and dryers and custom Plain & Fancy inset cabinetry. It includes a farmhouse sink, tons of folding space and 2 large storage cabinets for laundry and kitchen supplies.
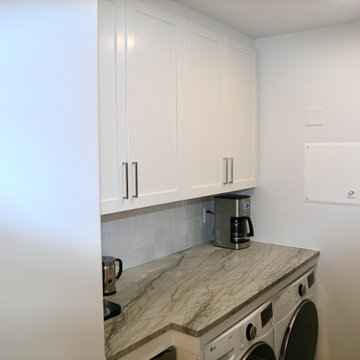
タンパにある高級なカントリー風のおしゃれなランドリールーム (シェーカースタイル扉のキャビネット、白いキャビネット、白いキッチンパネル、白い壁、クッションフロア、左右配置の洗濯機・乾燥機、グレーの床、グレーのキッチンカウンター、塗装板張りの天井) の写真

Advisement + Design - Construction advisement, custom millwork & custom furniture design, interior design & art curation by Chango & Co.
ニューヨークにあるラグジュアリーな巨大なトランジショナルスタイルのおしゃれな家事室 (L型、一体型シンク、インセット扉のキャビネット、黒いキャビネット、クオーツストーンカウンター、白いキッチンパネル、塗装板のキッチンパネル、白い壁、セラミックタイルの床、左右配置の洗濯機・乾燥機、マルチカラーの床、白いキッチンカウンター、塗装板張りの天井、塗装板張りの壁) の写真
ニューヨークにあるラグジュアリーな巨大なトランジショナルスタイルのおしゃれな家事室 (L型、一体型シンク、インセット扉のキャビネット、黒いキャビネット、クオーツストーンカウンター、白いキッチンパネル、塗装板のキッチンパネル、白い壁、セラミックタイルの床、左右配置の洗濯機・乾燥機、マルチカラーの床、白いキッチンカウンター、塗装板張りの天井、塗装板張りの壁) の写真

Laundry room with flush inset shaker style doors/drawers, shiplap, v groove ceiling, extra storage/cubbies
ヒューストンにある広いモダンスタイルのおしゃれなランドリールーム (アンダーカウンターシンク、白いキャビネット、御影石カウンター、白いキッチンパネル、木材のキッチンパネル、白い壁、セラミックタイルの床、左右配置の洗濯機・乾燥機、マルチカラーの床、マルチカラーのキッチンカウンター、塗装板張りの天井、塗装板張りの壁、白い天井、シェーカースタイル扉のキャビネット) の写真
ヒューストンにある広いモダンスタイルのおしゃれなランドリールーム (アンダーカウンターシンク、白いキャビネット、御影石カウンター、白いキッチンパネル、木材のキッチンパネル、白い壁、セラミックタイルの床、左右配置の洗濯機・乾燥機、マルチカラーの床、マルチカラーのキッチンカウンター、塗装板張りの天井、塗装板張りの壁、白い天井、シェーカースタイル扉のキャビネット) の写真

The client wanted a spare room off the kitchen transformed into a bright and functional laundry room with custom designed millwork, cabinetry, doors, and plenty of counter space. All this while respecting her preference for French-Country styling and traditional decorative elements. She also wanted to add functional storage with space to air dry her clothes and a hide-away ironing board. We brightened it up with the off-white millwork, ship lapped ceiling and the gorgeous beadboard. We imported from Scotland the delicate lace for the custom curtains on the doors and cabinets. The custom Quartzite countertop covers the washer and dryer and was also designed into the cabinetry wall on the other side. This fabulous laundry room is well outfitted with integrated appliances, custom cabinets, and a lot of storage with extra room for sorting and folding clothes. A pure pleasure!
Materials used:
Taj Mahal Quartzite stone countertops, Custom wood cabinetry lacquered with antique finish, Heated white-oak wood floor, apron-front porcelain utility sink, antique vintage glass pendant lighting, Lace imported from Scotland for doors and cabinets, French doors and sidelights with beveled glass, beadboard on walls and for open shelving, shiplap ceilings with recessed lighting.
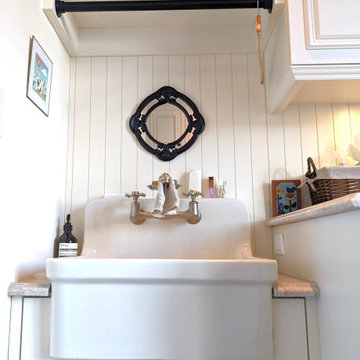
The client wanted a spare room off the kitchen transformed into a bright and functional laundry room with custom designed millwork, cabinetry, doors, and plenty of counter space. All this while respecting her preference for French-Country styling and traditional decorative elements. She also wanted to add functional storage with space to air dry her clothes and a hide-away ironing board. We brightened it up with the off-white millwork, ship lapped ceiling and the gorgeous beadboard. We imported from Scotland the delicate lace for the custom curtains on the doors and cabinets. The custom Quartzite countertop covers the washer and dryer and was also designed into the cabinetry wall on the other side. This fabulous laundry room is well outfitted with integrated appliances, custom cabinets, and a lot of storage with extra room for sorting and folding clothes. A pure pleasure!
Materials used:
Taj Mahal Quartzite stone countertops, Custom wood cabinetry lacquered with antique finish, Heated white-oak wood floor, apron-front porcelain utility sink, antique vintage glass pendant lighting, Lace imported from Scotland for doors and cabinets, French doors and sidelights with beveled glass, beadboard on walls and for open shelving, shiplap ceilings with recessed lighting.

The client wanted a spare room off the kitchen transformed into a bright and functional laundry room with custom designed millwork, cabinetry, doors, and plenty of counter space. All this while respecting her preference for French-Country styling and traditional decorative elements. She also wanted to add functional storage with space to air dry her clothes and a hide-away ironing board. We brightened it up with the off-white millwork, ship lapped ceiling and the gorgeous beadboard. We imported from Scotland the delicate lace for the custom curtains on the doors and cabinets. The custom Quartzite countertop covers the washer and dryer and was also designed into the cabinetry wall on the other side. This fabulous laundry room is well outfitted with integrated appliances, custom cabinets, and a lot of storage with extra room for sorting and folding clothes. A pure pleasure!
Materials used:
Taj Mahal Quartzite stone countertops, Custom wood cabinetry lacquered with antique finish, Heated white-oak wood floor, apron-front porcelain utility sink, antique vintage glass pendant lighting, Lace imported from Scotland for doors and cabinets, French doors and sidelights with beveled glass, beadboard on walls and for open shelving, shiplap ceilings with recessed lighting.
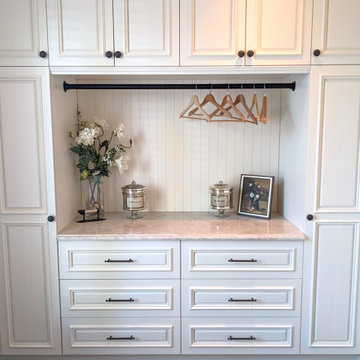
The client wanted a spare room off the kitchen transformed into a bright and functional laundry room with custom designed millwork, cabinetry, doors, and plenty of counter space. All this while respecting her preference for French-Country styling and traditional decorative elements. She also wanted to add functional storage with space to air dry her clothes and a hide-away ironing board. We brightened it up with the off-white millwork, ship lapped ceiling and the gorgeous beadboard. We imported from Scotland the delicate lace for the custom curtains on the doors and cabinets. The custom Quartzite countertop covers the washer and dryer and was also designed into the cabinetry wall on the other side. This fabulous laundry room is well outfitted with integrated appliances, custom cabinets, and a lot of storage with extra room for sorting and folding clothes. A pure pleasure!
Materials used:
Taj Mahal Quartzite stone countertops, Custom wood cabinetry lacquered with antique finish, Heated white-oak wood floor, apron-front porcelain utility sink, antique vintage glass pendant lighting, Lace imported from Scotland for doors and cabinets, French doors and sidelights with beveled glass, beadboard on walls and for open shelving, shiplap ceilings with recessed lighting.
ランドリールーム (ベージュキッチンパネル、白いキッチンパネル、塗装板張りの天井) の写真
1
