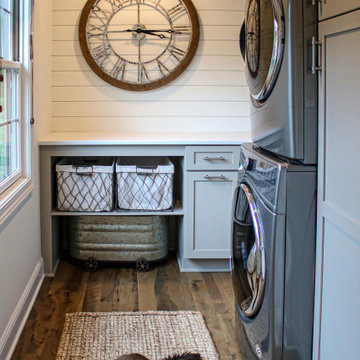ランドリールーム (ベージュキッチンパネル、白いキッチンパネル、塗装板のキッチンパネル、石スラブのキッチンパネル) の写真
絞り込み:
資材コスト
並び替え:今日の人気順
写真 1〜20 枚目(全 224 枚)
1/5

Advisement + Design - Construction advisement, custom millwork & custom furniture design, interior design & art curation by Chango & Co.
ニューヨークにあるラグジュアリーな巨大なトランジショナルスタイルのおしゃれな家事室 (L型、一体型シンク、インセット扉のキャビネット、黒いキャビネット、クオーツストーンカウンター、白いキッチンパネル、塗装板のキッチンパネル、白い壁、セラミックタイルの床、左右配置の洗濯機・乾燥機、マルチカラーの床、白いキッチンカウンター、塗装板張りの天井、塗装板張りの壁) の写真
ニューヨークにあるラグジュアリーな巨大なトランジショナルスタイルのおしゃれな家事室 (L型、一体型シンク、インセット扉のキャビネット、黒いキャビネット、クオーツストーンカウンター、白いキッチンパネル、塗装板のキッチンパネル、白い壁、セラミックタイルの床、左右配置の洗濯機・乾燥機、マルチカラーの床、白いキッチンカウンター、塗装板張りの天井、塗装板張りの壁) の写真

Casual comfortable laundry is this homeowner's dream come true!! She says she wants to stay in here all day! She loves it soooo much! Organization is the name of the game in this fast paced yet loving family! Between school, sports, and work everyone needs to hustle, but this hard working laundry room makes it enjoyable! Photography: Stephen Karlisch

Despite not having a view of the mountains, the windows of this multi-use laundry/prep room serve an important function by allowing one to keep an eye on the exterior dog-run enclosure. Beneath the window (and near to the dog-washing station) sits a dedicated doggie door for easy, four-legged access.
Custom windows, doors, and hardware designed and furnished by Thermally Broken Steel USA.
Other sources:
Western Hemlock wall and ceiling paneling: reSAWN TIMBER Co.

In this laundry room, Medallion Silverline cabinetry in Lancaster door painted in Macchiato was installed. A Kitty Pass door was installed on the base cabinet to hide the family cat’s litterbox. A rod was installed for hanging clothes. The countertop is Eternia Finley quartz in the satin finish.

ミルウォーキーにあるお手頃価格の中くらいなトランジショナルスタイルのおしゃれな洗濯室 (コの字型、エプロンフロントシンク、落し込みパネル扉のキャビネット、大理石カウンター、白いキッチンパネル、塗装板のキッチンパネル、白い壁、大理石の床、左右配置の洗濯機・乾燥機、白い床、黒いキッチンカウンター、表し梁、パネル壁) の写真

A classic, modern farmhouse custom home located in Calgary, Canada.
カルガリーにあるカントリー風のおしゃれな洗濯室 (ll型、アンダーカウンターシンク、ベージュのキャビネット、クオーツストーンカウンター、ベージュキッチンパネル、塗装板のキッチンパネル、白い壁、磁器タイルの床、左右配置の洗濯機・乾燥機、グレーの床、白いキッチンカウンター、塗装板張りの壁) の写真
カルガリーにあるカントリー風のおしゃれな洗濯室 (ll型、アンダーカウンターシンク、ベージュのキャビネット、クオーツストーンカウンター、ベージュキッチンパネル、塗装板のキッチンパネル、白い壁、磁器タイルの床、左右配置の洗濯機・乾燥機、グレーの床、白いキッチンカウンター、塗装板張りの壁) の写真

ニューヨークにある中くらいなトランジショナルスタイルのおしゃれな洗濯室 (I型、ドロップインシンク、シェーカースタイル扉のキャビネット、グレーのキャビネット、コンクリートカウンター、白いキッチンパネル、塗装板のキッチンパネル、白い壁、セラミックタイルの床、左右配置の洗濯機・乾燥機、グレーの床、グレーのキッチンカウンター、板張り天井、塗装板張りの壁) の写真

ニューヨークにある中くらいなトランジショナルスタイルのおしゃれな洗濯室 (ll型、スロップシンク、シェーカースタイル扉のキャビネット、白いキャビネット、御影石カウンター、白いキッチンパネル、塗装板のキッチンパネル、白い壁、磁器タイルの床、左右配置の洗濯機・乾燥機、ベージュの床、黒いキッチンカウンター、塗装板張りの壁) の写真

This kitchen used an in-frame design with mainly one painted colour, that being the Farrow & Ball Old White. This was accented with natural oak on the island unit pillars and on the bespoke cooker hood canopy. The Island unit features slide away tray storage on one side with tongue and grove panelling most of the way round. All of the Cupboard internals in this kitchen where clad in a Birch veneer.
The main Focus of the kitchen was a Mercury Range Cooker in Blueberry. Above the Mercury cooker was a bespoke hood canopy designed to be at the correct height in a very low ceiling room. The sink and tap where from Franke, the sink being a VBK 720 twin bowl ceramic sink and a Franke Venician tap in chrome.
The whole kitchen was topped of in a beautiful granite called Ivory Fantasy in a 30mm thickness with pencil round edge profile.

フィラデルフィアにある中くらいなトランジショナルスタイルのおしゃれな洗濯室 (L型、アンダーカウンターシンク、フラットパネル扉のキャビネット、白いキャビネット、御影石カウンター、白いキッチンパネル、塗装板のキッチンパネル、白い壁、磁器タイルの床、上下配置の洗濯機・乾燥機、黒い床、黒いキッチンカウンター、塗装板張りの壁) の写真

オースティンにある高級な中くらいなカントリー風のおしゃれな家事室 (シェーカースタイル扉のキャビネット、白いキャビネット、白い壁、コンクリートの床、左右配置の洗濯機・乾燥機、黒い床、白いキッチンパネル、塗装板のキッチンパネル、板張り壁) の写真

Antimicrobial light tech + a dependable front-load Maytag laundry pair work overtime in this Quad Cities area laundry room remodeled by Village Home Stores. Ivory painted Koch cabinets in the Prairie door and wood look Formica counters with an apron sink featured with painted farmhouse Morella tiles from Glazzio's Vincenza Royale series.

Nestled within the heart of a rustic farmhouse, the laundry room stands as a sanctuary of both practicality and rustic elegance. Stepping inside, one is immediately greeted by the warmth of the space, accentuated by the cozy interplay of elements.
The built-in cabinetry, painted in a deep rich green, exudes a timeless charm while providing abundant storage solutions. Every nook and cranny has been carefully designed to offer a place for everything, ensuring clutter is kept at bay.
A backdrop of shiplap wall treatment adds to the room's rustic allure, its horizontal lines drawing the eye and creating a sense of continuity. Against this backdrop, brass hardware gleams, casting a soft, golden glow that enhances the room's vintage appeal.
Beneath one's feet lies a masterful display of craftsmanship: heated brick floors arranged in a herringbone pattern. As the warmth seeps into the room, it invites one to linger a little longer, transforming mundane tasks into moments of comfort and solace.
Above a pin board, a vintage picture light casts a soft glow, illuminating cherished memories and inspirations. It's a subtle nod to the past, adding a touch of nostalgia to the room's ambiance.
Floating shelves adorn the walls, offering a platform for displaying treasured keepsakes and decorative accents. Crafted from rustic oak, they echo the warmth of the cabinetry, further enhancing the room's cohesive design.
In this laundry room, every element has been carefully curated to evoke a sense of rustic charm and understated luxury. It's a space where functionality meets beauty, where everyday chores become a joy, and where the timeless allure of farmhouse living is celebrated in every detail.

他の地域にある高級なコンテンポラリースタイルのおしゃれなランドリールーム (一体型シンク、フラットパネル扉のキャビネット、グレーのキャビネット、珪岩カウンター、白いキッチンパネル、石スラブのキッチンパネル、ベージュの壁、磁器タイルの床、左右配置の洗濯機・乾燥機、白い床、白いキッチンカウンター) の写真

Elegant traditional style home with some old world and Italian touches and materials and warm inviting tones.
サンフランシスコにある高級な中くらいなトラディショナルスタイルのおしゃれな洗濯室 (コの字型、アンダーカウンターシンク、落し込みパネル扉のキャビネット、ベージュのキャビネット、御影石カウンター、ベージュキッチンパネル、石スラブのキッチンパネル、ベージュの壁、磁器タイルの床、左右配置の洗濯機・乾燥機、ベージュの床、ベージュのキッチンカウンター) の写真
サンフランシスコにある高級な中くらいなトラディショナルスタイルのおしゃれな洗濯室 (コの字型、アンダーカウンターシンク、落し込みパネル扉のキャビネット、ベージュのキャビネット、御影石カウンター、ベージュキッチンパネル、石スラブのキッチンパネル、ベージュの壁、磁器タイルの床、左右配置の洗濯機・乾燥機、ベージュの床、ベージュのキッチンカウンター) の写真

アトランタにある広いコンテンポラリースタイルのおしゃれな洗濯室 (エプロンフロントシンク、フラットパネル扉のキャビネット、グレーのキャビネット、御影石カウンター、ベージュキッチンパネル、塗装板のキッチンパネル、ベージュの壁、テラコッタタイルの床、左右配置の洗濯機・乾燥機、黒いキッチンカウンター、塗装板張りの天井、塗装板張りの壁) の写真

Cabinetry: Sollera Fine Cabinets
Countertop: Quartz
サンフランシスコにあるお手頃価格の広いモダンスタイルのおしゃれなランドリールーム (L型、アンダーカウンターシンク、フラットパネル扉のキャビネット、ベージュのキャビネット、クオーツストーンカウンター、白いキッチンパネル、石スラブのキッチンパネル、淡色無垢フローリング、ベージュの床、白いキッチンカウンター) の写真
サンフランシスコにあるお手頃価格の広いモダンスタイルのおしゃれなランドリールーム (L型、アンダーカウンターシンク、フラットパネル扉のキャビネット、ベージュのキャビネット、クオーツストーンカウンター、白いキッチンパネル、石スラブのキッチンパネル、淡色無垢フローリング、ベージュの床、白いキッチンカウンター) の写真

他の地域にある高級な小さなモダンスタイルのおしゃれな洗濯室 (I型、アンダーカウンターシンク、レイズドパネル扉のキャビネット、グレーのキャビネット、御影石カウンター、白いキッチンパネル、塗装板のキッチンパネル、白い壁、磁器タイルの床、左右配置の洗濯機・乾燥機、グレーの床、マルチカラーのキッチンカウンター) の写真

Casual comfortable laundry is this homeowner's dream come true!! She says she wants to stay in here all day! She loves it soooo much! Organization is the name of the game in this fast paced yet loving family! Between school, sports, and work everyone needs to hustle, but this hard working laundry room makes it enjoyable! Photography: Stephen Karlisch

This laundry room design in Gainesville is a bright space with everything you need for an efficient laundry and utility room. It includes a side-by-side washer and dryer, utility sink, bar for hanging clothes to dry, and plenty of storage and work space. Custom cabinetry and countertop space along with ample lighting will make it easier than ever to keep on top of your laundry!
ランドリールーム (ベージュキッチンパネル、白いキッチンパネル、塗装板のキッチンパネル、石スラブのキッチンパネル) の写真
1