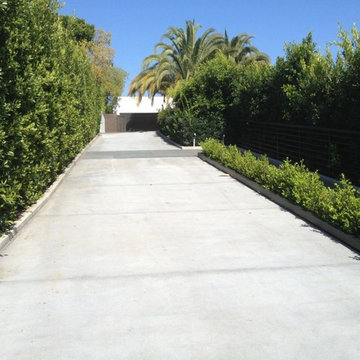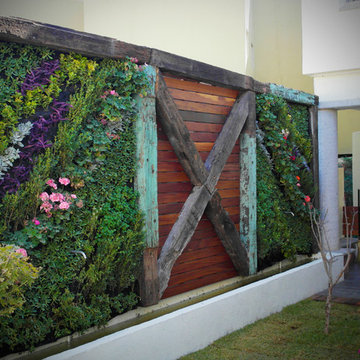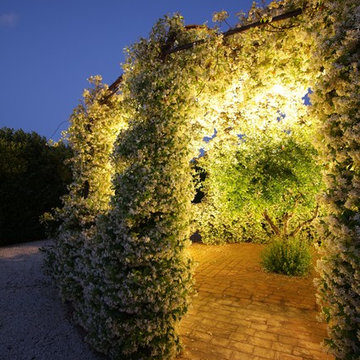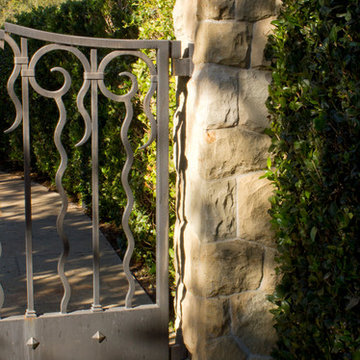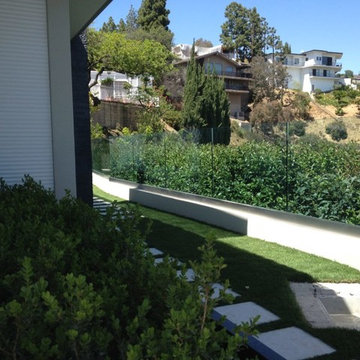玄関アプローチ (壁面緑化) の写真
絞り込み:
資材コスト
並び替え:今日の人気順
写真 1〜20 枚目(全 80 枚)
1/3
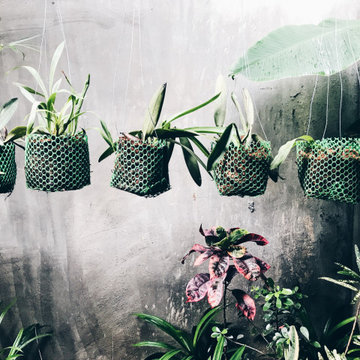
Diseño del patio de un Hotel en Filipinas. Usamos alambre y bambú.
マドリードにある低価格の小さなアジアンスタイルのおしゃれな庭 (壁面緑化、半日向、コンクリート敷き 、石フェンス) の写真
マドリードにある低価格の小さなアジアンスタイルのおしゃれな庭 (壁面緑化、半日向、コンクリート敷き 、石フェンス) の写真
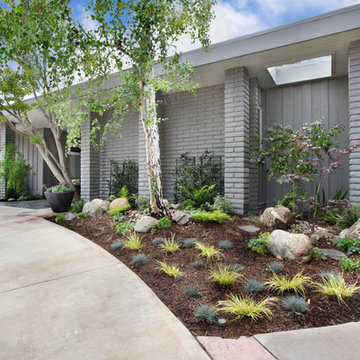
Front entry of mid-century modern redo. Landscape by Lee Ann Marienthal Garden; Photo by Jeri Koegel.
オレンジカウンティにある中くらいなミッドセンチュリースタイルのおしゃれな庭 (壁面緑化、半日向、コンクリート敷き ) の写真
オレンジカウンティにある中くらいなミッドセンチュリースタイルのおしゃれな庭 (壁面緑化、半日向、コンクリート敷き ) の写真
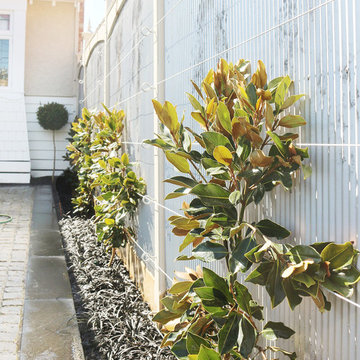
Driveway garden makeover featuring espalier Magnolia 'little Gem' trees trained to architectural cable trellis. Garden design & installation in Melbourne by Boodle Concepts Landscapes.
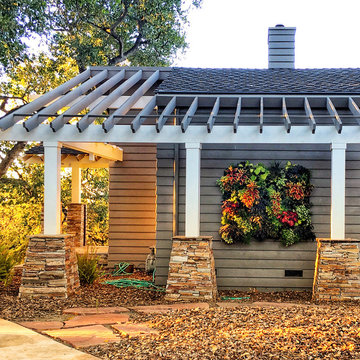
What a beauty at Sunset!! We created a collection that would accent the colors in her yard and blend in beautifully with the natural setting.
サンフランシスコにあるお手頃価格の中くらいな、夏のトラディショナルスタイルのおしゃれな庭 (壁面緑化、半日向) の写真
サンフランシスコにあるお手頃価格の中くらいな、夏のトラディショナルスタイルのおしゃれな庭 (壁面緑化、半日向) の写真
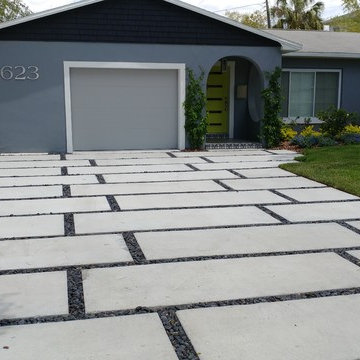
Landscape Fusion
Modern style home with custom concrete and Mexican beach pebble driveway, crisscross cable trellis, modern tropical landscape and horizontal cypress fence
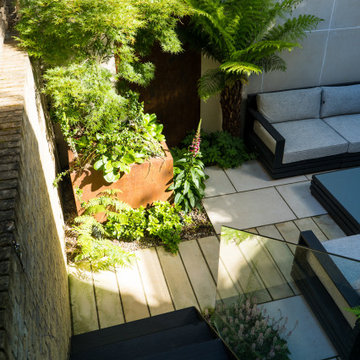
Our brief on this project was to create a space to relax and entertain. The site is fairly compact and enclosed on all sides by high boundary walls which makes it quite shady. The new design makes the most of the sunniest spots. The main area of the space is paved with ‘Florence White’ porcelain paving laid in stretcher pattern, with an inset path of sandstone plank paving running across the middle of the garden from the stairs. The plank paving continues up the front of the existing raised bed on the right hand side.
The back wall is clad in large format porcelain cladding tiles with a Corten steel panel for contrast. Bespoke storage units constructed from Red Grand hardwood timber are tucked away under the stairs to enable the client to store outdoor cushions and other items when not in use.
The right hand boundary wall behind the existing raised bed features a bespoke contemporary ‘vertical garden’, comprising a series of rectangular Corten steel planters stacked on top of each other. Each planter is at a different distance from the wall, to create a dynamic and visually arresting focal point packed full of plants to really green up the space. The planting scheme is lush and green, focusing on textured foliage and shade tolerant plants. A large Corten steel planter positioned in the left hand corner of the garden opposite the bottom of the stairs holds a specimen acer tree to add some height to the space.
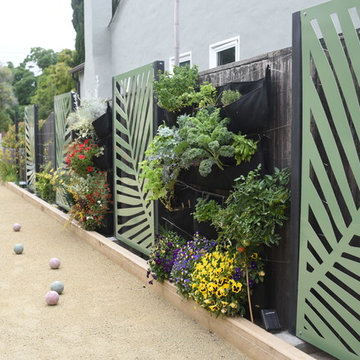
The vertical garden provides a small scale herb and vegetable garden with edible flowers. It's located close to the kitchen for ease of use and care.
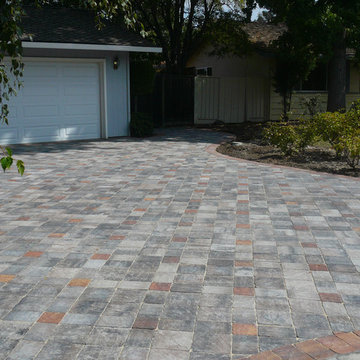
Sierra Granite with a blend/border in Sunset Terracotta
サンフランシスコにあるサンタフェスタイルのおしゃれな庭 (壁面緑化、日向、天然石敷き) の写真
サンフランシスコにあるサンタフェスタイルのおしゃれな庭 (壁面緑化、日向、天然石敷き) の写真
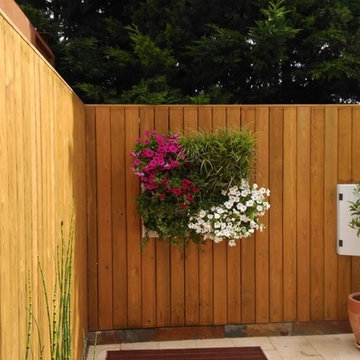
Los clientes de esta casa adosada son una pareja con un hijo. Se pusieron en contacto conmigo tras comprar la casa, la cual ya tenía la terraza hecha pero no les gustaba el diseño, prácticamente no tenía vegetación ni ningún encanto. La piscina ya estaba construida. Ellos querían un diseño que se adaptase a sus gustos y que fuese funcional y con poco mantenimiento.
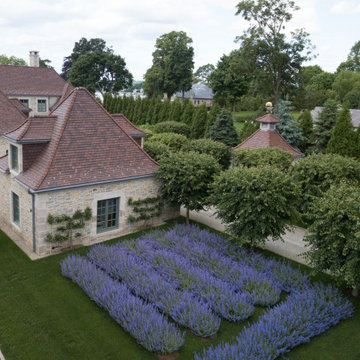
The rear grounds are equally impressive with a lattice courtyard lawn, serpentine isle of boxwood with custom wood obelisks, metal garden sculpture and a Celtic knot garden. This property also has cutting, fragrance and rose gardens that bloom though out the seasons, and a fire-pit area for entertaining on those cool New England nights. This drone image gives allows you to see the precision of our planning and the creativity and expertise of our team. Photo by Neil Landino
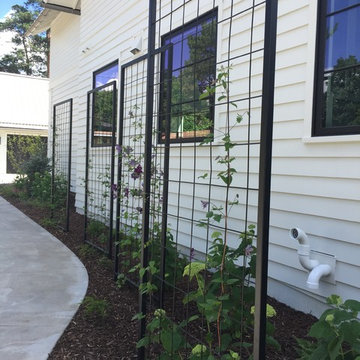
With the large windows along this side of the house, there was some much needed privacy to be added, while still being able to see visitors entering. We designed the metal trellis structures and placed them in just the right spots to have the desired visibility in and out of the windows.
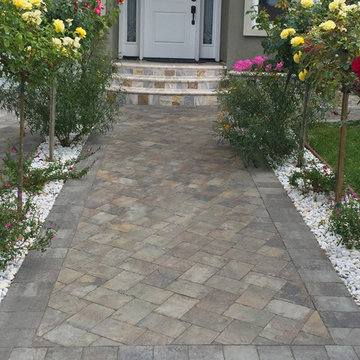
Sequoia Sandstone with a Sierra Granite Border
サンフランシスコにあるサンタフェスタイルのおしゃれな庭 (壁面緑化、日向、天然石敷き) の写真
サンフランシスコにあるサンタフェスタイルのおしゃれな庭 (壁面緑化、日向、天然石敷き) の写真
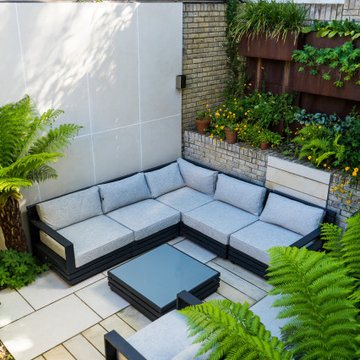
Our brief on this project was to create a space to relax and entertain. The site is fairly compact and enclosed on all sides by high boundary walls which makes it quite shady. The new design makes the most of the sunniest spots. The main area of the space is paved with ‘Florence White’ porcelain paving laid in stretcher pattern, with an inset path of sandstone plank paving running across the middle of the garden from the stairs. The plank paving continues up the front of the existing raised bed on the right hand side.
The back wall is clad in large format porcelain cladding tiles with a Corten steel panel for contrast. Bespoke storage units constructed from Red Grand hardwood timber are tucked away under the stairs to enable the client to store outdoor cushions and other items when not in use.
The right hand boundary wall behind the existing raised bed features a bespoke contemporary ‘vertical garden’, comprising a series of rectangular Corten steel planters stacked on top of each other. Each planter is at a different distance from the wall, to create a dynamic and visually arresting focal point packed full of plants to really green up the space. The planting scheme is lush and green, focusing on textured foliage and shade tolerant plants. A large Corten steel planter positioned in the left hand corner of the garden opposite the bottom of the stairs holds a specimen acer tree to add some height to the space.
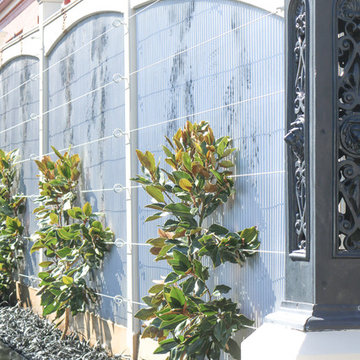
New side garden in Melbourne, featuring magnolia espalier trees, trained to grow along architectural cable trellis. Garden Design & installation by Boodle Concepts landscapes.
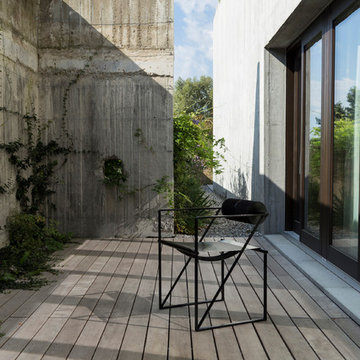
Cortile interno con pavimentazione in legno e muri in cls armato
ミラノにあるコンテンポラリースタイルのおしゃれな庭 (壁面緑化、日陰、デッキ材舗装) の写真
ミラノにあるコンテンポラリースタイルのおしゃれな庭 (壁面緑化、日陰、デッキ材舗装) の写真
玄関アプローチ (壁面緑化) の写真
1
