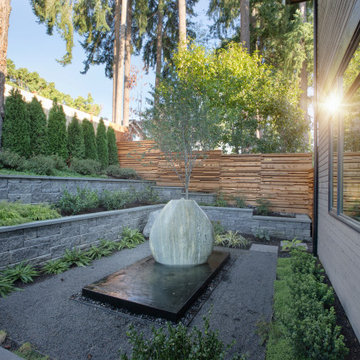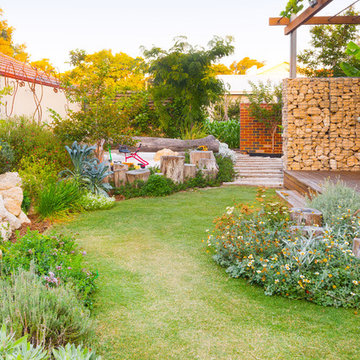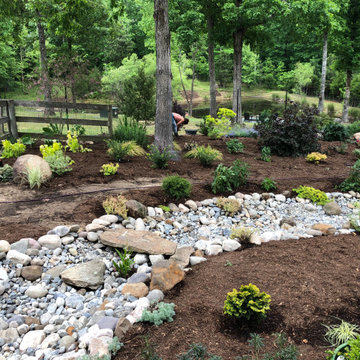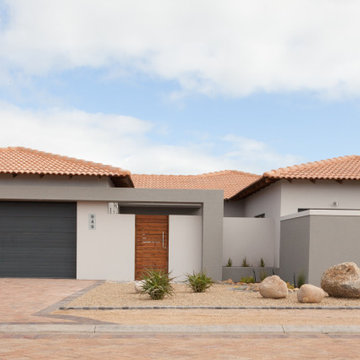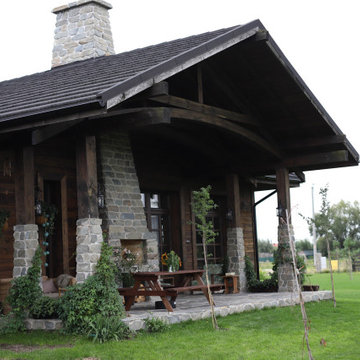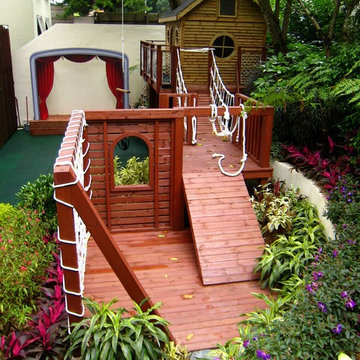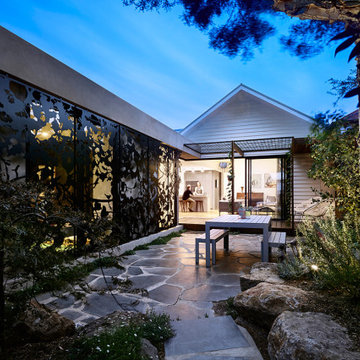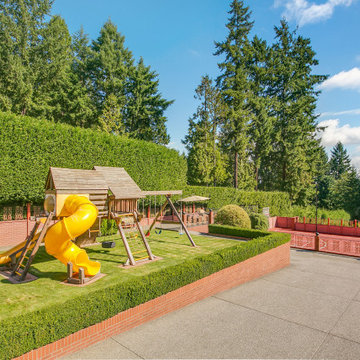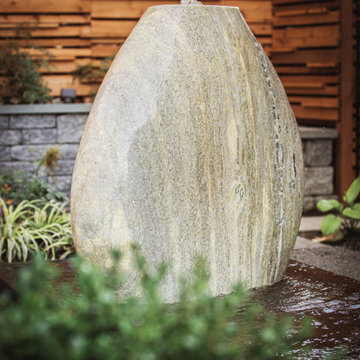整形庭園 (屋外遊具、庭石) の写真
絞り込み:
資材コスト
並び替え:今日の人気順
写真 1〜20 枚目(全 374 枚)
1/4
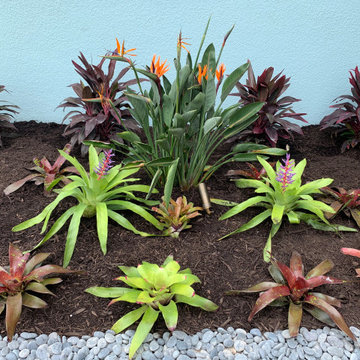
Front yard design in Naples Reserve with modern tropical plants lined with a Mexican beach pebble border. Included larger bromeliads, bird of paradise with multiple blooms, multiple 14' foxtail palms, an agave, red ti, foxtail ferns and mammy crotons. This design is supposed to look full after plants mature.

Within the final design, this project boasts an interactive double water feature with a bridge-rock walkway, a private fire pit lounge area, and a secluded hot tub space with the best view! Since our client is a professional artist, we worked with her on a distinctive paver inlay as the final touch.
With strategic coordination and planning, Alderwood completed the project and created a result the homeowners now enjoy daily!
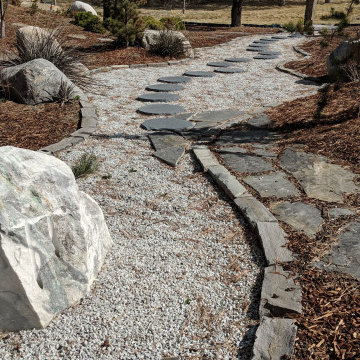
Dakin has been working with the owners of this site realize their dream of cultivating a rich and meaningful landscape around their home. Because of their deep engagement with their land and garden, the landscape has guided the entire design process, from architecture to civil engineering to landscape design.
All architecture on site is oriented toward the garden, a park-like, multi-use environment that includes a walking labyrinth, restored prairie, a Japanese garden, an orchard, vegetable beds, berry brambles, a croquet lawn and a charred wood outdoor shower. Dakin pays special attention to materials at every turn, selecting an antique sugar bowl for the outdoor fire pit, antique Japanese roof tiles to create blue edging, and stepping stones imported from India. In addition to its diversity of garden types, this permacultural paradise is home to chickens, ducks, and bees. A complex irrigation system was designed to draw alternately from wells and cisterns.
Dakin has also had the privilege of creating an arboretum of diverse and rare trees that she based on Olmsted’s design for Central Park. Trees were selected to display a variety of seasonally shifting delights: spring blooms, fall berries, winter branch structure. Mature trees onsite were preserved and sometimes moved to new locations.
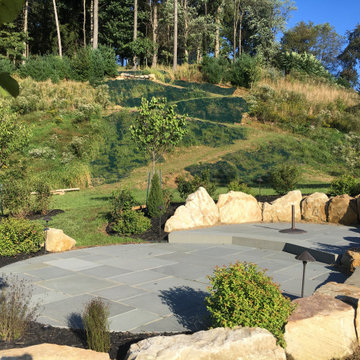
Located at the top of the hill is a 28 sqft irregular shaped Pea gravel patio surrounded on the back side with Sandstone boulders and is reached via a grass switchback that leads off the upper patio.
The switchback is about 2’ in width and ~ 105 ' long and snakes its way up the hillside.
The tiered Thermal Bluestone paver patio is shaped like a bowling pin with the larger section sized at 147 sqft and the smaller section sized at 114 sqft. The step between the two (2) patios is a single run of a Thermal full color Flagstone.
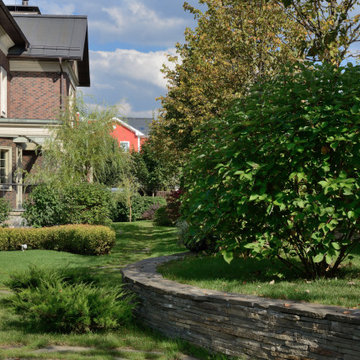
прием террасирования в ландшафте позволяет выделить ровные площадки на наклонном рельефе
モスクワにある高級な中くらいな、夏のヴィクトリアン調のおしゃれな庭 (庭石、半日向、ウッドフェンス) の写真
モスクワにある高級な中くらいな、夏のヴィクトリアン調のおしゃれな庭 (庭石、半日向、ウッドフェンス) の写真

his formal garden was designed to resemble the lines of a cello.
The large lawn is edged in a reclaimed yellow stock brick and laid on edge in a sweeping curve and surrounded by traditional planting and large trees.
To split the garden into two, we used trellis to screen the children’s play area at the rear of the garden from the rest of the outdoor space. The trellis gives a degree of privacy but also allows the children to be visible whilst playing in the rear play area. The play frame was designed and built by Nordland Landscapes based on a wish list from the client’s children.
The brief was to include overhead monkey bars, high enough to be challenging but not high enough to be dangerous, a slide, trapeze bars set far enough apart so as to be able to do tumble turns on and cater for the varying heights of the three children. The client also requested a den or play house to hang out in and play in all-year-round.
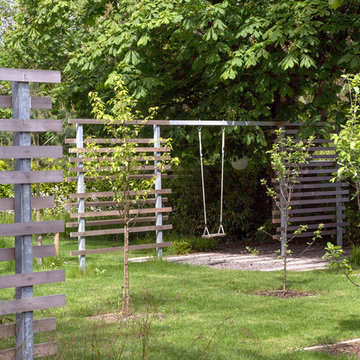
Garden swing.
Landscape design: Dermot Foley Landscape architects
Photo: Paul Tierney Photography
ダブリンにある高級な広い、夏のコンテンポラリースタイルのおしゃれな庭 (屋外遊具、日向、コンクリート敷き ) の写真
ダブリンにある高級な広い、夏のコンテンポラリースタイルのおしゃれな庭 (屋外遊具、日向、コンクリート敷き ) の写真
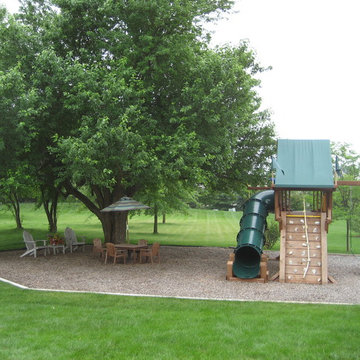
A mature tree offers a shade canopy for an outdoor living area to relax and engage with the children as they play.
カンザスシティにある高級な広い、夏のトラディショナルスタイルのおしゃれな庭 (屋外遊具、日向、マルチング舗装) の写真
カンザスシティにある高級な広い、夏のトラディショナルスタイルのおしゃれな庭 (屋外遊具、日向、マルチング舗装) の写真
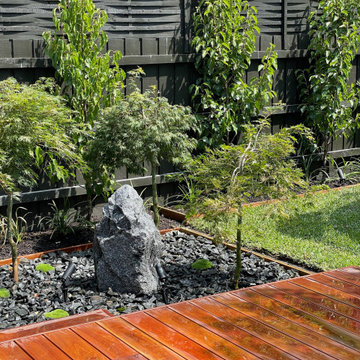
A family garden where the premium was on an open kick about lawn for the children, while also providing amazing outdoor entertaining and relaxation spaces for the parents.
The feature element is the timber pergola complete with a custom made oculus to the sky. Timber decking to the pergola and the entertaining space at the rear of the home provide natural surfaces that perfectly complement the living garden elements.
Feature rockwork is thoughtfully located throughout the garden and placed to create interest and story. Large bluestone slab steppers through coarse ballast paths provide access around the home.
Custom designed and made metal screens are installed to the narrow side garden to provide a frame for climbing plants and offer views from within the home and privacy from neighbours.
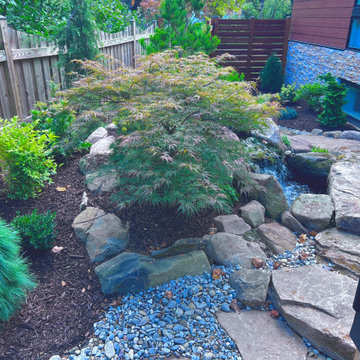
Our friends at Premier Ponds introduced us to the homeowner after they installed the water feature. The homeowner worked with designer Jane Luce with ‘The Art of Landscape’ to draw up the perfect plan. We installed steppingstones, boulders, decorative gravel, along with many specimen trees and shrubs provided by Susanna Farms. This Asian style garden is sure to transport our clients into the realm of ultimate relaxation.
整形庭園 (屋外遊具、庭石) の写真
1

