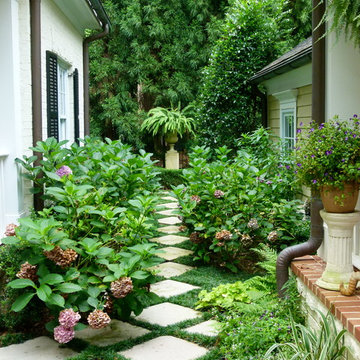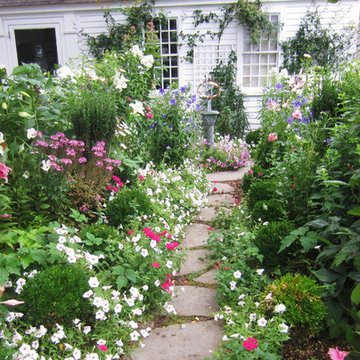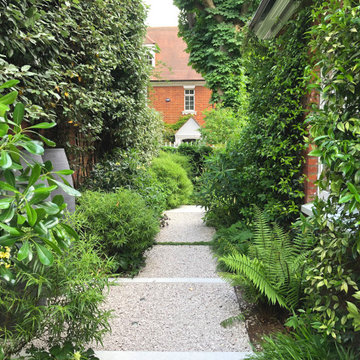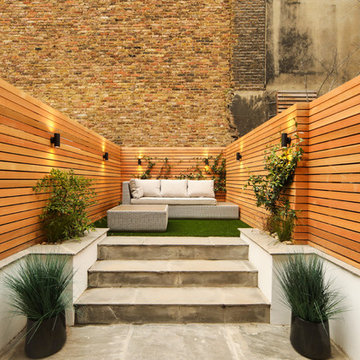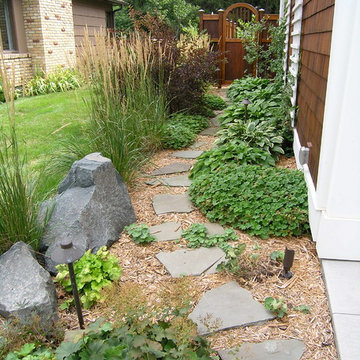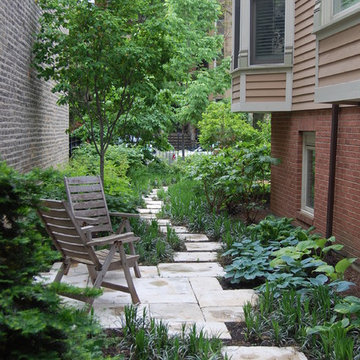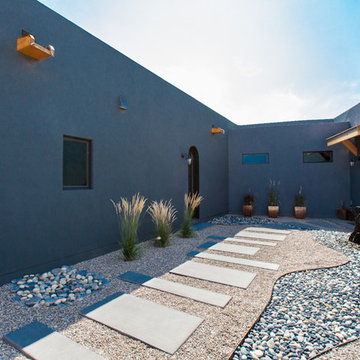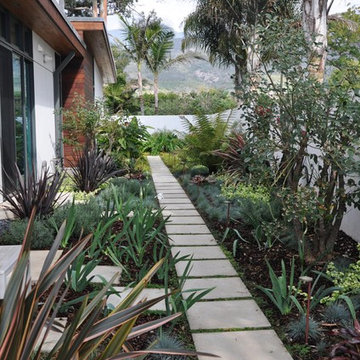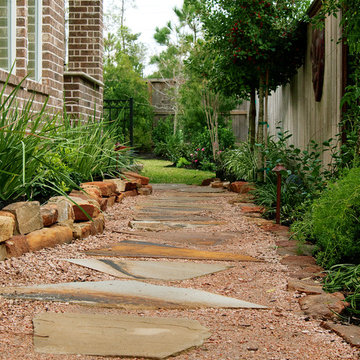庭の写真
絞り込み:
資材コスト
並び替え:今日の人気順
写真 1〜20 枚目(全 121 枚)
1/2
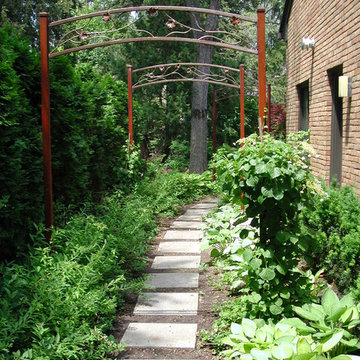
These Landscape Architectural elements were designed and installed by Great Oaks Landscape Associates Inc. Great Oaks used pergolas and arbors to accent the patio's, sitting areas, and outdoor living spaces.
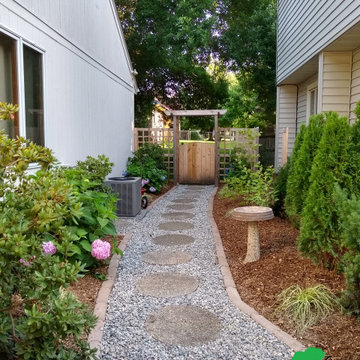
view from deck stairs to back yard
他の地域にある小さなトラディショナルスタイルのおしゃれな横庭 (半日向、コンクリート敷き 、ウッドフェンス) の写真
他の地域にある小さなトラディショナルスタイルのおしゃれな横庭 (半日向、コンクリート敷き 、ウッドフェンス) の写真

Land2c
A shady sideyard is paved with reused stone and gravel. Generous pots, the client's collection of whimsical ceramic frogs, and a birdbath add interest and form to the narrow area. Beginning groundcovers will fill in densely. The pathway is shared with neighbor. A variety of textured and colorful shady plants fill the area for beauty and interest all year.
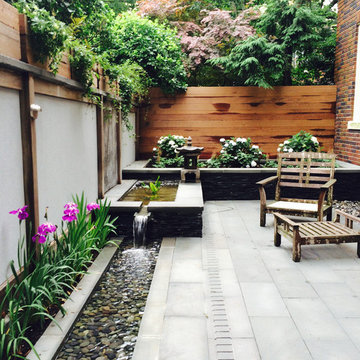
Our clients on this project were inspired by their travels to Asia and wanted to mimic this aesthetic at their DC property. We designed a water feature that effectively masks adjacent traffic noise and maintains a small footprint.
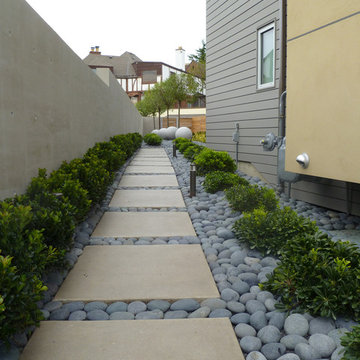
We installed hardscapes, elements and plantings
シアトルにあるコンテンポラリースタイルのおしゃれな横庭 (川石舗装) の写真
シアトルにあるコンテンポラリースタイルのおしゃれな横庭 (川石舗装) の写真
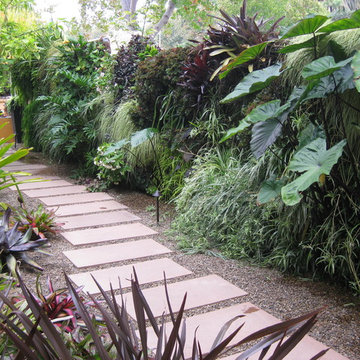
A 4o feet long green wall creates a living colorful mural on a side yard.
Amelia B. Lima
サンディエゴにあるコンテンポラリースタイルのおしゃれな横庭 (砂利舗装) の写真
サンディエゴにあるコンテンポラリースタイルのおしゃれな横庭 (砂利舗装) の写真

Garden makeovers by Shirley Bovshow in Los Angeles.This was formerly an abandoned narrow side yard used only to store trash cans. Now it is a favorite garden stroll area for the homeowner. See the complete makeover: http://edenmakersblog.com/?p=893
Photo and design by Shirley Bovshow
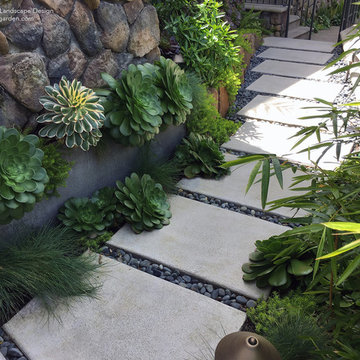
To gain more usable space in this narrow landscape and update the hardscaping and overgrown garden, my design reconfigured the pathway with poured-in-place concrete pavers accented by Mexican pebbles and a stunning variety of succulents and other site-appropriate plantings that thrive in shade and part sun. We removed the tree to create a patio area large enough to fit a table and chairs for a small group. Non-invasive/clumping Bamboo was added to help screen the patio and provide privacy. Other shade to part-shade plants were included that provide a variety of textures and colors throughout the seasons. Low-voltage lighting was installed for safety and ambiance. Design and Photos: © Eileen Kelly, Dig Your Garden Landscape Design
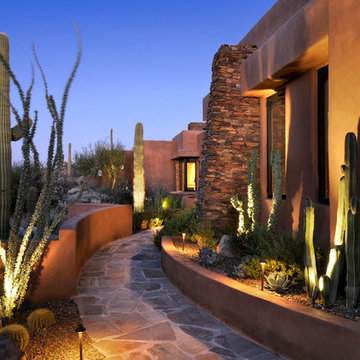
This “Home away from Home” desert retreat is designed for relaxing. The master bath and bedroom features a soaking tub and see through fireplace.
The patio space includes an outdoor fireplace and negative edge pool.
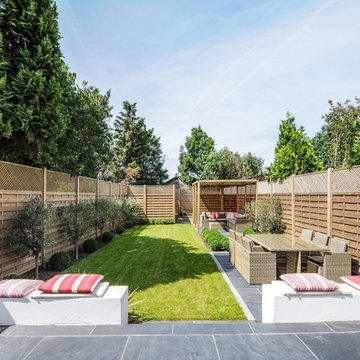
Simple but stylish garden with a seating area for relaxing and for outdoor eating.
ロンドンにあるコンテンポラリースタイルのおしゃれな庭の写真
ロンドンにあるコンテンポラリースタイルのおしゃれな庭の写真
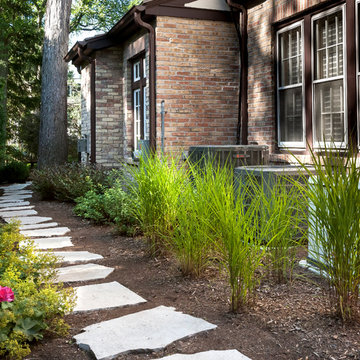
In a narrow sideyard, a flagstone path leads to the backyard. Ornamental grasses screen views of the A/C units.
Mike Crews Photography
シカゴにある夏のトラディショナルスタイルのおしゃれな横庭 (日陰、天然石敷き) の写真
シカゴにある夏のトラディショナルスタイルのおしゃれな横庭 (日陰、天然石敷き) の写真
庭の写真
1
