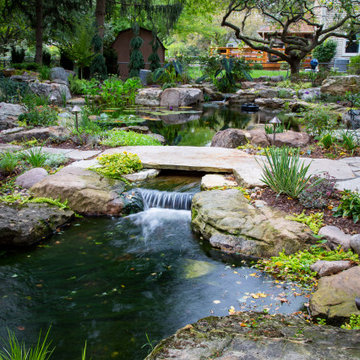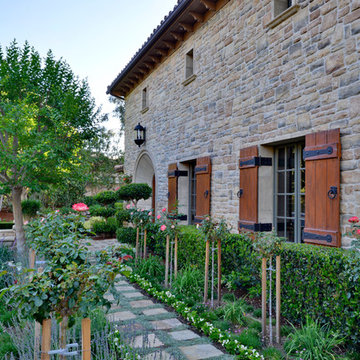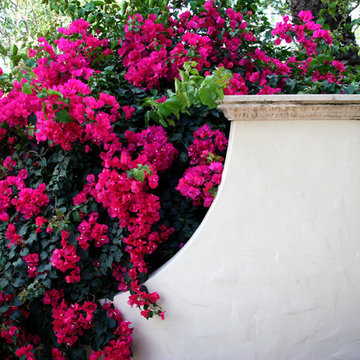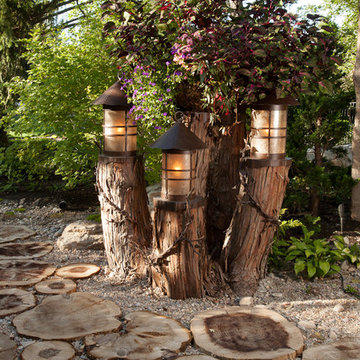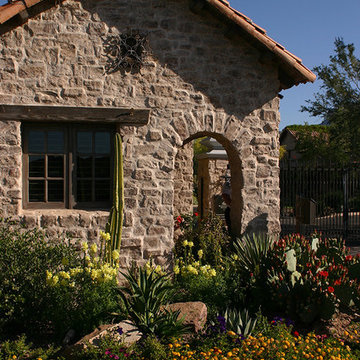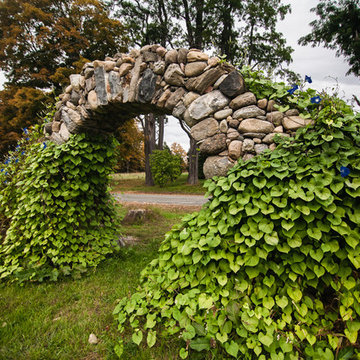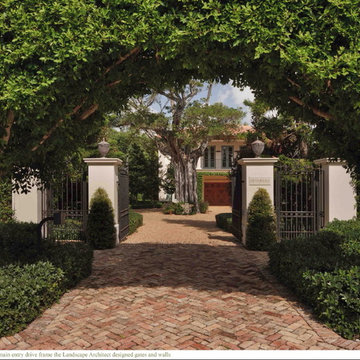巨大な庭 (庭への小道、池、半日向) の写真
絞り込み:
資材コスト
並び替え:今日の人気順
写真 1〜20 枚目(全 870 枚)
1/5
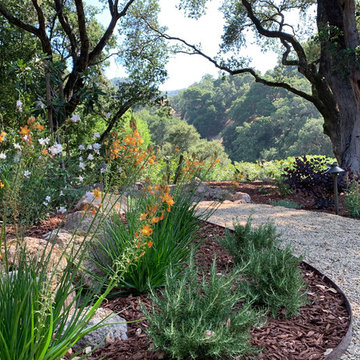
APLD 2021 Silver Award Winning Landscape Design. An expansive back yard landscape with several mature oak trees and a stunning Golden Locust tree has been transformed into a welcoming outdoor retreat. The renovations include a wraparound deck, an expansive travertine natural stone patio, stairways and pathways along with concrete retaining walls and column accents with dramatic planters. The pathways meander throughout the landscape... some with travertine stepping stones and gravel and those below the majestic oaks left natural with fallen leaves. Raised vegetable beds and fruit trees occupy some of the sunniest areas of the landscape. A variety of low-water and low-maintenance plants for both sunny and shady areas include several succulents, grasses, CA natives and other site-appropriate Mediterranean plants complimented by a variety of boulders. Dramatic white pots provide architectural accents, filled with succulents and citrus trees. Design, Photos, Drawings © Eileen Kelly, Dig Your Garden Landscape Design
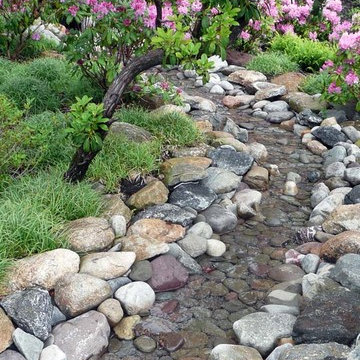
This propery is situated on the south side of Centre Island at the edge of an oak and ash woodlands. orignally, it was three properties having one house and various out buildings. topographically, it more or less continually sloped to the water. Our task was to creat a series of terraces that were to house various functions such as the main house and forecourt, cottage, boat house and utility barns.
The immediate landscape around the main house was largely masonry terraces and flower gardens. The outer landscape was comprised of heavily planted trails and intimate open spaces for the client to preamble through. As the site was largely an oak and ash woods infested with Norway maple and japanese honey suckle we essentially started with tall trees and open ground. Our planting intent was to introduce a variety of understory tree and a heavy shrub and herbaceous layer with an emphisis on planting native material. As a result the feel of the property is one of graciousness with a challenge to explore.
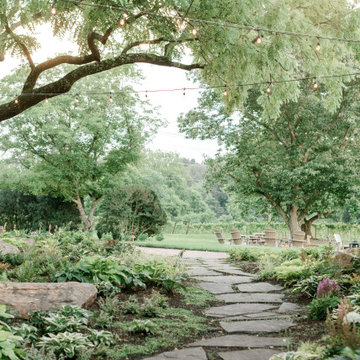
Garden path at Fleetwood Farm Winery
ワシントンD.C.にあるラグジュアリーな巨大な、夏のカントリー風のおしゃれな庭 (庭への小道、半日向、天然石敷き) の写真
ワシントンD.C.にあるラグジュアリーな巨大な、夏のカントリー風のおしゃれな庭 (庭への小道、半日向、天然石敷き) の写真
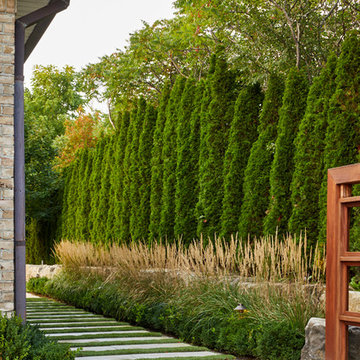
With a lengthy list of ideas about how to transform their backyard, the clients were excited to see what we could do. Existing features on site needed to be updated and in-cooperated within the design. The view from each angle of the property was already outstanding and we didn't want the design to feel out of place. We had to make the grade changes work to our advantage, each separate space had to have a purpose. The client wanted to use the property for charity events, so a large flat turf area was constructed at the back of the property, perfect for setting up tables, chairs and a stage if needed. It also created the perfect look out point into the back of the property, dropping off into a ravine. A lot of focus throughout the project was the plant selection. With a large amount of garden beds, we wanted to maintain a clean and formal look, while still offering seasonal interest. We did this by edging the beds with boxwoods, adding white hydrangeas throughout the beds for constant colour, and subtle pops of purple and yellow. This along with the already breathtaking natural backdrop of the space, is more than enough to make this project stand out.
Photographer: Jason Hartog Photography
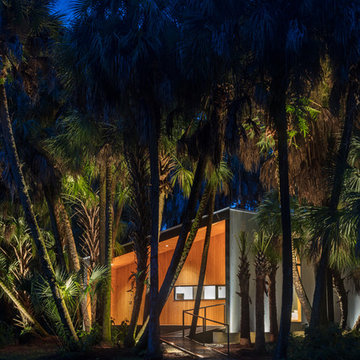
I built this on my property for my aging father who has some health issues. Handicap accessibility was a factor in design. His dream has always been to try retire to a cabin in the woods. This is what he got.
It is a 1 bedroom, 1 bath with a great room. It is 600 sqft of AC space. The footprint is 40' x 26' overall.
The site was the former home of our pig pen. I only had to take 1 tree to make this work and I planted 3 in its place. The axis is set from root ball to root ball. The rear center is aligned with mean sunset and is visible across a wetland.
The goal was to make the home feel like it was floating in the palms. The geometry had to simple and I didn't want it feeling heavy on the land so I cantilevered the structure beyond exposed foundation walls. My barn is nearby and it features old 1950's "S" corrugated metal panel walls. I used the same panel profile for my siding. I ran it vertical to match the barn, but also to balance the length of the structure and stretch the high point into the canopy, visually. The wood is all Southern Yellow Pine. This material came from clearing at the Babcock Ranch Development site. I ran it through the structure, end to end and horizontally, to create a seamless feel and to stretch the space. It worked. It feels MUCH bigger than it is.
I milled the material to specific sizes in specific areas to create precise alignments. Floor starters align with base. Wall tops adjoin ceiling starters to create the illusion of a seamless board. All light fixtures, HVAC supports, cabinets, switches, outlets, are set specifically to wood joints. The front and rear porch wood has three different milling profiles so the hypotenuse on the ceilings, align with the walls, and yield an aligned deck board below. Yes, I over did it. It is spectacular in its detailing. That's the benefit of small spaces.
Concrete counters and IKEA cabinets round out the conversation.
For those who cannot live tiny, I offer the Tiny-ish House.
Photos by Ryan Gamma
Staging by iStage Homes
Design Assistance Jimmy Thornton
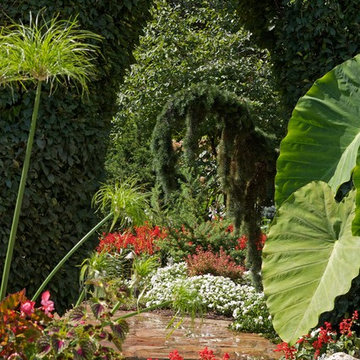
One-of-a-kind and other very rare plants are around every corner. The view from any angle offers something new and interesting. The property is a constant work in progress as planting beds and landscape installations are in constant ebb and flow.
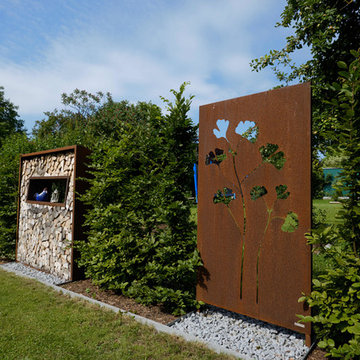
シュトゥットガルトにあるラグジュアリーな巨大な、夏のコンテンポラリースタイルのおしゃれな裏庭 (庭への小道、半日向、天然石敷き) の写真
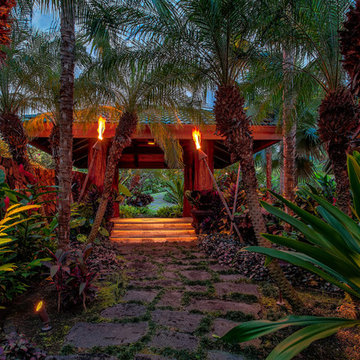
Exterior pre entry to main entry doors to residence.
ハワイにあるラグジュアリーな巨大な、夏のトロピカルスタイルのおしゃれな整形庭園 (庭への小道、半日向) の写真
ハワイにあるラグジュアリーな巨大な、夏のトロピカルスタイルのおしゃれな整形庭園 (庭への小道、半日向) の写真
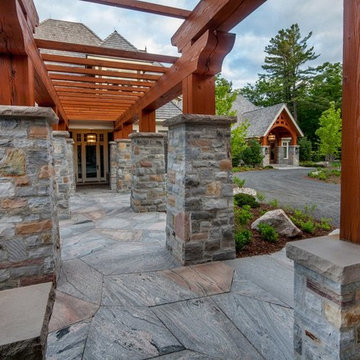
This beautiful 15,000+ sq/ft home located on the north end of Lake Joseph embodies a true Muskoka home. Its beautiful stone patios, columns and fireplaces complement the scenery while still holding its bold and beautiful character. The timber wood framing both featured in the great room as well as the entry way tie together seamlessly and create a true experience as you walk through the home. The kitchen features bold red tones that flow into a casual dining area while simultaneously leaving the stunning water views as the focal point of the space.
At the entry way of the property is a wrap around driveway with an array of landscaping in the centre with a stunning water feature. This feature is made from the original rock of the property complementing the landscaping throughout the property beautifully.
Tamarack North prides their company of professional engineers and builders passionate about serving Muskoka, Lake of Bays and Georgian Bay with fine seasonal homes.
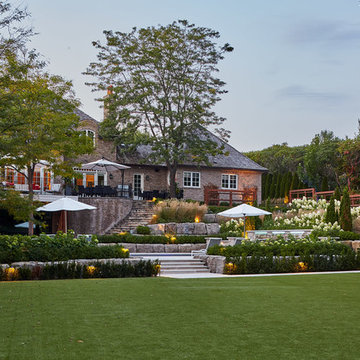
With a lengthy list of ideas about how to transform their backyard, the clients were excited to see what we could do. Existing features on site needed to be updated and in-cooperated within the design. The view from each angle of the property was already outstanding and we didn't want the design to feel out of place. We had to make the grade changes work to our advantage, each separate space had to have a purpose. The client wanted to use the property for charity events, so a large flat turf area was constructed at the back of the property, perfect for setting up tables, chairs and a stage if needed. It also created the perfect look out point into the back of the property, dropping off into a ravine. A lot of focus throughout the project was the plant selection. With a large amount of garden beds, we wanted to maintain a clean and formal look, while still offering seasonal interest. We did this by edging the beds with boxwoods, adding white hydrangeas throughout the beds for constant colour, and subtle pops of purple and yellow. This along with the already breathtaking natural backdrop of the space, is more than enough to make this project stand out.
Photographer: Jason Hartog Photography
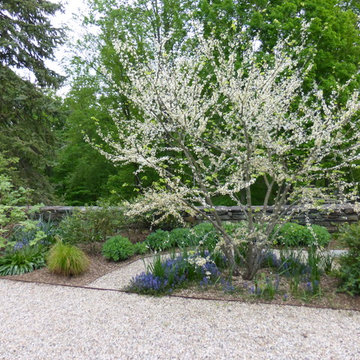
Early spring at the SW corner of an otherwise shade border anchored by Cercis canadensis 'Alba'. Muscari, burgeoning Sedum Autumn Joy', Sporobolus heterolepis, Camassia, Meservae Holly and Hydrangea quercifolia will soon bloom. Susan Irving - Designer
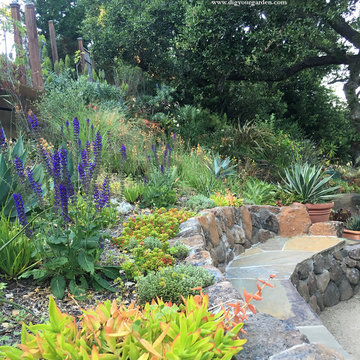
Besides offering seating for several visitors, the Sonoma fieldstone and blue stone curved bench in the upper paatio also serves as a retaining wall. And softened by the colorful plantings on the slope above. This summer display of salvias, succulents and other flowering plants create a natural environment for the birds, bees and butterflies and a welcoming and a tranquil sitting area for the homeowner and guests to enjoy. Decomposed granite patio pathways. The majestic oak is a primary focal point in this setting and opens up to the distance hillsides and a bay view. A sustainable landscape design that respects nature. Design and Photo: © Eileen Kelly, Dig Your Garden Landscape Design http://www.digyourgarden.com
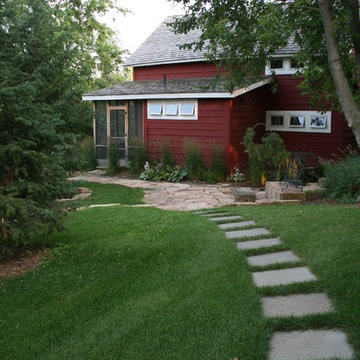
Walkway from playset to Grainery building with a small flagstone patio and custom stone and metal bench.
David Kopfmann
ミネアポリスにある高級な巨大なカントリー風のおしゃれな裏庭 (庭への小道、半日向、天然石敷き) の写真
ミネアポリスにある高級な巨大なカントリー風のおしゃれな裏庭 (庭への小道、半日向、天然石敷き) の写真
巨大な庭 (庭への小道、池、半日向) の写真
1
