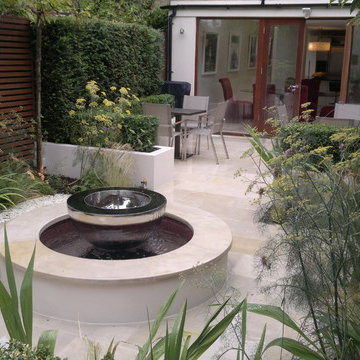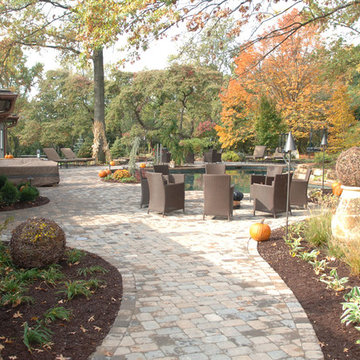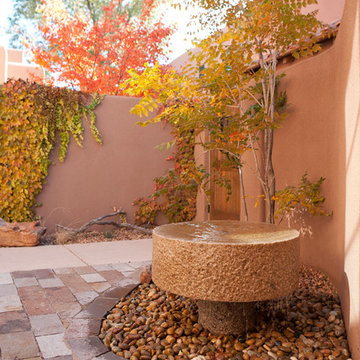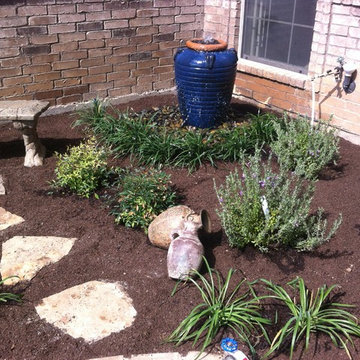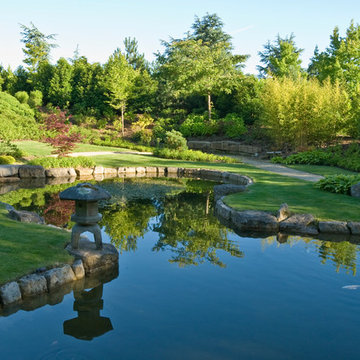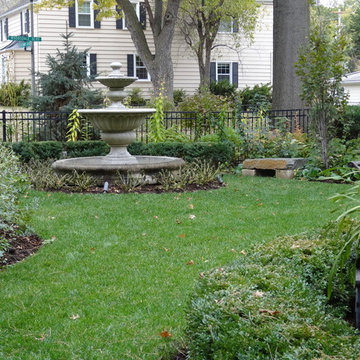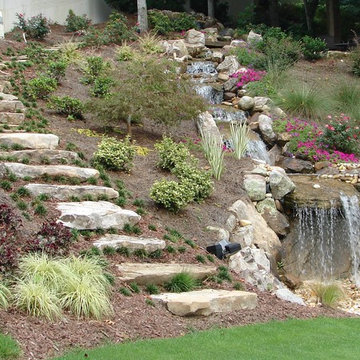秋の庭の噴水の写真
絞り込み:
資材コスト
並び替え:今日の人気順
写真 41〜60 枚目(全 411 枚)
1/3
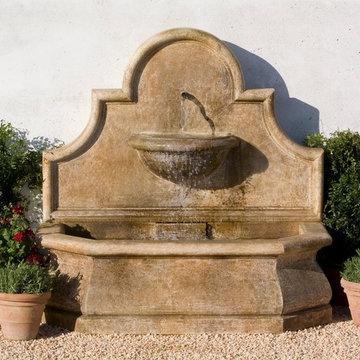
The Andalusia Wall Fountain is a great way to add a beautiful water feature to a small space.
サンフランシスコにあるお手頃価格の小さな、秋のトラディショナルスタイルのおしゃれな庭 (半日向、砂利舗装) の写真
サンフランシスコにあるお手頃価格の小さな、秋のトラディショナルスタイルのおしゃれな庭 (半日向、砂利舗装) の写真
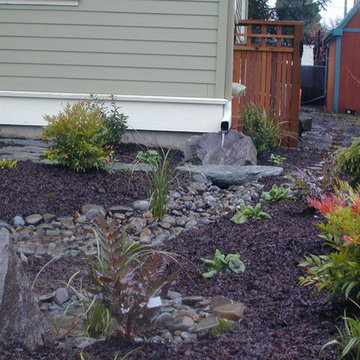
Garden for the Disconnected Downspout. Photo by Amy Whitworth, Installation by Mike Gagnon www.creativetouchlandscaping.com
ポートランドにあるお手頃価格の小さな、秋のエクレクティックスタイルのおしゃれな庭 (半日向、天然石敷き) の写真
ポートランドにあるお手頃価格の小さな、秋のエクレクティックスタイルのおしゃれな庭 (半日向、天然石敷き) の写真
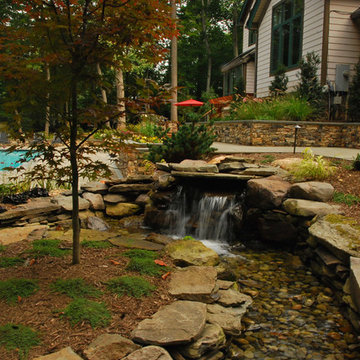
Our client wanted a relaxing, Bali like feel to their backyard, a place where they can entertain their friends. Entrance walkway off the driveway, with zen garden and waterfalls. Pavilion with outdoor kitchen, large fireplace with ample seating, multilevel deck with grill center, pergola, and fieldstone retaining walls.
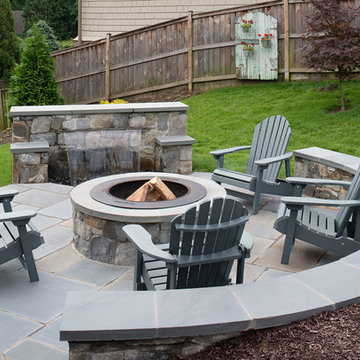
We designed a three season room with removable window/screens and a large sliding screen door. The Walnut matte rectified field tile floors are heated, We included an outdoor TV, ceiling fans and a linear fireplace insert with star Fyre glass. Outside, we created a seating area around a fire pit and fountain water feature, as well as a new patio for grilling.
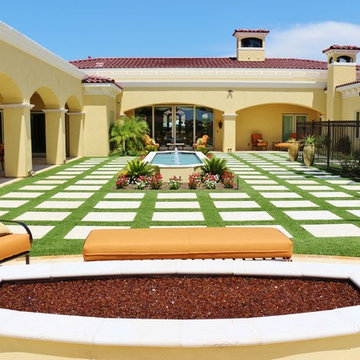
Joe Cotitta
Epic Photography
joecotitta@cox.net:
Builder: Eagle Luxury Property
フェニックスにあるラグジュアリーな巨大な、秋の地中海スタイルのおしゃれな庭 (半日向、天然石敷き) の写真
フェニックスにあるラグジュアリーな巨大な、秋の地中海スタイルのおしゃれな庭 (半日向、天然石敷き) の写真
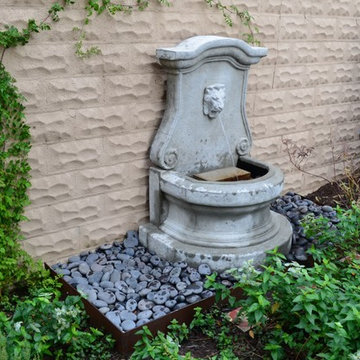
This is a small garden (approx. 600 sq. ft.) next to a corner townhome in an urban setting in Baltimore’s popular Hampden neighborhood. We transformed this former weed patch into a thriving and beautiful pollinator garden of mostly native plants. The client specifically wanted flowering plants for all pollinators, but especially hummingbirds, and the garden was to be bird friendly as well. I designed the garden and installed it with the help of landscape contractors. I located a water fountain against the rear wall. The client also desired a vine to cover the rear wall so I selected the Trumpet Vine which is growing beautifully. I continue to oversee the maintenance of this garden.
Landscape design and photo by Roland Oehme
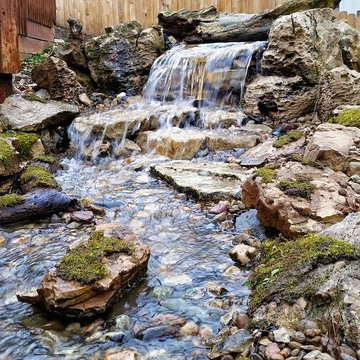
Pondless waterfall in backyard of wooded lot
カンザスシティにあるお手頃価格の小さな、秋のラスティックスタイルのおしゃれな庭 (日陰、砂利舗装) の写真
カンザスシティにあるお手頃価格の小さな、秋のラスティックスタイルのおしゃれな庭 (日陰、砂利舗装) の写真
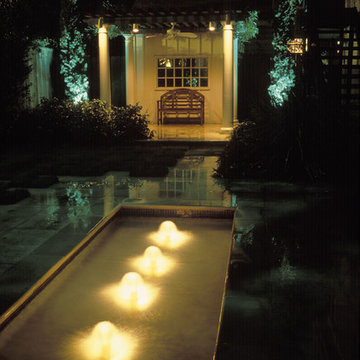
A client in the Heights contracted Exterior Worlds to create an Italian garden with a number of complimentary, classical elements to the front and rear of their home. Their house had a classic Old World appearance to it. It was a two-story structure with a porch and an upstairs balcony. Steps led up to the porch, and shuttered windows with arched tops lined both the porch and the balcony. A stately, old, and very large oak tree grew just next to the house, reaching up and over the top of the house. The architecture and indigenous landscape were an ideal setting to further develop a European look and feel to the property.
We began by installing lights in the trees next to the home in order to illuminate the roof and balcony, and we placed lights under the eaves of the porch and patio to illuminate the surfaces, walls, and windows. We planted a small Italian garden in the front near the trees. In it, we placed a variety of ground cover plant species, shrubbery, and smaller, ornamental trees. This lent an organic sense to a very symmetrical and elegant structure, and helped develop the Classical theme we were asked to create. We completed the design in the front with urns placed on either side of the stairs that led up to the front door. This worked to create a sense of grand entryway that alluded to a sense of Roman antiquity and classical design.
The home had been built toward the front of the lot, so the majority of the property lay behind the house. This provided a great deal of room to develop an Italian garden with a number of functional and aesthetic elements that fit the lifestyles of the owners. The first thing we designed for them was a planter, shaped like a small wall, which surrounded the rear perimeter of the home. This provided a casual seating area for the home owners that they use as an overlook point to appreciate the scenery beyond. In the morning they could sit outside and watch the sunrise while they drank coffee and talked, or comfortably recline while they read the paper.
Just a few feet from this planter, we built a water fountain. We designed it as a rectangle to continue the movement of the house, because all Italian gardens are intended to follow the linear movement of architecture and maintain a sense of order and proportion throughout their continuity. Although the fountain featured very simple and compact proportions, we made it look much more dramatic and prominent by installing four water jets and 4 underwater lights to draw attention to it in the dark.
Around the fountain we then laid down a paver patio using a blend of hardscape and softscape paving. This blended construction made the patio appear to be fading into the grass, and caused the patio and surrounding gardens to look more classically Italian. The patio was surrounded by bull nose coping and sloped slightly toward the planter walls, which were built with unseen, 1-inch drain channel to provide a convenient and unobtrusive means of water runoff. We then filled the space around the new patio and planter with an Italian garden featuring cypress and decorative handmade pottery.
At the far end of the property, we completed our project with an arbor that functioned as a destination for outdoor entertainment and a terminus for the Italian garden design. The garden arbor was built on a limestone patio, and was constructed out of Permacast columns and a cedar top. We installed a ceiling fan within the arbor, and decorated the patio with tables and chairs to provide a comfortable gathering place for visiting guests.
One very unique feature was also added to this arbor to complete its design. This final piece was a mirror built to look like a window. Because the property bordered a commercial lot that had a rather unattractive building on it, we wanted to create a sense of enclosure and provide a focal point that would draw the eye away from the eyesore behind the arbor. A mirror proved much more useful for this purpose, because it both blocked the view of the building, and it magnified the apparent size of the Italian garden, fountain, planter, and rear of the home.
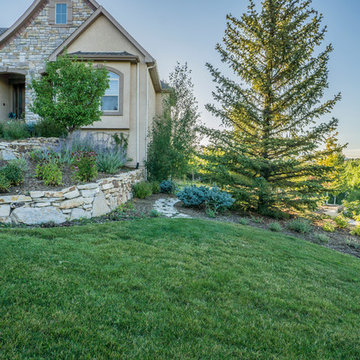
The use of natural stone and plantings suited to our environment and climate make this landscape feel right at home in Colorado Springs.
デンバーにある広い、秋のトラディショナルスタイルのおしゃれな庭 (コンクリート敷き 、ゼリスケープ、半日向) の写真
デンバーにある広い、秋のトラディショナルスタイルのおしゃれな庭 (コンクリート敷き 、ゼリスケープ、半日向) の写真
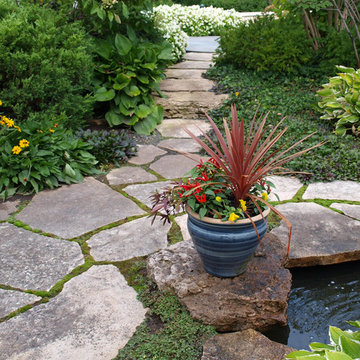
Request Free Quote Stepper paths within the Gardens contrast with the serious stone walks that lead directly from the driveway to the office door. They play slowly and invite pause and surprise along the garden’s trails. Garden elements become discoveries.
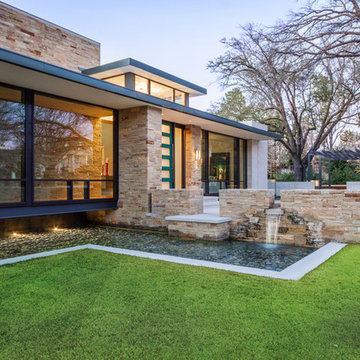
The Garden Design Studio designed all of the water features and hardscape pictured. Also the plantings and the steel trellis in the background.
オースティンにある高級な中くらいな、秋のモダンスタイルのおしゃれな庭 (日向、天然石敷き) の写真
オースティンにある高級な中くらいな、秋のモダンスタイルのおしゃれな庭 (日向、天然石敷き) の写真
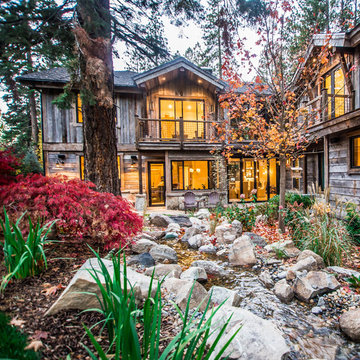
Silent A Photography
The backyard features a stream that flows through the landscaping. The backyard is enjoyed at both levels of the house. There are gabled dormers with balconies that take advantage of the beautiful view on the second floor. On the first floor, the use of bi-fold doors from the dining/living spaces open onto the backyard creating a seamless flow from indoor to outdoor living.
秋の庭の噴水の写真
3
