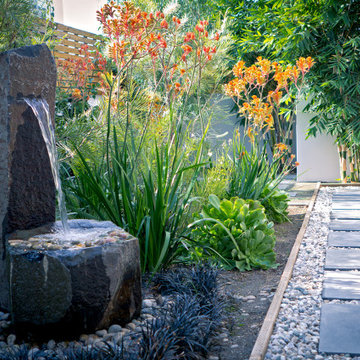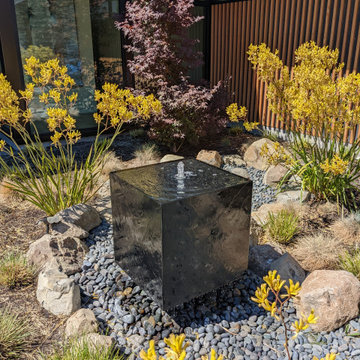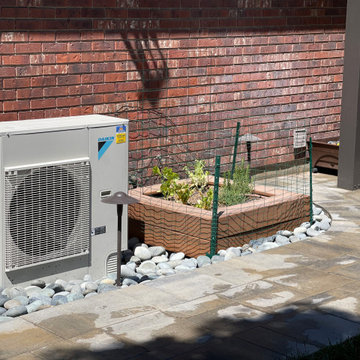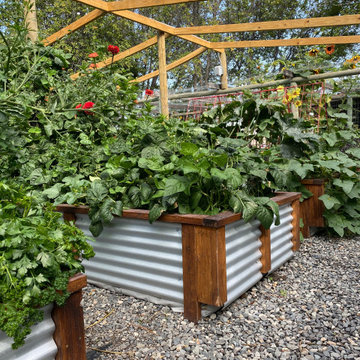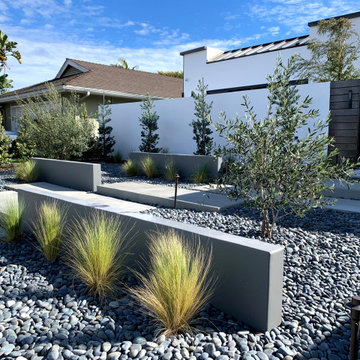庭 (川石舗装) の写真
絞り込み:
資材コスト
並び替え:今日の人気順
写真 1〜20 枚目(全 2,147 枚)
1/2
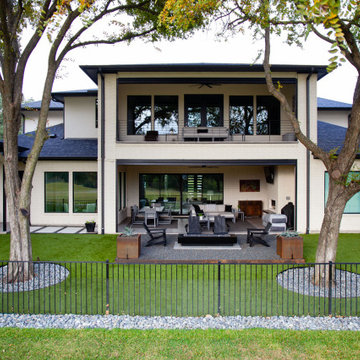
Gorgeous modern landscape with clean lines and exquisite detail.
ダラスにあるラグジュアリーな中くらいなモダンスタイルのおしゃれな裏庭 (庭石、日陰、川石舗装、ウッドフェンス) の写真
ダラスにあるラグジュアリーな中くらいなモダンスタイルのおしゃれな裏庭 (庭石、日陰、川石舗装、ウッドフェンス) の写真
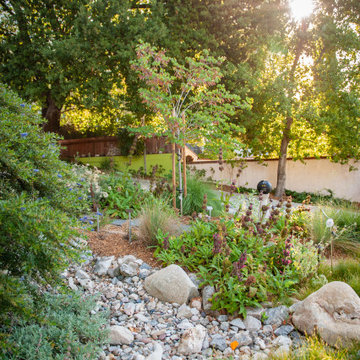
At the top of the trail, a Western Redbud deepens shade. It's pink blooms and seeds lift the eye from the magenta of Hummingbird Sage blooms and an expansive river-rock-filled divot, designed to help sink stormwater.
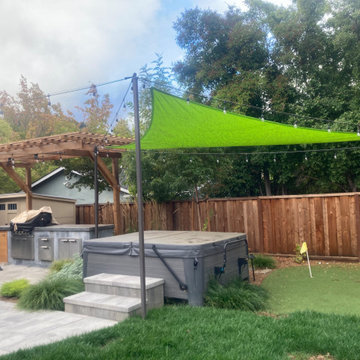
Showing:
*Custom designed putting green with a Sail Awning for shade around the hot tub and Putting Green
*Small pergola built over the new Custom BBQ counter with grill & storage
*String lights are used throughout the yard instead of overhead lights in the pergola
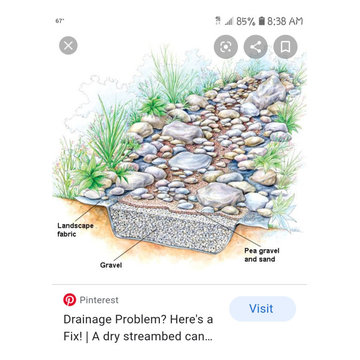
A rain garden dry stream bed.
ヒューストンにあるお手頃価格の中くらいなコンテンポラリースタイルのおしゃれな裏庭 (日向、川石舗装) の写真
ヒューストンにあるお手頃価格の中くらいなコンテンポラリースタイルのおしゃれな裏庭 (日向、川石舗装) の写真
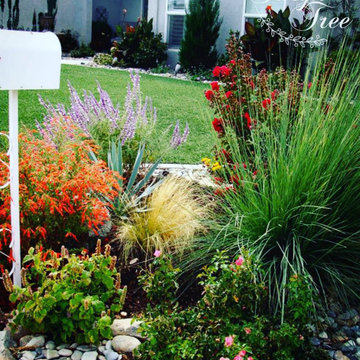
Design by Taryn Tree
ロサンゼルスにあるお手頃価格の中くらいなトラディショナルスタイルのおしゃれな庭 (ゼリスケープ、日向、川石舗装) の写真
ロサンゼルスにあるお手頃価格の中くらいなトラディショナルスタイルのおしゃれな庭 (ゼリスケープ、日向、川石舗装) の写真
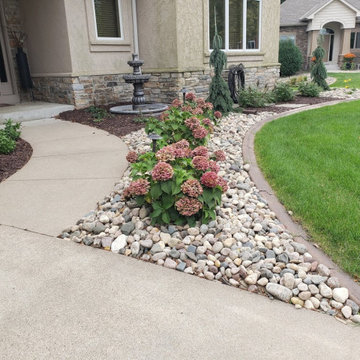
Low maintenance planting beds are a great way to add curb appeal to your home.
ミネアポリスにあるトランジショナルスタイルのおしゃれな庭 (川石舗装) の写真
ミネアポリスにあるトランジショナルスタイルのおしゃれな庭 (川石舗装) の写真
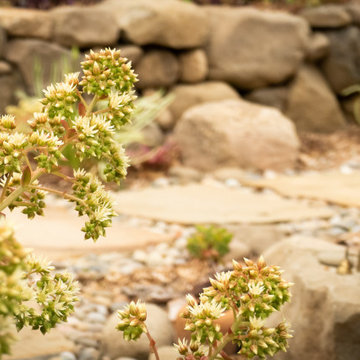
When I came to this property not only was the landscape a scrappy mess the property also had some very real grading and drainage issues that were jeopardizing the safety of this house. As recent transplants from New Jerseys to Southern California these clients were in awe of all the plants they were seeing in their neighborhood. Living on the water at the Ventura harbor they wanted to be able to take full advantage or the outdoor lifestyle and cool ocean breeze. Being environmentally conscious citizens, these clients were very concerned that their garden was designed with sustainability as a leading factor. As they said in our initial consultation, “Would want or garden be part of the solution not part of the problem.”
This property is the last house on the bottom of a gently sloping street. All the water from the neighbor’s houses drain onto this property. When I came into this project the back yard sloped into the house. When it would rain the water would pool up against the house causing water damage. To address the drainage we employed several tactics. Firstly, we had to invert the slope in the back yard so that water would not pool against the house. We created a very minor slope going away from the house so that water drains away but so the patio area feels flat.
The back of the back yard had an existing retaining wall made out of shabby looking slump stone. In front of that retaining wall we created a beautiful natural stone retaining wall. This retain wall severs many purposes. One it works as a place to put some of the soil removed from the grading giving this project a smaller carbon foot print (moving soil of a site burns a lot of fossil fuel). The retaining wall also helps obscure the shabby existing retaining wall and allows for planting space above the footing from the existing retaining wall. The soil behind the ne retaining wall is slightly lower than the top of the wall so that when the run on water on from the neighbor’s property flows it is slowed down and absorbed before it has a chance to get near the house. Finally, the wall is at a height designed to serve as overflow seating as these clients intend to have occasional large parties and gatherings.
Other efforts made to help keep the house safe and dry are that we used permeable paving. With the hardscape being comprised of flag stone with gravel in-between water has a chance to soak into the ground so it does not flow into spots where it will pool up.
The final element to help keep the house dry is the addition of infiltration swales. Infiltration swales are depressions in the landscape that capture rain water. The down spouts on the sides of the houses are connected to pipe that goes under the ground and conveys the water to the swales. In this project it helps move rain water away from the house. In general, these Infiltration swales are a powerful element in creating sustainable landscapes. These swales capture pollutants that accumulate on the roof and in the landscape. Biology in the soil in the swales can break down these pollutants. When run of watered is not captured by soil on a property the dirty water flows into water ways and then the ocean were the biology that breaks down the pollutants is not as prolific. This is particularly important in this project as it drains directly into the harbor. The water that is absorbed in to the swales can replenish aquafers as well as increasing the water available to the plants planted in that area recusing the amount of water that is needed from irrigation.
When it came to the planting we went with a California friendly tropical theme. Using lots of succulents and plants with colorful foliage we created vibrant lush landscape that will have year around color. We planted densely (the images in the picture were taken only a month after installation). Taller drought tolerant plants to help regulate the temperature and loss of water from the plants below them. The dense plantings will help keep the garden, the house and even the neighborhood cooler on hot days, will provide spaces for birds to enjoy and will create an illusion of depth in a somewhat narrow space.
Today this garden is a space these homeowners can fully enjoy while having the peace of mind that their house is protected from flooding and they are helping the environment.
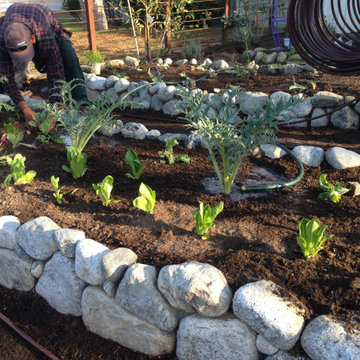
Raised beds made of river rock create a beautiful front garden
ロサンゼルスにあるお手頃価格の中くらいなラスティックスタイルのおしゃれな庭 (ゼリスケープ、日向、川石舗装) の写真
ロサンゼルスにあるお手頃価格の中くらいなラスティックスタイルのおしゃれな庭 (ゼリスケープ、日向、川石舗装) の写真
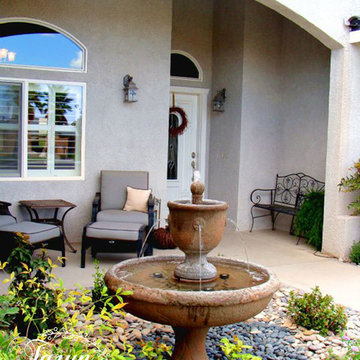
Design by Taryn Tree
ロサンゼルスにあるお手頃価格の小さなトラディショナルスタイルのおしゃれな庭 (ゼリスケープ、半日向、川石舗装) の写真
ロサンゼルスにあるお手頃価格の小さなトラディショナルスタイルのおしゃれな庭 (ゼリスケープ、半日向、川石舗装) の写真
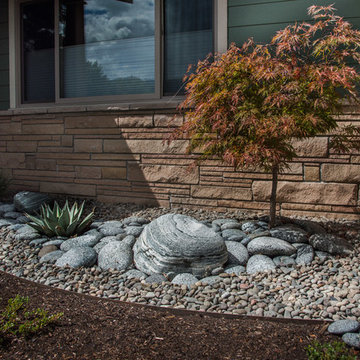
Rock garden featuring Applegate river rocks bordered by Rogue river 3/4" round rock. Landscape steel edging separates between rock garden and bark mulch.
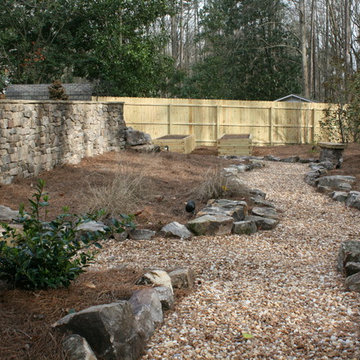
Backyard garden area with stone lined pebble path and Daco Real Stone Veneer wall
アトランタにあるお手頃価格の広い、夏のラスティックスタイルのおしゃれな庭 (半日向、川石舗装) の写真
アトランタにあるお手頃価格の広い、夏のラスティックスタイルのおしゃれな庭 (半日向、川石舗装) の写真
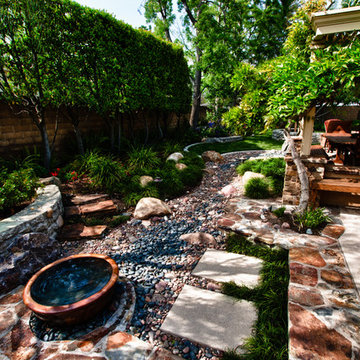
A natural dry creek resides as the center of this Japanese influenced yard.
ロサンゼルスにあるお手頃価格の中くらいな、春のアジアンスタイルのおしゃれな庭 (半日向、川石舗装) の写真
ロサンゼルスにあるお手頃価格の中くらいな、春のアジアンスタイルのおしゃれな庭 (半日向、川石舗装) の写真

Built from the ground up on 80 acres outside Dallas, Oregon, this new modern ranch house is a balanced blend of natural and industrial elements. The custom home beautifully combines various materials, unique lines and angles, and attractive finishes throughout. The property owners wanted to create a living space with a strong indoor-outdoor connection. We integrated built-in sky lights, floor-to-ceiling windows and vaulted ceilings to attract ample, natural lighting. The master bathroom is spacious and features an open shower room with soaking tub and natural pebble tiling. There is custom-built cabinetry throughout the home, including extensive closet space, library shelving, and floating side tables in the master bedroom. The home flows easily from one room to the next and features a covered walkway between the garage and house. One of our favorite features in the home is the two-sided fireplace – one side facing the living room and the other facing the outdoor space. In addition to the fireplace, the homeowners can enjoy an outdoor living space including a seating area, in-ground fire pit and soaking tub.
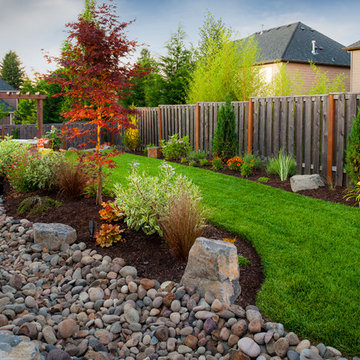
outdoor living space, pergolas, trellis, arbors, outdoor seating, flagstone hardscaping, stone walkway
ポートランドにあるトラディショナルスタイルのおしゃれな庭 (庭石、川石舗装) の写真
ポートランドにあるトラディショナルスタイルのおしゃれな庭 (庭石、川石舗装) の写真
庭 (川石舗装) の写真
1
