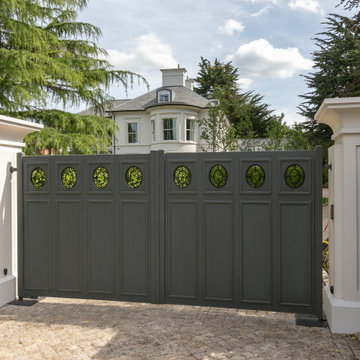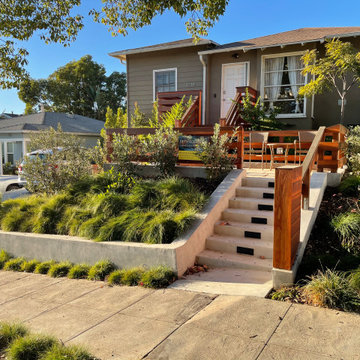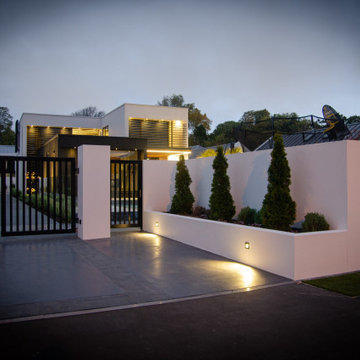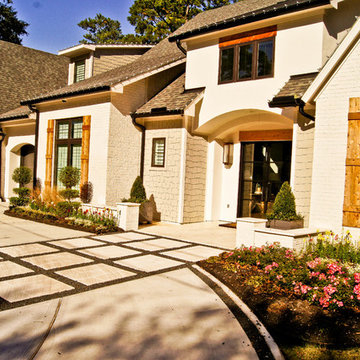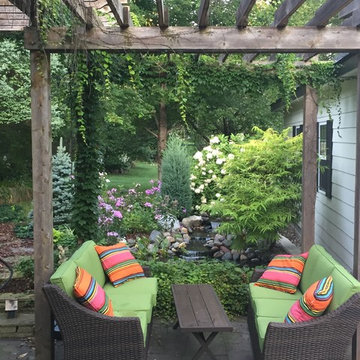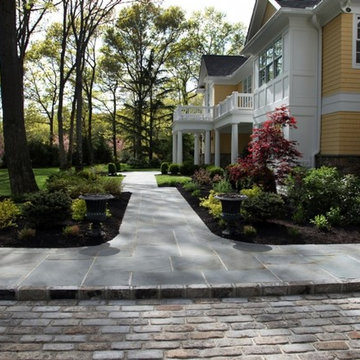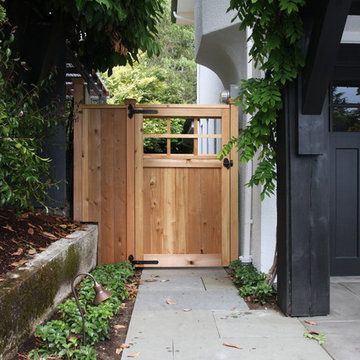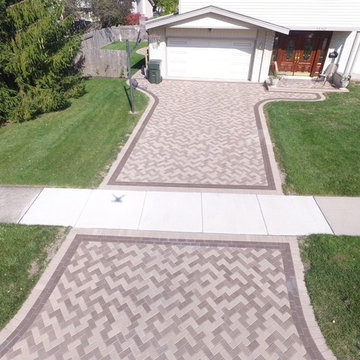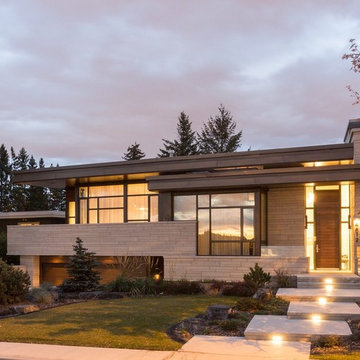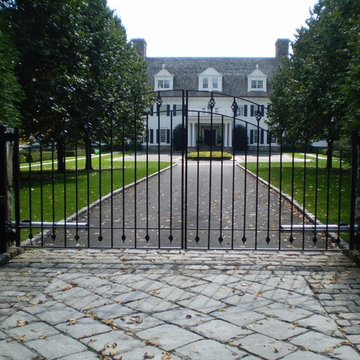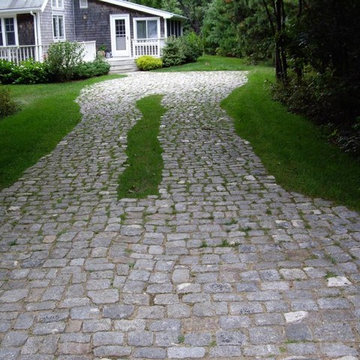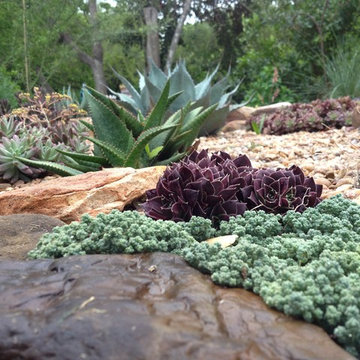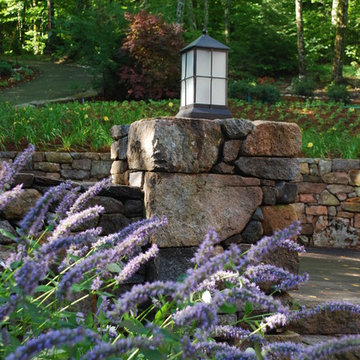玄関アプローチ (天然石敷き) の写真
絞り込み:
資材コスト
並び替え:今日の人気順
写真 1〜20 枚目(全 4,251 枚)
1/3
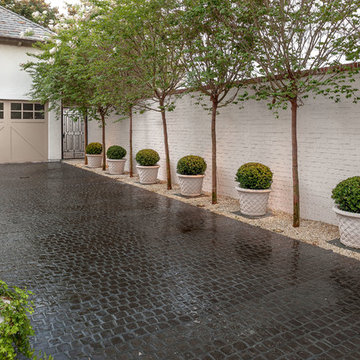
Carl Mayfield
ヒューストンにあるラグジュアリーな中くらいなトラディショナルスタイルのおしゃれな玄関アプローチ (半日向、天然石敷き) の写真
ヒューストンにあるラグジュアリーな中くらいなトラディショナルスタイルのおしゃれな玄関アプローチ (半日向、天然石敷き) の写真
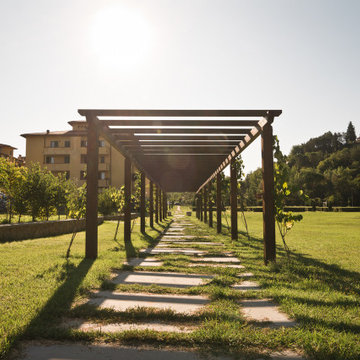
Committente: Arch. Alfredo Merolli RE/MAX Professional Firenze. Ripresa fotografica: impiego obiettivo 24mm su pieno formato; macchina su treppiedi con allineamento ortogonale dell'inquadratura; impiego luce naturale esistente. Post-produzione: aggiustamenti base immagine; fusione manuale di livelli con differente esposizione per produrre un'immagine ad alto intervallo dinamico ma realistica; rimozione elementi di disturbo. Obiettivo commerciale: realizzazione fotografie di complemento ad annunci su siti web agenzia immobiliare; pubblicità su social network; pubblicità a stampa (principalmente volantini e pieghevoli).
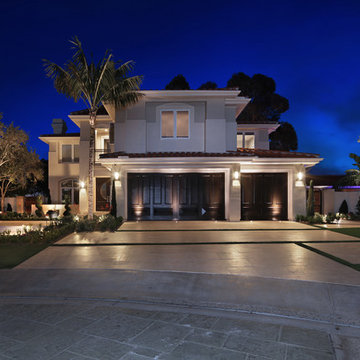
Natural limestone paving pads throughout driveway. Entry walkway along left side of front yard leading to residence main entry. LED landscape lighting installed throughout, with recessed up lighting to illuminate garage doors.
Design: AMS Landscape Design Studios, Inc. / Photography: Jeri Koegel

Architect: Blaine Bonadies, Bonadies Architect
Photography By: Jean Allsopp Photography
“Just as described, there is an edgy, irreverent vibe here, but the result has an appropriate stature and seriousness. Love the overscale windows. And the outdoor spaces are so great.”
Situated atop an old Civil War battle site, this new residence was conceived for a couple with southern values and a rock-and-roll attitude. The project consists of a house, a pool with a pool house and a renovated music studio. A marriage of modern and traditional design, this project used a combination of California redwood siding, stone and a slate roof with flat-seam lead overhangs. Intimate and well planned, there is no space wasted in this home. The execution of the detail work, such as handmade railings, metal awnings and custom windows jambs, made this project mesmerizing.
Cues from the client and how they use their space helped inspire and develop the initial floor plan, making it live at a human scale but with dramatic elements. Their varying taste then inspired the theme of traditional with an edge. The lines and rhythm of the house were simplified, and then complemented with some key details that made the house a juxtaposition of styles.
The wood Ultimate Casement windows were all standard sizes. However, there was a desire to make the windows have a “deep pocket” look to create a break in the facade and add a dramatic shadow line. Marvin was able to customize the jambs by extruding them to the exterior. They added a very thin exterior profile, which negated the need for exterior casing. The same detail was in the stone veneers and walls, as well as the horizontal siding walls, with no need for any modification. This resulted in a very sleek look.
MARVIN PRODUCTS USED:
Marvin Ultimate Casement Window
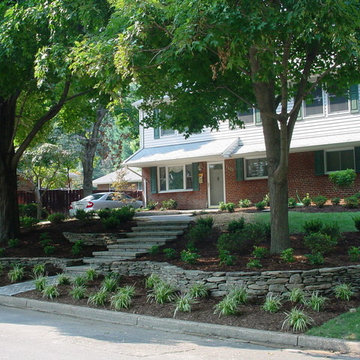
Dry stacked retaining walls are being used to terrace this front yard. We installed a paver front walkway as well through the new shade tolerant landscape plantings.
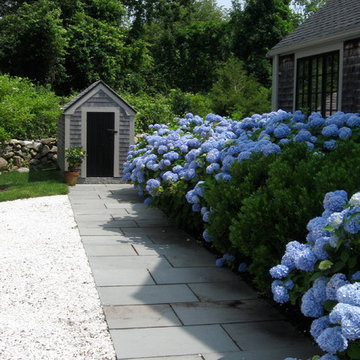
The crused shell driveway is traditional surface that is bordered by a bluestone walk that connects to both the front and back house entries. The relocated tool shed has an outdoor shower on the backside for cleaning up after coming back from the beach. Paul Maue
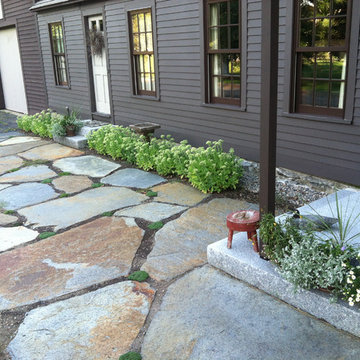
The granite landing extends down in two directions to the Goshen stone walkway.
ボストンにある高級な中くらいな、春のカントリー風のおしゃれな庭 (天然石敷き、庭への小道、日向) の写真
ボストンにある高級な中くらいな、春のカントリー風のおしゃれな庭 (天然石敷き、庭への小道、日向) の写真
玄関アプローチ (天然石敷き) の写真
1
