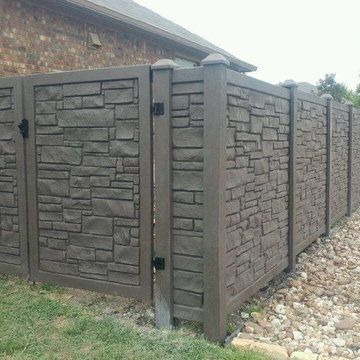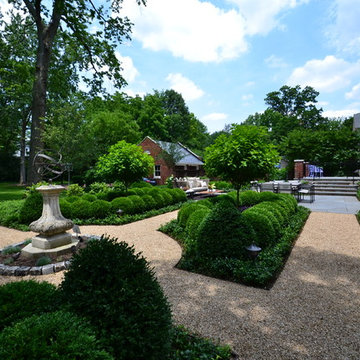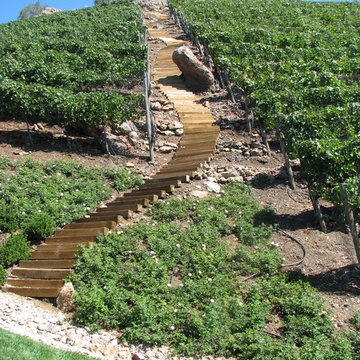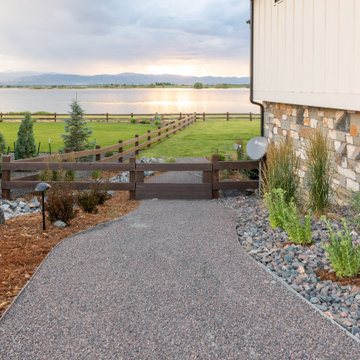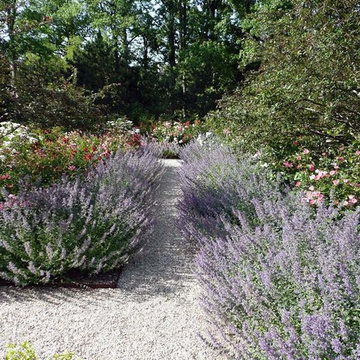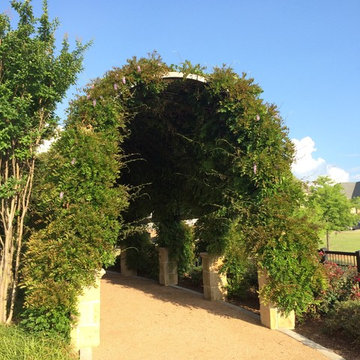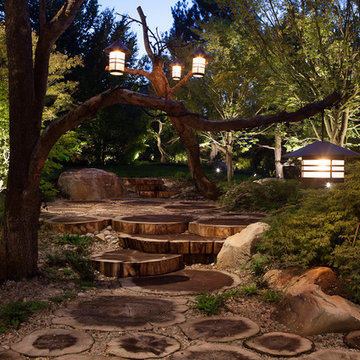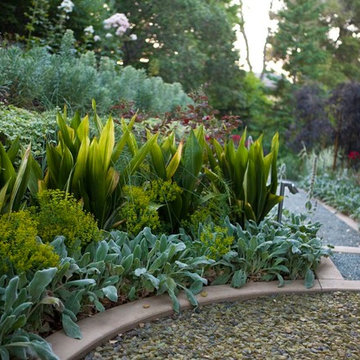巨大な庭 (砂利舗装、庭への小道) の写真
絞り込み:
資材コスト
並び替え:今日の人気順
写真 1〜20 枚目(全 260 枚)
1/4
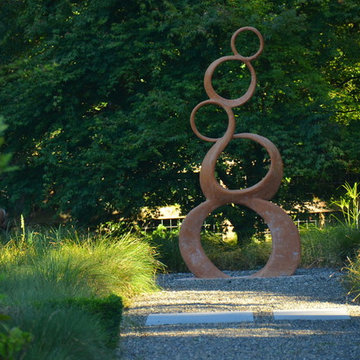
Stone walk and garden sculpture.
Photo by Steve Spratt, www.homepreservationmanual.com
サンフランシスコにある高級な巨大な、夏のコンテンポラリースタイルのおしゃれな庭 (庭への小道、半日向、砂利舗装) の写真
サンフランシスコにある高級な巨大な、夏のコンテンポラリースタイルのおしゃれな庭 (庭への小道、半日向、砂利舗装) の写真
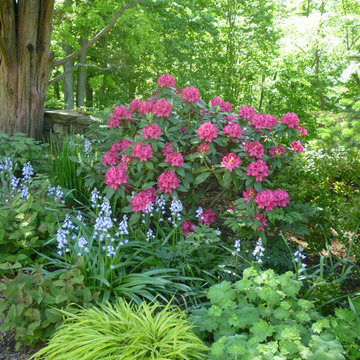
Springtime in shade border with forest theme will give way to summer and fall emphasis. Rhododendron 'Nova Zembla', Camassia, Hakone grass, Alchemilla mollis, Hypericum 'Aubrey Purple'. Susan Irving - Designer
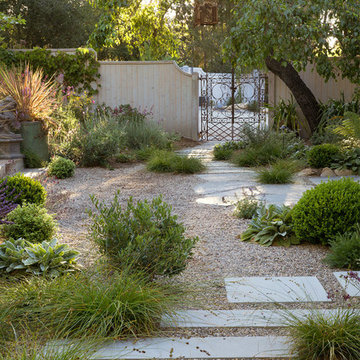
Very inviting walkway with Flagstone, Gravel and Stepstone Pavers. We found this amazing iron gate at an estate sale!
サンタバーバラにある高級な巨大なカントリー風のおしゃれな庭 (庭への小道、半日向、砂利舗装) の写真
サンタバーバラにある高級な巨大なカントリー風のおしゃれな庭 (庭への小道、半日向、砂利舗装) の写真
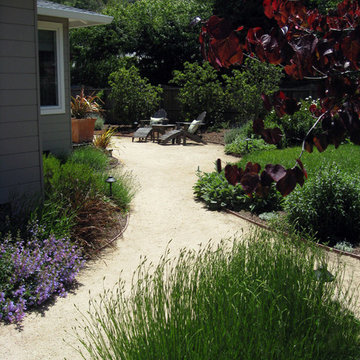
San Anselmo garden filled with colorful drought-tolerant plants and curvaceous pathways with flagstone and DG leading to a stately pergola. A beautiful selection of plants for drought. The large lawn minimized to further save on the water bill. Photo and Design Eileen Kelly © Dig Your Garden Landscape Design
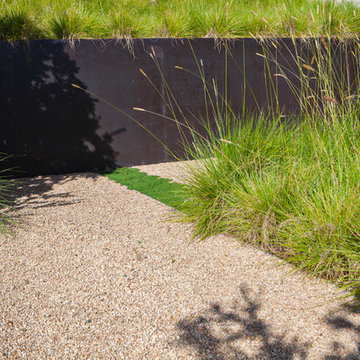
Strata Landscape Architecture
Frank Paul Perez, Red Lily Studios
サンフランシスコにあるラグジュアリーな巨大な、秋のモダンスタイルのおしゃれな庭 (庭への小道、日向、砂利舗装) の写真
サンフランシスコにあるラグジュアリーな巨大な、秋のモダンスタイルのおしゃれな庭 (庭への小道、日向、砂利舗装) の写真
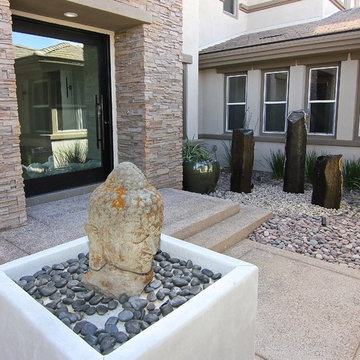
This 5687 sf home was a major renovation including significant modifications to exterior and interior structural components, walls and foundations. Included were the addition of several multi slide exterior doors, windows, new patio cover structure with master deck, climate controlled wine room, master bath steam shower, 4 new gas fireplace appliances and the center piece- a cantilever structural steel staircase with custom wood handrail and treads.
A complete demo down to drywall of all areas was performed excluding only the secondary baths, game room and laundry room where only the existing cabinets were kept and refinished. Some of the interior structural and partition walls were removed. All flooring, counter tops, shower walls, shower pans and tubs were removed and replaced.
New cabinets in kitchen and main bar by Mid Continent. All other cabinetry was custom fabricated and some existing cabinets refinished. Counter tops consist of Quartz, granite and marble. Flooring is porcelain tile and marble throughout. Wall surfaces are porcelain tile, natural stacked stone and custom wood throughout. All drywall surfaces are floated to smooth wall finish. Many electrical upgrades including LED recessed can lighting, LED strip lighting under cabinets and ceiling tray lighting throughout.
The front and rear yard was completely re landscaped including 2 gas fire features in the rear and a built in BBQ. The pool tile and plaster was refinished including all new concrete decking.
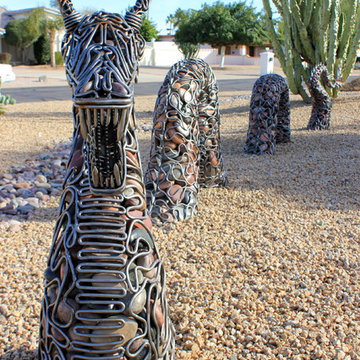
This is a sculpture of the Nordic Myth, "Jormangundr". The serpent grew so large that it was able to surround the earth and grasp its own tail. As a result, it received the name of the Midgard Serpent or World Serpent. When it releases its tail, Ragnarök will begin. Jörmungandr's arch-enemy is the thunder-god, Thor.
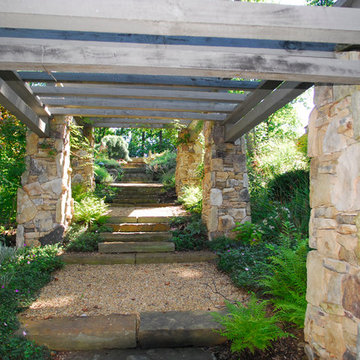
Heavy Timber and Stone Pergola with Native Wisteria Vines underplanted shade loving perennials and ferns.
シャーロットにあるラグジュアリーな巨大な、春のトラディショナルスタイルのおしゃれな庭 (日陰、傾斜地、砂利舗装、庭への小道) の写真
シャーロットにあるラグジュアリーな巨大な、春のトラディショナルスタイルのおしゃれな庭 (日陰、傾斜地、砂利舗装、庭への小道) の写真
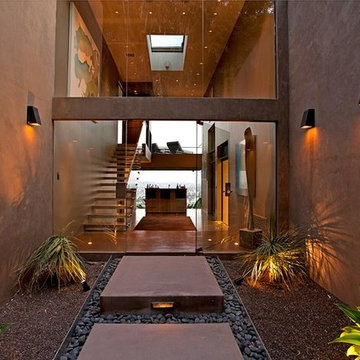
Cordell Drive Hollywood Hills modern home front entrance landscape design & foyer viewsentry
ロサンゼルスにある巨大なモダンスタイルのおしゃれな前庭 (ゼリスケープ、庭への小道、半日向、砂利舗装) の写真
ロサンゼルスにある巨大なモダンスタイルのおしゃれな前庭 (ゼリスケープ、庭への小道、半日向、砂利舗装) の写真
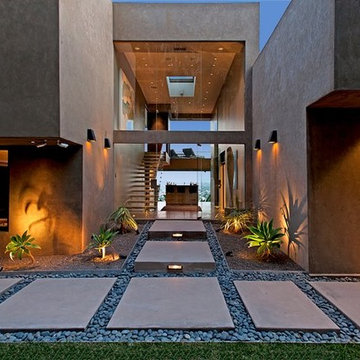
Cordell Drive Hollywood Hills modern home glass wall front entrance & drought friendly landscape design
ロサンゼルスにある巨大なモダンスタイルのおしゃれな庭 (庭への小道、半日向、砂利舗装) の写真
ロサンゼルスにある巨大なモダンスタイルのおしゃれな庭 (庭への小道、半日向、砂利舗装) の写真
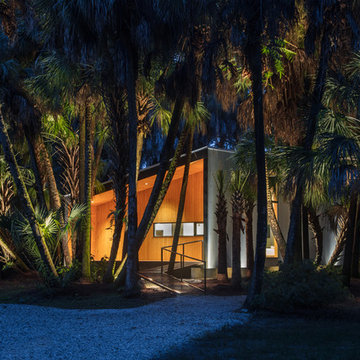
I built this on my property for my aging father who has some health issues. Handicap accessibility was a factor in design. His dream has always been to try retire to a cabin in the woods. This is what he got.
It is a 1 bedroom, 1 bath with a great room. It is 600 sqft of AC space. The footprint is 40' x 26' overall.
The site was the former home of our pig pen. I only had to take 1 tree to make this work and I planted 3 in its place. The axis is set from root ball to root ball. The rear center is aligned with mean sunset and is visible across a wetland.
The goal was to make the home feel like it was floating in the palms. The geometry had to simple and I didn't want it feeling heavy on the land so I cantilevered the structure beyond exposed foundation walls. My barn is nearby and it features old 1950's "S" corrugated metal panel walls. I used the same panel profile for my siding. I ran it vertical to math the barn, but also to balance the length of the structure and stretch the high point into the canopy, visually. The wood is all Southern Yellow Pine. This material came from clearing at the Babcock Ranch Development site. I ran it through the structure, end to end and horizontally, to create a seamless feel and to stretch the space. It worked. It feels MUCH bigger than it is.
I milled the material to specific sizes in specific areas to create precise alignments. Floor starters align with base. Wall tops adjoin ceiling starters to create the illusion of a seamless board. All light fixtures, HVAC supports, cabinets, switches, outlets, are set specifically to wood joints. The front and rear porch wood has three different milling profiles so the hypotenuse on the ceilings, align with the walls, and yield an aligned deck board below. Yes, I over did it. It is spectacular in its detailing. That's the benefit of small spaces.
Concrete counters and IKEA cabinets round out the conversation.
For those who could not live in a tiny house, I offer the Tiny-ish House.
Photos by Ryan Gamma
Staging by iStage Homes
Design assistance by Jimmy Thornton
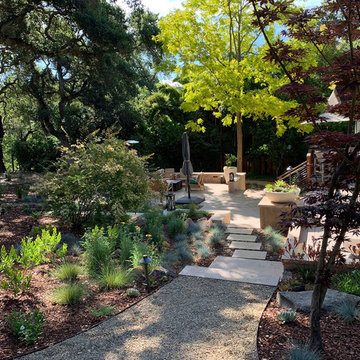
APLD 2021 Silver Landscape Design Award. An expansive back yard landscape with several mature oak trees and a stunning Golden Locust tree has been transformed into a welcoming outdoor retreat. The renovations include a wraparound deck, an expansive travertine natural stone patio, stairways and pathways along with concrete retaining walls and column accents with dramatic planters. The pathways meander throughout the landscape... some with travertine stepping stones and gravel and those below the majestic oaks left natural with fallen leaves. Raised vegetable beds and fruit trees occupy some of the sunniest areas of the landscape. A variety of low-water and low-maintenance plants for both sunny and shady areas include several succulents, grasses, CA natives and other site-appropriate Mediterranean plants complimented by a variety of boulders. Dramatic white pots provide architectural accents, filled with succulents and citrus trees. Design, Photos, Drawings © Eileen Kelly, Dig Your Garden Landscape Design
巨大な庭 (砂利舗装、庭への小道) の写真
1
