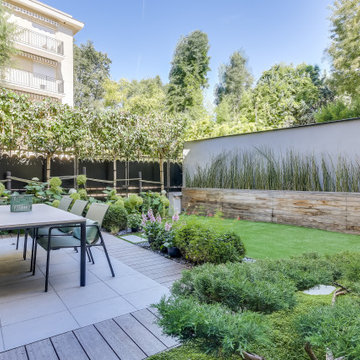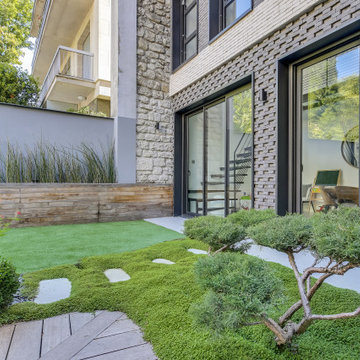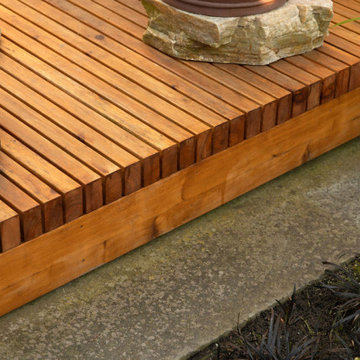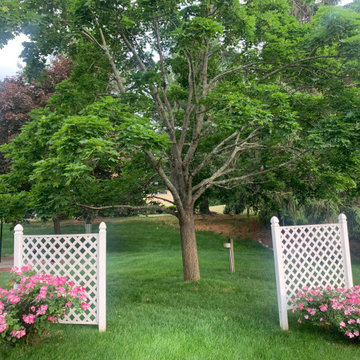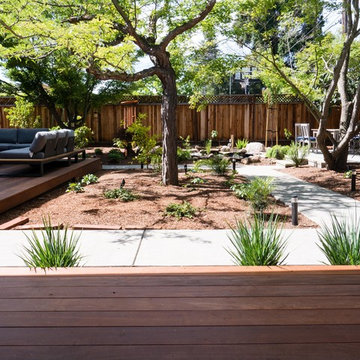庭 (デッキ材舗装) の写真
絞り込み:
資材コスト
並び替え:今日の人気順
写真 1〜20 枚目(全 38 枚)
1/4
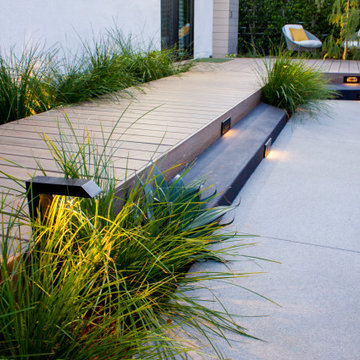
Timber tech decking, black concrete steps and a concrete patio allowed for beautiful contrast in the hard-landscaped materials.
ロサンゼルスにある高級な中くらいな、秋のミッドセンチュリースタイルのおしゃれな庭 (半日向、デッキ材舗装) の写真
ロサンゼルスにある高級な中くらいな、秋のミッドセンチュリースタイルのおしゃれな庭 (半日向、デッキ材舗装) の写真
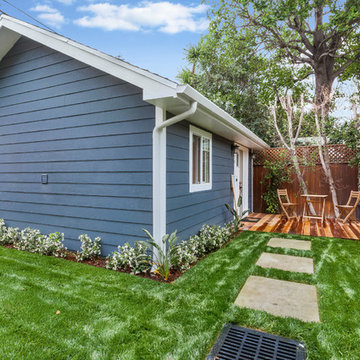
Garage converted into an Accessory Dwelling Unit. Lovely redwood deck complementing the light navy blue ciders creating a very peaceful and vacation-like ambience and feel. Concrete stepping stones leading to the house from the garden.
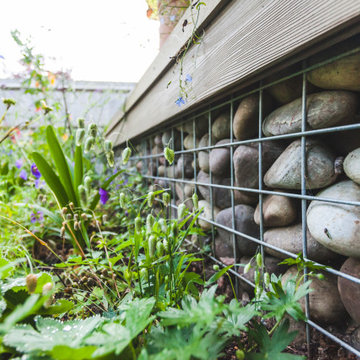
his terraced garden had seen better days and was riddled with issues. The client wanted to breathe fresh life into this outdoor space so that they could enjoy it in all weathers.
The first issue to address was that the garden sloped quite dramatically away from the house which meant that it felt awkward and unuseable.
Also, the decking was rotten which made it slippery and unsafe to walk on.
The small lawn was suffering from poor drainage and the steep slope made it very difficult to maintain. We replaced the old decking with one constructed out of composite plastic so that it would last the test of time and not suffer from the effects of our damp climate. The decking area was also enlarged so that the client could use it to sit out and enjoy the view. It also meant they could have a large table and chair set for entertaining.
The garden was split into two levels with the use of a stone-filled gabion cage retaining wall system which allowed us to level both upper and lower sections using a process of cut and fill. This gave us two large flat areas which were used as a formal lawn and orchard and wildflower area. When back-filling the upper area, we improved the drainage with a simple land drainage system. Now this terraced garden is beautiful and just waiting to be enjoyed.
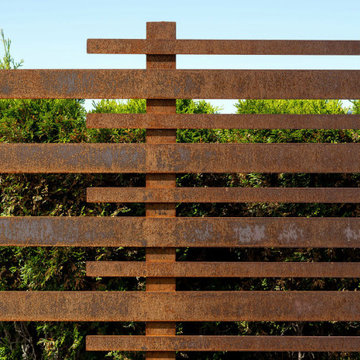
Custom coreten steel trellis
バンクーバーにある高級な小さな、夏のアジアンスタイルのおしゃれな庭 (日向、デッキ材舗装、金属フェンス) の写真
バンクーバーにある高級な小さな、夏のアジアンスタイルのおしゃれな庭 (日向、デッキ材舗装、金属フェンス) の写真
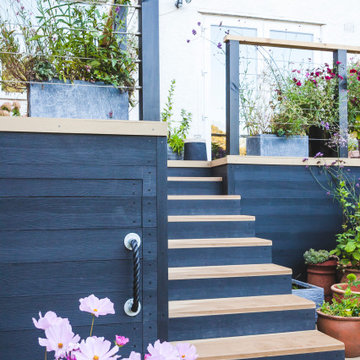
his terraced garden had seen better days and was riddled with issues. The client wanted to breathe fresh life into this outdoor space so that they could enjoy it in all weathers.
The first issue to address was that the garden sloped quite dramatically away from the house which meant that it felt awkward and unuseable.
Also, the decking was rotten which made it slippery and unsafe to walk on.
The small lawn was suffering from poor drainage and the steep slope made it very difficult to maintain. We replaced the old decking with one constructed out of composite plastic so that it would last the test of time and not suffer from the effects of our damp climate. The decking area was also enlarged so that the client could use it to sit out and enjoy the view. It also meant they could have a large table and chair set for entertaining.
The garden was split into two levels with the use of a stone-filled gabion cage retaining wall system which allowed us to level both upper and lower sections using a process of cut and fill. This gave us two large flat areas which were used as a formal lawn and orchard and wildflower area. When back-filling the upper area, we improved the drainage with a simple land drainage system. Now this terraced garden is beautiful and just waiting to be enjoyed.
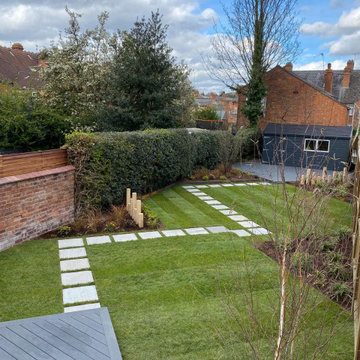
A modern contemporary low maintenance garden for our busy clients. The garden works with subtle changes in level off-set in this long narrow Victorian town garden.
A stepping stone pathway leads down the garden to a new decking area in front of the existing shed which our client gave a new lick of paint.
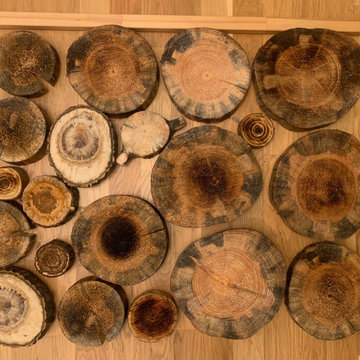
Начинаем принимать заявки на поставку с апреля спилов стволов для формирования садовых дорожек.
Продаём комплектами: набор на 1 м2 площади мощения, это 2 погонных метра при ширине дорожки в 50 см.
В надзор как правило входит 20 больших спилов (диаметр 18-22 см), 12-14 спилов средних (D 12-15 см) и 10-12 спилов малых (D 7-10 см).
Высота столбиков в 2 вариантах: 10 или 15 см, другие размеры обсуждаем.
Биозащита среза - отработка с 2х сторон маслами или ПВА.
Цена рыночная, зависит от объема.
За доплату возможна доп. обработка горелкой. Примеры на фото. Можем осуществить монтаж дорожки подключ на вашем объекте (стоимость обсуждается)
Мы используем эко вариант - в основном сухостой или бурелом, живые деревья не пилим. Объём ограничен.
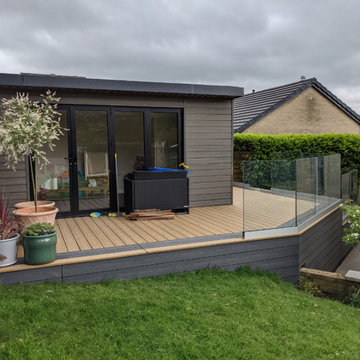
Origin Architectural recently completed this supply of a glass balustrade in Newcastle, to a customer not far from the river Tyne. To read the full case study visit our website.
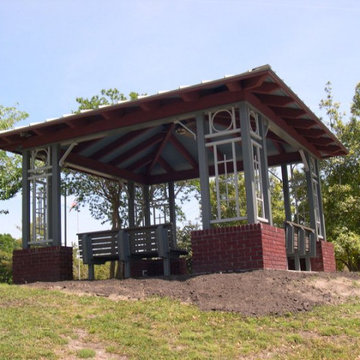
Gazebo featuring a galvanized steel frame, standing seam metal roof, steel frame seating with trex material, ceiling fan and LED lighting.
ウィルミントンにある高級な広いアジアンスタイルのおしゃれな庭 (半日向、傾斜地、デッキ材舗装) の写真
ウィルミントンにある高級な広いアジアンスタイルのおしゃれな庭 (半日向、傾斜地、デッキ材舗装) の写真
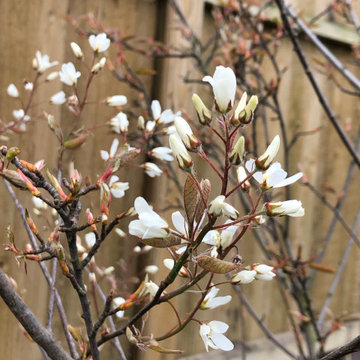
A modern contemporary low maintenance garden for our busy clients. The garden works with subtle changes in level off-set in this long narrow Victorian town garden.
A stepping stone pathway leads down the garden to a new decking area in front of the existing shed which our client gave a new lick of paint.
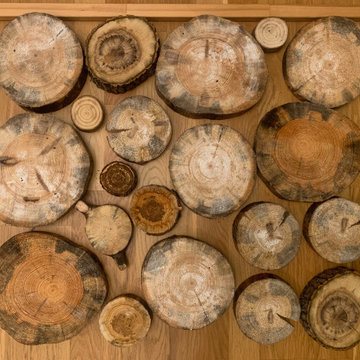
Начинаем принимать заявки на поставку с апреля спилов стволов для формирования садовых дорожек.
Продаём комплектами: набор на 1 м2 площади мощения, это 2 погонных метра при ширине дорожки в 50 см.
В надбор как правило входит 20 больших спилов (диаметр 18-22 см), 12-14 спилов средних (D 12-15 см) и 10-12 спилов малых (D 7-10 см).
Высота столбиков в 2 вариантах: 10 или 15 см, другие размеры обсуждаем.
Биозащита среза - отработка с 2х сторон маслами или ПВА.
Цена рыночная, зависит от объема.
За доплату возможна доп. обработка горелкой. Примеры на фото. Можем осуществить монтаж дорожки подключ на вашем объекте (стоимость обсуждается)
Мы используем эко вариант - в основном сухостой или бурелом, живые деревья не пилим. Объём ограничен.
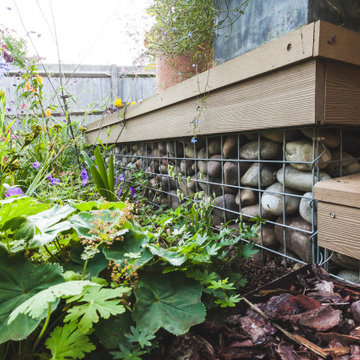
his terraced garden had seen better days and was riddled with issues. The client wanted to breathe fresh life into this outdoor space so that they could enjoy it in all weathers.
The first issue to address was that the garden sloped quite dramatically away from the house which meant that it felt awkward and unuseable.
Also, the decking was rotten which made it slippery and unsafe to walk on.
The small lawn was suffering from poor drainage and the steep slope made it very difficult to maintain. We replaced the old decking with one constructed out of composite plastic so that it would last the test of time and not suffer from the effects of our damp climate. The decking area was also enlarged so that the client could use it to sit out and enjoy the view. It also meant they could have a large table and chair set for entertaining.
The garden was split into two levels with the use of a stone-filled gabion cage retaining wall system which allowed us to level both upper and lower sections using a process of cut and fill. This gave us two large flat areas which were used as a formal lawn and orchard and wildflower area. When back-filling the upper area, we improved the drainage with a simple land drainage system. Now this terraced garden is beautiful and just waiting to be enjoyed.
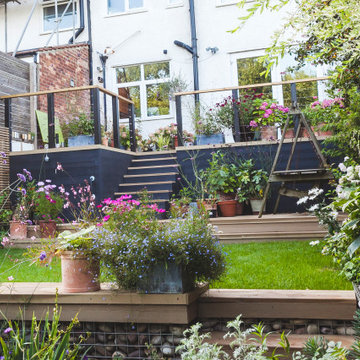
his terraced garden had seen better days and was riddled with issues. The client wanted to breathe fresh life into this outdoor space so that they could enjoy it in all weathers.
The first issue to address was that the garden sloped quite dramatically away from the house which meant that it felt awkward and unuseable.
Also, the decking was rotten which made it slippery and unsafe to walk on.
The small lawn was suffering from poor drainage and the steep slope made it very difficult to maintain. We replaced the old decking with one constructed out of composite plastic so that it would last the test of time and not suffer from the effects of our damp climate. The decking area was also enlarged so that the client could use it to sit out and enjoy the view. It also meant they could have a large table and chair set for entertaining.
The garden was split into two levels with the use of a stone-filled gabion cage retaining wall system which allowed us to level both upper and lower sections using a process of cut and fill. This gave us two large flat areas which were used as a formal lawn and orchard and wildflower area. When back-filling the upper area, we improved the drainage with a simple land drainage system. Now this terraced garden is beautiful and just waiting to be enjoyed.
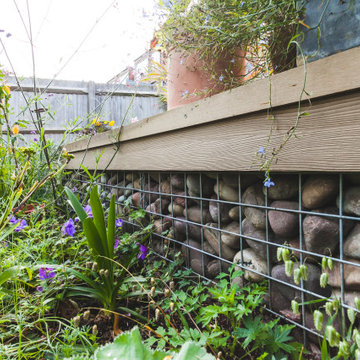
his terraced garden had seen better days and was riddled with issues. The client wanted to breathe fresh life into this outdoor space so that they could enjoy it in all weathers.
The first issue to address was that the garden sloped quite dramatically away from the house which meant that it felt awkward and unuseable.
Also, the decking was rotten which made it slippery and unsafe to walk on.
The small lawn was suffering from poor drainage and the steep slope made it very difficult to maintain. We replaced the old decking with one constructed out of composite plastic so that it would last the test of time and not suffer from the effects of our damp climate. The decking area was also enlarged so that the client could use it to sit out and enjoy the view. It also meant they could have a large table and chair set for entertaining.
The garden was split into two levels with the use of a stone-filled gabion cage retaining wall system which allowed us to level both upper and lower sections using a process of cut and fill. This gave us two large flat areas which were used as a formal lawn and orchard and wildflower area. When back-filling the upper area, we improved the drainage with a simple land drainage system. Now this terraced garden is beautiful and just waiting to be enjoyed.
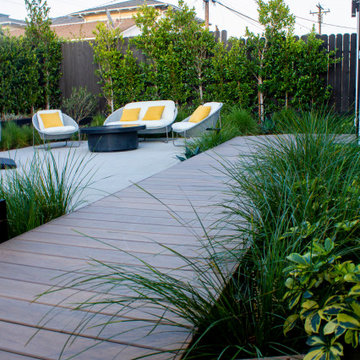
A movable concrete firepite was used to create an intimate seating area. The decking connects two bedrooms that face the backyard with the out-building art studio we designed for our clients.
庭 (デッキ材舗装) の写真
1
