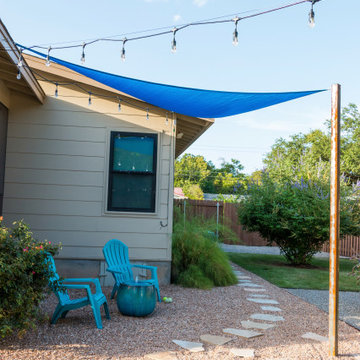夏の庭 (ウッドフェンス、ゼリスケープ) の写真
絞り込み:
資材コスト
並び替え:今日の人気順
写真 1〜20 枚目(全 521 枚)
1/4
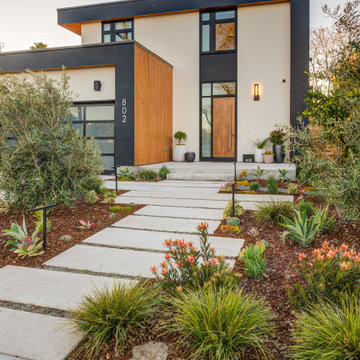
Modern landscape with custom IPE deck and in ground spa, drought resistant planting, outdoor lighting
サンフランシスコにあるラグジュアリーな広い、夏のミッドセンチュリースタイルのおしゃれな庭 (ゼリスケープ、日向、デッキ材舗装、ウッドフェンス) の写真
サンフランシスコにあるラグジュアリーな広い、夏のミッドセンチュリースタイルのおしゃれな庭 (ゼリスケープ、日向、デッキ材舗装、ウッドフェンス) の写真
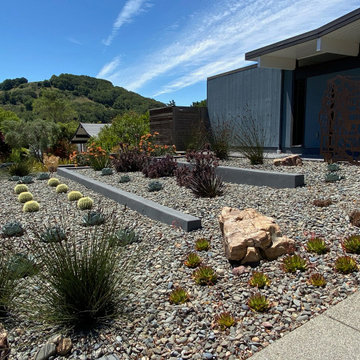
The front and back areas surrounding this Eichler home were updated with the mid-century modern design aesthetic in mind. The back landscape includes concrete retaining walls and pathways and the "Gracie Modern Arbors" (by TerraTrellis) provide eye-catching focal points, three installed to bring interest and needed height over a long pathway ramp with grape vines. Another frames a stairway to the hillside with a flowering Passion vine. The sloped hillsides were revamped to include low-water and low-maintenance plants that include CA natives, flowing grasses, other Mediterranean plants and several succulents. The Front landscape takes on a minimalist design with architectural Barrel Cactus, Artichoke Agaves, stately Thatching Reeds, a Blue Palm (Brahea 'Clara') a Mediterranean Fan Palm and other easy-care plants. The corten steel sculpture offers a striking focal point adjacent to the front doorway.
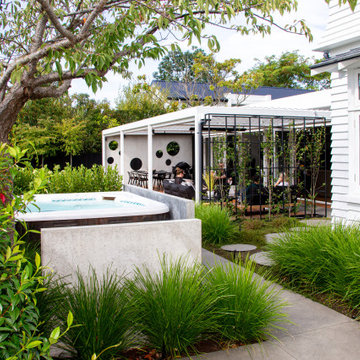
A contemporary outdoor space
クライストチャーチにあるお手頃価格の中くらいな、夏のコンテンポラリースタイルのおしゃれな庭 (ゼリスケープ、半日向、コンクリート敷き 、ウッドフェンス) の写真
クライストチャーチにあるお手頃価格の中くらいな、夏のコンテンポラリースタイルのおしゃれな庭 (ゼリスケープ、半日向、コンクリート敷き 、ウッドフェンス) の写真

サンフランシスコにある高級な中くらいな、夏のコンテンポラリースタイルのおしゃれな前庭 (半日向、ゼリスケープ、デッキ材舗装、ウッドフェンス、階段) の写真
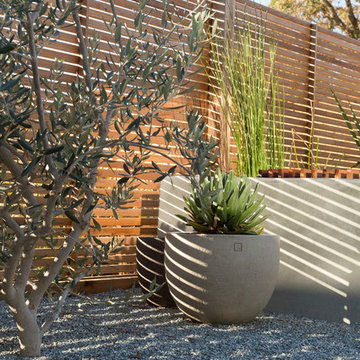
Eichler in Marinwood - At the larger scale of the property existed a desire to soften and deepen the engagement between the house and the street frontage. As such, the landscaping palette consists of textures chosen for subtlety and granularity. Spaces are layered by way of planting, diaphanous fencing and lighting. The interior engages the front of the house by the insertion of a floor to ceiling glazing at the dining room.
Jog-in path from street to house maintains a sense of privacy and sequential unveiling of interior/private spaces. This non-atrium model is invested with the best aspects of the iconic eichler configuration without compromise to the sense of order and orientation.
photo: scott hargis
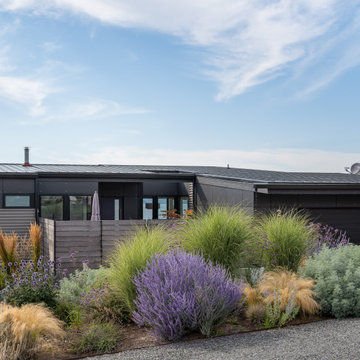
View from Burke Drive.
シアトルにある高級な中くらいな、夏のおしゃれな前庭 (ゼリスケープ、門扉、日向、コンクリート敷き 、ウッドフェンス) の写真
シアトルにある高級な中くらいな、夏のおしゃれな前庭 (ゼリスケープ、門扉、日向、コンクリート敷き 、ウッドフェンス) の写真
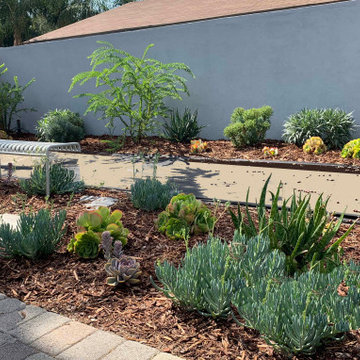
Succulent frontyard garden with bocci ball court (in progress). Entry walkway, bench and loads of aeoniums, senecios, aloes, echeverias and acacias. Plus a few ulta-low-water mediterranean and California natives too.
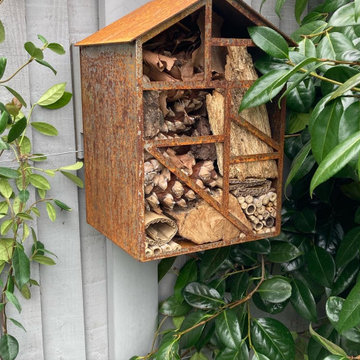
Custom designed corten steel bug hotels provide shelter for insects and complement the corten steel edging and rebar trellis towards the back of the garden
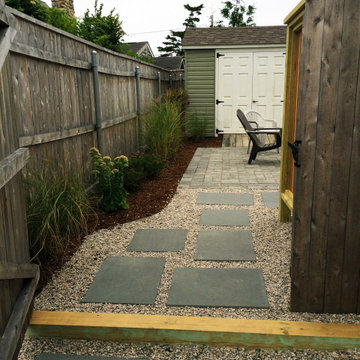
A permeable walk was installed into the backyard using bluestone slab steppers set in pea stone. Simple plantings add warmth, softness and interest to the space.
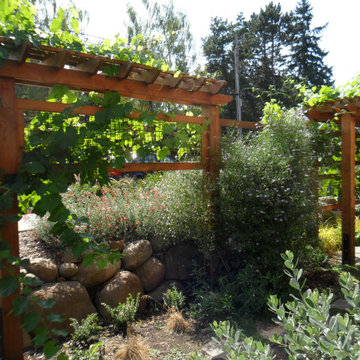
A long trellis with arbor provides privacy for the sunken path around the house. People walking on the sidewalk would be able to see right into the house without it. Large round boulders create a natural retaining wall around this corner property
Design by Amy Whitworth
Photo by Amy Whitworth
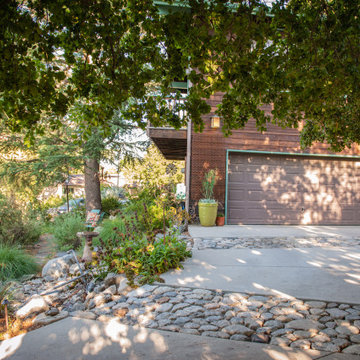
The rock bands traversing the sloped drive do more than direct rainfall into the garden where it can fuel growth and resilience. They offer shallow, fresh water for pollinators and birds. On rainy days, they dance with feathered friends.

The back garden for an innovative property in Fulham Cemetery - the house featured on Channel 4's Grand Designs in January 2021. The design had to enhance the relationship with the bold, contemporary architecture and open up a dialogue with the wild green space beyond its boundaries. Seen here in spring, this lush space is an immersive journey through a woodland edge planting scheme.
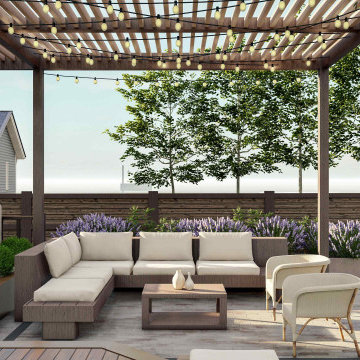
Escape the everyday and relax in this inviting backyard retreat, complete with a fire pit and pergola for shade and ambiance.
他の地域にある高級な中くらいな、夏のモダンスタイルのおしゃれな裏庭 (ゼリスケープ、パーゴラ、ウッドフェンス) の写真
他の地域にある高級な中くらいな、夏のモダンスタイルのおしゃれな裏庭 (ゼリスケープ、パーゴラ、ウッドフェンス) の写真
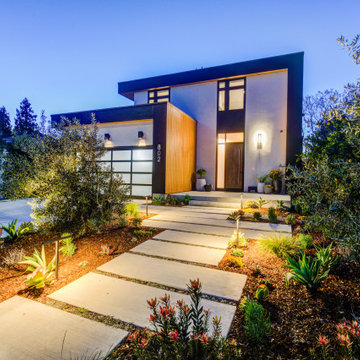
Modern landscape with custom IPE deck and in ground spa, drought resistant planting, outdoor lighting
サンフランシスコにあるラグジュアリーな広い、夏のミッドセンチュリースタイルのおしゃれな庭 (ゼリスケープ、日向、デッキ材舗装、ウッドフェンス) の写真
サンフランシスコにあるラグジュアリーな広い、夏のミッドセンチュリースタイルのおしゃれな庭 (ゼリスケープ、日向、デッキ材舗装、ウッドフェンス) の写真
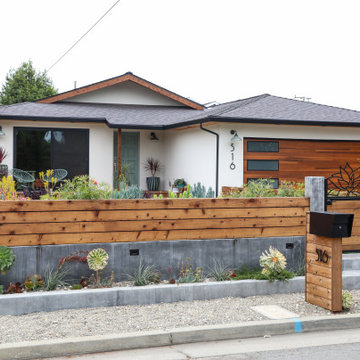
Residential home in Santa Cruz, CA
This stunning front and backyard project was so much fun! The plethora of K&D's scope of work included: smooth finished concrete walls, multiple styles of horizontal redwood fencing, smooth finished concrete stepping stones, bands, steps & pathways, paver patio & driveway, artificial turf, TimberTech stairs & decks, TimberTech custom bench with storage, shower wall with bike washing station, custom concrete fountain, poured-in-place fire pit, pour-in-place half circle bench with sloped back rest, metal pergola, low voltage lighting, planting and irrigation! (*Adorable cat not included)
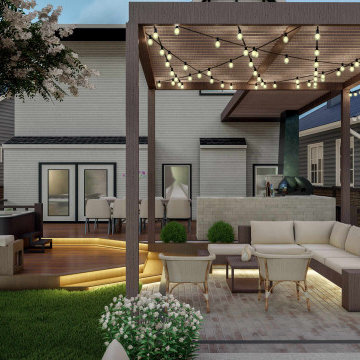
Escape the everyday and relax in this inviting backyard retreat, complete with a fire pit and pergola for shade and ambiance.
他の地域にある中くらいな、夏のモダンスタイルのおしゃれな庭 (ゼリスケープ、マルチング舗装、ウッドフェンス) の写真
他の地域にある中くらいな、夏のモダンスタイルのおしゃれな庭 (ゼリスケープ、マルチング舗装、ウッドフェンス) の写真
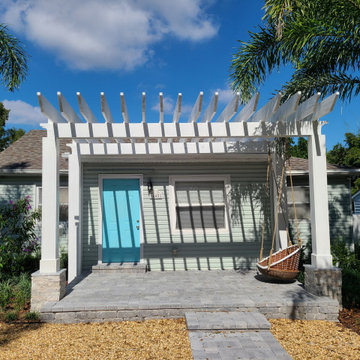
Pergola was added to the front of the home to create a dramatic entry.
タンパにあるお手頃価格の中くらいな、夏のビーチスタイルのおしゃれな前庭 (ゼリスケープ、庭への小道、半日向、コンクリート敷き 、ウッドフェンス) の写真
タンパにあるお手頃価格の中くらいな、夏のビーチスタイルのおしゃれな前庭 (ゼリスケープ、庭への小道、半日向、コンクリート敷き 、ウッドフェンス) の写真
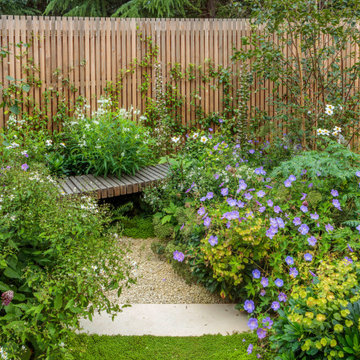
The back garden for an innovative property in Fulham Cemetery - the house featured on Channel 4's Grand Designs in January 2021. The design had to enhance the relationship with the bold, contemporary architecture and open up a dialogue with the wild green space beyond its boundaries. Seen here in summer, this lush space is an immersive journey through a woodland edge planting scheme.
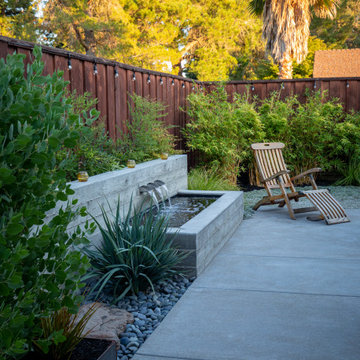
© Jude Parkinson-Morgan All Rights Reserved
サンフランシスコにあるラグジュアリーな小さな、夏のコンテンポラリースタイルのおしゃれな庭 (ゼリスケープ、半日向、コンクリート敷き 、ウッドフェンス) の写真
サンフランシスコにあるラグジュアリーな小さな、夏のコンテンポラリースタイルのおしゃれな庭 (ゼリスケープ、半日向、コンクリート敷き 、ウッドフェンス) の写真
夏の庭 (ウッドフェンス、ゼリスケープ) の写真
1
