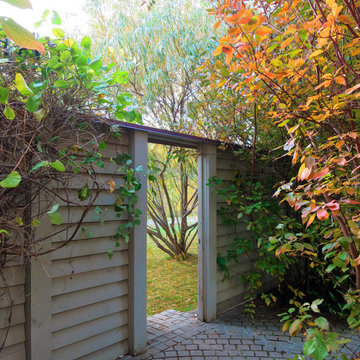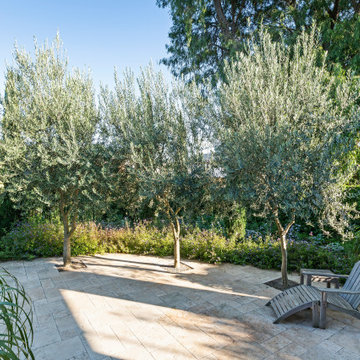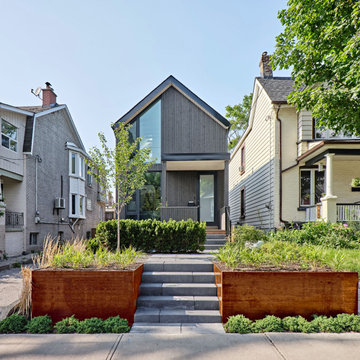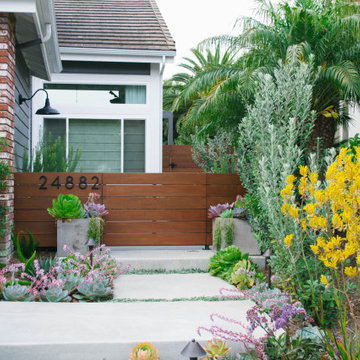庭 (樹脂フェンス、ウッドフェンス、庭への小道) の写真
絞り込み:
資材コスト
並び替え:今日の人気順
写真 1〜20 枚目(全 691 枚)
1/4
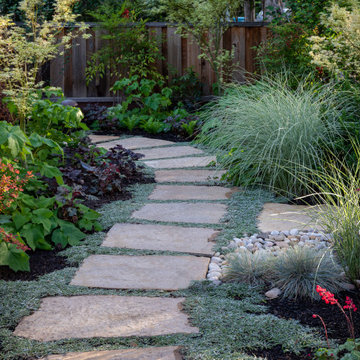
Contrasts of color and texture bring this side yard to life, as a stepping-stone path immersed in silver Dymondia winds through selections of Berberis 'Orange Rocket', Anemone 'September Charm', Miscanthus 'Morning Light', dark purple Heuchera 'Amethyst Mist', and yellow-variegated 'Butterfly' Japanese Maple. A weeping purple 'Garnet' specimen maple may be seen in the foreground. Photo © Jude Parkinson-Morgan.
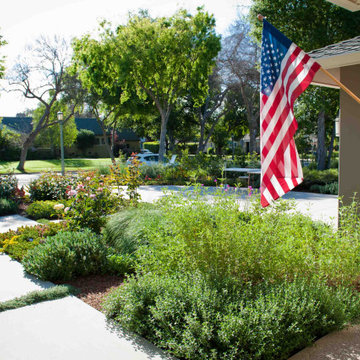
Riots of roses emerge in spring to scent the walk to the front door.
ロサンゼルスにある広い、春のコンテンポラリースタイルのおしゃれな前庭 (ゼリスケープ、庭への小道、日向、コンクリート敷き 、ウッドフェンス) の写真
ロサンゼルスにある広い、春のコンテンポラリースタイルのおしゃれな前庭 (ゼリスケープ、庭への小道、日向、コンクリート敷き 、ウッドフェンス) の写真
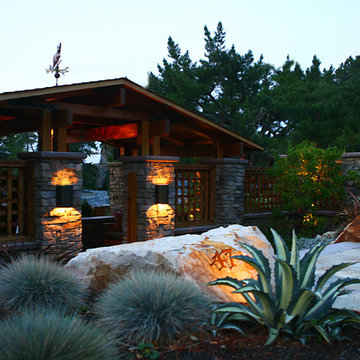
As night falls, lighting highlights this entry structure in a Craftsman style that blends perfectly with the architecture of the home while welcoming guests to enter the property in a relaxing shaded space. Rustic materials of natural stone cladding, stained cedar wood and classic gate elements tie everything together.
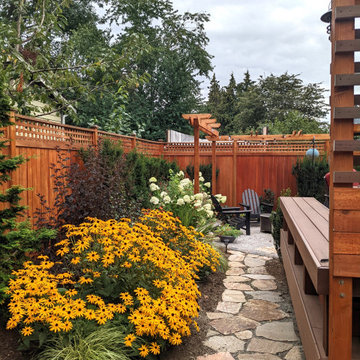
シアトルにある小さな、夏のトラディショナルスタイルのおしゃれな裏庭 (ゼリスケープ、庭への小道、日向、天然石敷き、ウッドフェンス) の写真
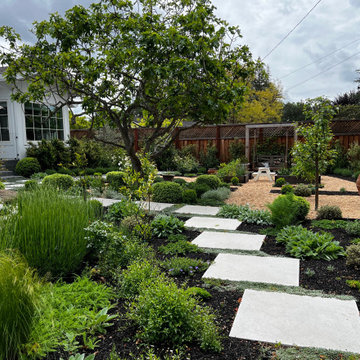
modern farmhouse vegetable garden
サンフランシスコにあるお手頃価格の中くらいな、夏のカントリー風のおしゃれな裏庭 (庭への小道、日向、砂利舗装、ウッドフェンス) の写真
サンフランシスコにあるお手頃価格の中くらいな、夏のカントリー風のおしゃれな裏庭 (庭への小道、日向、砂利舗装、ウッドフェンス) の写真
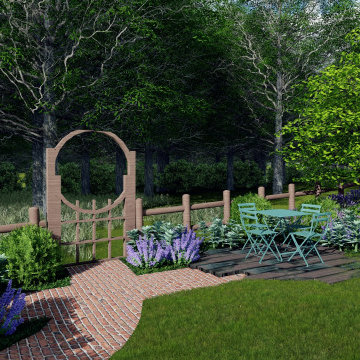
A young family desired the perfect garden to grow alongside their rural lives in Surrey’s countryside. We designed a meaningful space for our clients to journey through their garden and reconnect with the native woodland encompassing their home. We felt it was important to perforate the boundary, to open up the scenic views and incorporate the borrowed landscape.
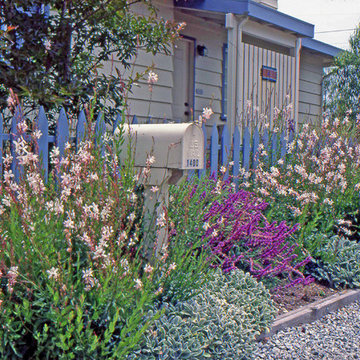
Discover the epitome of coastal charm with our street-side garden that harmoniously blends beauty and sustainability. Nestled near the ocean, this garden stands as a testament to nature's resilience. Against a backdrop of a striking blue painted fence that mirrors the nearby ocean, a vibrant display of drought-tolerant perennials thrives.
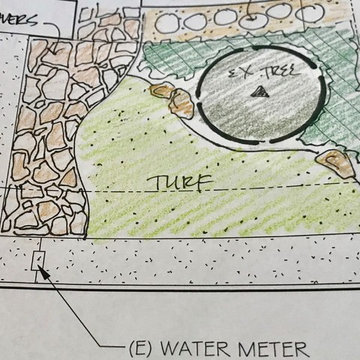
Landscape Logic designed this small front yard in La Jolla, CA. We expanded the driveway with a flagstone walkway and softened the front with artificial turf. This yard now has great curb appeal that the owner was looking for. Simple yet elegant.
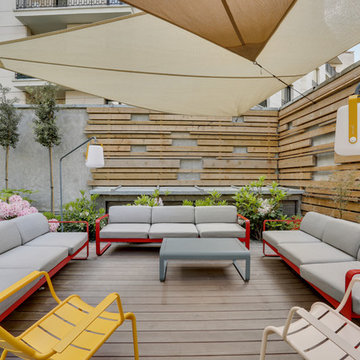
パリにあるお手頃価格の広い、春のコンテンポラリースタイルのおしゃれな庭 (半日向、庭への小道、デッキ材舗装、ウッドフェンス) の写真
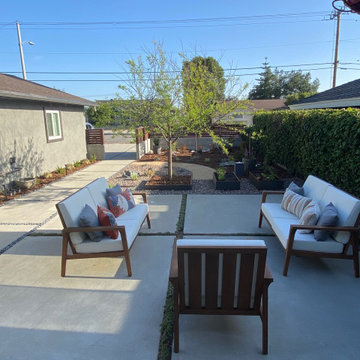
Turf removal front yard with drought tolerant design and adding courtyard
ロサンゼルスにあるお手頃価格の中くらいな、春のミッドセンチュリースタイルのおしゃれな中庭 (ゼリスケープ、庭への小道、日向、砂利舗装、ウッドフェンス) の写真
ロサンゼルスにあるお手頃価格の中くらいな、春のミッドセンチュリースタイルのおしゃれな中庭 (ゼリスケープ、庭への小道、日向、砂利舗装、ウッドフェンス) の写真
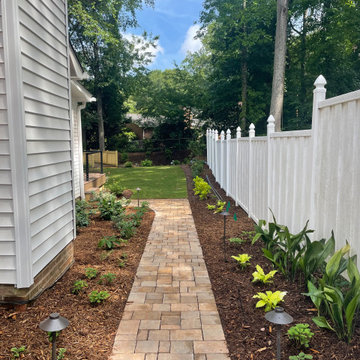
Earth Design worked with arborists to eliminate trees that were sick and too close to the house. We added fresh sun loving sod to establish a new lawn and added lots more interesting native plants! We fixed drainage issues all around the house.
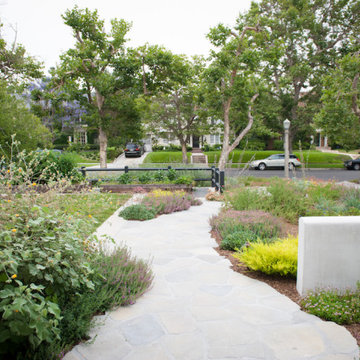
Even deep in winter, the Matloff's exit the front door to a garden filled with blooms, texture, and vivacious color. The Indian Mallow to the left blooms with stunning sprays of yellow flowers most of the year.
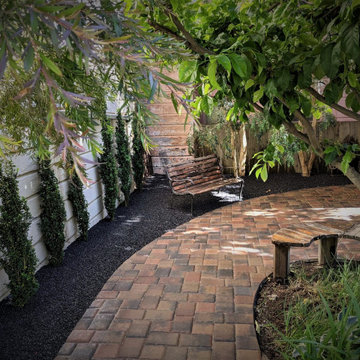
This creative couple wanted their backyard divided into several spaces for multiple uses. Nearest the house is a concrete patio for lounging and entertaining. The middle area has raised beds for vegetable gardening and rounded pea gravel where their toddler can play safely. A lovely dry creek bed with river rocks and plants divides that area from the rear section. There you will find a metal sculptor's shed and a paver patio that surrounds the lemon tree, providing access to plant beds and a viewing area for whimsical, homemade sculptures.
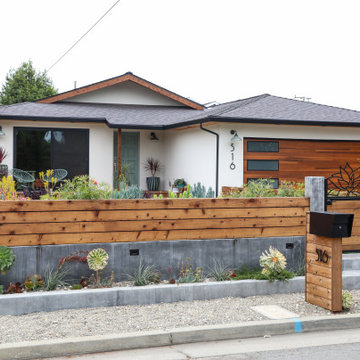
Residential home in Santa Cruz, CA
This stunning front and backyard project was so much fun! The plethora of K&D's scope of work included: smooth finished concrete walls, multiple styles of horizontal redwood fencing, smooth finished concrete stepping stones, bands, steps & pathways, paver patio & driveway, artificial turf, TimberTech stairs & decks, TimberTech custom bench with storage, shower wall with bike washing station, custom concrete fountain, poured-in-place fire pit, pour-in-place half circle bench with sloped back rest, metal pergola, low voltage lighting, planting and irrigation! (*Adorable cat not included)

I built this on my property for my aging father who has some health issues. Handicap accessibility was a factor in design. His dream has always been to try retire to a cabin in the woods. This is what he got.
It is a 1 bedroom, 1 bath with a great room. It is 600 sqft of AC space. The footprint is 40' x 26' overall.
The site was the former home of our pig pen. I only had to take 1 tree to make this work and I planted 3 in its place. The axis is set from root ball to root ball. The rear center is aligned with mean sunset and is visible across a wetland.
The goal was to make the home feel like it was floating in the palms. The geometry had to simple and I didn't want it feeling heavy on the land so I cantilevered the structure beyond exposed foundation walls. My barn is nearby and it features old 1950's "S" corrugated metal panel walls. I used the same panel profile for my siding. I ran it vertical to match the barn, but also to balance the length of the structure and stretch the high point into the canopy, visually. The wood is all Southern Yellow Pine. This material came from clearing at the Babcock Ranch Development site. I ran it through the structure, end to end and horizontally, to create a seamless feel and to stretch the space. It worked. It feels MUCH bigger than it is.
I milled the material to specific sizes in specific areas to create precise alignments. Floor starters align with base. Wall tops adjoin ceiling starters to create the illusion of a seamless board. All light fixtures, HVAC supports, cabinets, switches, outlets, are set specifically to wood joints. The front and rear porch wood has three different milling profiles so the hypotenuse on the ceilings, align with the walls, and yield an aligned deck board below. Yes, I over did it. It is spectacular in its detailing. That's the benefit of small spaces.
Concrete counters and IKEA cabinets round out the conversation.
For those who cannot live tiny, I offer the Tiny-ish House.
Photos by Ryan Gamma
Staging by iStage Homes
Design Assistance Jimmy Thornton
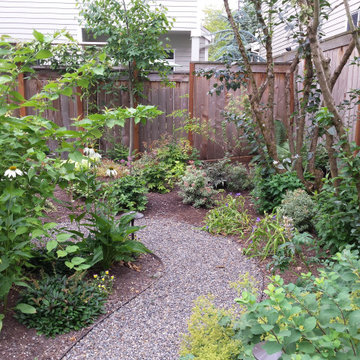
A moment on the garden path. This garden is in its third year. Photo by Amy Whitworth Installation by J. Walter Landscape & Irrigation Design by Plan-it Earth Design
庭 (樹脂フェンス、ウッドフェンス、庭への小道) の写真
1
