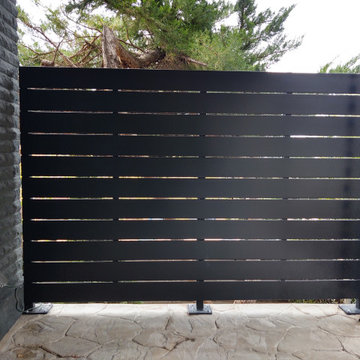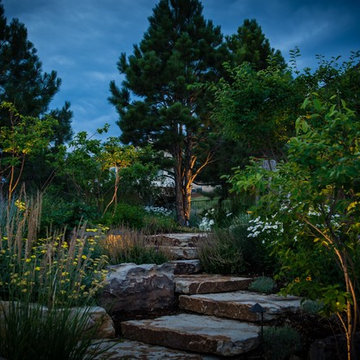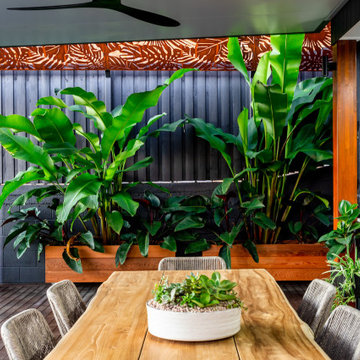裏庭 (金属フェンス) の写真
絞り込み:
資材コスト
並び替え:今日の人気順
写真 1〜20 枚目(全 1,116 枚)
1/3

Residential home in Santa Cruz, CA
This stunning front and backyard project was so much fun! The plethora of K&D's scope of work included: smooth finished concrete walls, multiple styles of horizontal redwood fencing, smooth finished concrete stepping stones, bands, steps & pathways, paver patio & driveway, artificial turf, TimberTech stairs & decks, TimberTech custom bench with storage, shower wall with bike washing station, custom concrete fountain, poured-in-place fire pit, pour-in-place half circle bench with sloped back rest, metal pergola, low voltage lighting, planting and irrigation! (*Adorable cat not included)
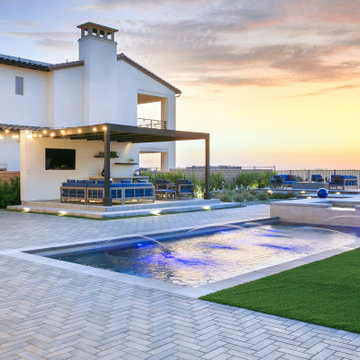
Welcome to the ultimate backyard, where the interior effortlessly merges with the exterior through wide panoramic glass doors, and where material transitions are subtly concealed. Centered in this vast space is a sizable pool complemented by a water wall, making it the centerpiece of the area. Designed for entertainment and enjoyment, this space features a spacious outdoor kitchen, a covered area for watching TV by the pool, a bocce ball court with a custom horseshoe backstop, and as night falls, a snug fire pit ideally situated on the canyon's brink.

Guadalajara, San Clemente Coastal Modern Remodel
This major remodel and addition set out to take full advantage of the incredible view and create a clear connection to both the front and rear yards. The clients really wanted a pool and a home that they could enjoy with their kids and take full advantage of the beautiful climate that Southern California has to offer. The existing front yard was completely given to the street, so privatizing the front yard with new landscaping and a low wall created an opportunity to connect the home to a private front yard. Upon entering the home a large staircase blocked the view through to the ocean so removing that space blocker opened up the view and created a large great room.
Indoor outdoor living was achieved through the usage of large sliding doors which allow that seamless connection to the patio space that overlooks a new pool and view to the ocean. A large garden is rare so a new pool and bocce ball court were integrated to encourage the outdoor active lifestyle that the clients love.
The clients love to travel and wanted display shelving and wall space to display the art they had collected all around the world. A natural material palette gives a warmth and texture to the modern design that creates a feeling that the home is lived in. Though a subtle change from the street, upon entering the front door the home opens up through the layers of space to a new lease on life with this remodel.
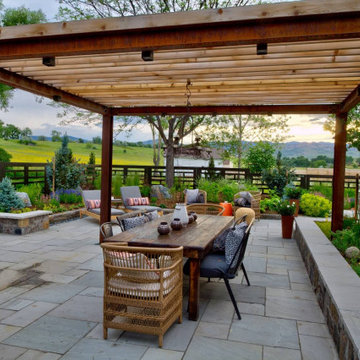
Alfresco dining underneath the pergola at Gallagher Farm in Boulder, Colorado
デンバーにある高級な広い、夏のカントリー風のおしゃれな裏庭 (パーゴラ、半日向、天然石敷き、金属フェンス) の写真
デンバーにある高級な広い、夏のカントリー風のおしゃれな裏庭 (パーゴラ、半日向、天然石敷き、金属フェンス) の写真
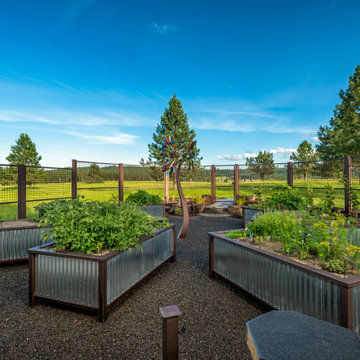
Outside of Spokane, this formal garden area resides along this large property. Our clients wanted to garden without bending over, so these raised beds were built so the plants and vegetables sit about waist high. The metal fence is threaded tighter on the bottom to keep smaller critters out.
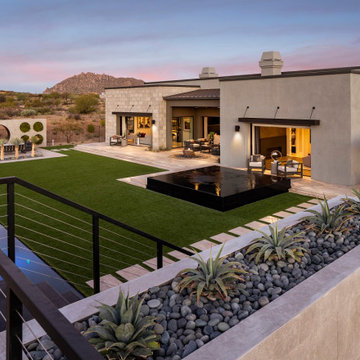
Learn more about this design or receive a quote by contacting us online: https://creativeenvironments.com/contact-us/
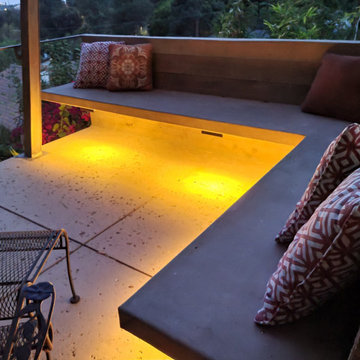
Custom built for fire resistance. Board formed concrete seating and patio. Color added to blend into the existing granite hillside. Salt finish adds texture to camouflage into the surroundings. Custom metal pergola and under bench lighting add to the uniqueness of this hilltop hangout.
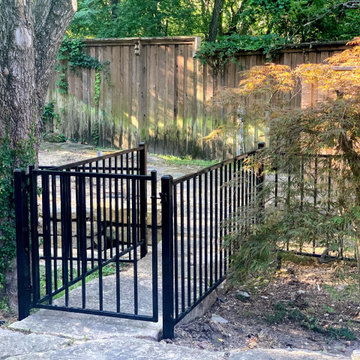
This client wanted a custom wrought iron fence so that dogs and children alike couldn't access a dangerous ditch area of their backyard. The end result was a 100' + long, winding wrought iron fence that split the enormous backyard in two with a diagonal streak.
This little piece of wrought iron innovation also included three gates with access to an outdoor patio, and entrances and exits to the other side of the backyard.
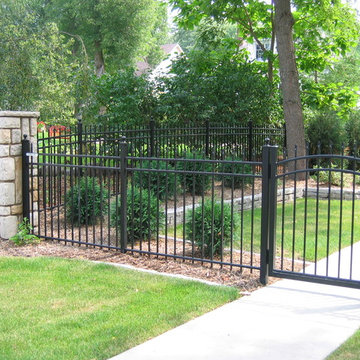
Aluminum fence and gate - designed & installed by Dakota Unlimited.
ミネアポリスにある広いトランジショナルスタイルのおしゃれな裏庭 (金属フェンス) の写真
ミネアポリスにある広いトランジショナルスタイルのおしゃれな裏庭 (金属フェンス) の写真
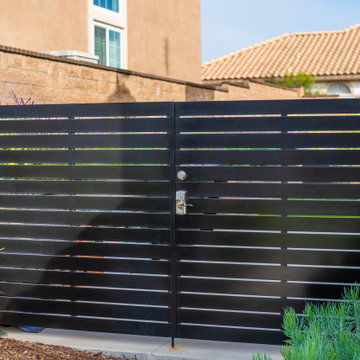
A modern horizontal steel (wrought iron) gate closes off the backyard. The double gate design allows for wide access.
ロサンゼルスにある高級な小さな、夏のモダンスタイルのおしゃれな裏庭 (ゼリスケープ、日向、コンクリート敷き 、金属フェンス) の写真
ロサンゼルスにある高級な小さな、夏のモダンスタイルのおしゃれな裏庭 (ゼリスケープ、日向、コンクリート敷き 、金属フェンス) の写真
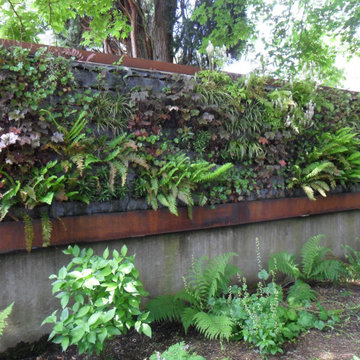
This living wall, with corten steel surround, hides an unsightly fence on top of a retaining wall in the shade of a large maple tree
Design by Amy Whitworth
Installed by Dinsdale Landscape Contractors, Inc
Living wall by Solterra
Photo by Amy Whitworth
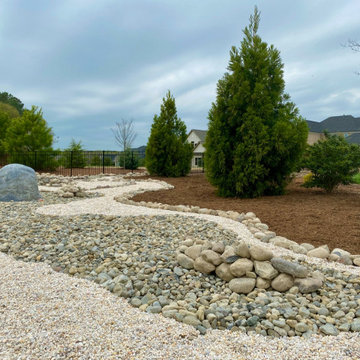
Updated landscape to address lack of curb appeal in neighborhood. This landscape creates flow and interest throughout the property. A rock garden was installed in the back yard to address erosion and drainage issues at end of the back area.
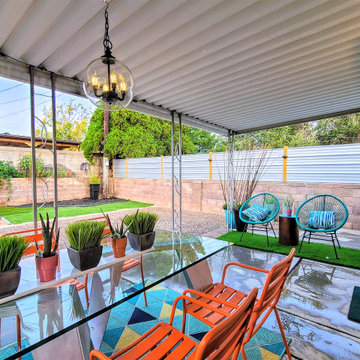
This cheerful + convenient Urban Abode is exactly what you need right now! Totally transformed with a modernized layout & top notch, low maintenance materials & finishes. A light filled, open kitchen + great room live large, allowing for flexibility in the use of the space. Ample storage throughout! BIG bonus is the large utility/flex room that can serve a variety of needs. Custom kitchen features timeless + modern gray cabinets, classic carrara style counters, stunning metallic glass tile, Energy Star SS appliances, brushed hardware, recessed lights + breakfast bar/work station! Brand new Master & Guest Bathrooms! Low-E WIndows, Luxury Vinyl Plank Floors, LED Lighting, Fans, Upgraded 200amp Electrical, H20 Heater, New Cooler, Fresh Paint, Bkyd Fire Pit + TruGrass, Covered Patio + MORE! More...
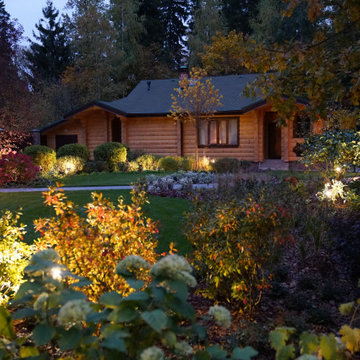
Участок, площадью 45 соток в стародачном поселке. Хозяева докупили 25 соток. В доме решили полностью обновить интерьеры. В проекте сада учитывались пожелания иметь несколько отдельных зон отдыха. Были предложены- площадка с застекленной беседкой для зимних поседелок для главы семейства, спортивная площадк с баскетбольным кольцом для сына, площадка для загара для дочери, место для качелей для хозяйки и площадка в высокой части сада для установки больших качелей с двумя сиденьями. В растительном дизайне также получилось несколько тематических зон- притененная лесная тропинка из плитняка, кедровая роща с луговыми цветами, изысканные цветники под большим дубом у дома и открытые холмистые газоны. Очень много цветения-желание хозяйки. Тонко подобранная гамма рифмуется с домом и деревянными строениями. В качестве материала подпорной стенки и ступеней в газоне использован кортен- бюджетный и современный вариант.
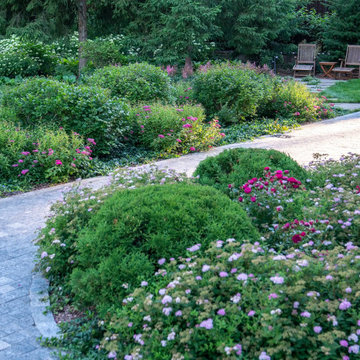
Семейное поместье в стародачном поселке благодаря полной реконструкции интерьеров и расширению в два раза площади участка получило достойное продолжение в абсолютно новом облике. Среди лесных деревьев и окружающих построек соседей мы создали уединенный оазис для полноценного отдыха очень активного семейства, приезжающего на выходные дни, обожающего приемы гостей и посиделки у камина.
Интерес к растениям нам удалось развить, поразив хозяев широкими возможностями нашего ассортимента и выразительностью приемов создания непрерывного цветения.
В геометрии планировки отталкивались от линий существующего гранитного мощения.
В плавный перепад рельефа в 2,7 м , сосредоточенный на новой территории мы удачно вписали сферические линии террас -ступеней и площадки для загара.
Сверкающие на солнце дорожки из стабилизированного гравия своим теплым оттенком отлично гармонируют с домом и переливающимся лабрадоритом бетонного мощения.
Ажурная игра света и тени, созданная растущими на участке березами, дубами, елями определяют сценарий отдельных зон - тенистая дорожка из плитняка, кедровая роща с луговыми цветами, солнечные газоны и цветник из высоких изысканных многолетников под большим дубом.
Смена окружения придает уникальный вкус каждой жилой зоне на открытом воздухе, обеспечивая радость и непринужденность семейного общения и досуга.
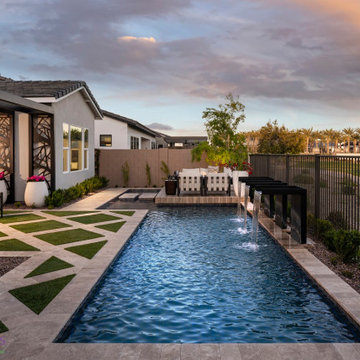
Let the top exterior designers in Arizona create your breathtaking home, pool, or landscaping area. Call (480) 777-9305.
フェニックスにある高級な広い、夏のモダンスタイルのおしゃれな庭 (半日向、デッキ材舗装、金属フェンス) の写真
フェニックスにある高級な広い、夏のモダンスタイルのおしゃれな庭 (半日向、デッキ材舗装、金属フェンス) の写真
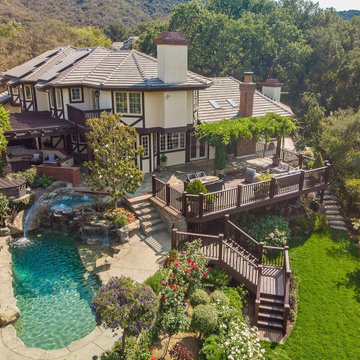
This beautiful property featured beautiful decks, patios, a pool, water fall, sport court and stone planters, but the landscape needed to be expanded, refreshed and revived for sale. Using an eye for beauty and balance, we added beautiful plants, lighting, a new lawn, bark, a fire pit area, screening shrubs for the neighbors, and new plants for the patio planters. It turned out beautiful and was sold at a great price for the sellers.
裏庭 (金属フェンス) の写真
1
