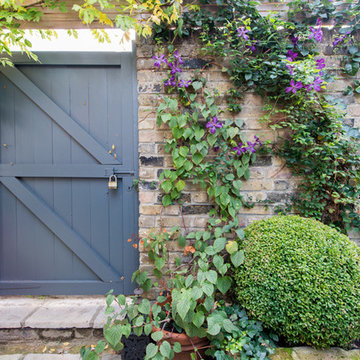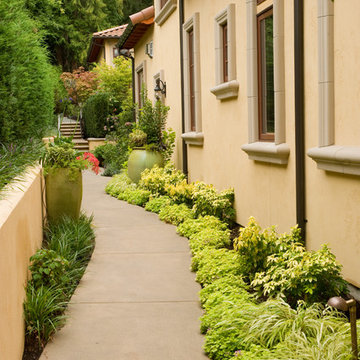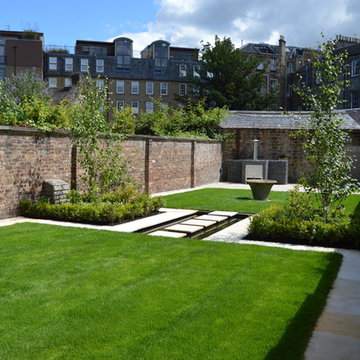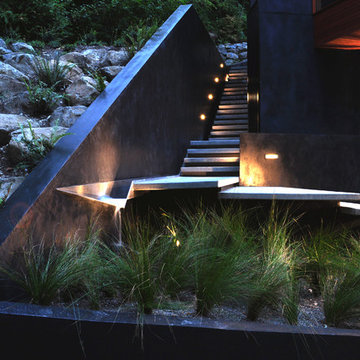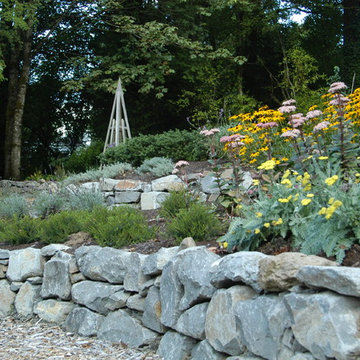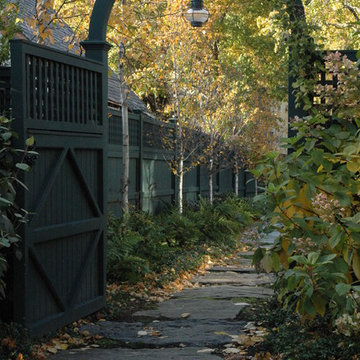庭のフェンスの写真
絞り込み:
資材コスト
並び替え:今日の人気順
写真 61〜80 枚目(全 13,333 枚)
1/2
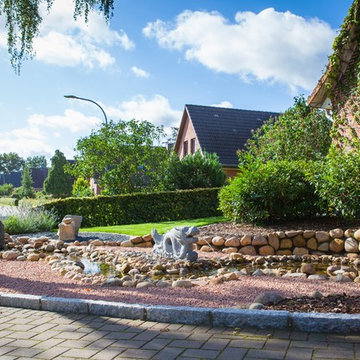
Kadri Reichard für FENG SHUI & LIVING
ハンブルクにある高級な広い、夏のアジアンスタイルのおしゃれな庭 (日向、天然石敷き) の写真
ハンブルクにある高級な広い、夏のアジアンスタイルのおしゃれな庭 (日向、天然石敷き) の写真
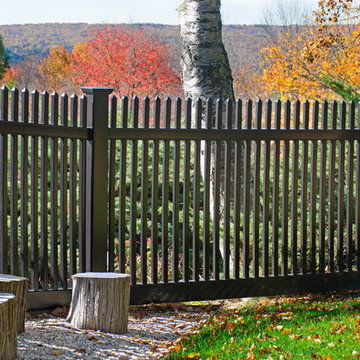
Terrific Black PVC vinyl picket fence from the Grand Illusions Color Spectrum line by Illusions Vinyl Fence. The American Dream fence just got cooler! A terrific backyard idea. The fence that looks great all year round. Just look at how it's offset by the Fall leaf colors.
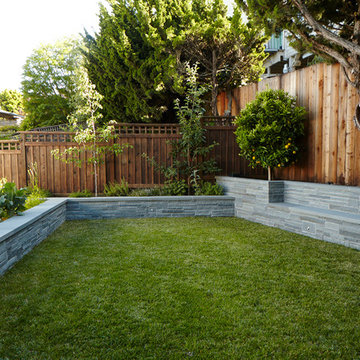
The upper lawn for the kids to play with a vegetable garden on the side
サンフランシスコにある小さな、夏のコンテンポラリースタイルのおしゃれな庭 (半日向、天然石敷き、ウッドフェンス) の写真
サンフランシスコにある小さな、夏のコンテンポラリースタイルのおしゃれな庭 (半日向、天然石敷き、ウッドフェンス) の写真
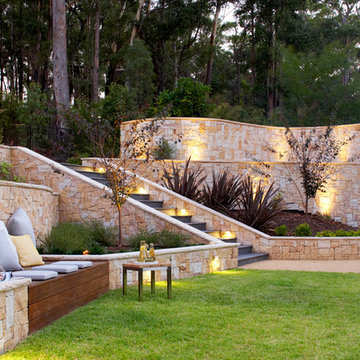
Lower level garden space featuring bold, curved sandstone wall
シドニーにあるコンテンポラリースタイルのおしゃれな裏庭 (階段) の写真
シドニーにあるコンテンポラリースタイルのおしゃれな裏庭 (階段) の写真
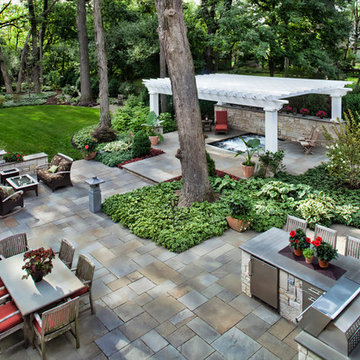
The 2100sf floor plan offers myriad opportunities: preparing and enjoying meals, reading in the walled garden, relaxing in the spa…these amenities, coupled with the garden beyond, allow the client to enjoy their entire Forever Home.
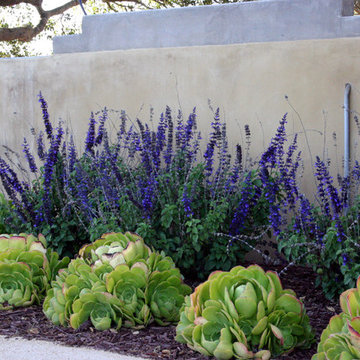
William Carson Joyce
サンタバーバラにある小さなコンテンポラリースタイルのおしゃれな裏庭 (ゼリスケープ、日陰、砂利舗装) の写真
サンタバーバラにある小さなコンテンポラリースタイルのおしゃれな裏庭 (ゼリスケープ、日陰、砂利舗装) の写真
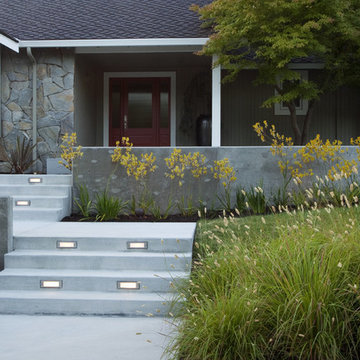
Photography: @ Lauren Hall Knight
サンフランシスコにあるトラディショナルスタイルのおしゃれな前庭の写真
サンフランシスコにあるトラディショナルスタイルのおしゃれな前庭の写真
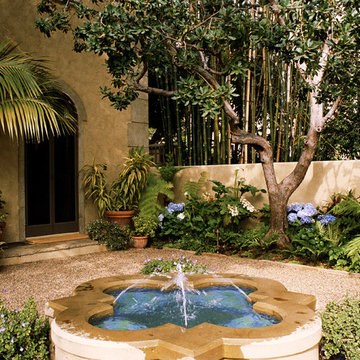
Photography by David Phelps Photography.
Hidden behind gates stands this 1935 Mediterranean home in the Hollywood Hills West. The multi-purpose grounds feature an outdoor loggia for entertaining, spa, pool and private terraced gardens with hillside city views. Completely modernized and renovated with special attention to architectural integrity. Carefully selected antiques and custom furnishings set the stage for tasteful casual California living.
Interior Designer Tommy Chambers
Architect Kevin Oreck
Landscape Designer Laurie Lewis
Contractor Jeff Vance of IDGroup
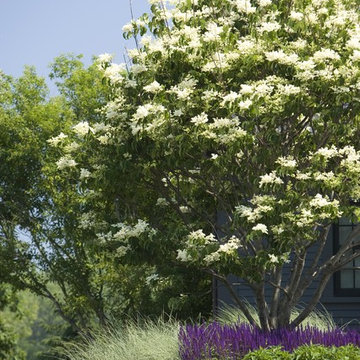
South Cove Residence
Shelburne, Vermont
This 15 acre site is located on the southern end of historic Shelburne Farms, a property originally designed by Frederick Law Olmstead for the Vanderbilt / Webb family. The site design attempts to soften the formal, classical character of the house with a minimal approach to the landscape. The stone and wood house is sited to enjoy both the southern and westerly views while integrating within the rolling agrarian landscape. The design creates a series of outdoor spaces which through classic geometry fade away into the more rugged lakeshore. A simple, yet elegant bluestone terrace bordered by perennials and a low stonewall, creates a space for entertaining on the south side of the house. Large trees of 8" and 10" caliper were planted to add a feeling of maturity to the landscape while creating a sense of intimate scale.
Photo Credit: Westphalen Photography

This small tract home backyard was transformed into a lively breathable garden. A new outdoor living room was created, with silver-grey brazilian slate flooring, and a smooth integral pewter colored concrete wall defining and retaining earth around it. A water feature is the backdrop to this outdoor room extending the flooring material (slate) into the vertical plane covering a wall that houses three playful stainless steel spouts that spill water into a large basin. Koi Fish, Gold fish and water plants bring a new mini ecosystem of life, and provide a focal point and meditational environment. The integral colored concrete wall begins at the main water feature and weaves to the south west corner of the yard where water once again emerges out of a 4” stainless steel channel; reinforcing the notion that this garden backs up against a natural spring. The stainless steel channel also provides children with an opportunity to safely play with water by floating toy boats down the channel. At the north eastern end of the integral colored concrete wall, a warm western red cedar bench extends perpendicular out from the water feature on the outside of the slate patio maximizing seating space in the limited size garden. Natural rusting Cor-ten steel fencing adds a layer of interest throughout the garden softening the 6’ high surrounding fencing and helping to carry the users eye from the ground plane up past the fence lines into the horizon; the cor-ten steel also acts as a ribbon, tie-ing the multiple spaces together in this garden. The plant palette uses grasses and rushes to further establish in the subconscious that a natural water source does exist. Planting was performed outside of the wire fence to connect the new landscape to the existing open space; this was successfully done by using perennials and grasses whose foliage matches that of the native hillside, blurring the boundary line of the garden and aesthetically extending the backyard up into the adjacent open space.
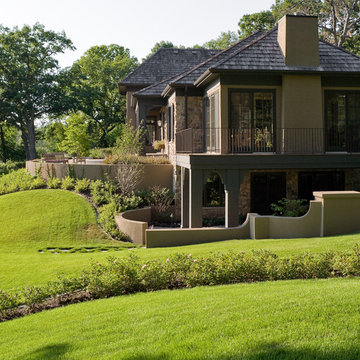
This intimate, interconnected landscape gives these homeowners three spaces that make being outside a joy.
Low stucco walls create a courtyard near the front door that has as unique sense of privacy, making it a great place to pause and view the pond below.
Under the deck the stucco walls wrap around a patio, creating a perfect place for a cool refuge from hot summer days. A custom-made fountain is integrated into the wall, a bed of lush flowers is woven into the bluestone, and a view to the surrounding landscape is framed by the posts of the deck above.
The rear patio is made of large bluestone pieces. Grassy seams between the stone soften the hard surface. Towering evergreens create privacy, drifts of colorful perennials surround the seat walls, and clumps of Aspen trees define the entrance to this enchanting outdoor room.
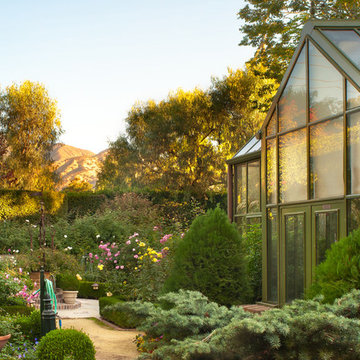
In keeping with the estate’s traditional English Tudor style 10,000 sq. ft. of gardens were designed. The English Gardens are characterized by regular, geometric planting patterns and pathways, with antique decorative accessories heightening their old-world feel. Special nooks and hideaways, coupled with the sound of cascading water in fountains, create a serene environment, while delicate lighting in planter boxes makes the garden perfect for early evening strolls.
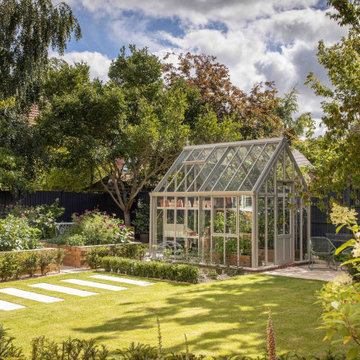
Victorian Chelsea powder coated in Olive Leaf
他の地域にあるトラディショナルスタイルのおしゃれな庭 (半日向、ウッドフェンス) の写真
他の地域にあるトラディショナルスタイルのおしゃれな庭 (半日向、ウッドフェンス) の写真
庭のフェンスの写真
4
