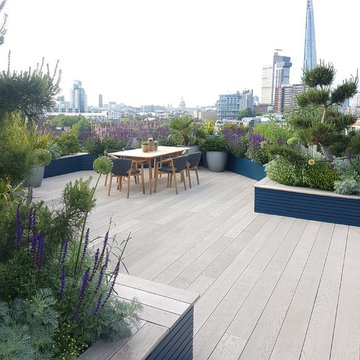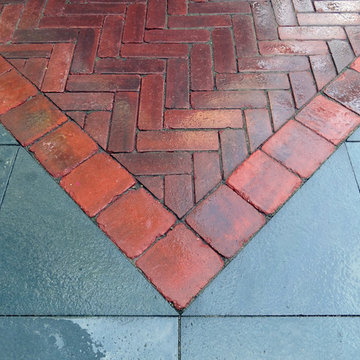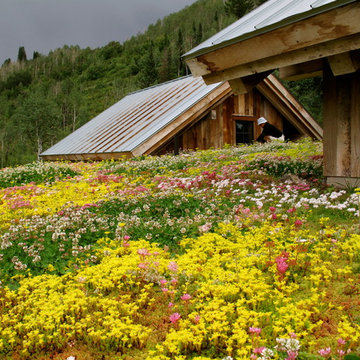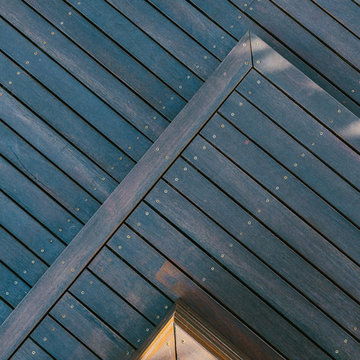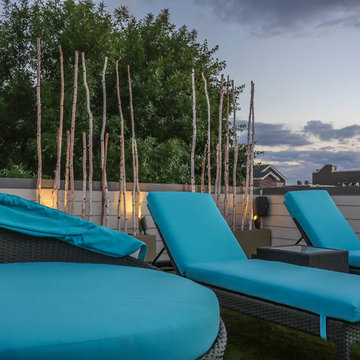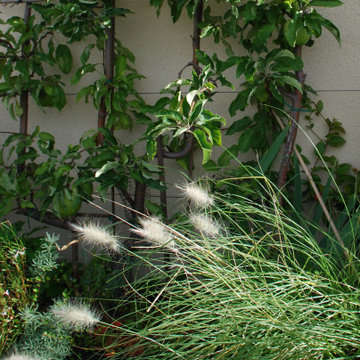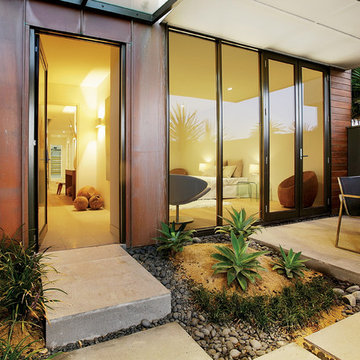中くらいなターコイズブルーの、黄色い屋上庭園の写真
絞り込み:
資材コスト
並び替え:今日の人気順
写真 1〜16 枚目(全 16 枚)
1/5
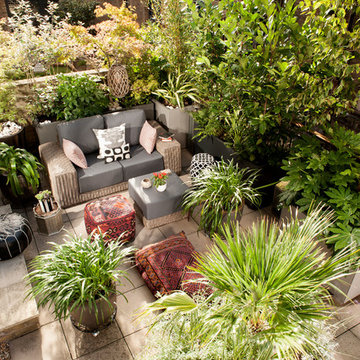
A contemporary roof terrace designed to be a place to entertain and relax. Planted with predominately evergreen plants to give year-round structure, texture and privacy. Powder-coated steel planters were made in differing shapes, heights and colours to give more interest, and reflect the light. Some planters were placed on wheeled bases so that they could be moved around for large parties! The planting was also wind tolerant with a flowing colour pallet of lilac and white. We installed an irrigation system to water the plants and shots of colour came from cushions (outdoor fabric) and ethnic floor cushions. High quality outdoor lighting gave the space atmosphere with additional hanging lanterns used with large candles.
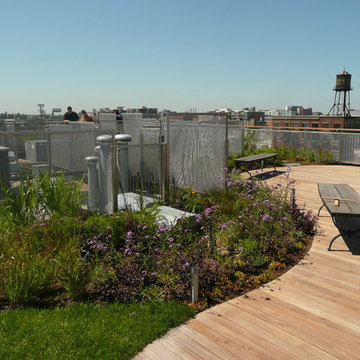
The garden panels were assembled with two goals in mind - to help conceal the roof's mechanical equipment and create a contemporary sculpture. The framed Stainless Steel wire mesh panels were fabricated in varying heights, widths and textures and positioned along the rooftop to replicate Chicago's urban skyline. McNICHOLS® Wire Mesh panels include a combination of three different patterns from the Designer Metals line.
McNICHOLS® Chateau 3110, Chateau 3105, and Aura 8155 all provide sufficient openings to circulate exhaust, yet were solid enough to obscure the equipment. The Stainless material was lightweight enough to be fabricated off-site, yet sturdy enough to withstand the climate extremes of Chicago. To compliment the rooftop garden panels, the Stainless Mesh was also used for infill panels along the roof's perimeter.
The 70 panels varied in size from 42 to 62 inches in height and 24 to 72 inches in width. The project required a total of 1,250 square feet.
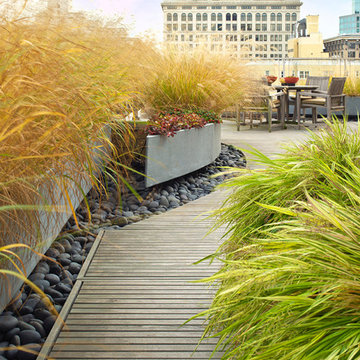
Photo by Andrew Bordwin
ニューヨークにある中くらいなモダンスタイルのおしゃれな屋上庭園 (コンテナガーデン、半日向、デッキ材舗装) の写真
ニューヨークにある中くらいなモダンスタイルのおしゃれな屋上庭園 (コンテナガーデン、半日向、デッキ材舗装) の写真
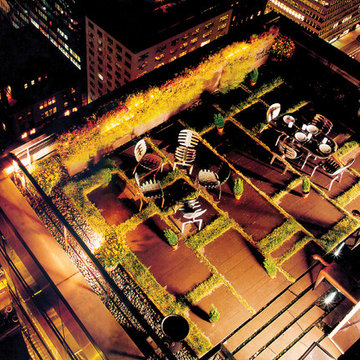
A roof terrace brings nature to an urban terrain,
forging relationships with surrounding high-rise buildings.
ニューヨークにある高級な中くらいなコンテンポラリースタイルのおしゃれな庭 (日向、コンクリート敷き ) の写真
ニューヨークにある高級な中くらいなコンテンポラリースタイルのおしゃれな庭 (日向、コンクリート敷き ) の写真
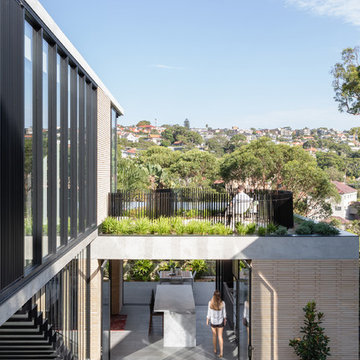
The built form is kept low to share views with the street.
The Balmoral House is located within the lower north-shore suburb of Balmoral. The site presents many difficulties being wedged shaped, on the low side of the street, hemmed in by two substantial existing houses and with just half the land area of its neighbours. Where previously the site would have enjoyed the benefits of a sunny rear yard beyond the rear building alignment, this is no longer the case with the yard having been sold-off to the neighbours.
Our design process has been about finding amenity where on first appearance there appears to be little.
The design stems from the first key observation, that the view to Middle Harbour is better from the lower ground level due to the height of the canopy of a nearby angophora that impedes views from the first floor level. Placing the living areas on the lower ground level allowed us to exploit setback controls to build closer to the rear boundary where oblique views to the key local features of Balmoral Beach and Rocky Point Island are best.
This strategy also provided the opportunity to extend these spaces into gardens and terraces to the limits of the site, maximising the sense of space of the 'living domain'. Every part of the site is utilised to create an array of connected interior and exterior spaces
The planning then became about ordering these living volumes and garden spaces to maximise access to view and sunlight and to structure these to accommodate an array of social situations for our Client’s young family. At first floor level, the garage and bedrooms are composed in a linear block perpendicular to the street along the south-western to enable glimpses of district views from the street as a gesture to the public realm. Critical to the success of the house is the journey from the street down to the living areas and vice versa. A series of stairways break up the journey while the main glazed central stair is the centrepiece to the house as a light-filled piece of sculpture that hangs above a reflecting pond with pool beyond.
The architecture works as a series of stacked interconnected volumes that carefully manoeuvre down the site, wrapping around to establish a secluded light-filled courtyard and terrace area on the north-eastern side. The expression is 'minimalist modern' to avoid visually complicating an already dense set of circumstances. Warm natural materials including off-form concrete, neutral bricks and blackbutt timber imbue the house with a calm quality whilst floor to ceiling glazing and large pivot and stacking doors create light-filled interiors, bringing the garden inside.
In the end the design reverses the obvious strategy of an elevated living space with balcony facing the view. Rather, the outcome is a grounded compact family home sculpted around daylight, views to Balmoral and intertwined living and garden spaces that satisfy the social needs of a growing young family.
Photo Credit: Katherine Lu
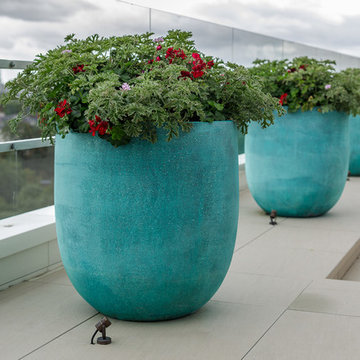
Urbis pots draw and eye to and frame the stunning view of London.
ロンドンにある中くらいなコンテンポラリースタイルのおしゃれな屋上庭園 (日向、天然石敷き) の写真
ロンドンにある中くらいなコンテンポラリースタイルのおしゃれな屋上庭園 (日向、天然石敷き) の写真
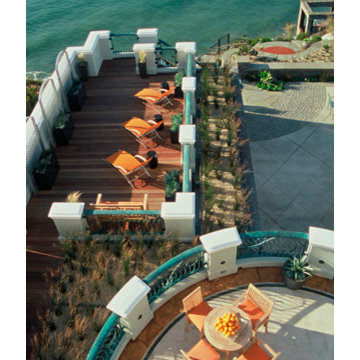
Designer event- Annual San Francisco designer showcase.
Designer event- Annual San Francisco designer showcase.
*Design director- Chris Jacobson
*Landscape contractor- Garden Route
*Metal vine screens on terrace-Greenscreen
*Roof planters-Planter Technology
*Metallic planters- International Art Properties, Inc
*Terrace furniture- Henry Hall Designs
*Cast bronze terrace railings- Roger W. Stoller
*Bronze gate, hand rail, pelican sculpture- W.J. Sorich Metalsmith
*Metal sculpture bench- William Wareham
*Photo- Chris Jacobson, GardenArt Group
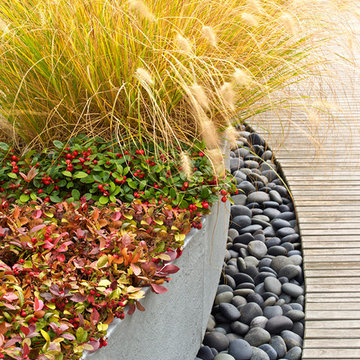
Photo by Andrew Bordwin
ニューヨークにある中くらいなモダンスタイルのおしゃれな屋上庭園 (コンテナガーデン、半日向、デッキ材舗装) の写真
ニューヨークにある中くらいなモダンスタイルのおしゃれな屋上庭園 (コンテナガーデン、半日向、デッキ材舗装) の写真
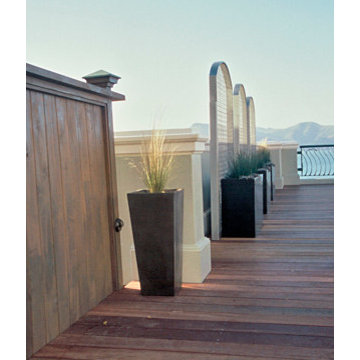
Designer event- Annual San Francisco designer showcase.
*Design director- Chris Jacobson
*Landscape contractor- Garden Route
*Metal vine screens on terrace-Greenscreen
*Roof planters-Planter Technology
*Metallic planters- International Art Properties, Inc
*Terrace furniture- Henry Hall Designs
*Cast bronze terrace railings- Roger W. Stoller
*Bronze gate, hand rail, pelican sculpture- W.J. Sorich Metalsmith
*Metal sculpture bench- William Wareham
*Photo- Chris Jacobson, GardenArt group
中くらいなターコイズブルーの、黄色い屋上庭園の写真
1
