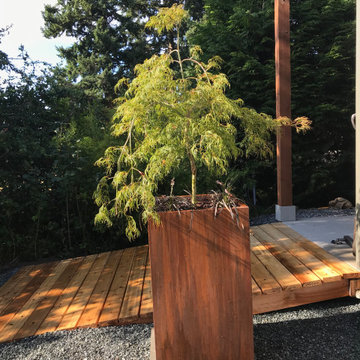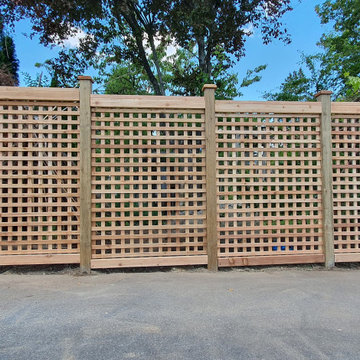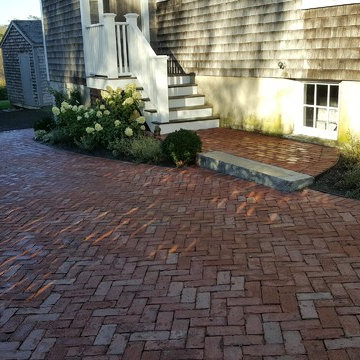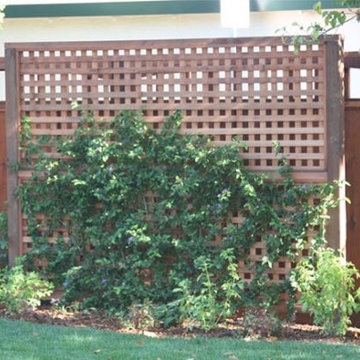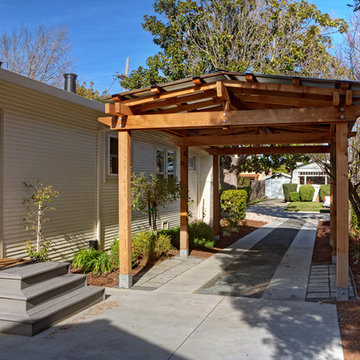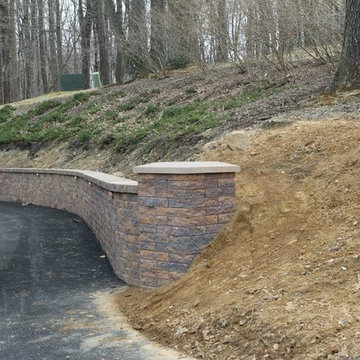ブラウンの庭の写真
絞り込み:
資材コスト
並び替え:今日の人気順
写真 1〜20 枚目(全 88 枚)
1/4
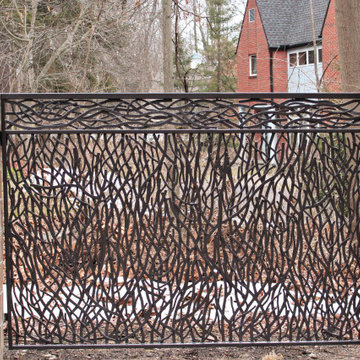
Custom wrought iron fencing, wavy contemporary metal panels, steel privacy screen for neighbors, decorative metal fencing design.
To read more about this project, click here or start at the Great Lakes Metal Fabrication metal railing page
To read more about this project, click here or start at the Great Lakes Metal Fabrication metal railing page
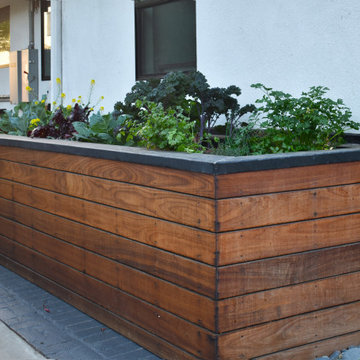
A raised Ipe bed is tall enough so that you don't have to bend down and big enough to grow a big variety of vegetables all year round.
ロサンゼルスにあるラグジュアリーな広い、夏のモダンスタイルのおしゃれな庭 (日陰、コンクリート敷き 、ウッドフェンス) の写真
ロサンゼルスにあるラグジュアリーな広い、夏のモダンスタイルのおしゃれな庭 (日陰、コンクリート敷き 、ウッドフェンス) の写真
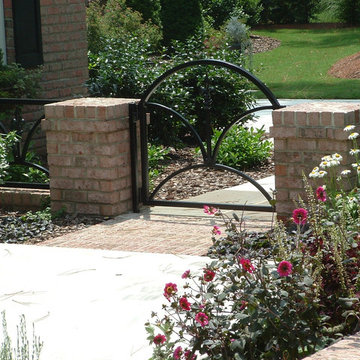
GEB, Integrated Ecological Design
ローリーにあるお手頃価格の中くらいな、夏のトラディショナルスタイルのおしゃれな庭 (庭への小道、日向、コンクリート敷き ) の写真
ローリーにあるお手頃価格の中くらいな、夏のトラディショナルスタイルのおしゃれな庭 (庭への小道、日向、コンクリート敷き ) の写真
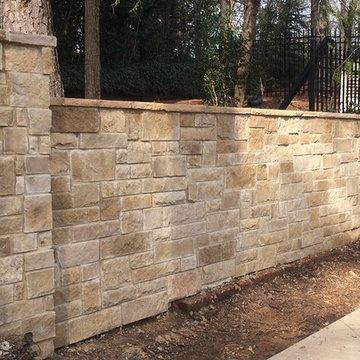
This residence uses the Quarry Mill's Sister Bay natural thin stone veneer to give this privacy wall a stately appearance. Sister Bay stones bring a relaxing blend of light tans, off-whites, and several dark tan colors to your décor and home exterior. The rectangular stones and squared edges will work well for projects like fireplaces, exterior siding, backsplashes, and tub and shower surrounds. The various sizes of Sister Bay stones help you create a solid looking wall with non-repeating patterns. Smaller projects like accent walls and door and window trim are just as easy to complete as larger projects like siding and chimneys. The off-whites and light tans of this natural stone veneer will go well with rustic and contemporary homes and any assortment of accessories.
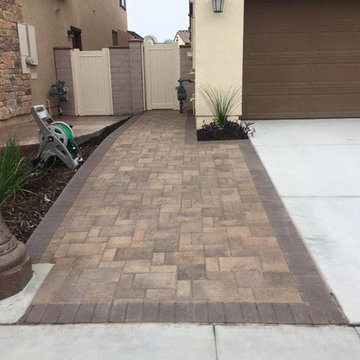
ORCO 3 piece pavers in Tuscany with solid Mocha Holland stone border.
ロサンゼルスにあるお手頃価格の中くらいなコンテンポラリースタイルのおしゃれな庭 (日向) の写真
ロサンゼルスにあるお手頃価格の中くらいなコンテンポラリースタイルのおしゃれな庭 (日向) の写真
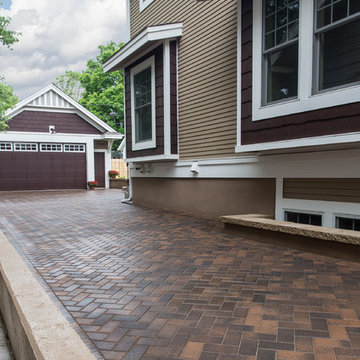
Long paver driveway with a herringbone pattern. Brick pavers look elegant and make this house stand out above the rest.
ミネアポリスにある低価格の中くらいなトラディショナルスタイルのおしゃれな庭 (レンガ敷き) の写真
ミネアポリスにある低価格の中くらいなトラディショナルスタイルのおしゃれな庭 (レンガ敷き) の写真
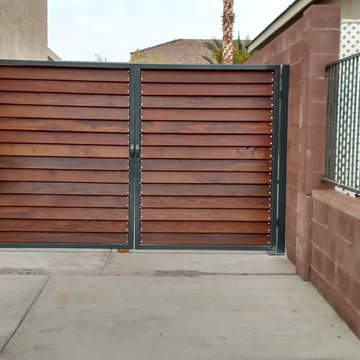
Strength Fabrication
Albert Monge
760.912.7907
ロサンゼルスにある中くらいなインダストリアルスタイルのおしゃれな庭 (コンクリート敷き ) の写真
ロサンゼルスにある中くらいなインダストリアルスタイルのおしゃれな庭 (コンクリート敷き ) の写真
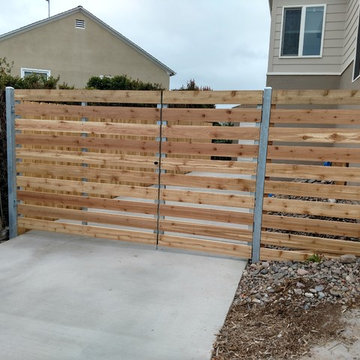
Cedar over galvanized steel gates. 2/3-1/3 design for easy use. jeff wilson
サンディエゴにあるお手頃価格の中くらいなコンテンポラリースタイルのおしゃれな庭の写真
サンディエゴにあるお手頃価格の中くらいなコンテンポラリースタイルのおしゃれな庭の写真
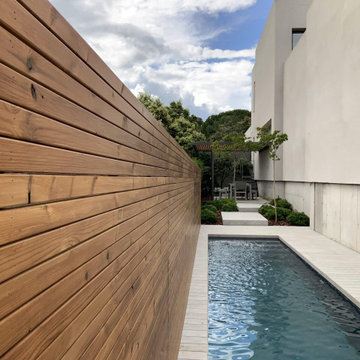
HABILITANDO EL ESPACIO LATERAL
La razón del primer contacto fue que los clientes tenían la ilusión de construir una piscina en casa, pero no encontraban la ubicación perfecta, dado que la distribución y los niveles de la parcela lo hacían muy complicado. Preparamos una propuesta para habilitar el lateral de la vivienda, un pasillo con un desnivel bastante pronunciado y solo unos 4 m de ancho y, una vez obtenida la licencia, se construyó la piscina con una zona de estar cercana, capaz de cubrir las funciones de sombreado después del baño, así como comedor y despacho de trabajo para el buen tiempo.
También se organizó la circulación por la parcela y el acceso principal a la vivienda, con losas de gran formato y senderos de grava estabilizada, adaptándonos al precioso arbolado existente y a la arquitectura.
El proyecto se cerraba con dos zonas estanciales extra: una pequeña terraza en una zona muy sombreada y recogida, con acceso desde la cocina, y otra en la terraza ático, que disfruta de unas vistas extraordinarias. En resumen, el proyecto aporta tres zonas nuevas de uso, que extienden la habitabilidad de la casa al exterior.
El jardín ahora tiene zonas de uso complementarias para todas las épocas del año, el día y la noche.
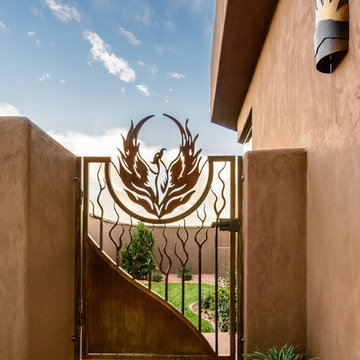
southwestern style
ソルトレイクシティにあるラグジュアリーな広い、夏のサンタフェスタイルのおしゃれな庭 (擁壁、日向、コンクリート敷き ) の写真
ソルトレイクシティにあるラグジュアリーな広い、夏のサンタフェスタイルのおしゃれな庭 (擁壁、日向、コンクリート敷き ) の写真
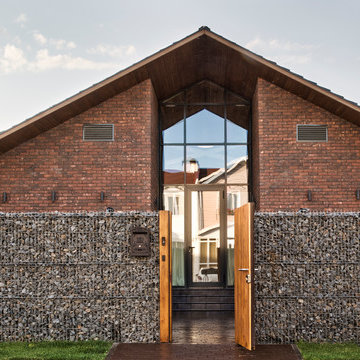
В архитектуре загородного дома обыграны контрасты: монументальность и легкость, традиции и современность. Стены облицованы кирпичом ручной формовки, который эффектно сочетается с огромными витражами. Балки оставлены обнаженными, крыша подшита тонированной доской.
Несмотря на визуальную «прозрачность» архитектуры, дом оснащен продуманной системой отопления и способен достойно выдерживать настоящие русские зимы: обогрев обеспечивают конвекторы под окнами, настенные радиаторы, теплые полы. Еще одно интересное решение, функциональное и декоративное одновременно, — интегрированный в стену двусторонний камин: он обогревает и гостиную, и террасу. Так подчеркивается идея взаимопроникновения внутреннего и внешнего. Эту концепцию поддерживают и полностью раздвижные витражи по бокам от камина, и отделка внутренних стен тем же фактурным кирпичом, что использован для фасада.
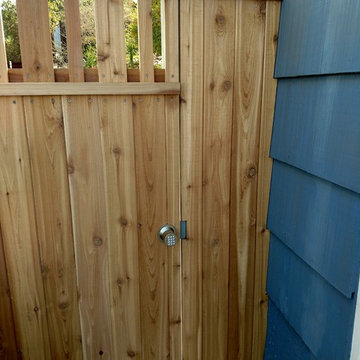
custom gate on steel frame with vertical tongue & groove cedar. Scribed edge at garage and house. jeff wilson
サンディエゴにあるお手頃価格の小さなトラディショナルスタイルのおしゃれな庭の写真
サンディエゴにあるお手頃価格の小さなトラディショナルスタイルのおしゃれな庭の写真
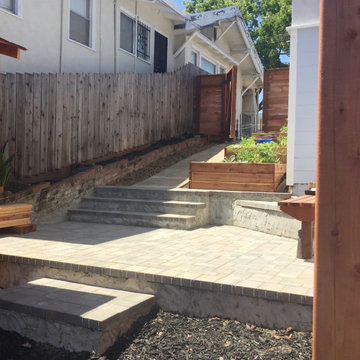
For this backyard we regarded the entire lot. To maximize the backyard space, we used Redwood boards to created two decks, 1) an upper deck level with the upper unit, with wrapping stairs landing on a paver patio, and 2) a lower deck level with the lower unit and connecting to the main patio. The steep driveway was regraded with drainage and stairs to provide an activity patio with seating and custom built shed. We repurposed about 60 percent of the demoed concrete to build urbanite retaining walls along the Eastern side of the house. A Belgard Paver patio defines the main entertaining space, with stairs that lead to a flagstone patio and spa, small fescue lawn, and perimeter of edible fruit trees.
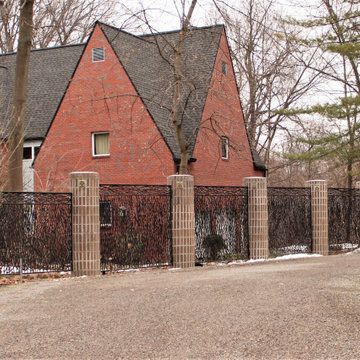
Custom wrought iron fencing, wavy contemporary metal panels, steel privacy screen for neighbors, decorative metal fencing design.
To read more about this project, click here or start at the Great Lakes Metal Fabrication metal railing page
To read more about this project, click here or start at the Great Lakes Metal Fabrication metal railing page
ブラウンの庭の写真
1
