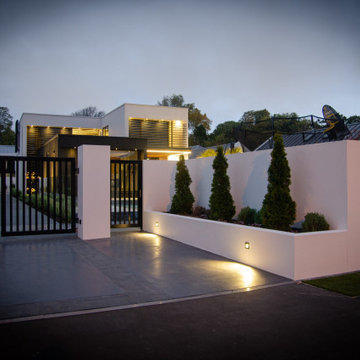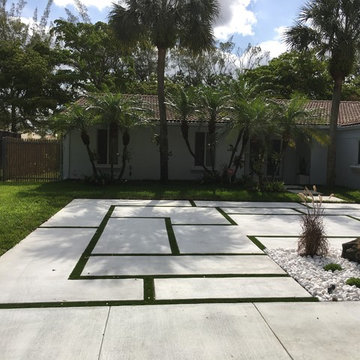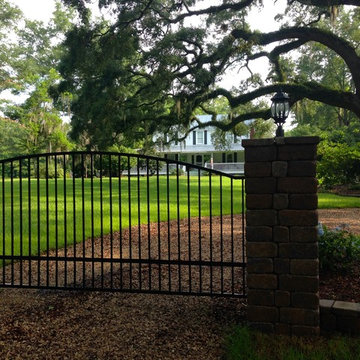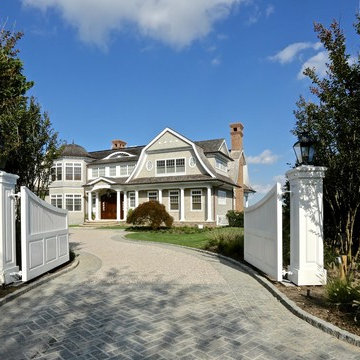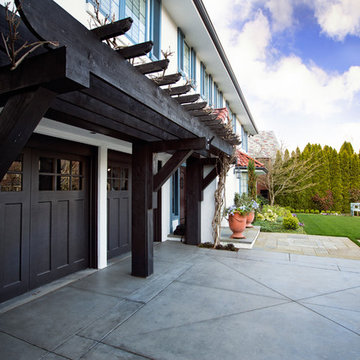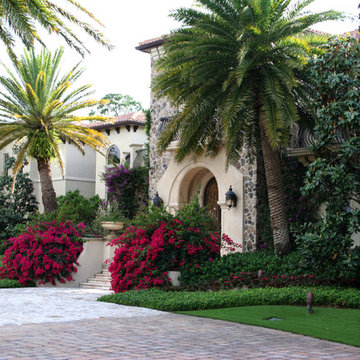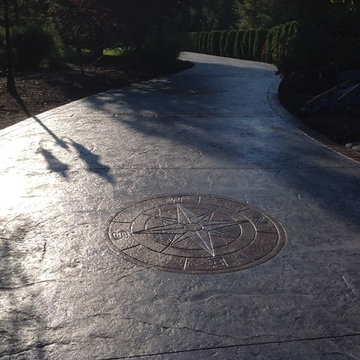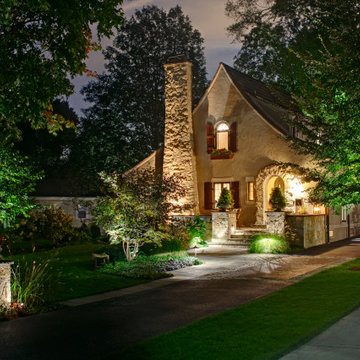黒い玄関アプローチの写真
絞り込み:
資材コスト
並び替え:今日の人気順
写真 1〜20 枚目(全 1,985 枚)
1/3

AquaTerra Outdoors was hired to design and install the entire landscape, hardscape and pool for this modern home. Features include Ipe wood deck, river rock details, LED lighting in the pool, limestone decks, water feature wall with custom Bobe water scuppers and more!
Photography: Daniel Driensky
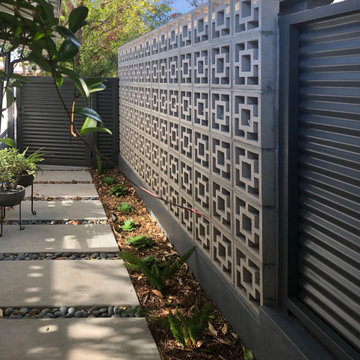
A period correct breeze block wall was built as a backdrop to the kitchen view and an industrial charcoal corrugated metal fence completes the leitmotif and creates privacy around the property.
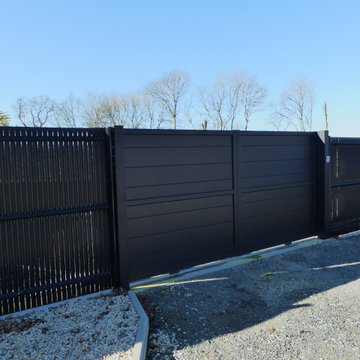
Pose de portail autoportant coulissant - fabrication française - sur mesure - automatisation moteur SOMFY - CLOTURE DIRICKS avec lames occultantes.
Localisation MAYENNE

I built this on my property for my aging father who has some health issues. Handicap accessibility was a factor in design. His dream has always been to try retire to a cabin in the woods. This is what he got.
It is a 1 bedroom, 1 bath with a great room. It is 600 sqft of AC space. The footprint is 40' x 26' overall.
The site was the former home of our pig pen. I only had to take 1 tree to make this work and I planted 3 in its place. The axis is set from root ball to root ball. The rear center is aligned with mean sunset and is visible across a wetland.
The goal was to make the home feel like it was floating in the palms. The geometry had to simple and I didn't want it feeling heavy on the land so I cantilevered the structure beyond exposed foundation walls. My barn is nearby and it features old 1950's "S" corrugated metal panel walls. I used the same panel profile for my siding. I ran it vertical to math the barn, but also to balance the length of the structure and stretch the high point into the canopy, visually. The wood is all Southern Yellow Pine. This material came from clearing at the Babcock Ranch Development site. I ran it through the structure, end to end and horizontally, to create a seamless feel and to stretch the space. It worked. It feels MUCH bigger than it is.
I milled the material to specific sizes in specific areas to create precise alignments. Floor starters align with base. Wall tops adjoin ceiling starters to create the illusion of a seamless board. All light fixtures, HVAC supports, cabinets, switches, outlets, are set specifically to wood joints. The front and rear porch wood has three different milling profiles so the hypotenuse on the ceilings, align with the walls, and yield an aligned deck board below. Yes, I over did it. It is spectacular in its detailing. That's the benefit of small spaces.
Concrete counters and IKEA cabinets round out the conversation.
For those who could not live in a tiny house, I offer the Tiny-ish House.
Photos by Ryan Gamma
Staging by iStage Homes
Design assistance by Jimmy Thornton
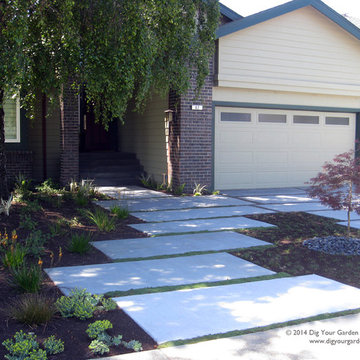
Photos taken just after installation, there are more recent photos in this project. The front areas of this landscape were transformed from a tired, water thirsty lawn into a contemporary setting with dramatic concrete pavers leading to the home's entrance and a new driveway using large concrete slabs with small black pebbles set in resin. Plants for sun and part shade complete this project, just completed in February 2014. The back areas of this transformation are in a separate project: Modern Water-Side Landscape Remodel http://www.houzz.com/projects/456093/Modern-Water-Side-Landscape-Remodel---Lawn-Replaced--Novato--CA
Photos: © Eileen Kelly, Dig Your Garden Landscape Design
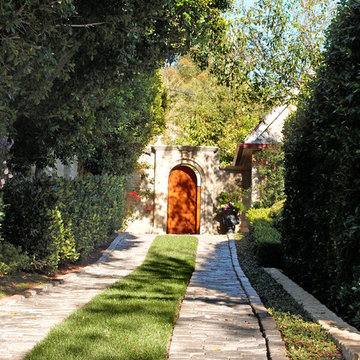
Antique granite cobblestones lead to a parking spot next to the stone house. Gail E. Zerbe
サンディエゴにある地中海スタイルのおしゃれな庭の写真
サンディエゴにある地中海スタイルのおしゃれな庭の写真
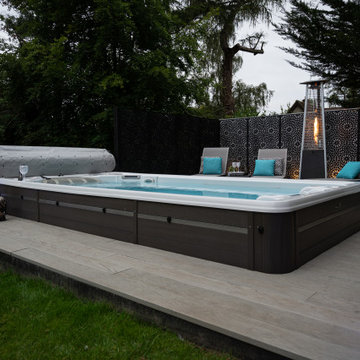
Client's swim spa surrounded by millboard decking to create an outdoor area for swimming and relaxing in the sun.
エセックスにあるラグジュアリーな広い、夏のモダンスタイルのおしゃれな庭 (パーゴラ、半日向) の写真
エセックスにあるラグジュアリーな広い、夏のモダンスタイルのおしゃれな庭 (パーゴラ、半日向) の写真
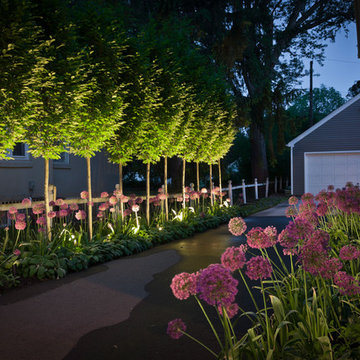
Hornbeams, lamb’s ear, and allium frame the driveway and make the return home a truly welcoming one.
Photo by George Dzahristos.
デトロイトにある中くらいなコンテンポラリースタイルのおしゃれな庭 (庭への小道) の写真
デトロイトにある中くらいなコンテンポラリースタイルのおしゃれな庭 (庭への小道) の写真
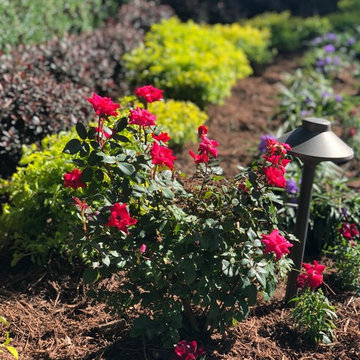
A close up of our double knockout rose with the snaptini seasonal flowers, ruellia, duranta gold and crimson red azalea. 4 rows of planting follow the arch of the driveway
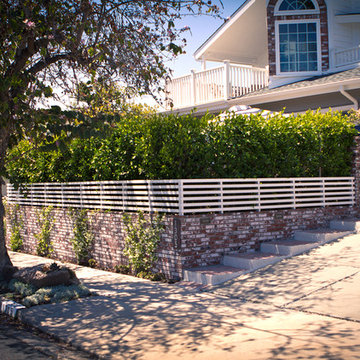
The front yard was sloped down so a new retaining wall was built with matching brick work to the existing architecture. Inside the wall we planted a hedge to provide privacy for the new usable space as comfortable as any back yard patio space.
©Daniel Bosler Photography
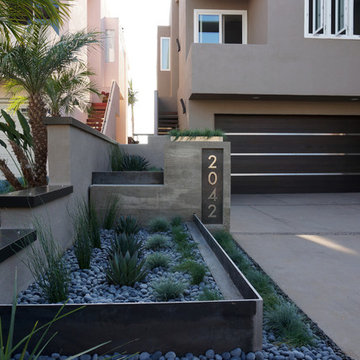
Custom Industrial Modern Hardscape by NOE design Co. Featuring custom Steel planters, LED backlit Stainless Steel address numbers, a poured-in-place concrete wall, and a LED under-lit metal wall cap. Landscaped with drought friendly plants.
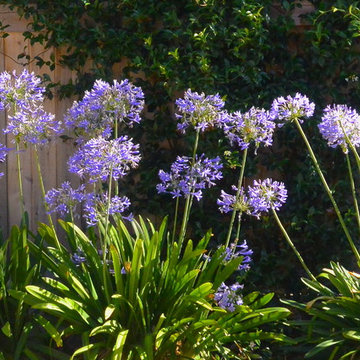
The simple combination of Nile Lilies and Star Jasmine makes for easy maintenance along a fence in part shade.
Cathy Edger, Edger Landscape Design
サンフランシスコにあるお手頃価格の中くらいな、夏の地中海スタイルのおしゃれな庭 (日陰、コンクリート敷き ) の写真
サンフランシスコにあるお手頃価格の中くらいな、夏の地中海スタイルのおしゃれな庭 (日陰、コンクリート敷き ) の写真
黒い玄関アプローチの写真
1
