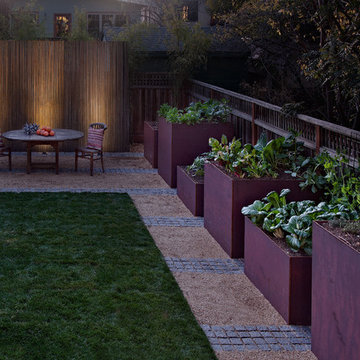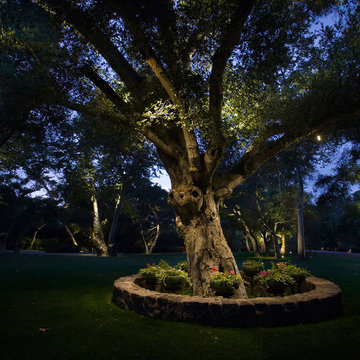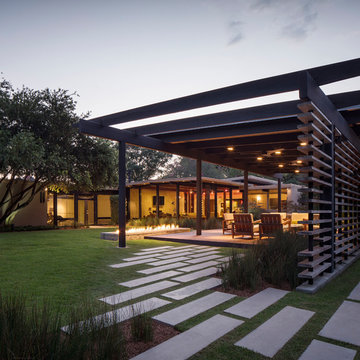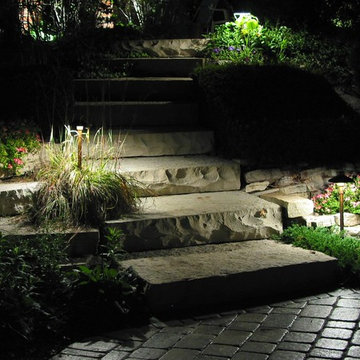黒い裏庭の写真
絞り込み:
資材コスト
並び替え:今日の人気順
写真 1〜20 枚目(全 15,298 枚)
1/3

Behind the Tea House is a traditional Japanese raked garden. After much research we used bagged poultry grit in the raked garden. It had the perfect texture for raking. Gray granite cobbles and fashionettes were used for the border. A custom designed bamboo fence encloses the rear yard.
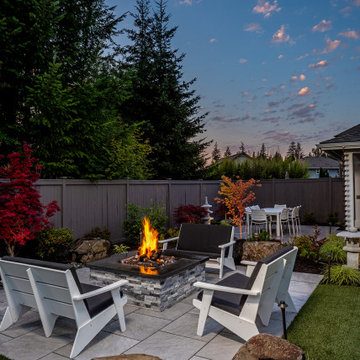
These clients requested a highly functional backyard transformation. We worked with the clients to create several separate spaces in the small area that flowed together and met the family's needs. The stone fire pit continued the porcelain pavers and the custom stone-work from the outdoor kitchen space. Natural elements and night lighting created a restful ambiance.
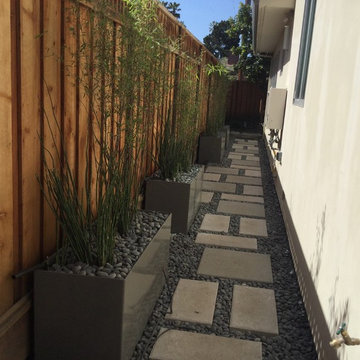
Modern walkway design with concrete pavers and La Paz pebbles
サンフランシスコにある高級な小さなモダンスタイルのおしゃれな裏庭 (ゼリスケープ、半日向) の写真
サンフランシスコにある高級な小さなモダンスタイルのおしゃれな裏庭 (ゼリスケープ、半日向) の写真
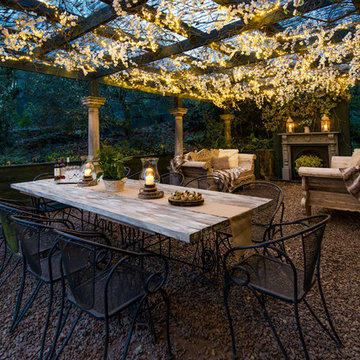
Inside Story Photography - Tracey Bloxham
他の地域にある中くらいなシャビーシック調のおしゃれな裏庭 (半日向、砂利舗装、パーゴラ) の写真
他の地域にある中くらいなシャビーシック調のおしゃれな裏庭 (半日向、砂利舗装、パーゴラ) の写真
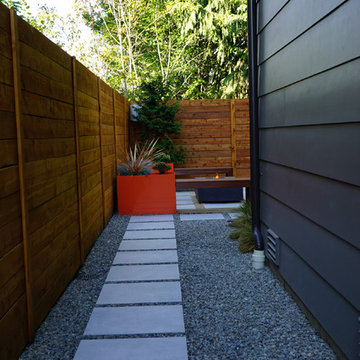
To see before and after pictures as well as the story behind this project follow the link below or click website to be reedited to our company website.
http://bit.ly/2xU3JnM
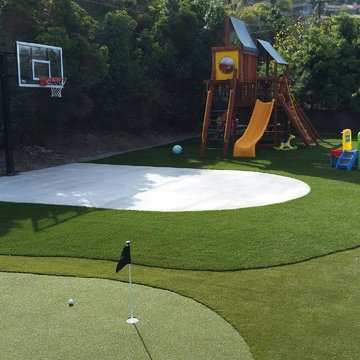
This backyard in La Jolla, CA, has it all! A playground, basketball hoop and putting green all have their dedicated spots because of our artificial grass.
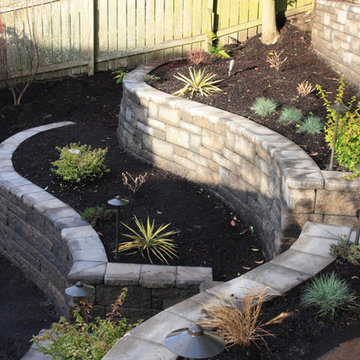
Terraced Retaining Wall of AllenBlock Europa Series with low voltage landscape lighting and new plantings.
シアトルにある高級な中くらいな、夏のトラディショナルスタイルのおしゃれな裏庭 (擁壁、半日向、コンクリート敷き 、ゼリスケープ) の写真
シアトルにある高級な中くらいな、夏のトラディショナルスタイルのおしゃれな裏庭 (擁壁、半日向、コンクリート敷き 、ゼリスケープ) の写真
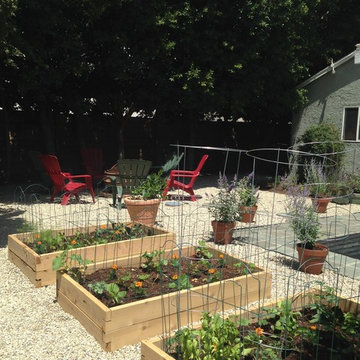
This vegetable garden of 3 cedar raised beds was part of an over all drought tolerant garden.
ロサンゼルスにあるお手頃価格の小さな、夏のトラディショナルスタイルのおしゃれな庭 (砂利舗装、日向) の写真
ロサンゼルスにあるお手頃価格の小さな、夏のトラディショナルスタイルのおしゃれな庭 (砂利舗装、日向) の写真
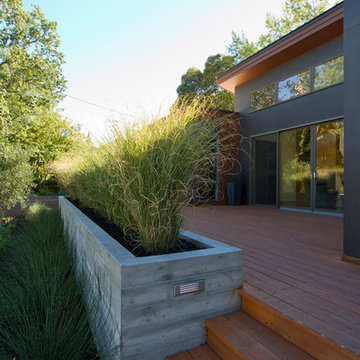
Cathy Stancil Photography
サンフランシスコにある広い、夏のモダンスタイルのおしゃれな裏庭 (ファイヤーピット、半日向、砂利舗装) の写真
サンフランシスコにある広い、夏のモダンスタイルのおしゃれな裏庭 (ファイヤーピット、半日向、砂利舗装) の写真

This pergola draped in Wisteria over a Blue Stone patio is located at the home of Interior Designer Kim Hunkeler, located in central Massachusetts.
ボストンにある高級な春の、中くらいなトラディショナルスタイルのおしゃれな裏庭 (日向、天然石敷き、パーゴラ) の写真
ボストンにある高級な春の、中くらいなトラディショナルスタイルのおしゃれな裏庭 (日向、天然石敷き、パーゴラ) の写真
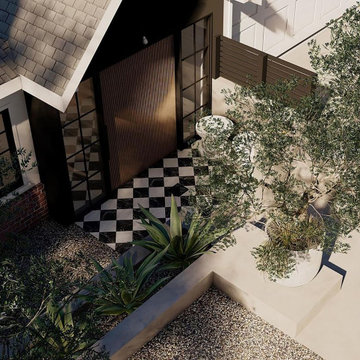
Beautiful residential design that features multiple rooms with lots of open space. Modernized kitchens that provide a sleek but functional look and gorgeous bathrooms with standing tubs and open shower for ultimate relaxation.
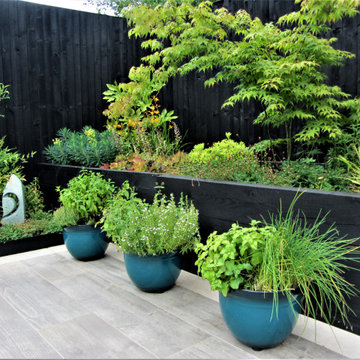
This small, north-east facing garden, measuring around 100 m2, was in need of a complete transformation to bring it into line with the owner's interior style and the desire for an outdoor room experience. A series of bi-folding doors led out to a relatively small patio and raised lawn area. The objective was to create a design that would maximise the space, making it feel much larger and provide usable areas that the owners could enjoy throughout the day as the sun moves around the garden. An asymmetrical design with different focal points and material contrasts was deployed to achieve the impression of a larger, yet still harmonious, space.
The overall garden style was Japanese-inspired with pared back hard landscaping materials and plants with interesting foliage and texture, such as Acers, Prunus serrula cherry tree, cloud pruned Ilex crenata, clumping bamboo and Japanese grasses featuring throughout the garden's wide borders. A new lower terrace was extended across the full width of the garden to allow the space to be fully used for morning coffee and afternoon dining. Porcelain tiles with an aged wood effect were used to clad a new retaining wall and step risers, with limestone-effect porcelain tiles used for the lower terrace. New steps were designed to create an attractive transition from the lower to the upper level where the previous lawn was completely removed in favour of a second terrace using the same low-maintenance wood effect porcelain tiles.
A raised bed constructed in black timber sleepers was installed to deal with ground level changes at the upper level, while at the lower level another raised bed provides an attractive retaining edge backfilled with bamboo. New fencing was installed and painted black, a nod to the Japanese shou sugi ban method of charring wood to maintain it. Finally, a combination of carefully chosen outdoor furniture, garden statuary and bespoke planters complete the look. Discrete garden lighting set into the steps, retaining wall and house walls create a soft ambient lighting in which to sit and enjoy the garden after dark.

Within the final design, this project boasts an interactive double water feature with a bridge-rock walkway, a private fire pit lounge area, and a secluded hot tub space with the best view! Since our client is a professional artist, we worked with her on a distinctive paver inlay as the final touch.
With strategic coordination and planning, Alderwood completed the project and created a result the homeowners now enjoy daily!
黒い裏庭の写真
1


