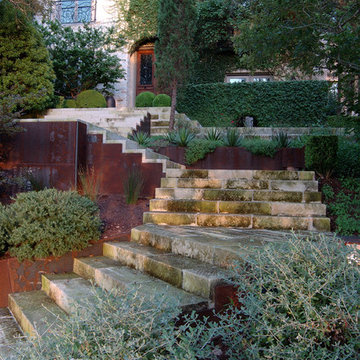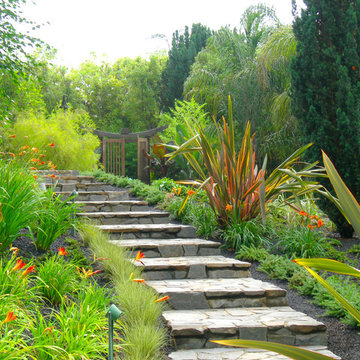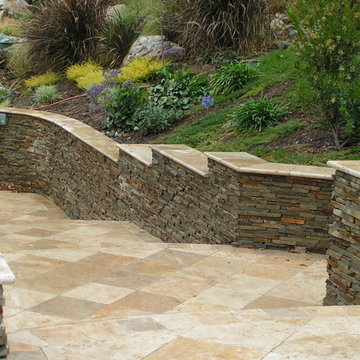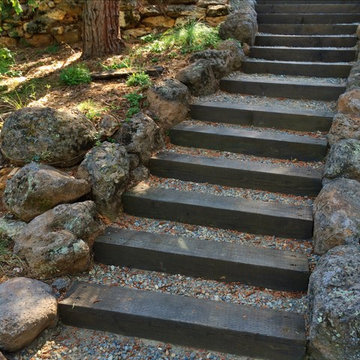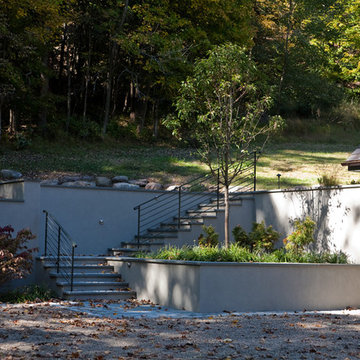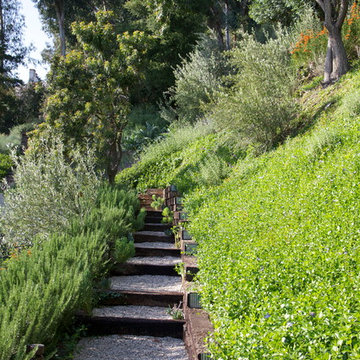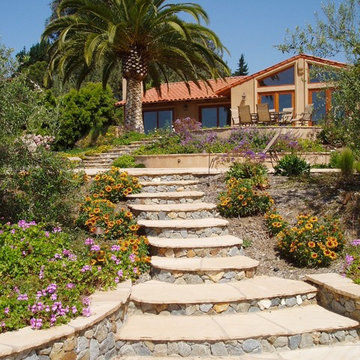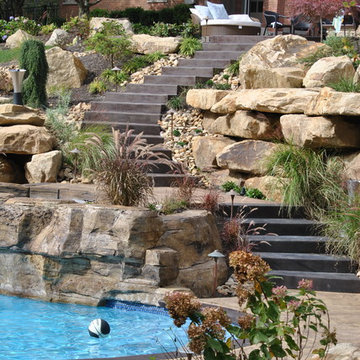ベージュの屋上庭園 (傾斜地) の写真
絞り込み:
資材コスト
並び替え:今日の人気順
写真 1〜20 枚目(全 75 枚)
1/4
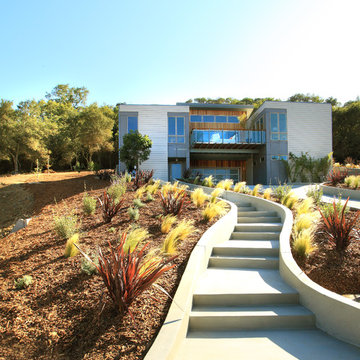
Habitat Design did the plant design and landscape styling for the 2012 Sunset Idea House in Healdsburg, CA. We also provided interior accents from our online store as well!
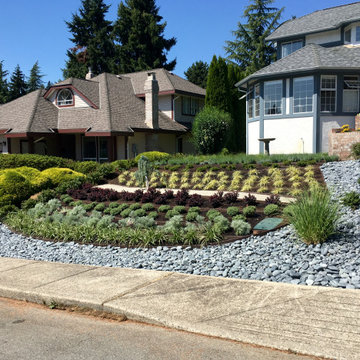
Plant compositions are designed to spread and grow together to form a mat or carpet like effect
バンクーバーにある高級な中くらいな、春のモダンスタイルのおしゃれな庭 (ゼリスケープ、庭石、日向、傾斜地、川石舗装) の写真
バンクーバーにある高級な中くらいな、春のモダンスタイルのおしゃれな庭 (ゼリスケープ、庭石、日向、傾斜地、川石舗装) の写真
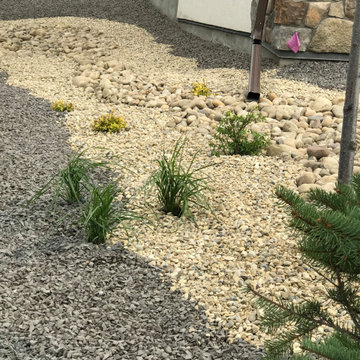
A great project that we designed and built for another great client!! We added paving stone borders to their driveway and also an extended seating area off of the back patio in pavers to tie it all in. We then did exposed aggregate sidewalk and steps down the walkout and tied that into the patio for practical and functional hard scape. A dry river bed theme kept in sync with the community and we utilized a lot of natural stone and materials. Landscape lighting and well placed plantings as well as concrete mowers edge round off this beautifully constructed yard. Enjoy!!
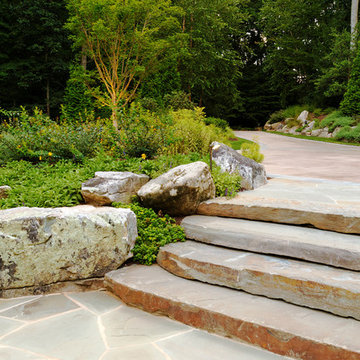
Landscape Architect: Howard Cohen
ワシントンD.C.にあるトランジショナルスタイルのおしゃれな庭 (傾斜地、天然石敷き、階段) の写真
ワシントンD.C.にあるトランジショナルスタイルのおしゃれな庭 (傾斜地、天然石敷き、階段) の写真
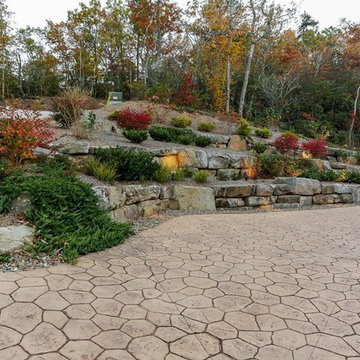
Our focus on this project in Black Mountain North Carolina was to create a warm, comfortable mountain retreat that had ample room for our clients and their guests. 4 Large decks off all the bedroom suites were essential to capture the spectacular views in this private mountain setting. Elevator, Golf Room and an Outdoor Kitchen are only a few of the special amenities that were incorporated in this custom craftsman home.

Newton, MA front yard renovation. - Redesigned, and replanted, steep hillside with plantings and grasses that tolerate shade and partial sun. Added repurposed, reclaimed granite steps for access to lower lawn. - Sallie Hill Design | Landscape Architecture | 339-970-9058 | salliehilldesign.com | photo ©2013 Brian Hill
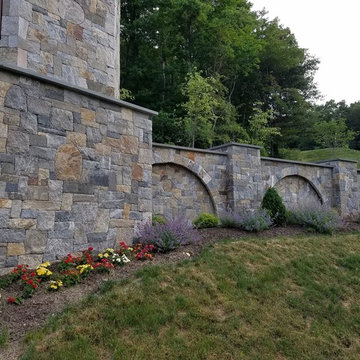
Interested in making your home one of a kind? This project is made with custom Salem natural thin veneer from the Quarry Mill.
他の地域にある高級なトラディショナルスタイルのおしゃれな庭 (傾斜地、擁壁) の写真
他の地域にある高級なトラディショナルスタイルのおしゃれな庭 (傾斜地、擁壁) の写真
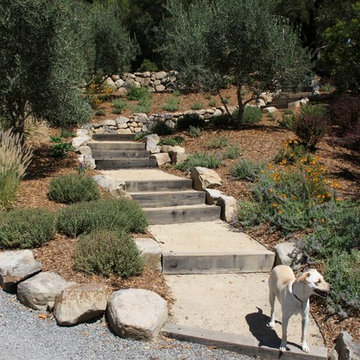
サンフランシスコにあるラグジュアリーな巨大な、夏の地中海スタイルのおしゃれな庭 (ゼリスケープ、日向、傾斜地、砂利舗装、階段) の写真
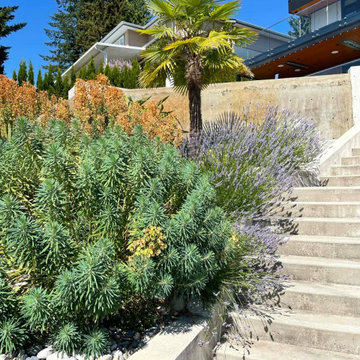
Perched on a mountainside offering breathtaking views overlooking Vancouver, this project is defined by a unique sculptural quality that carries from surfaces to plantings. The geometry of concrete work and paving details are designed to play with the eye and sightlines to the view of the city.
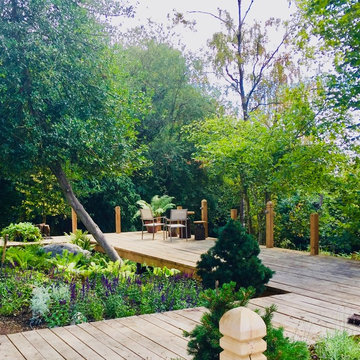
A new oak deck to overlook the view below & beyond. This is part of a very large garden of several acres & this lookout post works perfectly as a spot to sit & enjoy the view
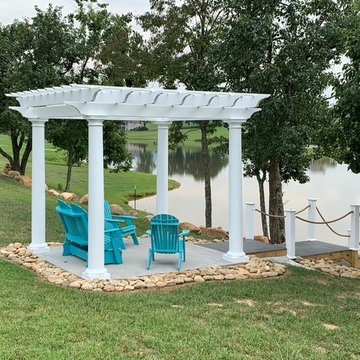
This beautiful, traditionally styled pergola was installed on our client's dock in Dandrige, Tennessee.
The classical styling elevates the waterside surroundings, adding shade and sophistication to the property.
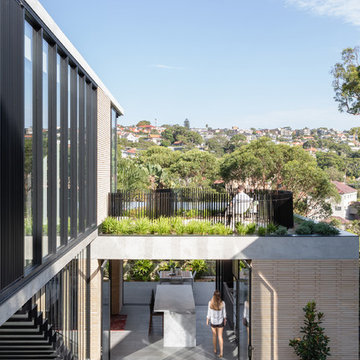
The built form is kept low to share views with the street.
The Balmoral House is located within the lower north-shore suburb of Balmoral. The site presents many difficulties being wedged shaped, on the low side of the street, hemmed in by two substantial existing houses and with just half the land area of its neighbours. Where previously the site would have enjoyed the benefits of a sunny rear yard beyond the rear building alignment, this is no longer the case with the yard having been sold-off to the neighbours.
Our design process has been about finding amenity where on first appearance there appears to be little.
The design stems from the first key observation, that the view to Middle Harbour is better from the lower ground level due to the height of the canopy of a nearby angophora that impedes views from the first floor level. Placing the living areas on the lower ground level allowed us to exploit setback controls to build closer to the rear boundary where oblique views to the key local features of Balmoral Beach and Rocky Point Island are best.
This strategy also provided the opportunity to extend these spaces into gardens and terraces to the limits of the site, maximising the sense of space of the 'living domain'. Every part of the site is utilised to create an array of connected interior and exterior spaces
The planning then became about ordering these living volumes and garden spaces to maximise access to view and sunlight and to structure these to accommodate an array of social situations for our Client’s young family. At first floor level, the garage and bedrooms are composed in a linear block perpendicular to the street along the south-western to enable glimpses of district views from the street as a gesture to the public realm. Critical to the success of the house is the journey from the street down to the living areas and vice versa. A series of stairways break up the journey while the main glazed central stair is the centrepiece to the house as a light-filled piece of sculpture that hangs above a reflecting pond with pool beyond.
The architecture works as a series of stacked interconnected volumes that carefully manoeuvre down the site, wrapping around to establish a secluded light-filled courtyard and terrace area on the north-eastern side. The expression is 'minimalist modern' to avoid visually complicating an already dense set of circumstances. Warm natural materials including off-form concrete, neutral bricks and blackbutt timber imbue the house with a calm quality whilst floor to ceiling glazing and large pivot and stacking doors create light-filled interiors, bringing the garden inside.
In the end the design reverses the obvious strategy of an elevated living space with balcony facing the view. Rather, the outcome is a grounded compact family home sculpted around daylight, views to Balmoral and intertwined living and garden spaces that satisfy the social needs of a growing young family.
Photo Credit: Katherine Lu
ベージュの屋上庭園 (傾斜地) の写真
1
