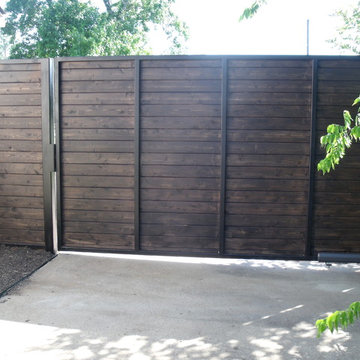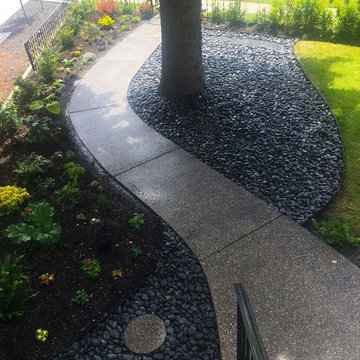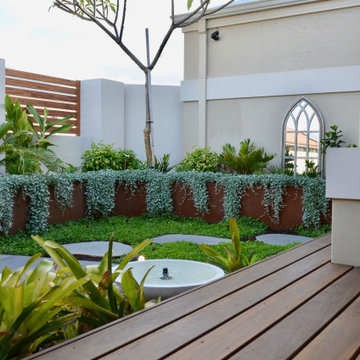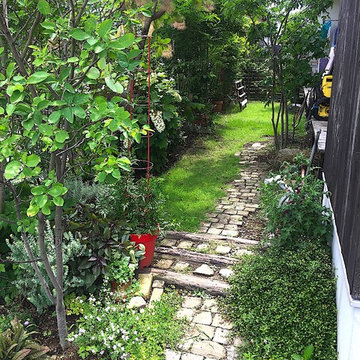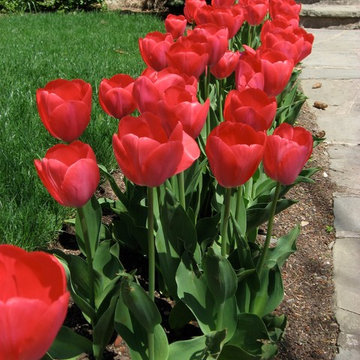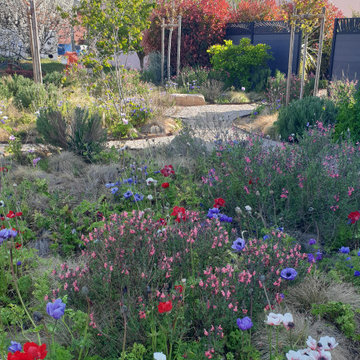低価格の庭 (庭への小道) の写真
絞り込み:
資材コスト
並び替え:今日の人気順
写真 61〜80 枚目(全 1,244 枚)
1/3
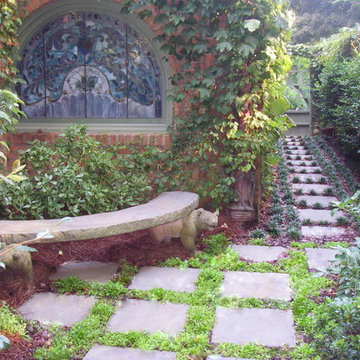
We added matching stepping stones to create a mini patio by the hand carved bear bench. Utilizing mazus between these stepping stones created a nice contrast to the mini mondo used on the side. These plants and others were chosen to be tolerant of owner's small dogs. The one exception is the fragrant daphne planted behind the bench where it is protected. Various miniature bulbs in the area provide additional fragrance and color. Photographer: Danna Cain, Home & Garden Design, Inc.
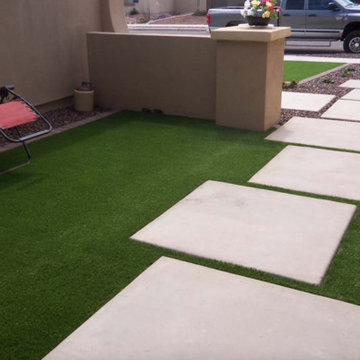
Modern walkway to front door with concrete pads. Artificial turf was installed to enhance the entrance.
フェニックスにある低価格の中くらいな、夏のモダンスタイルのおしゃれな庭 (日向、天然石敷き、庭への小道) の写真
フェニックスにある低価格の中くらいな、夏のモダンスタイルのおしゃれな庭 (日向、天然石敷き、庭への小道) の写真
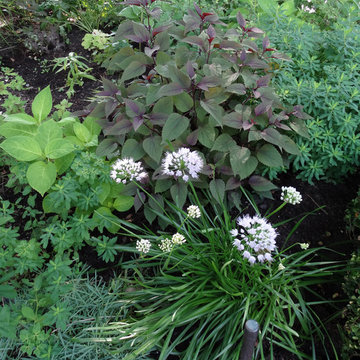
Plant combinations
ニューヨークにある低価格の小さな、春のトラディショナルスタイルのおしゃれな庭 (庭への小道、半日向、砂利舗装) の写真
ニューヨークにある低価格の小さな、春のトラディショナルスタイルのおしゃれな庭 (庭への小道、半日向、砂利舗装) の写真
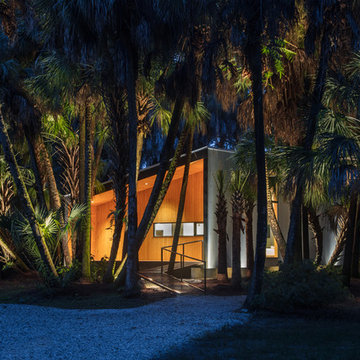
I built this on my property for my aging father who has some health issues. Handicap accessibility was a factor in design. His dream has always been to try retire to a cabin in the woods. This is what he got.
It is a 1 bedroom, 1 bath with a great room. It is 600 sqft of AC space. The footprint is 40' x 26' overall.
The site was the former home of our pig pen. I only had to take 1 tree to make this work and I planted 3 in its place. The axis is set from root ball to root ball. The rear center is aligned with mean sunset and is visible across a wetland.
The goal was to make the home feel like it was floating in the palms. The geometry had to simple and I didn't want it feeling heavy on the land so I cantilevered the structure beyond exposed foundation walls. My barn is nearby and it features old 1950's "S" corrugated metal panel walls. I used the same panel profile for my siding. I ran it vertical to math the barn, but also to balance the length of the structure and stretch the high point into the canopy, visually. The wood is all Southern Yellow Pine. This material came from clearing at the Babcock Ranch Development site. I ran it through the structure, end to end and horizontally, to create a seamless feel and to stretch the space. It worked. It feels MUCH bigger than it is.
I milled the material to specific sizes in specific areas to create precise alignments. Floor starters align with base. Wall tops adjoin ceiling starters to create the illusion of a seamless board. All light fixtures, HVAC supports, cabinets, switches, outlets, are set specifically to wood joints. The front and rear porch wood has three different milling profiles so the hypotenuse on the ceilings, align with the walls, and yield an aligned deck board below. Yes, I over did it. It is spectacular in its detailing. That's the benefit of small spaces.
Concrete counters and IKEA cabinets round out the conversation.
For those who could not live in a tiny house, I offer the Tiny-ish House.
Photos by Ryan Gamma
Staging by iStage Homes
Design assistance by Jimmy Thornton
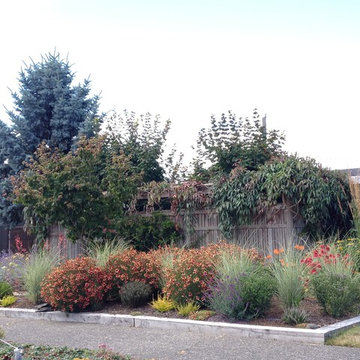
Complete front yard re-design, leaving only one existing dogwood tree. All plantings are watered using efficient drip irrigation but will be fairly drought tolerant once established. Spring bulbs are planted throughout, giving a spectacular show before the perennials start filling in for the Summer. Grasses and seed heads remain throughout the winter to add interest, structure, bird seed, and privacy.
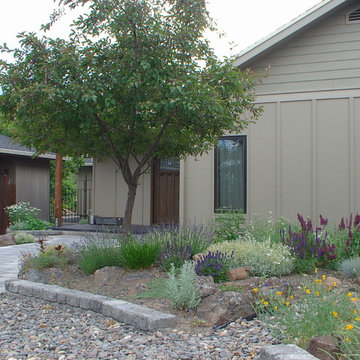
This is truly a native central Oregon landscape. The home owner did not want to water any more that absolutely necessary. Here you can see a mix of colorful perennials that will bloom all summer.
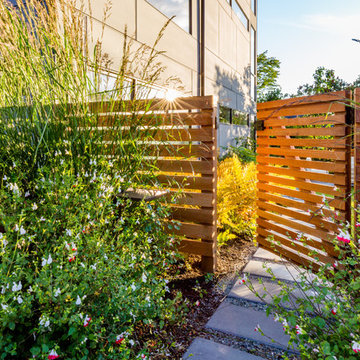
In Seattle's Fremont neighborhood SCJ Studio designed a new landscape to surround and set off a contemporary home by Coates Design Architects. The narrow spaces around the tall home needed structure and organization, and a thoughtful approach to layout and space programming. A concrete patio was installed with a Paloform Bento gas fire feature surrounded by lush, northwest planting. A horizontal board cedar fence provides privacy from the street and creates the cozy feeling of an outdoor room among the trees. LED low-voltage lighting by Kichler Lighting adds night-time warmth.
Photography by: Miranda Estes Photography
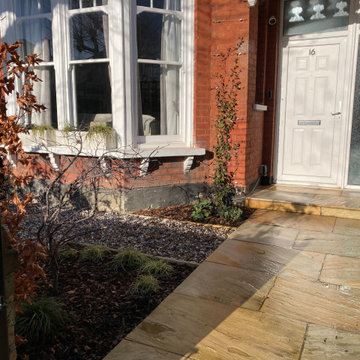
Mint sandstone combines well with the red brick of the facade
ロンドンにある低価格の小さな、夏のトラディショナルスタイルのおしゃれな前庭 (庭への小道、半日向、砂利舗装) の写真
ロンドンにある低価格の小さな、夏のトラディショナルスタイルのおしゃれな前庭 (庭への小道、半日向、砂利舗装) の写真
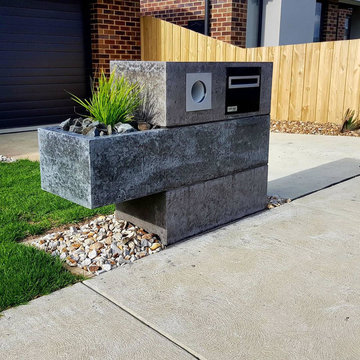
Our polished charcoal concrete 1.2m (at it's widest point) letterbox with floating side planter box.
他の地域にある低価格の広いモダンスタイルのおしゃれな庭 (庭への小道) の写真
他の地域にある低価格の広いモダンスタイルのおしゃれな庭 (庭への小道) の写真
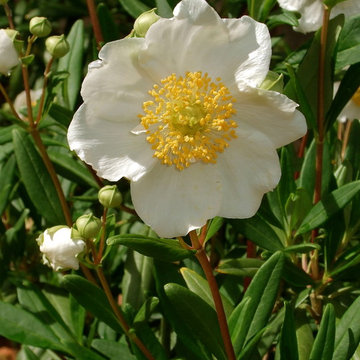
Bush Anemone provides a refreshing accent in high shade. This little used shrub blooms in the late spring and the dark green leaves are evergreen. It thrives in the San Francisco Bay Area.
Cathy Edger, Edger Landscape Design
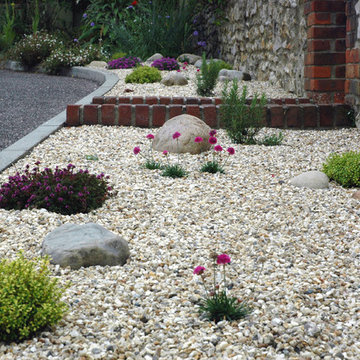
How to manage a hot, dry and shallow front pavement.
Located on a private close, this was the low-maintenance solution to a messy grass verge. The drought resistant planting requires triminng only once or twice a year, and a weed suppressant membrane reduces any unwanted greenery.
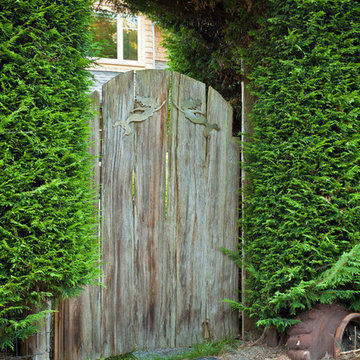
Creative custom rustic wood gate with laser-cut stainless steel mermaids welcoming you to the space. This garden gate is surrounded by a 40+ year old cedar hedge.
Bright Idea Photography
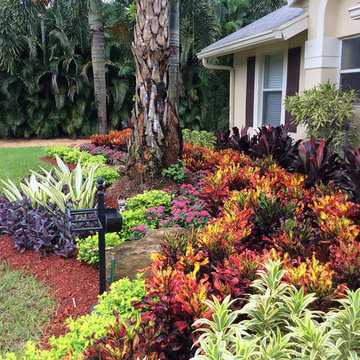
Colorful front yard in Palm Beach County, FL by Pamela Crawford.
マイアミにある低価格の中くらいなトロピカルスタイルのおしゃれな前庭 (日向、コンクリート敷き 、庭への小道) の写真
マイアミにある低価格の中くらいなトロピカルスタイルのおしゃれな前庭 (日向、コンクリート敷き 、庭への小道) の写真
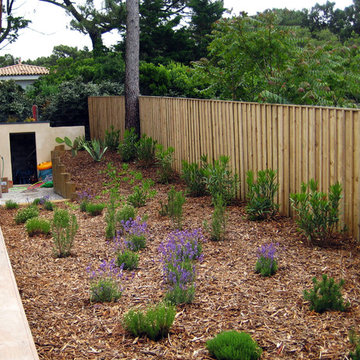
Pour se caché du voisinage, de grands murs bois ont été installés tout au tour de la parcelle. Ils entourent le jardin suffisamment grand pour conserver une sensation d'espace tout en le rendant plus cosy grâce à la chaleur du bois.
低価格の庭 (庭への小道) の写真
4
