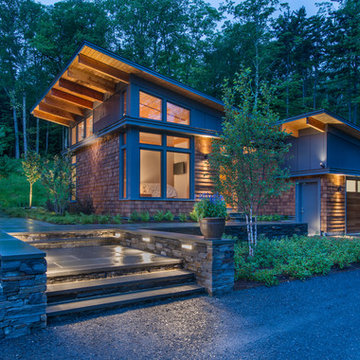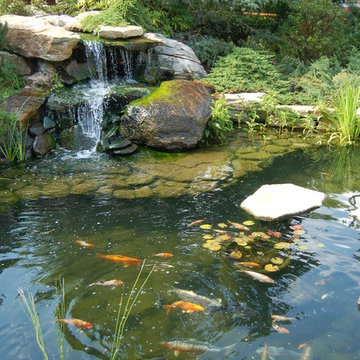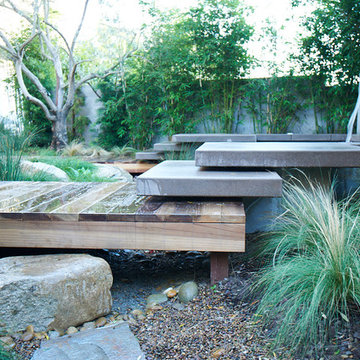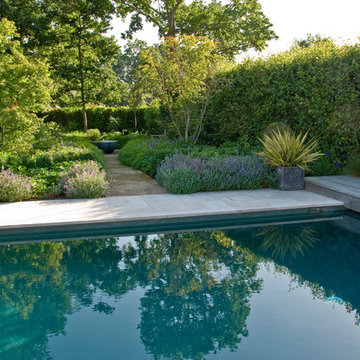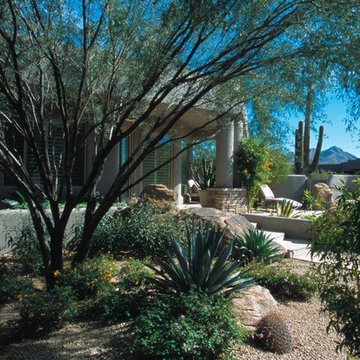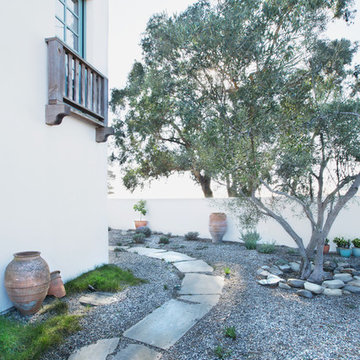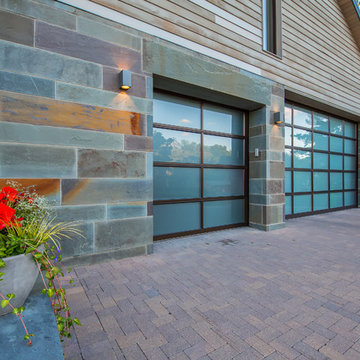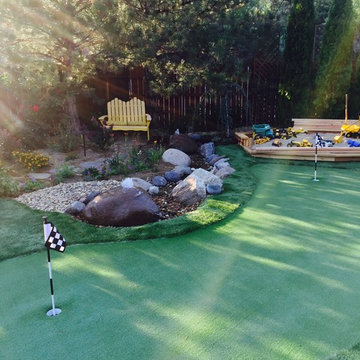高級なターコイズブルーの庭 (半日向) の写真
絞り込み:
資材コスト
並び替え:今日の人気順
写真 1〜20 枚目(全 235 枚)
1/4
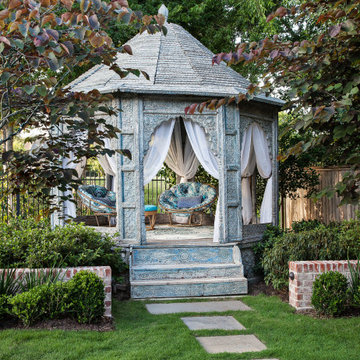
Antique teak gazebo nestled into the trees at the rear of the garden through an opening in the low, perimeter brick garden wall.
ヒューストンにある高級な中くらいなトラディショナルスタイルのおしゃれな庭 (半日向、天然石敷き) の写真
ヒューストンにある高級な中くらいなトラディショナルスタイルのおしゃれな庭 (半日向、天然石敷き) の写真
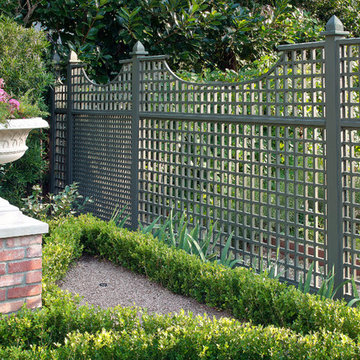
Exterior Worlds was contracted by the Bretches family of West Memorial to assist in a renovation project that was already underway. The family had decided to add on to their house and to have an outdoor kitchen constructed on the property. To enhance these new constructions, the family asked our firm to develop a formal landscaping design that included formal gardens, new vantage points, and a renovated pool that worked to center and unify the aesthetic of the entire back yard.
The ultimate goal of the project was to create a clear line of site from every vantage point of the yard. By removing trees in certain places, we were able to create multiple zones of interest that visually complimented each other from a variety of positions. These positions were first mapped out in the landscape master plan, and then connected by a granite gravel walkway that we constructed. Beginning at the entrance to the master bedroom, the walkway stretched along the perimeter of the yard and connected to the outdoor kitchen.
Another major keynote of this formal landscaping design plan was the construction of two formal parterre gardens in each of the far corners of the yard. The gardens were identical in size and constitution. Each one was decorated by a row of three limestone urns used as planters for seasonal flowers. The vertical impact of the urns added a Classical touch to the parterre gardens that created a sense of stately appeal counter punctual to the architecture of the house.
In order to allow visitors to enjoy this Classic appeal from a variety of focal points, we then added trail benches at key locations along the walkway. Some benches were installed immediately to one side of each garden. Others were placed at strategically chosen intervals along the path that would allow guests to sit down and enjoy a view of the pool, the house, and at least one of the gardens from their particular vantage point.
To centralize the aesthetic formality of the formal landscaping design, we also renovated the existing swimming pool. We replaced the old tile and enhanced the coping and water jets that poured into its interior. This allowed the swimming pool to function as a more active landscaping element that better complimented the remodeled look of the home and the new formal gardens. The redesigned path, with benches, tables, and chairs positioned at key points along its thoroughfare, helped reinforced the pool’s role as an aesthetic focal point of formal design that connected the entirety of the property into a more unified presentation of formal curb appeal.
To complete our formal landscaping design, we added accents to our various keynotes. Japanese yew hedges were planted behind the gardens for added dimension and appeal. We also placed modern sculptures in strategic points that would aesthetically balance the classic tone of the garden with the newly renovated architecture of the home and the pool. Zoysia grass was added to the edges of the gardens and pathways to soften the hard lines of the parterre gardens and walkway.

サンフランシスコにある高級な中くらいな、夏のコンテンポラリースタイルのおしゃれな前庭 (半日向、ゼリスケープ、デッキ材舗装、ウッドフェンス、階段) の写真
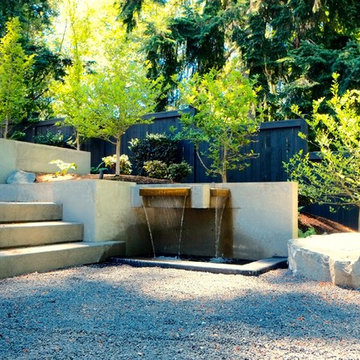
Landscape by Kim Rooney
Fire, Water, Wood, & Rock - A Northwest modern garden for family and friends
シアトルにある高級な中くらいなモダンスタイルのおしゃれな庭 (半日向、コンクリート敷き ) の写真
シアトルにある高級な中くらいなモダンスタイルのおしゃれな庭 (半日向、コンクリート敷き ) の写真

Raised spa with stone face. Brick accents around pool and spa
シャーロットにある高級な中くらいなラスティックスタイルのおしゃれな庭 (半日向、天然石敷き) の写真
シャーロットにある高級な中くらいなラスティックスタイルのおしゃれな庭 (半日向、天然石敷き) の写真
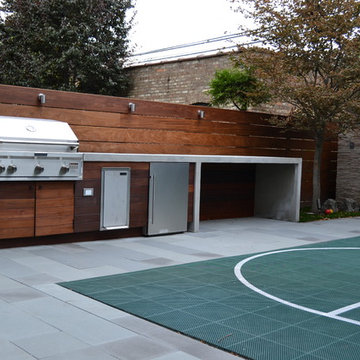
This modern landscape set in the heart of Chicago combines modern adult amenities with functional kid spaces. Poured in place concrete bar, ipe fence, natural gas fireplace, synlawn and low voltage lighting make this space highly functional.
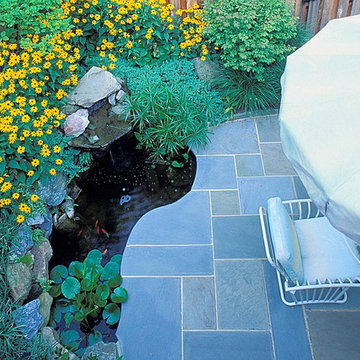
Charles W. Bowers/Garden Gate Landscaping, Inc.
ワシントンD.C.にある高級な小さな、夏のトランジショナルスタイルのおしゃれな庭 (半日向、天然石敷き) の写真
ワシントンD.C.にある高級な小さな、夏のトランジショナルスタイルのおしゃれな庭 (半日向、天然石敷き) の写真
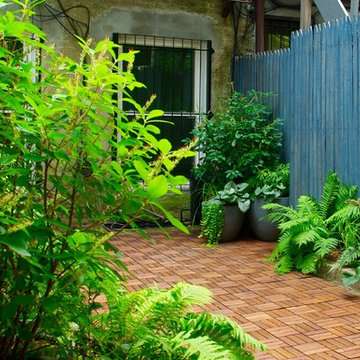
The clients of the Brooklyn Brownstone backyard requested a serene, open, contemporary design for their space. We kept the color palette simple with greens, grays, and small pops of color from white and pink flowers and a neutral wooden tile. The two comfy lounge chairs and ottomans are from West Elm, and the table belonged to the owners prior to the installation.
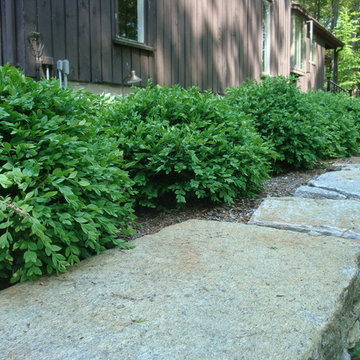
Scott Hokunson
ブリッジポートにある高級な中くらいなトラディショナルスタイルのおしゃれな整形庭園 (擁壁、半日向、傾斜地、天然石敷き) の写真
ブリッジポートにある高級な中くらいなトラディショナルスタイルのおしゃれな整形庭園 (擁壁、半日向、傾斜地、天然石敷き) の写真
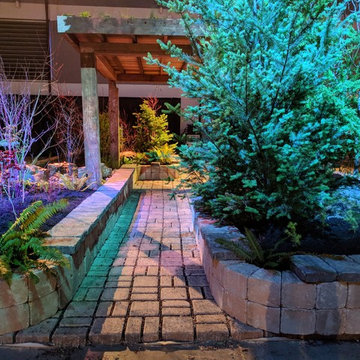
We created a regenerative and sustainable display garden for the Portland Home and Garden Show using repurposed materials and native plants. Our garden contained a Asian inspired reclaimed lumber pergola with green roof, permeable pavers, an abundance of native plant materials, and natural stone water feature.
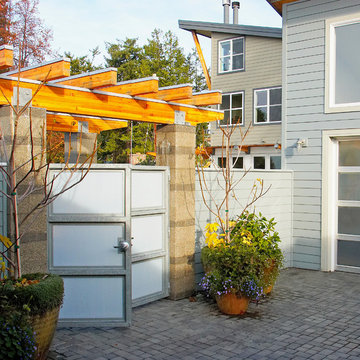
Courtyard gate with the Hannon residence in the background. The gate is constructed of Lexan panels set into a galvanized steel frame. The arbor is constructed of Glu-Lam beams with galvanized steel caps to protect the wood from water. the arbor is also attached to the masonry columns with galvanized steel connectors. This image is taken from inside the common courtyard, located between the two houses, looking back to the Hannon residence. Photography by Lucas Henning.
The gate was designed by Roger Hill, Landscape Architect.
高級なターコイズブルーの庭 (半日向) の写真
1
