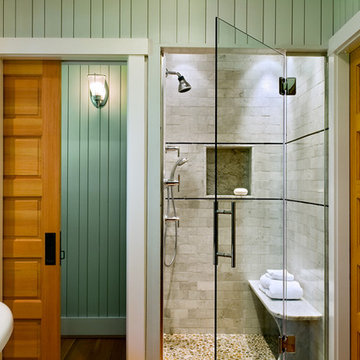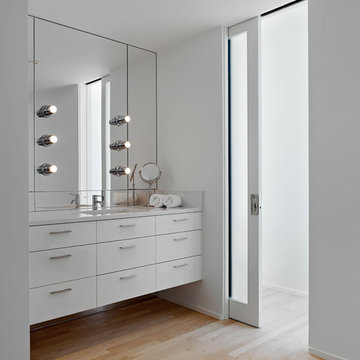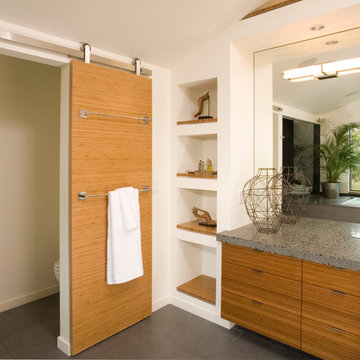浴室の引き戸・バスルームの写真
絞り込み:
資材コスト
並び替え:今日の人気順
写真 1〜20 枚目(全 311 枚)
1/2

Design by Joanna Hartman
Photography by Ryann Ford
Styling by Adam Fortner
This bath features 3cm Bianco Carrera Marble at the vanities, Restoration Hardware, Ann Sacks "Savoy" 3X6 and 2x4 tile in Dove on shower walls and backsplash, D190 Payette Liner for shower walls and niche, 3" Carrara Hex honed and polished floor and shower floor tile, Benjamin Moore "River Reflections" paint, and Restoration Hardware chrome Dillon sconces.

他の地域にあるラスティックスタイルのおしゃれな浴室の引き戸 (一体型シンク、ヴィンテージ仕上げキャビネット、フラットパネル扉のキャビネット、無垢フローリング、大理石の洗面台) の写真

Interior Design by Adapt Design
ポートランドにある中くらいなカントリー風のおしゃれな浴室 (シェーカースタイル扉のキャビネット、グレーのキャビネット、アンダーカウンター洗面器、クオーツストーンの洗面台、グレーの床、白い壁) の写真
ポートランドにある中くらいなカントリー風のおしゃれな浴室 (シェーカースタイル扉のキャビネット、グレーのキャビネット、アンダーカウンター洗面器、クオーツストーンの洗面台、グレーの床、白い壁) の写真

A central upper storage cabinet painted with Farrow and Ball's Stone Blue No. 86 separates the two sinks in this marble Master Bath. Rion Rizzo, Creative Sources Photography
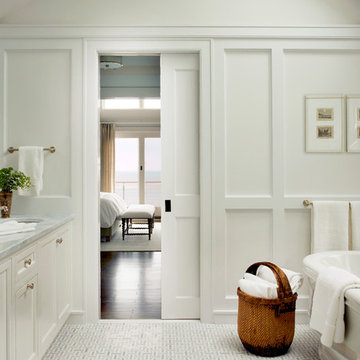
ボストンにあるトラディショナルスタイルのおしゃれな浴室の引き戸 (落し込みパネル扉のキャビネット、白いキャビネット、置き型浴槽、白い壁、アンダーカウンター洗面器、グレーの床、グレーの洗面カウンター) の写真
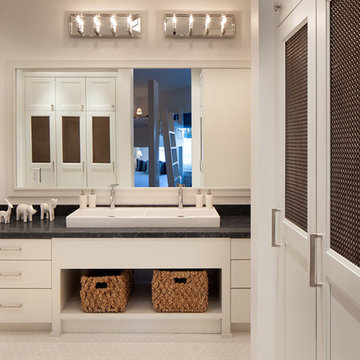
ソルトレイクシティにある広いトランジショナルスタイルのおしゃれな浴室 (フラットパネル扉のキャビネット、白いキャビネット、分離型トイレ、横長型シンク、グレーの洗面カウンター) の写真

This remodel of a mid century gem is located in the town of Lincoln, MA a hot bed of modernist homes inspired by Gropius’ own house built nearby in the 1940’s. By the time the house was built, modernism had evolved from the Gropius era, to incorporate the rural vibe of Lincoln with spectacular exposed wooden beams and deep overhangs.
The design rejects the traditional New England house with its enclosing wall and inward posture. The low pitched roofs, open floor plan, and large windows openings connect the house to nature to make the most of its rural setting. The bathroom floor and walls are white Thassos marble.
Photo by: Nat Rea Photography
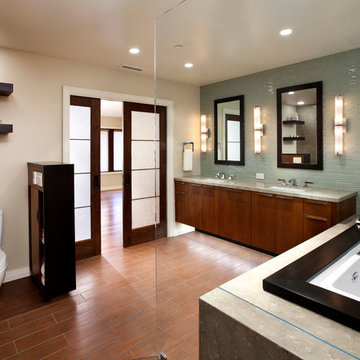
Pocket doors add to the spacious feel by eliminating door swing that would otherwise take up functional space
サンフランシスコにあるコンテンポラリースタイルのおしゃれな浴室の引き戸 (御影石の洗面台) の写真
サンフランシスコにあるコンテンポラリースタイルのおしゃれな浴室の引き戸 (御影石の洗面台) の写真
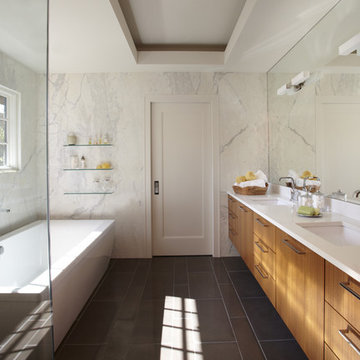
This contemporary bath utilizes the galley way construction of this master bath through the use of light, and finishes. A large glass shower equipped with rain shower head and storage niches, reflects light impeccably making the space feel expansive. Counter to ceiling height mirror atop a floating vanity, utilize the lateral height of the space. A seated vanity with topped with a mirror at the end of the galley creates drama and focal point upon entry.
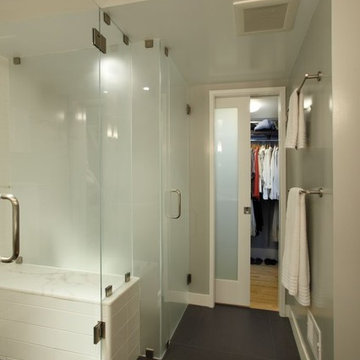
bathroom and dressing area, master bed build out of garage
サンフランシスコにあるコンテンポラリースタイルのおしゃれな浴室の引き戸の写真
サンフランシスコにあるコンテンポラリースタイルのおしゃれな浴室の引き戸の写真
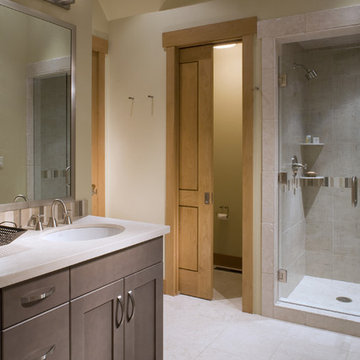
Brent Moss, http://www.brentmossphoto.com/
デンバーにあるコンテンポラリースタイルのおしゃれな浴室の引き戸 (アンダーカウンター洗面器、シェーカースタイル扉のキャビネット、茶色いキャビネット、ベージュのタイル、照明) の写真
デンバーにあるコンテンポラリースタイルのおしゃれな浴室の引き戸 (アンダーカウンター洗面器、シェーカースタイル扉のキャビネット、茶色いキャビネット、ベージュのタイル、照明) の写真

This small bath carries an immense amount of presence. Bold metallic Copper walls and the Black walnut sliding barn door set a unique stage. **See the before pictures.
His/Hers toilets and vanities are in separate compartments.
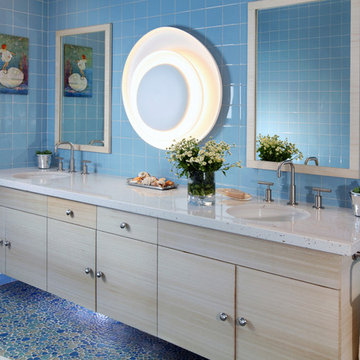
A sea of blue ceramic tile paired with organic form glass floor tiles and an orb-like wall sconce create a fresh aesthetic for a child's bathroom.
Photo Credit: Charles Metivier
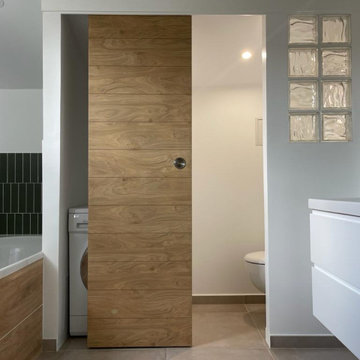
パリにあるお手頃価格の広いコンテンポラリースタイルのおしゃれな浴室 (フラットパネル扉のキャビネット、白いキャビネット、アンダーマウント型浴槽、バリアフリー、壁掛け式トイレ、緑のタイル、セラミックタイル、白い壁、セラミックタイルの床、アンダーカウンター洗面器、グレーの床、オープンシャワー、白い洗面カウンター、洗濯室、トイレ室、洗面台2つ、フローティング洗面台) の写真
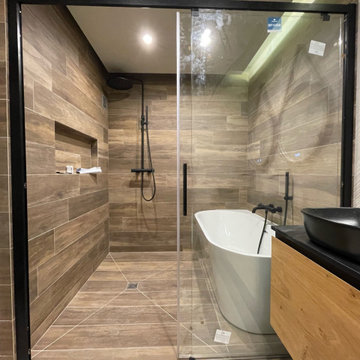
Exécution
他の地域にある中くらいなコンテンポラリースタイルのおしゃれな浴室 (黒いキャビネット、置き型浴槽、洗い場付きシャワー、ベージュのタイル、木目調タイル、ベージュの壁、木目調タイルの床、オーバーカウンターシンク、タイルの洗面台、引戸のシャワー、黒い洗面カウンター、洗面台2つ、フローティング洗面台、折り上げ天井) の写真
他の地域にある中くらいなコンテンポラリースタイルのおしゃれな浴室 (黒いキャビネット、置き型浴槽、洗い場付きシャワー、ベージュのタイル、木目調タイル、ベージュの壁、木目調タイルの床、オーバーカウンターシンク、タイルの洗面台、引戸のシャワー、黒い洗面カウンター、洗面台2つ、フローティング洗面台、折り上げ天井) の写真

マルセイユにある高級な広い地中海スタイルのおしゃれな浴室 (フラットパネル扉のキャビネット、白いキャビネット、ドロップイン型浴槽、バリアフリー、分離型トイレ、グレーのタイル、大理石タイル、白い壁、大理石の床、コンソール型シンク、グレーの床、引戸のシャワー、白い洗面カウンター、洗面台1つ、フローティング洗面台、表し梁) の写真
浴室の引き戸・バスルームの写真
1

