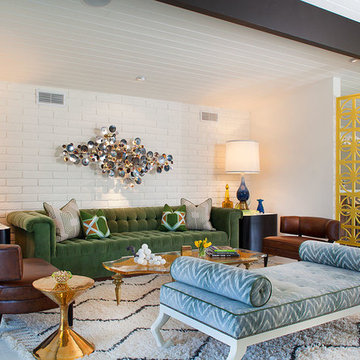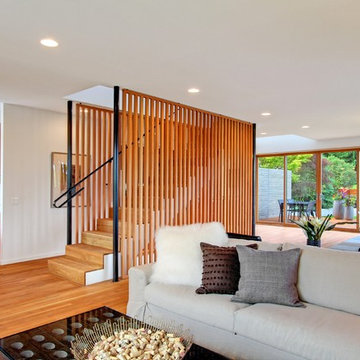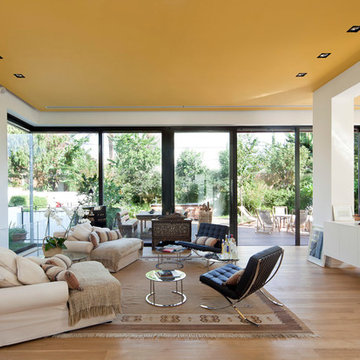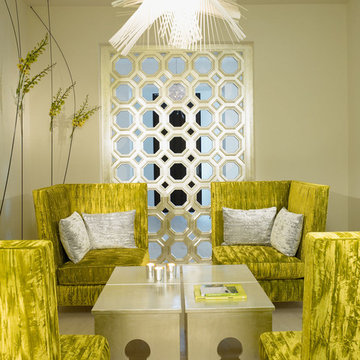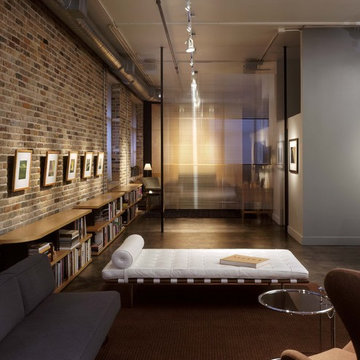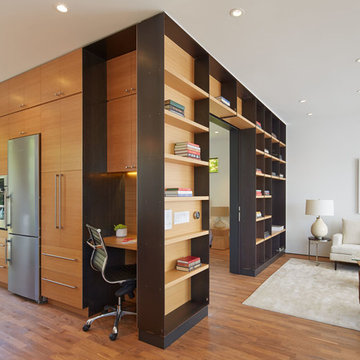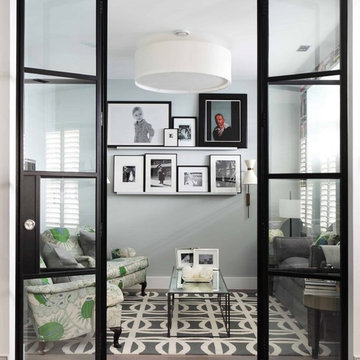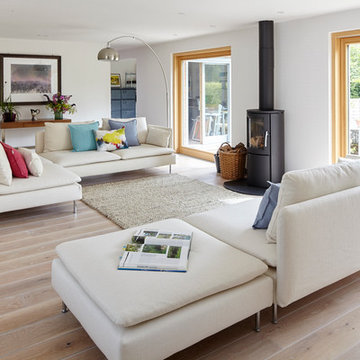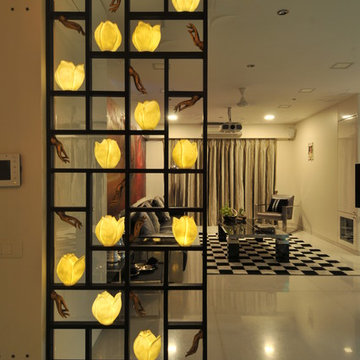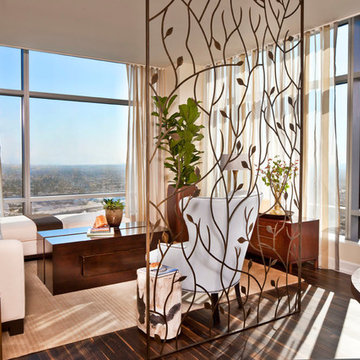絞り込み:
資材コスト
並び替え:今日の人気順
写真 61〜80 枚目(全 214 枚)
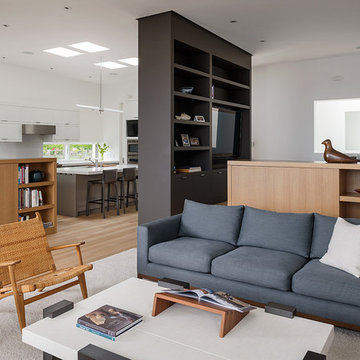
The main living level includes a large kitchen, dining, and living space, connected to two home offices by way of a bridge that extends across the double height entry. This bridge area acts as a gallery of light, allowing filtered light through the skylights above and down to the entry on the ground level.
Photographer: Aaron Leitz
希望の作業にぴったりな専門家を見つけましょう

A stylish loft in Greenwich Village we designed for a lovely young family. Adorned with artwork and unique woodwork, we gave this home a modern warmth.
With tailored Holly Hunt and Dennis Miller furnishings, unique Bocci and Ralph Pucci lighting, and beautiful custom pieces, the result was a warm, textured, and sophisticated interior.
Other features include a unique black fireplace surround, custom wood block room dividers, and a stunning Joel Perlman sculpture.
Project completed by New York interior design firm Betty Wasserman Art & Interiors, which serves New York City, as well as across the tri-state area and in The Hamptons.
For more about Betty Wasserman, click here: https://www.bettywasserman.com/
To learn more about this project, click here: https://www.bettywasserman.com/spaces/macdougal-manor/
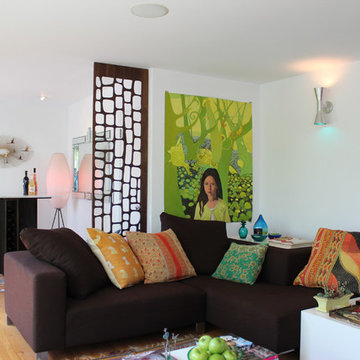
Photo by Marcia Prentice
ロサンゼルスにあるミッドセンチュリースタイルのおしゃれなリビングのホームバー (茶色いソファ) の写真
ロサンゼルスにあるミッドセンチュリースタイルのおしゃれなリビングのホームバー (茶色いソファ) の写真
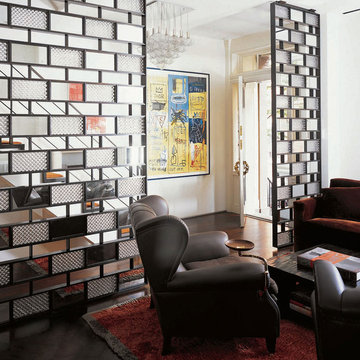
"Revival” implies a retread of an old idea—not our interests at Axis Mundi. So when renovating an 1840s Greek Revival brownstone, subversion was on our minds. The landmarked exterior remains unchanged, as does the residence’s unalterable 19-foot width. Inside, however, a pristine white space forms a backdrop for art by Warhol, Basquiat and Haring, as well as intriguing furnishings drawn from the continuum of modern design—pieces by Dalí and Gaudí, Patrick Naggar and Poltrona Frau, Armani and Versace. The architectural envelope references iconic 20th-century figures and genres: Jean Prouvé-like shutters in the kitchen, an industrial-chic bronze staircase and a ground-floor screen employing cast glass salvaged from Gio Ponti’s 1950s design for Alitalia’s Fifth Avenue showroom (paired with mercury mirror and set within a bronze grid). Unable to resist a bit of our usual wit, Greek allusions appear in a dining room fireplace that reimagines classicism in a contemporary fashion and lampshades that slyly recall the drapery of Greek sculpture.
Size: 2,550 sq. ft.
Design Team: John Beckmann and Richard Rosenbloom
Photography: Adriana Bufi, Andrew Garn, and Annie Schlecter
© Axis Mundi Design LLC
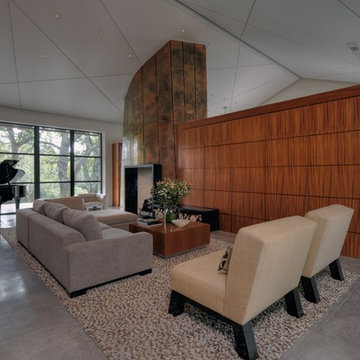
This custom home was thoughtfully designed for a young, active family in the heart of wine country. Designed to address the clients’ desire for indoor / outdoor living, the home embraces its surroundings and is sited to take full advantage of the panoramic views and outdoor entertaining spaces. The interior space of the three bedroom, 2.5 bath home is divided into three distinct zones: a public living area; a two bedroom suite; and a separate master suite, which includes an art studio. Casually relaxed, yet startlingly original, the structure gains impact through the sometimes surprising choice of materials, which include field stone, integral concrete floors, glass walls, Honduras mahogany veneers and a copper clad central fireplace. This house showcases the best of modern design while becoming an integral part of its spectacular setting.
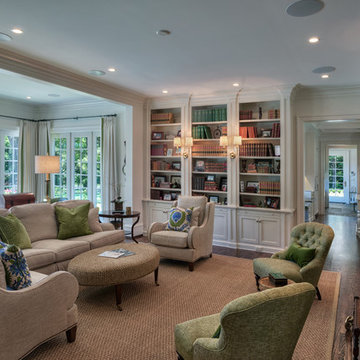
informal family room with bookcases, limestone fireplace, tv mounted over fireplace, expansive windows
他の地域にある高級なトラディショナルスタイルのおしゃれなオープンリビング (ライブラリー、白い壁、濃色無垢フローリング、標準型暖炉、石材の暖炉まわり、壁掛け型テレビ) の写真
他の地域にある高級なトラディショナルスタイルのおしゃれなオープンリビング (ライブラリー、白い壁、濃色無垢フローリング、標準型暖炉、石材の暖炉まわり、壁掛け型テレビ) の写真
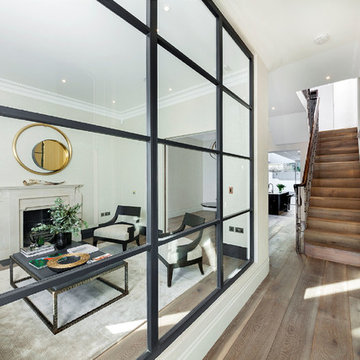
Band-sawn wide plank floor, smoked and finished in a dark white hard wax oil.
The rift-sawn effect is really sutble, it is almost invisible from a distance.
Cheville also supplied a matching plank and nosing used to clad the staircase.
The 260mm wide planks accentuate the length and breath of the room space.
Each plank is hand finished in a hard wax oil.
All the blocks are engineered, bevel edged, tongue and grooved on all 4 sides
Compatible with under floor heating
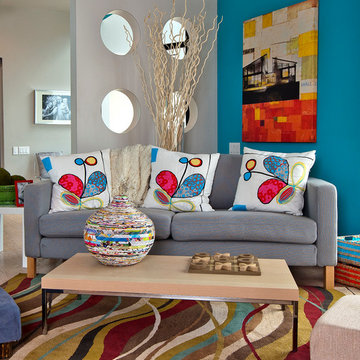
The designers of ABC's hit show Extreme Makeover: Home Edition chose this XL canvas print by Artist M. Drake called Sustainable Living IV. This photo was taken by EM:HE. Cost: $199.00 http://www.gallerydirect.com/search?q=Sustainable+Living+IV
photo credit: Extreme Makeover: Home Edition
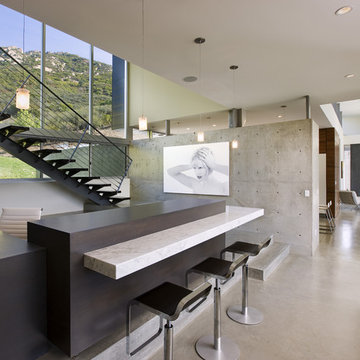
Concrete walls add an industrial touch to the polished home.
Photo: Jim Bartsch
ロサンゼルスにあるコンテンポラリースタイルのおしゃれなファミリールーム (コンクリートの床) の写真
ロサンゼルスにあるコンテンポラリースタイルのおしゃれなファミリールーム (コンクリートの床) の写真
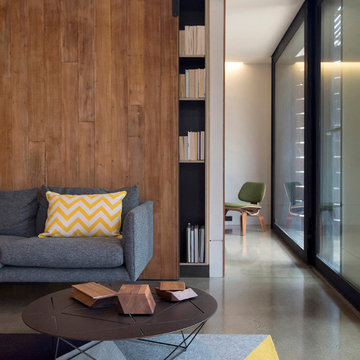
Generous sliding panels of recycled Tasmanian Oak roll away from the dining and living rooms to reveal a music room.
Photographer: Andrew Wuttke
メルボルンにあるコンテンポラリースタイルのおしゃれなLDK (白い壁、コンクリートの床、ライブラリー) の写真
メルボルンにあるコンテンポラリースタイルのおしゃれなLDK (白い壁、コンクリートの床、ライブラリー) の写真
リビングの間仕切り壁の写真・アイデア
4




