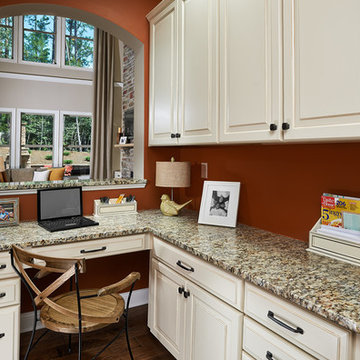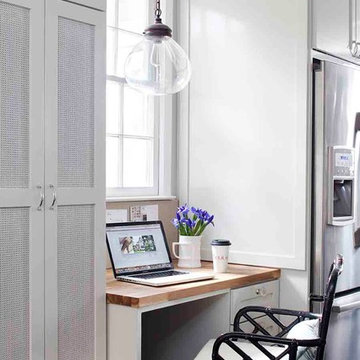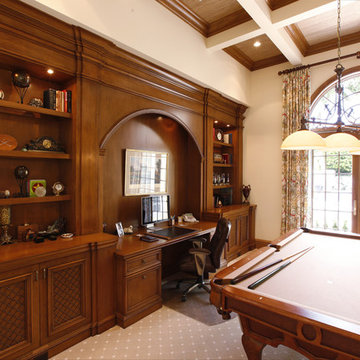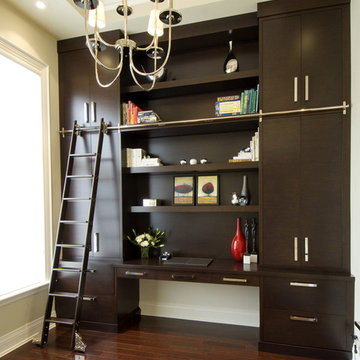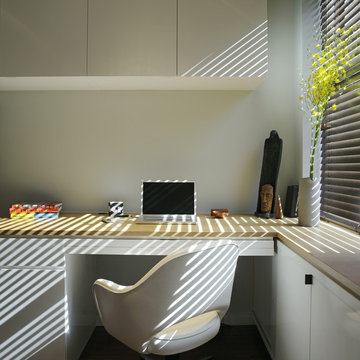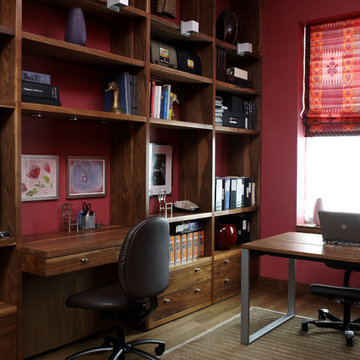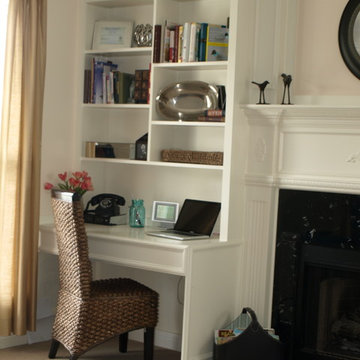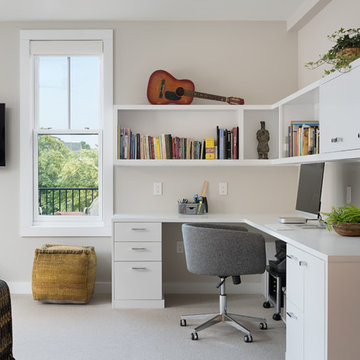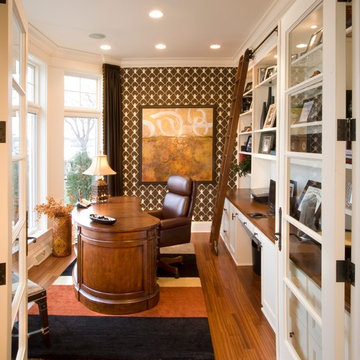造作デスクの写真・アイデア
絞り込み:
資材コスト
並び替え:今日の人気順
写真 381〜400 枚目(全 706 枚)
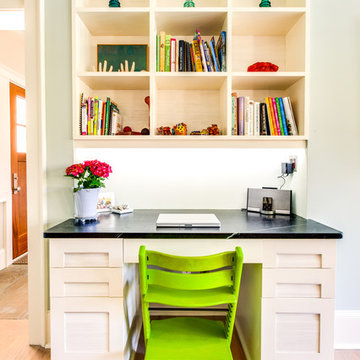
Excellent desk space in the family room where kids can do homework and be with the rest of the family.
他の地域にあるトランジショナルスタイルのおしゃれなホームオフィス・書斎 (造り付け机、グレーの壁) の写真
他の地域にあるトランジショナルスタイルのおしゃれなホームオフィス・書斎 (造り付け机、グレーの壁) の写真
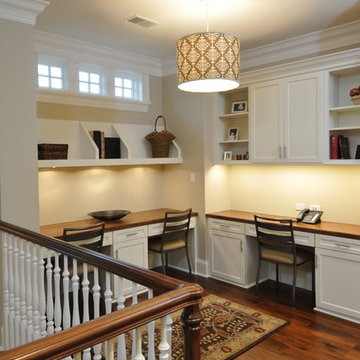
Carlos Vergara Photography
シカゴにあるトラディショナルスタイルのおしゃれなホームオフィス・書斎 (ベージュの壁、濃色無垢フローリング、造り付け机) の写真
シカゴにあるトラディショナルスタイルのおしゃれなホームオフィス・書斎 (ベージュの壁、濃色無垢フローリング、造り付け机) の写真
希望の作業にぴったりな専門家を見つけましょう
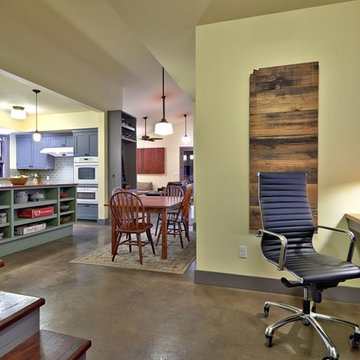
Casey Fry www.clfryphoto.com
オースティンにあるラスティックスタイルのおしゃれなホームオフィス・書斎 (造り付け机、コンクリートの床、茶色い床) の写真
オースティンにあるラスティックスタイルのおしゃれなホームオフィス・書斎 (造り付け机、コンクリートの床、茶色い床) の写真
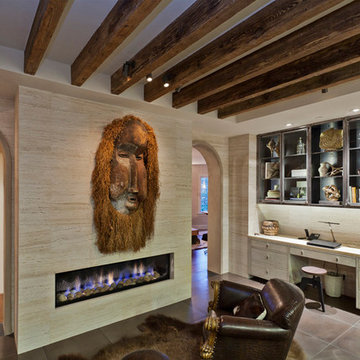
Huge tribal mask watches over this simple home office in a corner of the kitchen.
Travertine walls and steel upper cabinets contribute to the earthy modern aesthetic.
General Contractor - The Conrado Company
Interior Design - Diane Lerman and Noel Cross
Lighting Design - Vita Pehar Design
Photographer - Frank Paul Perez/Red Lily Studios
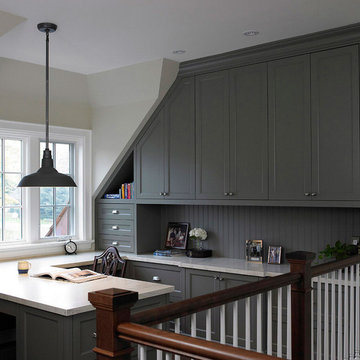
© Photo Kelly Horkoff - Interior Photographer
Builder - Thomas Cochren Homes
トロントにあるトラディショナルスタイルのおしゃれなホームオフィス・書斎 (造り付け机) の写真
トロントにあるトラディショナルスタイルのおしゃれなホームオフィス・書斎 (造り付け机) の写真
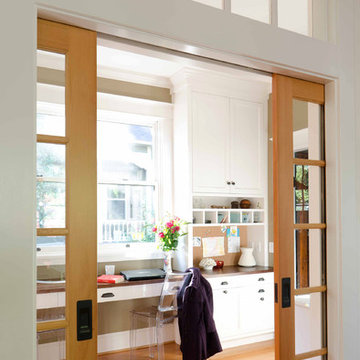
Built-in desk and information hub.
ポートランドにあるトラディショナルスタイルのおしゃれなホームオフィス・書斎 (造り付け机) の写真
ポートランドにあるトラディショナルスタイルのおしゃれなホームオフィス・書斎 (造り付け机) の写真
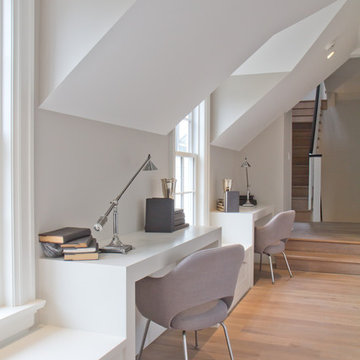
Photographed By: Vic Gubinski
Interiors By: Heike Hein Home
ニューヨークにある高級な中くらいなカントリー風のおしゃれな書斎 (造り付け机、白い壁、淡色無垢フローリング、暖炉なし) の写真
ニューヨークにある高級な中くらいなカントリー風のおしゃれな書斎 (造り付け机、白い壁、淡色無垢フローリング、暖炉なし) の写真
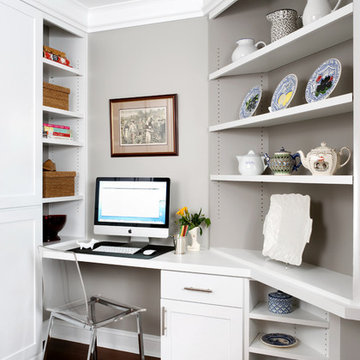
The condo kitchen had been designed by the developer with a small, but inadequate, table space in the kitchen. The owners opted to use their fine dining room instead, and asked us to design a desk with pantry and bookcase area for the kitchen. This wasted corner of the kitchen has become an attractive and functional area with computer, bill paying/mail station. Alongside a full height pantry unit. All custom made by Wentworth carpenters for their new home.
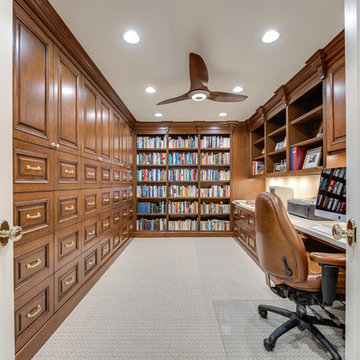
Ann Parris
ソルトレイクシティにあるラグジュアリーな広いトラディショナルスタイルのおしゃれな書斎 (ベージュの壁、カーペット敷き、造り付け机) の写真
ソルトレイクシティにあるラグジュアリーな広いトラディショナルスタイルのおしゃれな書斎 (ベージュの壁、カーペット敷き、造り付け机) の写真
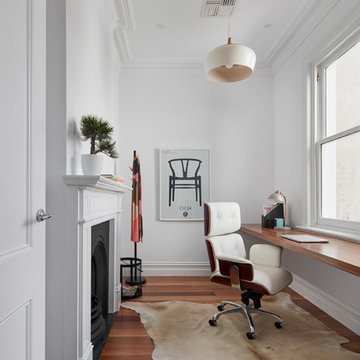
Peter Clarke Photography
メルボルンにあるお手頃価格の小さなコンテンポラリースタイルのおしゃれなホームオフィス・書斎 (白い壁、無垢フローリング、標準型暖炉、造り付け机) の写真
メルボルンにあるお手頃価格の小さなコンテンポラリースタイルのおしゃれなホームオフィス・書斎 (白い壁、無垢フローリング、標準型暖炉、造り付け机) の写真
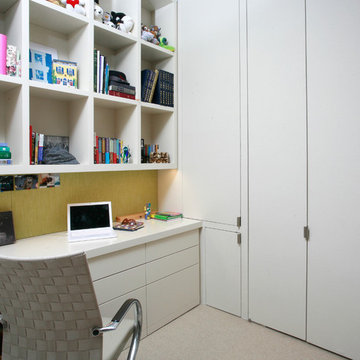
Our client came to us with the idea of renovating some of the rooms for their three growing children, twin boys and a girl, in this apartment on Riverside Drive with breath-taking views of the Hudson River. The original bedrooms were crowded with built-in pieces and the boys used to share one room. As their needs are changing as they grow, our clients wanted to renovate their childish bedrooms and give them new bedrooms for each one of them that would still feel ‘updated’ and ‘grown up’ for many more years to come. A previously room used as a Den, was transformed into a bedroom for one of the boys, while the other one kept the original bedroom. Both spaces have similar materials and fabrics, but each has a color scheme that was developed from the kids’ favorite colors, the built-in desk, shelving and platform bed in dark mahogany gives the rooms a more masculine and grown up feel. The girl’s room was a very small and odd space with angled walls; to make the room more square and symmetrical, a new desk with shelves, built-in closet, night-stand and platform bed were installed around the perimeter of the room. This layout allowed for additional space for a reading chair, floor lamp and side table. The color palette for this bedroom was also based on the girl’s favorite colors: purple and green, which were wisely used over a background of cream color used throughout the cabinetry and carpet to avoid feeling overwhelming in the small space. Most of the vertical surfaces in all three rooms were covered in a tackable material so they could display posters and school work, yet the textile wall covering gives the walls a very elegant feel when the posters come off.
造作デスクの写真・アイデア
20
