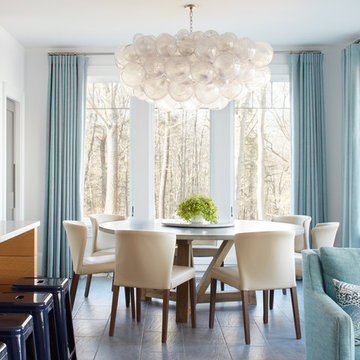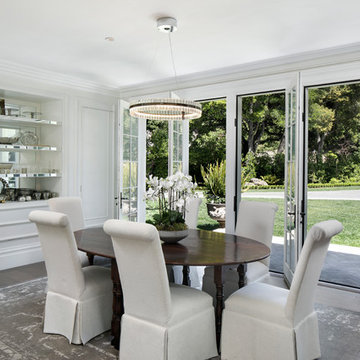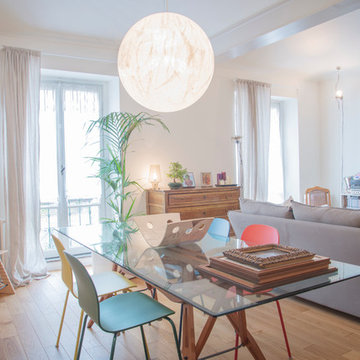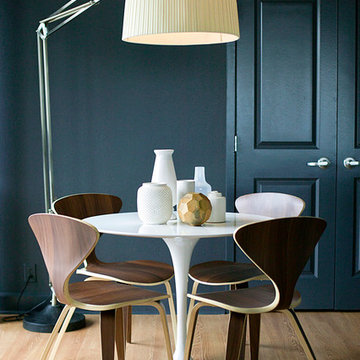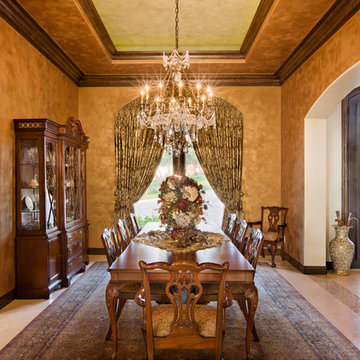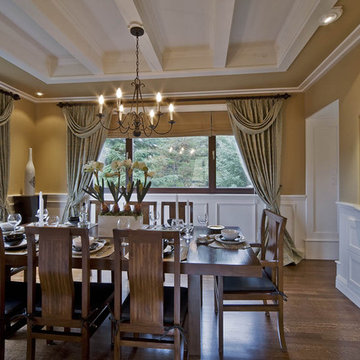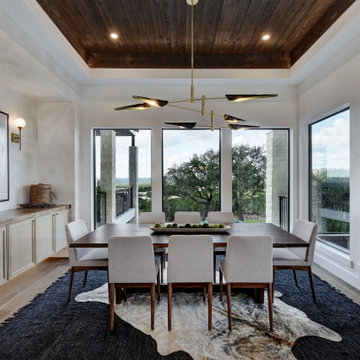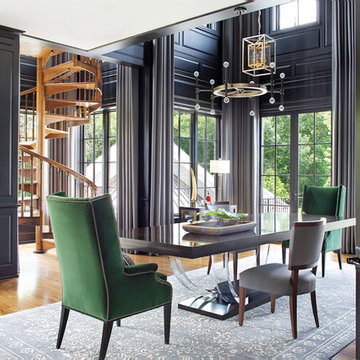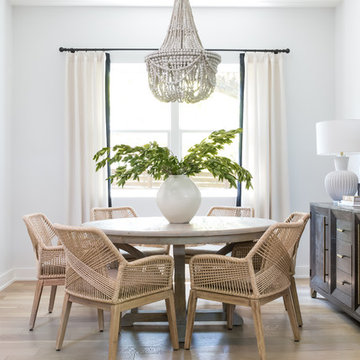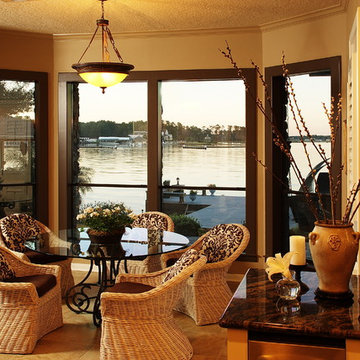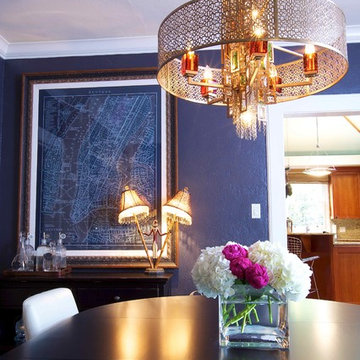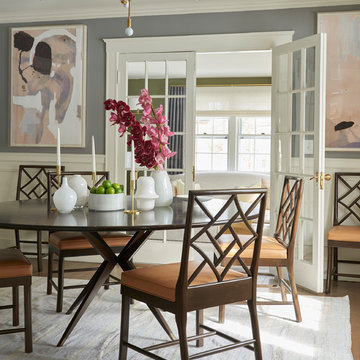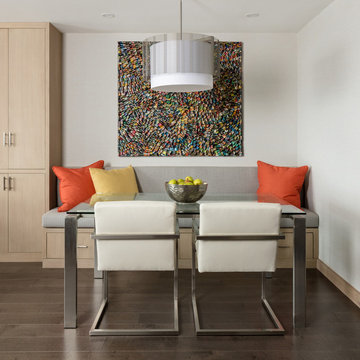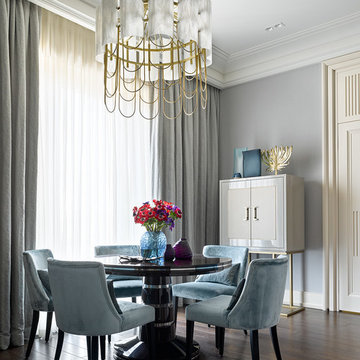テーブルのセンターピースの写真・アイデア
絞り込み:
資材コスト
並び替え:今日の人気順
写真 1181〜1200 枚目(全 2,484 枚)
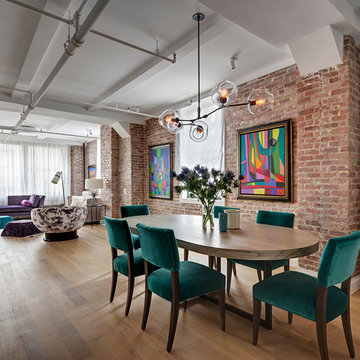
Photography by Francis Dzikowski / OTTO
ニューヨークにあるインダストリアルスタイルのおしゃれなLDK (淡色無垢フローリング、暖炉なし) の写真
ニューヨークにあるインダストリアルスタイルのおしゃれなLDK (淡色無垢フローリング、暖炉なし) の写真
希望の作業にぴったりな専門家を見つけましょう
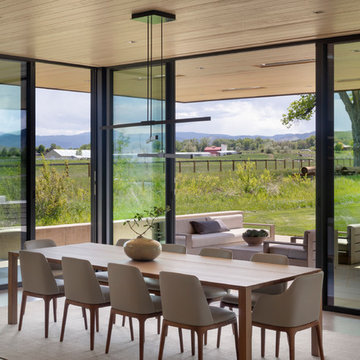
dining table, modern dining table, floor to ceiling windows, mountain view, patio furniture, outdoor living, modern pendant light, white rug,
デンバーにあるコンテンポラリースタイルのおしゃれなダイニング (ベージュの壁、コンクリートの床、暖炉なし) の写真
デンバーにあるコンテンポラリースタイルのおしゃれなダイニング (ベージュの壁、コンクリートの床、暖炉なし) の写真
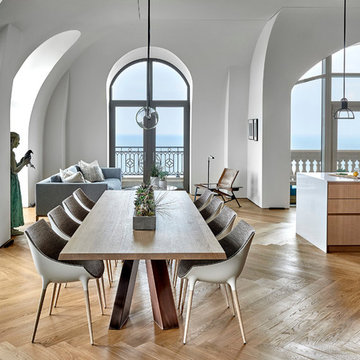
Photography - Toni Soluri Photography
Architecture - dSPACE Studio
シカゴにあるコンテンポラリースタイルのおしゃれなLDK (白い壁、淡色無垢フローリング、暖炉なし) の写真
シカゴにあるコンテンポラリースタイルのおしゃれなLDK (白い壁、淡色無垢フローリング、暖炉なし) の写真
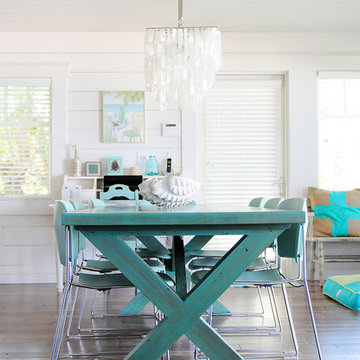
Photo: Stacy Larsen Photography
タンパにあるビーチスタイルのおしゃれなダイニング (白い壁、濃色無垢フローリング) の写真
タンパにあるビーチスタイルのおしゃれなダイニング (白い壁、濃色無垢フローリング) の写真
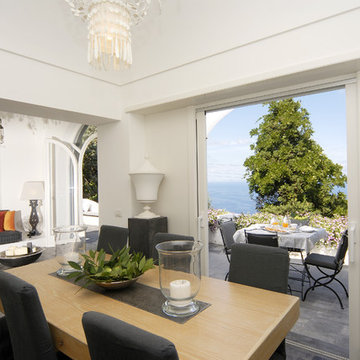
THE BOOK: MEDITERRANEAN ARCHITECTURE
http://www.houzz.com/photos/356911/Mediterranean-architecture---Fabrizia-Frezza-mediterranean-books-other-metros
The house, despite its small size, was within two units, distinct and separate each other. The small size of the rooms compounded by the fact that the light could not come inside because of the fixtures in the English style, with little glazed area and the fact that outside there was a heavy arbor wood which threw a shadow on the terrace and windows.
The exterior, however, with coverage at times and white plaster walls, was typical of Mediterranean architecture. Two major objectives of the project: create a continuity between inside and outside, thus creating a typical Mediterranean inside and try to redouble square meters through a rationalization of the environments and routes internal, use of appropriate materials and open as possible to those on the outside terrace.
The structure is developed along the North-South axis, and it is along this direction which have been distributed to key environments, such as kitchen, dining room, living room, which go to form that 'unique' with the external environment through the use large glass surfaces and the use of the floor inside and outside. Thus, the small size of the villa, only 75 square meters, it doubles and the outside, the terrace which overlooks the living area, is experienced as an integral part of the house. The same material used for the floors, a stone made up, with dark gray, designed and made by hand to achieve, is also used for the bathrooms and kitchen, where sinks and showers are made to measure as small pieces of design, it always continued to give color to the surroundings. While maintaining the appearance typical "island" with the white of the times and the walls, the project is for the design included a more modern, elegant and minimal at the same time with the furniture designed by Italian personally. The furniture in natural oak wood, fabrics and dark gray color complements vermilion red, that characterize and contrast the environments, introducing vibrant color to the unity of housing.
Elegance and design are the core of the project, every single object, from the smallest to the largest reflecting research and innovation. Wood, stone, brick and glass blend with each other through form and function giving soul and warmth than the built and natural beauty that surrounds them. The long sessions of masonry terrace, covered with mattresses and pillows, sinuous move along the perimeter of the villa offering a joyful view of the sea and isolation of Ischia.
テーブルのセンターピースの写真・アイデア
60

