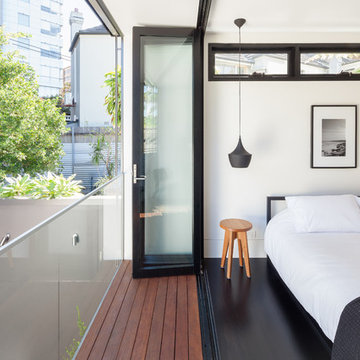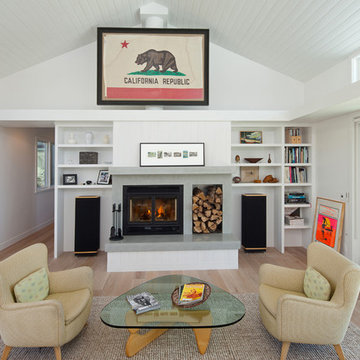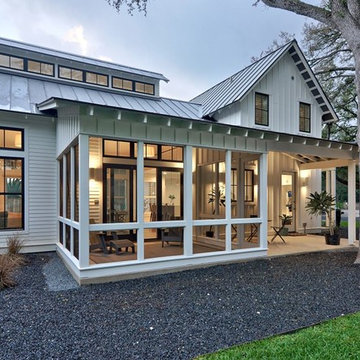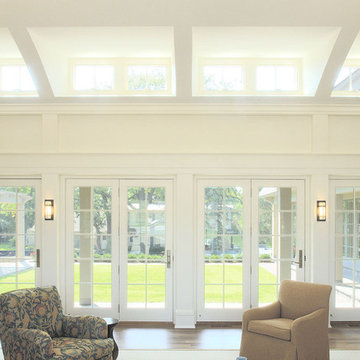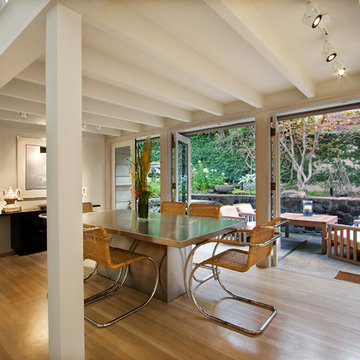高窓の写真・アイデア

Kitchen by Trend Interior Design
タンパにあるトランジショナルスタイルのおしゃれなキッチン (アンダーカウンターシンク、落し込みパネル扉のキャビネット、白いキャビネット、大理石カウンター、白いキッチンパネル、シルバーの調理設備、濃色無垢フローリング) の写真
タンパにあるトランジショナルスタイルのおしゃれなキッチン (アンダーカウンターシンク、落し込みパネル扉のキャビネット、白いキャビネット、大理石カウンター、白いキッチンパネル、シルバーの調理設備、濃色無垢フローリング) の写真
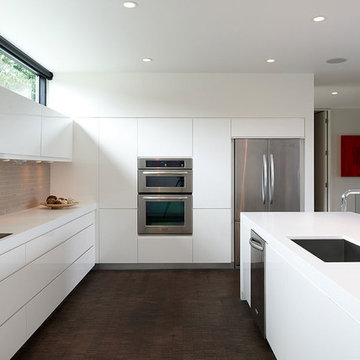
Chad Holder
ミネアポリスにある中くらいなモダンスタイルのおしゃれなキッチン (シルバーの調理設備、アンダーカウンターシンク、フラットパネル扉のキャビネット、白いキャビネット、人工大理石カウンター、ベージュキッチンパネル、石タイルのキッチンパネル、濃色無垢フローリング) の写真
ミネアポリスにある中くらいなモダンスタイルのおしゃれなキッチン (シルバーの調理設備、アンダーカウンターシンク、フラットパネル扉のキャビネット、白いキャビネット、人工大理石カウンター、ベージュキッチンパネル、石タイルのキッチンパネル、濃色無垢フローリング) の写真
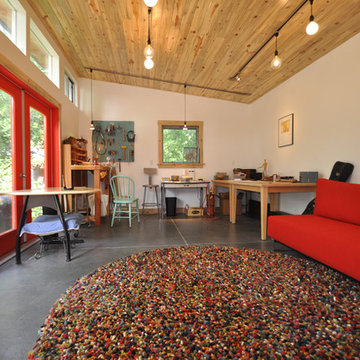
The interior view - containing a modern red couch which converts to a guest bed. When guests are away, the space becomes a jewelry studio and creative space for the kids.
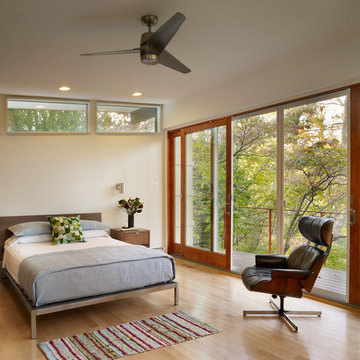
Barry Halkin Photography
フィラデルフィアにあるモダンスタイルのおしゃれな寝室 (ベージュの壁、淡色無垢フローリング) のインテリア
フィラデルフィアにあるモダンスタイルのおしゃれな寝室 (ベージュの壁、淡色無垢フローリング) のインテリア

Like us on facebook at www.facebook.com/centresky
Designed as a prominent display of Architecture, Elk Ridge Lodge stands firmly upon a ridge high atop the Spanish Peaks Club in Big Sky, Montana. Designed around a number of principles; sense of presence, quality of detail, and durability, the monumental home serves as a Montana Legacy home for the family.
Throughout the design process, the height of the home to its relationship on the ridge it sits, was recognized the as one of the design challenges. Techniques such as terracing roof lines, stretching horizontal stone patios out and strategically placed landscaping; all were used to help tuck the mass into its setting. Earthy colored and rustic exterior materials were chosen to offer a western lodge like architectural aesthetic. Dry stack parkitecture stone bases that gradually decrease in scale as they rise up portray a firm foundation for the home to sit on. Historic wood planking with sanded chink joints, horizontal siding with exposed vertical studs on the exterior, and metal accents comprise the remainder of the structures skin. Wood timbers, outriggers and cedar logs work together to create diversity and focal points throughout the exterior elevations. Windows and doors were discussed in depth about type, species and texture and ultimately all wood, wire brushed cedar windows were the final selection to enhance the "elegant ranch" feel. A number of exterior decks and patios increase the connectivity of the interior to the exterior and take full advantage of the views that virtually surround this home.
Upon entering the home you are encased by massive stone piers and angled cedar columns on either side that support an overhead rail bridge spanning the width of the great room, all framing the spectacular view to the Spanish Peaks Mountain Range in the distance. The layout of the home is an open concept with the Kitchen, Great Room, Den, and key circulation paths, as well as certain elements of the upper level open to the spaces below. The kitchen was designed to serve as an extension of the great room, constantly connecting users of both spaces, while the Dining room is still adjacent, it was preferred as a more dedicated space for more formal family meals.
There are numerous detailed elements throughout the interior of the home such as the "rail" bridge ornamented with heavy peened black steel, wire brushed wood to match the windows and doors, and cannon ball newel post caps. Crossing the bridge offers a unique perspective of the Great Room with the massive cedar log columns, the truss work overhead bound by steel straps, and the large windows facing towards the Spanish Peaks. As you experience the spaces you will recognize massive timbers crowning the ceilings with wood planking or plaster between, Roman groin vaults, massive stones and fireboxes creating distinct center pieces for certain rooms, and clerestory windows that aid with natural lighting and create exciting movement throughout the space with light and shadow.
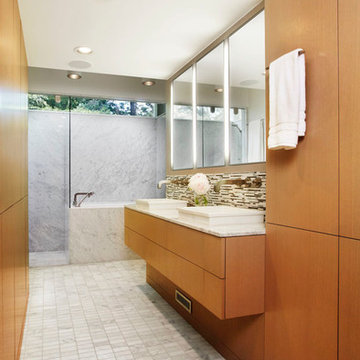
Cabinetry by Ingrained Wood Studios: The Lab.
© Wes Glenna
ミネアポリスにあるミッドセンチュリースタイルのおしゃれな浴室 (大理石の洗面台) の写真
ミネアポリスにあるミッドセンチュリースタイルのおしゃれな浴室 (大理石の洗面台) の写真
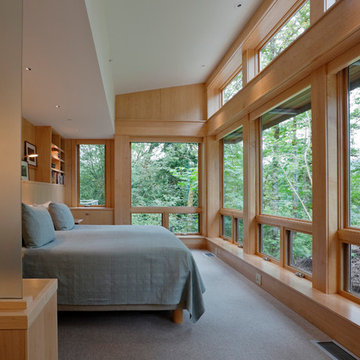
Master Bedroom
Photo by Art Grice
シアトルにあるコンテンポラリースタイルのおしゃれな主寝室 (カーペット敷き、暖炉なし) のレイアウト
シアトルにあるコンテンポラリースタイルのおしゃれな主寝室 (カーペット敷き、暖炉なし) のレイアウト
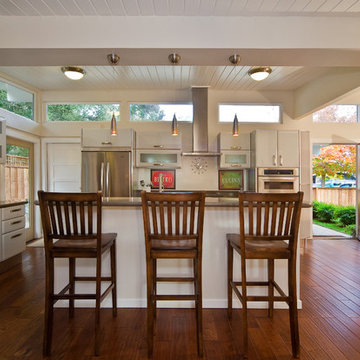
Eichler remodel including 2 baths, kitchen, lighting, floors, finishes
Photographs JRF photography
サンフランシスコにあるトラディショナルスタイルのおしゃれなキッチン (シルバーの調理設備) の写真
サンフランシスコにあるトラディショナルスタイルのおしゃれなキッチン (シルバーの調理設備) の写真
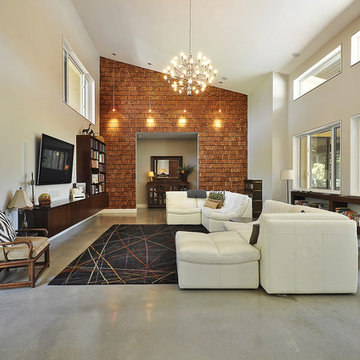
great room. looking from dining. feature wall - cedar post cross-sections.
Photo credit: Allison Cartwright, TwistArt LLC
オースティンにあるモダンスタイルのおしゃれなリビング (ベージュの壁、壁掛け型テレビ、アクセントウォール) の写真
オースティンにあるモダンスタイルのおしゃれなリビング (ベージュの壁、壁掛け型テレビ、アクセントウォール) の写真

This mid-century home was given a complete overhaul, just love the way it turned out.
アトランタにある高級な中くらいなトラディショナルスタイルのおしゃれなマスターバスルーム (アンダーカウンター洗面器、白いキャビネット、アルコーブ型シャワー、ベージュのタイル、セラミックタイル、グレーの壁、セラミックタイルの床、クオーツストーンの洗面台、ベージュの床、開き戸のシャワー、照明、落し込みパネル扉のキャビネット) の写真
アトランタにある高級な中くらいなトラディショナルスタイルのおしゃれなマスターバスルーム (アンダーカウンター洗面器、白いキャビネット、アルコーブ型シャワー、ベージュのタイル、セラミックタイル、グレーの壁、セラミックタイルの床、クオーツストーンの洗面台、ベージュの床、開き戸のシャワー、照明、落し込みパネル扉のキャビネット) の写真
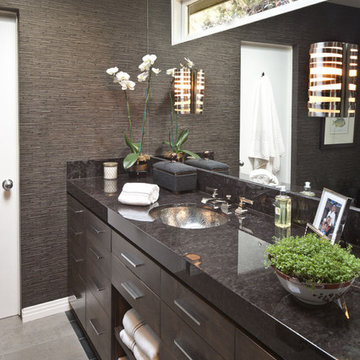
Grey Crawford
ロサンゼルスにあるコンテンポラリースタイルのおしゃれな浴室 (アンダーカウンター洗面器、フラットパネル扉のキャビネット、濃色木目調キャビネット、茶色いタイル、照明) の写真
ロサンゼルスにあるコンテンポラリースタイルのおしゃれな浴室 (アンダーカウンター洗面器、フラットパネル扉のキャビネット、濃色木目調キャビネット、茶色いタイル、照明) の写真
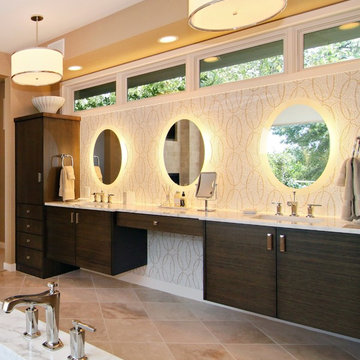
ミネアポリスにある高級な広いコンテンポラリースタイルのおしゃれなマスターバスルーム (モザイクタイル、フラットパネル扉のキャビネット、濃色木目調キャビネット、ベージュの壁、トラバーチンの床、一体型シンク、大理石の洗面台) の写真

On the main level of Hearth and Home is a full luxury master suite complete with all the bells and whistles. Access the suite from a quiet hallway vestibule, and you’ll be greeted with plush carpeting, sophisticated textures, and a serene color palette. A large custom designed walk-in closet features adjustable built ins for maximum storage, and details like chevron drawer faces and lit trifold mirrors add a touch of glamour. Getting ready for the day is made easier with a personal coffee and tea nook built for a Keurig machine, so you can get a caffeine fix before leaving the master suite. In the master bathroom, a breathtaking patterned floor tile repeats in the shower niche, complemented by a full-wall vanity with built-in storage. The adjoining tub room showcases a freestanding tub nestled beneath an elegant chandelier.
For more photos of this project visit our website: https://wendyobrienid.com.
Photography by Valve Interactive: https://valveinteractive.com/
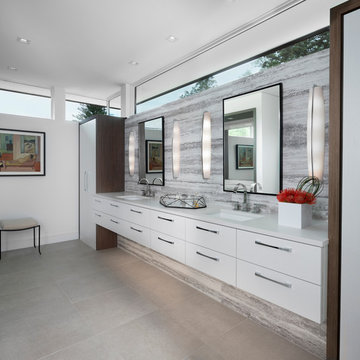
The master bath in this Franklin home, completed in 2017, features a natural cement looking porcelain floor tile with large format Italian porcelain slabs on the walls to create a natural gray travertine appearance. The wall hung cabinetry is simple yet functional allowing for all items including towels, linens, and dirty laundry to be easily stored in the two towers flanking the countertop. Above the two towers is a ribbon of glass windows to the ceiling which provide ample light while allowing for privacy. The bathroom also features a makeup vanity area with built-in hidden medicine cabinets and a huge walk-in shower with rain head, floating stone seat, and matching floor-to ceiling porcelain slabs on the shower walls.

Double sink gray bathroom with manor house porcelain tile floors. Manor house tile has the look of natural stone with the durability of porcelain.
バーミングハムにある中くらいなアジアンスタイルのおしゃれなマスターバスルーム (グレーのタイル、磁器タイル、グレーの壁、磁器タイルの床、フラットパネル扉のキャビネット、淡色木目調キャビネット、ベッセル式洗面器、オープン型シャワー、一体型トイレ 、木製洗面台、グレーの床、ブラウンの洗面カウンター) の写真
バーミングハムにある中くらいなアジアンスタイルのおしゃれなマスターバスルーム (グレーのタイル、磁器タイル、グレーの壁、磁器タイルの床、フラットパネル扉のキャビネット、淡色木目調キャビネット、ベッセル式洗面器、オープン型シャワー、一体型トイレ 、木製洗面台、グレーの床、ブラウンの洗面カウンター) の写真
高窓の写真・アイデア
4
