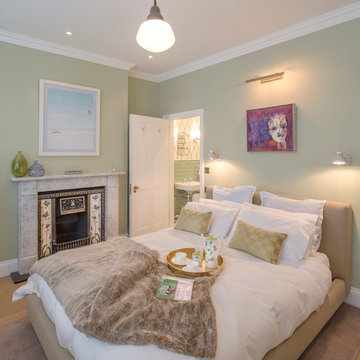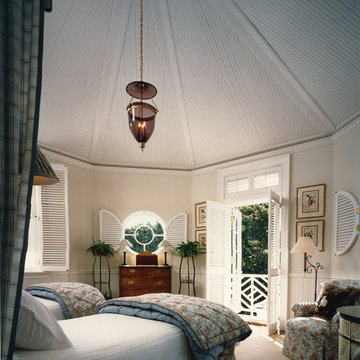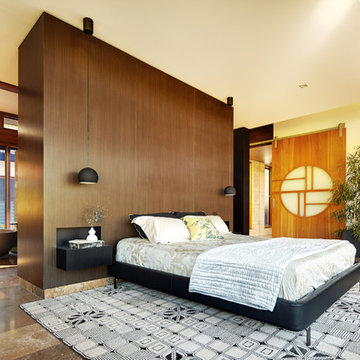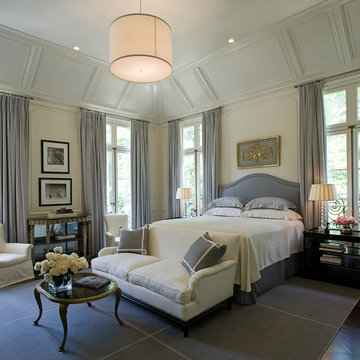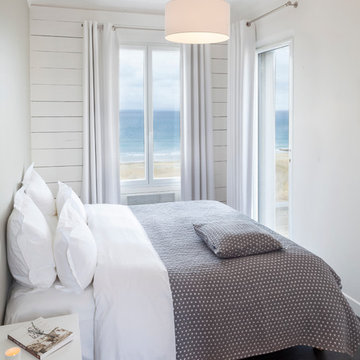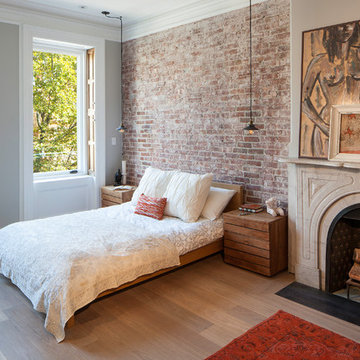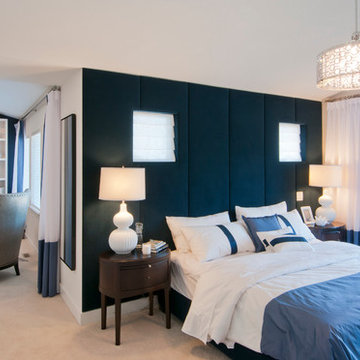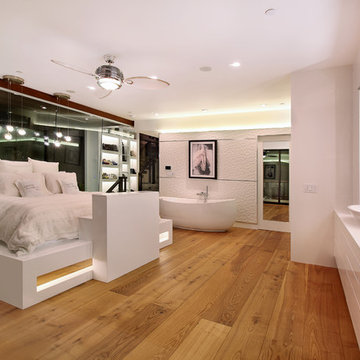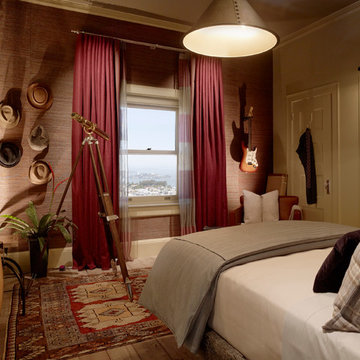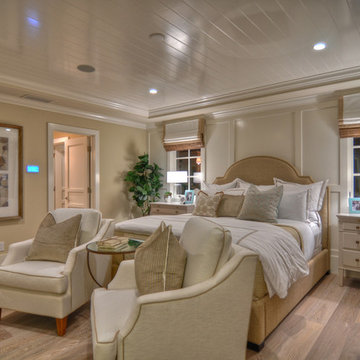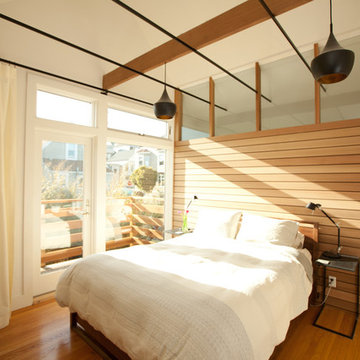寝室のペンダントライトの写真・アイデア
並び替え:今日の人気順
写真 381〜400 枚目(全 45,037 枚)
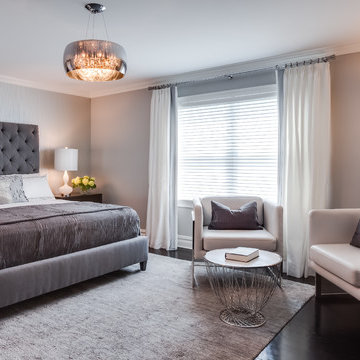
The light gray neutrals add so much more light into this contemporary master bedroom.
DiMar Photography
ニューヨークにあるトランジショナルスタイルのおしゃれな寝室 (グレーの壁、グレーとブラウン) のインテリア
ニューヨークにあるトランジショナルスタイルのおしゃれな寝室 (グレーの壁、グレーとブラウン) のインテリア
希望の作業にぴったりな専門家を見つけましょう
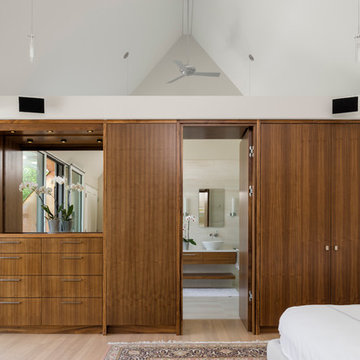
Doublespace Photography
オタワにある広いコンテンポラリースタイルのおしゃれな客用寝室 (白い壁、淡色無垢フローリング、暖炉なし) のインテリア
オタワにある広いコンテンポラリースタイルのおしゃれな客用寝室 (白い壁、淡色無垢フローリング、暖炉なし) のインテリア
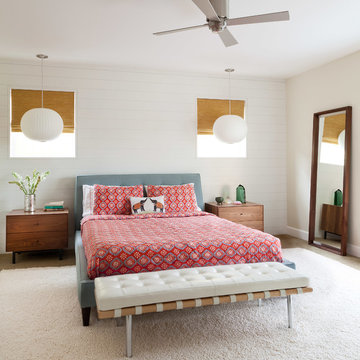
Emily Minton Redfield
デンバーにある広いカントリー風のおしゃれな主寝室 (白い壁、カーペット敷き、暖炉なし、茶色い床、グレーとブラウン) のインテリア
デンバーにある広いカントリー風のおしゃれな主寝室 (白い壁、カーペット敷き、暖炉なし、茶色い床、グレーとブラウン) のインテリア
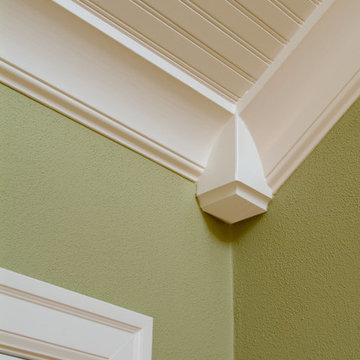
Located in the historic Fairmount Hills, in the shadow of the Oregon Governor’s mansion, this picturesque cottage feels like a little home in the woods. Featuring arch-top windows with stained-glass tulips, this home is aptly called the Tulip Cottage.
The homeowner wanted to add a master bedroom as well as extend the living room without losing the small, cottage-like feel of the home. For this major addition, seamless roof design was critical to assuring that the addition blended with the historic details of the original house.
The living space within the home was made to feel bigger through various techniques, such as raising the ceiling, adding windows and skylights, and opening up interior views. Available space was maximized for storage, such as the glass-front cabinet beside the dining room fireplace, the built-in dresser in the passageway separating the bedroom and bathroom in the guest suite, and the built-in bureaus in the guest bathroom. The ceramic tile work in both the guest bathroom and the kitchen stayed true to its original 1920s style.
One of our favorite details of this project is the unique corner block we custom-carved for the intersection of two crown moldings in the bedroom. This corner block made the transition between the two crown moldings cleaner and smoother.
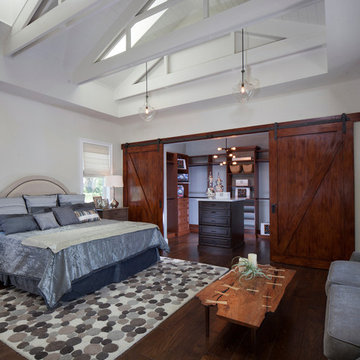
Like this Plan? See more of this project on our website http://gokeesee.com/homeplans
HOME PLAN ID: C13-03186-62A
Uneek Image
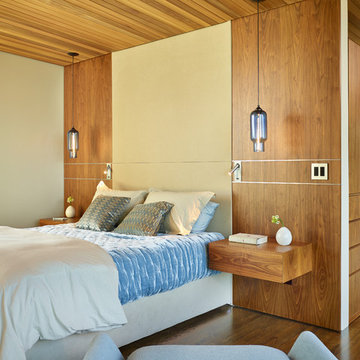
We began with a structurally sound 1950’s home. The owners sought to capture views of mountains and lake with a new second story, along with a complete rethinking of the plan.
Basement walls and three fireplaces were saved, along with the main floor deck. The new second story provides a master suite, and professional home office for him. A small office for her is on the main floor, near three children’s bedrooms. The oldest daughter is in college; her room also functions as a guest bedroom.
A second guest room, plus another bath, is in the lower level, along with a media/playroom and an exercise room. The original carport is down there, too, and just inside there is room for the family to remove shoes, hang up coats, and drop their stuff.
The focal point of the home is the flowing living/dining/family/kitchen/terrace area. The living room may be separated via a large rolling door. Pocketing, sliding glass doors open the family and dining area to the terrace, with the original outdoor fireplace/barbeque. When slid into adjacent wall pockets, the combined opening is 28 feet wide.
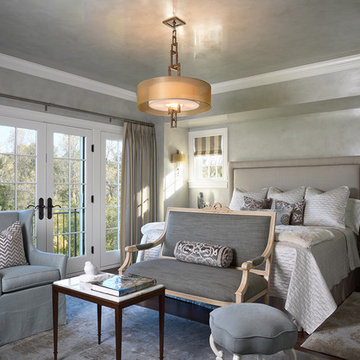
Master Bedroom with plaster walls / ceiling and doors to juliet balcony facing lake
Photo by Susan Gilmore
ミネアポリスにあるヴィクトリアン調のおしゃれな寝室 (グレーの壁) のインテリア
ミネアポリスにあるヴィクトリアン調のおしゃれな寝室 (グレーの壁) のインテリア
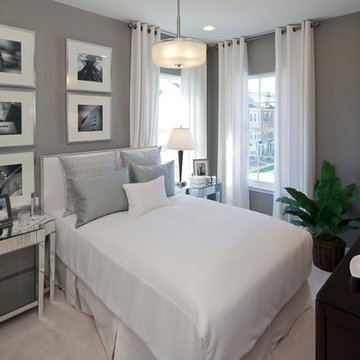
Holly Polgreen and Miller & Smith
ワシントンD.C.にあるコンテンポラリースタイルのおしゃれな寝室 (グレーの壁、グレーとクリーム色) のレイアウト
ワシントンD.C.にあるコンテンポラリースタイルのおしゃれな寝室 (グレーの壁、グレーとクリーム色) のレイアウト
寝室のペンダントライトの写真・アイデア
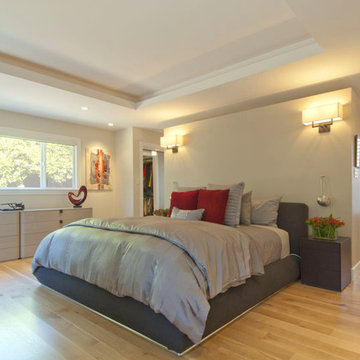
Home owners' dream:
Including new master bedroom, client wanted lots and lots of closet space, new master bathroom, powder room and new hallway connecting the existing house to the addition.
New exterior deck and landscaping.
The interiors flow seamlessly from the existing house to the new addition, the design is contemporary with a mix of cool and warm finishes. It was a perfect fit for the clients and the love it. Builder and Designer: Canyon Construction, Moraga, CA
20
