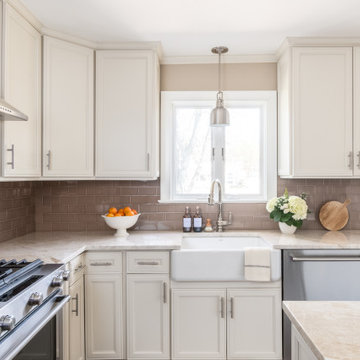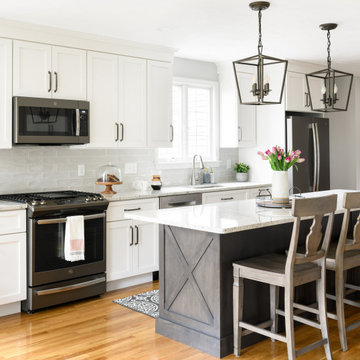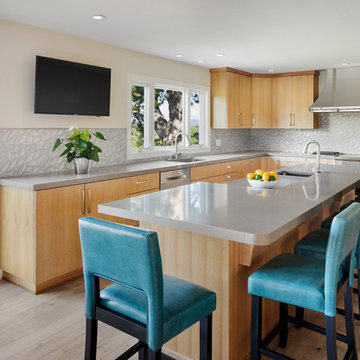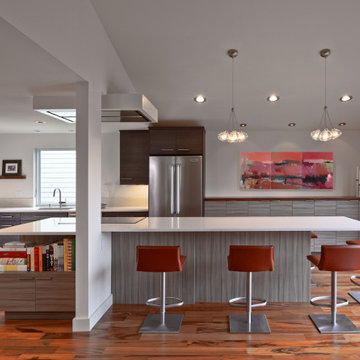アイランドキッチン (窓) の写真
絞り込み:
資材コスト
並び替え:今日の人気順
写真 1〜20 枚目(全 3,106 枚)
1/3

The heart of the home, this kitchen is bright and full of natural light. Floating shelves hold dishes while a large island provides work space and storage. Cambria quartz countertops.
Inspiro 8

ダラスにあるラグジュアリーな広いカントリー風のおしゃれなキッチン (シェーカースタイル扉のキャビネット、白いキャビネット、マルチカラーのキッチンパネル、黒い床、白いキッチンカウンター、エプロンフロントシンク、クオーツストーンカウンター、シルバーの調理設備、スレートの床、ガラスまたは窓のキッチンパネル、窓) の写真

California casual kitchen remodel showcasing white oak island and off white perimeter cabinetry
サンディエゴにある広いビーチスタイルのおしゃれなアイランドキッチン (エプロンフロントシンク、シェーカースタイル扉のキャビネット、人工大理石カウンター、磁器タイルのキッチンパネル、グレーのキッチンカウンター、白いキャビネット、白いキッチンパネル、シルバーの調理設備、ベージュの床、窓) の写真
サンディエゴにある広いビーチスタイルのおしゃれなアイランドキッチン (エプロンフロントシンク、シェーカースタイル扉のキャビネット、人工大理石カウンター、磁器タイルのキッチンパネル、グレーのキッチンカウンター、白いキャビネット、白いキッチンパネル、シルバーの調理設備、ベージュの床、窓) の写真

ダラスにあるトラディショナルスタイルのおしゃれなアイランドキッチン (エプロンフロントシンク、レイズドパネル扉のキャビネット、白いキャビネット、グレーのキッチンパネル、シルバーの調理設備、濃色無垢フローリング、茶色い床、白いキッチンカウンター、窓) の写真

Patrick Brickman
チャールストンにあるラグジュアリーな広いカントリー風のおしゃれなキッチン (エプロンフロントシンク、白いキャビネット、パネルと同色の調理設備、白いキッチンカウンター、茶色い床、無垢フローリング、落し込みパネル扉のキャビネット、大理石カウンター、マルチカラーのキッチンパネル、セラミックタイルのキッチンパネル、窓) の写真
チャールストンにあるラグジュアリーな広いカントリー風のおしゃれなキッチン (エプロンフロントシンク、白いキャビネット、パネルと同色の調理設備、白いキッチンカウンター、茶色い床、無垢フローリング、落し込みパネル扉のキャビネット、大理石カウンター、マルチカラーのキッチンパネル、セラミックタイルのキッチンパネル、窓) の写真

The goal of the project was to create a more functional kitchen, but to remodel with an eco-friendly approach. To minimize the waste going into the landfill, all the old cabinetry and appliances were donated, and the kitchen floor was kept intact because it was in great condition. The challenge was to design the kitchen around the existing floor and the natural soapstone the client fell in love with. The clients continued with the sustainable theme throughout the room with the new materials chosen: The back splash tiles are eco-friendly and hand-made in the USA.. The custom range hood was a beautiful addition to the kitchen. We maximized the counter space around the custom sink by extending the integral drain board above the dishwasher to create more prep space. In the adjacent laundry room, we continued the same color scheme to create a custom wall of cabinets to incorporate a hidden laundry shoot, and dog area. We also added storage around the washer and dryer including two different types of hanging for drying purposes.

セントルイスにある中くらいなトラディショナルスタイルのおしゃれなキッチン (白いキャビネット、御影石カウンター、グレーのキッチンパネル、シルバーの調理設備、無垢フローリング、アンダーカウンターシンク、シェーカースタイル扉のキャビネット、サブウェイタイルのキッチンパネル、グレーのキッチンカウンター、茶色い床、窓) の写真

Воссоздание кирпичной кладки: BRICKTILES.ru
Дизайн кухни: VIRS ARCH
Фото: Никита Теплицкий
Стилист: Кира Прохорова
モスクワにあるお手頃価格の中くらいなインダストリアルスタイルのおしゃれなキッチン (ダブルシンク、大理石カウンター、赤いキッチンパネル、レンガのキッチンパネル、黒い調理設備、グレーの床、黒いキッチンカウンター、折り上げ天井、窓) の写真
モスクワにあるお手頃価格の中くらいなインダストリアルスタイルのおしゃれなキッチン (ダブルシンク、大理石カウンター、赤いキッチンパネル、レンガのキッチンパネル、黒い調理設備、グレーの床、黒いキッチンカウンター、折り上げ天井、窓) の写真

A bright and light kitchen is the center of this home. Off-white kitchen cabinets with beautiful Taj Mahal Quartzite countertops and glass subway tile complete this beautiful and functional space.

We reconfigured the kitchen to maximize the light and the view. The sink and window were previously facing the next door neighbor's garage, so that became the range wall and the window was relocated to face the beautiful trees and rock formations in the back yard. A full light exterior entry door was added in place of the former door to let natural light flood the space. Layered recess lighting and a glass pendant over the sink further increase brightness in what was previously a very dark space. Custom moody gray-blue inset shaker cabinetry is paired with elongated handmade matte white tile backsplash, alongside white quartz, pale blue walls and off-white trim. Quartersawn white oak floors replace the old linoleum and blend beautifully with the original pine floors on the rest of the first floor. Warm brass hardware and fixtures are a lovely contrast against the dark cabinetry. A fluted white fireclay farm sink is a functional statement piece in a small space. An Acacia wood island with stainless steel top adds practical warmth. Period-appropriate trim was brought back into the modern kitchen to maintain the historic integrity of the home.

ワシントンD.C.にある広いトランジショナルスタイルのおしゃれなキッチン (アンダーカウンターシンク、シェーカースタイル扉のキャビネット、白いキャビネット、マルチカラーのキッチンパネル、パネルと同色の調理設備、無垢フローリング、茶色い床、グレーのキッチンカウンター、窓) の写真

ボストンにある中くらいなトランジショナルスタイルのおしゃれなキッチン (アンダーカウンターシンク、シェーカースタイル扉のキャビネット、白いキャビネット、グレーのキッチンパネル、シルバーの調理設備、茶色い床、グレーのキッチンカウンター、窓) の写真

Looking lengthwise down the galley-style kitchen. Although it is a smaller kitchen, it has been designed for maximum convenience and has abundant storage.

Farmhouse kitchen area featuring antique beams and floors and a blue kitchen island with a butcher block top.
他の地域にある中くらいなカントリー風のおしゃれなキッチン (エプロンフロントシンク、白いキャビネット、クオーツストーンカウンター、白いキッチンパネル、サブウェイタイルのキッチンパネル、シルバーの調理設備、落し込みパネル扉のキャビネット、淡色無垢フローリング、白いキッチンカウンター、窓) の写真
他の地域にある中くらいなカントリー風のおしゃれなキッチン (エプロンフロントシンク、白いキャビネット、クオーツストーンカウンター、白いキッチンパネル、サブウェイタイルのキッチンパネル、シルバーの調理設備、落し込みパネル扉のキャビネット、淡色無垢フローリング、白いキッチンカウンター、窓) の写真

シアトルにあるラスティックスタイルのおしゃれなキッチン (アンダーカウンターシンク、中間色木目調キャビネット、ベージュキッチンパネル、シルバーの調理設備、茶色い床、マルチカラーのキッチンカウンター、窓) の写真

ポートランド(メイン)にあるビーチスタイルのおしゃれなキッチン (シングルシンク、ガラス扉のキャビネット、青いキャビネット、木材カウンター、シルバーの調理設備、無垢フローリング、窓) の写真

Jacob Snavely
ニューヨークにあるビーチスタイルのおしゃれなアイランドキッチン (シェーカースタイル扉のキャビネット、白いキャビネット、木材のキッチンパネル、シルバーの調理設備、白いキッチンカウンター、ベージュキッチンパネル、淡色無垢フローリング、ベージュの床、大理石カウンター、窓) の写真
ニューヨークにあるビーチスタイルのおしゃれなアイランドキッチン (シェーカースタイル扉のキャビネット、白いキャビネット、木材のキッチンパネル、シルバーの調理設備、白いキッチンカウンター、ベージュキッチンパネル、淡色無垢フローリング、ベージュの床、大理石カウンター、窓) の写真

ニューヨークにあるラスティックスタイルのおしゃれなキッチン (アンダーカウンターシンク、フラットパネル扉のキャビネット、淡色木目調キャビネット、赤いキッチンパネル、レンガのキッチンパネル、シルバーの調理設備、濃色無垢フローリング、茶色い床、グレーのキッチンカウンター、窓) の写真

サンフランシスコにあるコンテンポラリースタイルのおしゃれなキッチン (シングルシンク、フラットパネル扉のキャビネット、淡色木目調キャビネット、グレーのキッチンパネル、シルバーの調理設備、淡色無垢フローリング、ベージュの床、グレーのキッチンカウンター、窓) の写真
アイランドキッチン (窓) の写真
1
