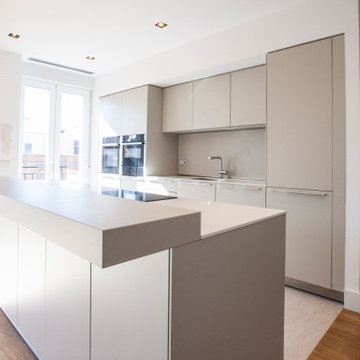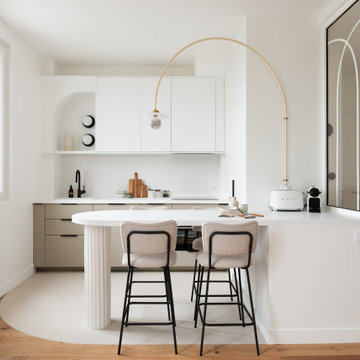キッチン (赤い床、白い床) の写真
絞り込み:
資材コスト
並び替え:今日の人気順
写真 1〜20 枚目(全 8,184 枚)
1/5

東京23区にあるコンテンポラリースタイルのおしゃれなキッチン (アンダーカウンターシンク、インセット扉のキャビネット、グレーのキャビネット、ラミネートカウンター、白いキッチンパネル、白い床、グレーのキッチンカウンター、ルーバー天井、グレーとブラウン) の写真

他の地域にある小さなアジアンスタイルのおしゃれなキッチン (一体型シンク、白いキャビネット、ステンレスカウンター、白いキッチンパネル、白い床、グレーのキッチンカウンター、磁器タイルの床) の写真

This Historical Home was built in the Columbia Country Club in 1925 and was ready for a new, modern kitchen which kept the traditional feel of the home. A previous sunroom addition created a dining room, but the original kitchen layout kept the two rooms divided. The kitchen was a small and cramped c-shape with a narrow door leading into the dining area.
The kitchen and dining room were completely opened up, creating a long, galley style, open layout which maximized the space and created a very good flow. Dimensions In Wood worked in conjuction with the client’s architect and contractor to complete this renovation.
Custom cabinets were built to use every square inch of the floorplan, with the cabinets extending all the way to the ceiling for the most storage possible. Our woodworkers even created a step stool, staining it to match the kitchen for reaching these high cabinets. The family already had a kitchen table and chairs they were happy with, so we refurbished them to match the kitchen’s new stain and paint color.
Crown molding top the cabinet boxes and extends across the ceiling where they create a coffered ceiling, highlighting the beautiful light fixtures centered on a wood medallion.
Columns were custom built to provide separation between the different sections of the kitchen, while also providing structural support.
Our master craftsmen kept the original 1925 glass cabinet doors, fitted them with modern hardware, repainted and incorporated them into new cabinet boxes. TASK LED Lighting was added to this china cabinet, highlighting the family’s decorative dishes.
Appliance Garage
On one side of the kitchen we built an appliance garage with doors that slide back into the cabinet, integrated power outlets and door activated lighting. Beside this is a small Galley Workstation for beverage and bar service which has the Galley Bar Kit perfect for sliced limes and more.
Baking Cabinet with Pocket Doors
On the opposite side, a baking cabinet was built to house a mixer and all the supplies needed for creating confections. Automatic LED lights, triggered by opening the door, create a perfect baker’s workstation. Both pocket doors slide back inside the cabinet for maximum workspace, then close to hide everything, leaving a clean, minimal kitchen devoid of clutter.
Super deep, custom drawers feature custom dividers beneath the baking cabinet. Then beneath the appliance garage another deep drawer has custom crafted produce boxes per the customer’s request.
Central to the kitchen is a walnut accent island with a granite countertop and a Stainless Steel Galley Workstation and an overhang for seating. Matching bar stools slide out of the way, under the overhang, when not in use. A color matched outlet cover hides power for the island whenever appliances are needed during preparation.
The Galley Workstation has several useful attachments like a cutting board, drying rack, colander holder, and more. Integrated into the stone countertops are a drinking water spigot, a soap dispenser, garbage disposal button and the pull out, sprayer integrated faucet.
Directly across from the conveniently positioned stainless steel sink is a Bertazzoni Italia stove with 5 burner cooktop. A custom mosaic tile backsplash makes a beautiful focal point. Then, on opposite sides of the stove, columns conceal Rev-a-Shelf pull out towers which are great for storing small items, spices, and more. All outlets on the stone covered walls also sport dual USB outlets for charging mobile devices.
Stainless Steel Whirlpool appliances throughout keep a consistent and clean look. The oven has a matching microwave above it which also works as a convection oven. Dual Whirlpool dishwashers can handle all the family’s dirty dishes.
The flooring has black, marble tile inlays surrounded by ceramic tile, which are period correct for the age of this home, while still being modern, durable and easy to clean.
Finally, just off the kitchen we also remodeled their bar and snack alcove. A small liquor cabinet, with a refrigerator and wine fridge sits opposite a snack bar and wine glass cabinets. Crown molding, granite countertops and cabinets were all customized to match this space with the rest of the stunning kitchen.
Dimensions In Wood is more than 40 years of custom cabinets. We always have been, but we want YOU to know just how much more there is to our Dimensions.
The Dimensions we cover are endless: custom cabinets, quality water, appliances, countertops, wooden beams, Marvin windows, and more. We can handle every aspect of your kitchen, bathroom or home remodel.

Gridley+Graves Photographers
フィラデルフィアにある中くらいなカントリー風のおしゃれなキッチン (レイズドパネル扉のキャビネット、ベージュのキャビネット、レンガの床、エプロンフロントシンク、パネルと同色の調理設備、赤い床、コンクリートカウンター、グレーのキッチンカウンター、グレーとクリーム色) の写真
フィラデルフィアにある中くらいなカントリー風のおしゃれなキッチン (レイズドパネル扉のキャビネット、ベージュのキャビネット、レンガの床、エプロンフロントシンク、パネルと同色の調理設備、赤い床、コンクリートカウンター、グレーのキッチンカウンター、グレーとクリーム色) の写真

ロンドンにあるコンテンポラリースタイルのおしゃれなキッチン (アンダーカウンターシンク、フラットパネル扉のキャビネット、緑のキャビネット、白い床、黒いキッチンカウンター) の写真

Une cuisine fonctionnelle et épurée.
Le + déco : les 3 miroirs Atelier Germain au dessus du bar pour agrandir l’espace.
パリにあるお手頃価格の小さな北欧スタイルのおしゃれなキッチン (アンダーカウンターシンク、大理石カウンター、白いキッチンパネル、セラミックタイルのキッチンパネル、シルバーの調理設備、スレートの床、赤い床、白いキッチンカウンター、窓) の写真
パリにあるお手頃価格の小さな北欧スタイルのおしゃれなキッチン (アンダーカウンターシンク、大理石カウンター、白いキッチンパネル、セラミックタイルのキッチンパネル、シルバーの調理設備、スレートの床、赤い床、白いキッチンカウンター、窓) の写真

It all started with a design session with our clients. Clients had a vision of blue and white cabinet combination.
We got a few designs in an couldn't quite hit the nail.
It was once we introduced the white oak that it all came together.
Clients then introduced the concept of a talavera tile backsplash and once we put our hands on the right tile, everything came together in perfect harmony.
Here we have a white oak and blue shaker custom kitchen made by your very own MDRN Remodeling Company.
Any custom Kitchen needs, please reach out and set up a design appointment.
Our design skills match our production abilities. Always delivered on schedule and on budget.

This fun and quirky kitchen is all thing eclectic. Pink tile and emerald green cabinets make a statement. With accents of pine wood shelving and butcher block countertop. Top it off with white quartz countertop and hexagon tile floor for texture. Of course, the lipstick gold fixtures!

Bighorn Palm Desert modern home luxury outdoor terrace kitchen bar. Photo by William MacCollum.
ロサンゼルスにある巨大なモダンスタイルのおしゃれなキッチン (アンダーカウンターシンク、白いキッチンパネル、大理石のキッチンパネル、シルバーの調理設備、磁器タイルの床、白い床、白いキッチンカウンター) の写真
ロサンゼルスにある巨大なモダンスタイルのおしゃれなキッチン (アンダーカウンターシンク、白いキッチンパネル、大理石のキッチンパネル、シルバーの調理設備、磁器タイルの床、白い床、白いキッチンカウンター) の写真

Матовые фасады Egger цвета графит с кромкой под дерево прекрасно сочетаются с деревянными фасадами фартуком по кухне.
モスクワにあるお手頃価格の中くらいなインダストリアルスタイルのおしゃれなキッチン (アンダーカウンターシンク、フラットパネル扉のキャビネット、グレーのキャビネット、クオーツストーンカウンター、白いキッチンパネル、クオーツストーンのキッチンパネル、黒い調理設備、磁器タイルの床、白い床、白いキッチンカウンター) の写真
モスクワにあるお手頃価格の中くらいなインダストリアルスタイルのおしゃれなキッチン (アンダーカウンターシンク、フラットパネル扉のキャビネット、グレーのキャビネット、クオーツストーンカウンター、白いキッチンパネル、クオーツストーンのキッチンパネル、黒い調理設備、磁器タイルの床、白い床、白いキッチンカウンター) の写真

Our clients have lived in this 1985 North Dallas home for almost 10 years, and it was time for a change. They had to decide whether to move or give the home an update. They were in a small quiet neighborhood tucked away near the popular suburb of Addison and also near the beautiful Celestial Park. Their backyard was like a hidden paradise, which is hard to find in Dallas, so they decided to update the two primary areas that needed it: the kitchen and the master bathroom.
The kitchen had a black and white retro checkerboard tile floor, and the bathroom was very Tuscan.
There were no cabinets on the main wall in the kitchen before. They were lacking space and functionality and desperately needed a complete overhaul in their kitchen. There were two entryways leading into the kitchen from the foyer, so one was closed off and the island was eliminated, giving them space for an entire wall of cabinets. The cabinets along this back kitchen wall were finished with a gorgeous River Rock stain. The cabinets on the other side of the kitchen were painted Polar, creating a seamless flow into the living room and creating a one-of-a-kind kitchen! Large 24x36 Elysium Tekali crema polished porcelain tiles created a simple, yet unique kitchen floor. The beautiful Levantina quartzite countertops pulled it all together and everything from the pop-up outlets in the countertops to the roll-up doors on the pantry cabinets, to the pull-out appliance shelves, makes this kitchen super functional and updated!

Pronorm Classicline Onyx Grey Lacquer
Neff appliances, Elica venting hob & Caple wine cooler.
Franke sink & Quooker boiling tap
Artscut Bianco Mysterio Quartz worktops

Gorgeous white kitchen with white oak shelving that adds a pop to the room. The client wanted to update their kitchen and make it a place to entertain. The custom cabinetry fits their lifestyle and cooking needs. The appliance garage was designed to fit all the clients favorite major appliances. There is a built in coffee maker with pull out coffee tray fulfilling the clients coffee break vision. This beautiful kitchen was perfectly designed to fulfill the families day to day needs as well as the nights they spend entertaining guests.

Vista frontale, marmo Cucina in Fior di Pesco spesso 3cm. sorretto nella porzione a sbalzo da un elemento in cristallo. Marmo: Margraf, seduta Pelle Ossa di Miniforms.

チャールストンにあるラスティックスタイルのおしゃれなI型キッチン (シェーカースタイル扉のキャビネット、緑のキャビネット、人工大理石カウンター、グレーのキッチンパネル、レンガのキッチンパネル、レンガの床、アイランドなし、赤い床、グレーのキッチンカウンター) の写真

Après plusieurs visites d'appartement, nos clients décident d'orienter leurs recherches vers un bien à rénover afin de pouvoir personnaliser leur futur foyer.
Leur premier achat va se porter sur ce charmant 80 m2 situé au cœur de Paris. Souhaitant créer un bien intemporel, ils travaillent avec nos architectes sur des couleurs nudes, terracota et des touches boisées. Le blanc est également au RDV afin d'accentuer la luminosité de l'appartement qui est sur cour.
La cuisine a fait l'objet d'une optimisation pour obtenir une profondeur de 60cm et installer ainsi sur toute la longueur et la hauteur les rangements nécessaires pour être ultra-fonctionnelle. Elle se ferme par une élégante porte art déco dessinée par les architectes.
Dans les chambres, les rangements se multiplient ! Nous avons cloisonné des portes inutiles qui sont changées en bibliothèque; dans la suite parentale, nos experts ont créé une tête de lit sur-mesure et ajusté un dressing Ikea qui s'élève à présent jusqu'au plafond.
Bien qu'intemporel, ce bien n'en est pas moins singulier. A titre d'exemple, la salle de bain qui est un clin d'œil aux lavabos d'école ou encore le salon et son mur tapissé de petites feuilles dorées.

The dated, blond-colored cabinetry was replaced with Dura Supreme recessed-style custom cabinets finished in white with natural maple interiors and soft close drawers. The new cabinetry was further enhanced by an exotic, level five sandblasted granite in a matte finish.

マドリードにある広いモダンスタイルのおしゃれなキッチン (シングルシンク、落し込みパネル扉のキャビネット、ベージュのキャビネット、大理石カウンター、ベージュキッチンパネル、石スラブのキッチンパネル、パネルと同色の調理設備、磁器タイルの床、白い床、ベージュのキッチンカウンター) の写真

グランドラピッズにあるラグジュアリーな中くらいなトランジショナルスタイルのおしゃれなキッチン (落し込みパネル扉のキャビネット、青いキャビネット、御影石カウンター、白いキッチンパネル、塗装板のキッチンパネル、シルバーの調理設備、レンガの床、赤い床、白いキッチンカウンター、アイランドなし) の写真
キッチン (赤い床、白い床) の写真
1
