細長いキッチン (グレーの床、窓) の写真
絞り込み:
資材コスト
並び替え:今日の人気順
写真 1〜20 枚目(全 769 枚)
1/4

他の地域にある広いコンテンポラリースタイルのおしゃれなキッチン (ダブルシンク、インセット扉のキャビネット、白いキャビネット、ラミネートカウンター、グレーのキッチンパネル、磁器タイルのキッチンパネル、シルバーの調理設備、セラミックタイルの床、グレーの床、表し梁、窓) の写真

Cuisine - Vue de l'entrée
Calepinage au sol
パリにある低価格の中くらいな北欧スタイルのおしゃれなコの字型キッチン (アンダーカウンターシンク、白いキャビネット、ラミネートカウンター、白いキッチンパネル、サブウェイタイルのキッチンパネル、黒い調理設備、セメントタイルの床、アイランドなし、グレーの床、茶色いキッチンカウンター、窓) の写真
パリにある低価格の中くらいな北欧スタイルのおしゃれなコの字型キッチン (アンダーカウンターシンク、白いキャビネット、ラミネートカウンター、白いキッチンパネル、サブウェイタイルのキッチンパネル、黒い調理設備、セメントタイルの床、アイランドなし、グレーの床、茶色いキッチンカウンター、窓) の写真

photo: garey gomez
アトランタにある広いビーチスタイルのおしゃれなキッチン (エプロンフロントシンク、シェーカースタイル扉のキャビネット、白いキャビネット、クオーツストーンカウンター、白いキッチンパネル、サブウェイタイルのキッチンパネル、セラミックタイルの床、グレーの床、白いキッチンカウンター、シルバーの調理設備、窓) の写真
アトランタにある広いビーチスタイルのおしゃれなキッチン (エプロンフロントシンク、シェーカースタイル扉のキャビネット、白いキャビネット、クオーツストーンカウンター、白いキッチンパネル、サブウェイタイルのキッチンパネル、セラミックタイルの床、グレーの床、白いキッチンカウンター、シルバーの調理設備、窓) の写真
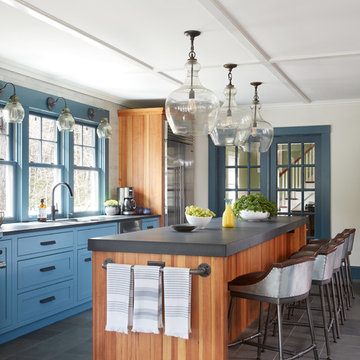
Jared Kuzia Photography
マンチェスターにあるカントリー風のおしゃれなアイランドキッチン (シェーカースタイル扉のキャビネット、青いキャビネット、コンクリートカウンター、ガラスまたは窓のキッチンパネル、グレーの床、窓) の写真
マンチェスターにあるカントリー風のおしゃれなアイランドキッチン (シェーカースタイル扉のキャビネット、青いキャビネット、コンクリートカウンター、ガラスまたは窓のキッチンパネル、グレーの床、窓) の写真

Margot Hartford
サンフランシスコにあるミッドセンチュリースタイルのおしゃれなキッチン (フラットパネル扉のキャビネット、濃色木目調キャビネット、白いキッチンパネル、サブウェイタイルのキッチンパネル、シルバーの調理設備、グレーの床、スレートの床、窓) の写真
サンフランシスコにあるミッドセンチュリースタイルのおしゃれなキッチン (フラットパネル扉のキャビネット、濃色木目調キャビネット、白いキッチンパネル、サブウェイタイルのキッチンパネル、シルバーの調理設備、グレーの床、スレートの床、窓) の写真
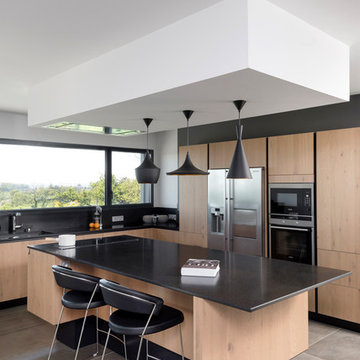
sabine cerrade
リヨンにあるコンテンポラリースタイルのおしゃれなキッチン (フラットパネル扉のキャビネット、淡色木目調キャビネット、シルバーの調理設備、グレーの床、窓) の写真
リヨンにあるコンテンポラリースタイルのおしゃれなキッチン (フラットパネル扉のキャビネット、淡色木目調キャビネット、シルバーの調理設備、グレーの床、窓) の写真

die Arbeitsplatte ist in einem Guss verklebt, so entstehen keine Fugen und die kleine Küche wirkt nicht wuchtig
ケルンにあるお手頃価格の小さなモダンスタイルのおしゃれなキッチン (アンダーカウンターシンク、フラットパネル扉のキャビネット、白いキャビネット、人工大理石カウンター、白いキッチンパネル、セラミックタイルのキッチンパネル、シルバーの調理設備、セメントタイルの床、アイランドなし、グレーの床、グレーのキッチンカウンター、クロスの天井) の写真
ケルンにあるお手頃価格の小さなモダンスタイルのおしゃれなキッチン (アンダーカウンターシンク、フラットパネル扉のキャビネット、白いキャビネット、人工大理石カウンター、白いキッチンパネル、セラミックタイルのキッチンパネル、シルバーの調理設備、セメントタイルの床、アイランドなし、グレーの床、グレーのキッチンカウンター、クロスの天井) の写真

モンペリエにある高級な中くらいなコンテンポラリースタイルのおしゃれなキッチン (白いキャビネット、木材カウンター、グレーの床、シングルシンク、オープンシェルフ、茶色いキッチンパネル、木材のキッチンパネル、アイランドなし、茶色いキッチンカウンター、窓) の写真

Compact galley kitchen. All appliances are under-counter. Slate tile flooring, hand-glazed ceramic tile backsplash, custom walnut cabinetry, and quartzite countertop.

オレンジカウンティにある高級な中くらいなコンテンポラリースタイルのおしゃれなキッチン (アンダーカウンターシンク、フラットパネル扉のキャビネット、珪岩カウンター、黒いキッチンパネル、石タイルのキッチンパネル、パネルと同色の調理設備、セメントタイルの床、グレーの床、黒いキャビネット、グレーのキッチンカウンター、窓) の写真

Lucy Walters Photography
オックスフォードシャーにある北欧スタイルのおしゃれなL型キッチン (ドロップインシンク、フラットパネル扉のキャビネット、黒いキャビネット、木材カウンター、ガラスまたは窓のキッチンパネル、黒い調理設備、コンクリートの床、グレーの床、ベージュのキッチンカウンター、窓) の写真
オックスフォードシャーにある北欧スタイルのおしゃれなL型キッチン (ドロップインシンク、フラットパネル扉のキャビネット、黒いキャビネット、木材カウンター、ガラスまたは窓のキッチンパネル、黒い調理設備、コンクリートの床、グレーの床、ベージュのキッチンカウンター、窓) の写真

ボルドーにある高級な広い北欧スタイルのおしゃれなペニンシュラキッチン (白いキャビネット、珪岩カウンター、セラミックタイルの床、グレーの床、白いキッチンカウンター、フラットパネル扉のキャビネット、黒い調理設備、窓) の写真
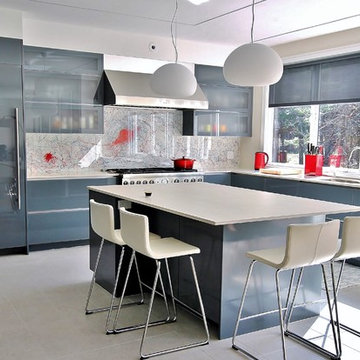
Melis Kemp
ボストンにあるコンテンポラリースタイルのおしゃれなキッチン (アンダーカウンターシンク、フラットパネル扉のキャビネット、グレーのキャビネット、マルチカラーのキッチンパネル、グレーの床、白いキッチンカウンター、窓) の写真
ボストンにあるコンテンポラリースタイルのおしゃれなキッチン (アンダーカウンターシンク、フラットパネル扉のキャビネット、グレーのキャビネット、マルチカラーのキッチンパネル、グレーの床、白いキッチンカウンター、窓) の写真
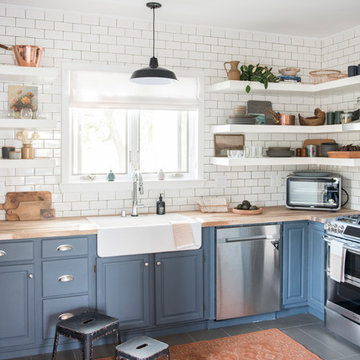
Julia Sperling
シアトルにあるビーチスタイルのおしゃれなL型キッチン (エプロンフロントシンク、レイズドパネル扉のキャビネット、青いキャビネット、木材カウンター、白いキッチンパネル、サブウェイタイルのキッチンパネル、シルバーの調理設備、アイランドなし、グレーの床、窓) の写真
シアトルにあるビーチスタイルのおしゃれなL型キッチン (エプロンフロントシンク、レイズドパネル扉のキャビネット、青いキャビネット、木材カウンター、白いキッチンパネル、サブウェイタイルのキッチンパネル、シルバーの調理設備、アイランドなし、グレーの床、窓) の写真
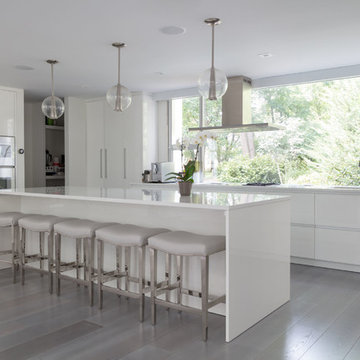
ニューヨークにあるコンテンポラリースタイルのおしゃれなアイランドキッチン (フラットパネル扉のキャビネット、白いキャビネット、ガラスまたは窓のキッチンパネル、グレーの床、窓) の写真
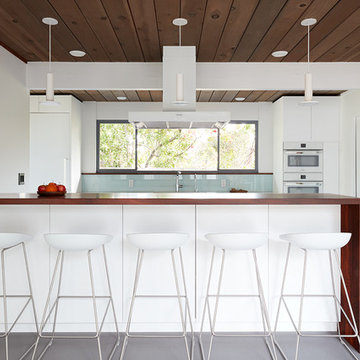
Klopf Architecture and Jesse Ososki Art remodeled an existing Eichler atrium home into a brighter, more open, and more functional version of its original self.
The goals were to preserve the Eichler look and feel without the need to strictly adhere to it. The scope of work included re-configuring the master bedroom/bath, the kitchen, and the hall bath/laundry area, as well as updating interior finishes throughout to be more sophisticated.
The owners are detail-oriented and were very involved in the design process, down to the selection of lighting controls and stainless steel faceplates.Their design aesthetic leans toward the Scandinavian — light and bright, with simple straight lines and pure geometric shapes.
The finish flooring is large porcelain tile (24” x 24”) in a neutral grey tone, providing a uniform backdrop against which other materials can stand out. The same tile continues into the shower floor (with a different finish texture for slip-resistance) and up the shower/tub walls (in a smaller size). Heath Classic Field ceramic tile in Modern Blue was used sparingly, to add color at the hall bath vanity backsplash and at the shampoo niches in both bathrooms. Back-painted soda glass in pale blue to match the Heath tile was used at the kitchen backsplash. This same accent color was also used at the front entry atrium door. Kitchen cabinetry, countertops, appliances, and light fixtures are all white, making the kitchen feel more airy and light. Countertops are Caesarstone Blizzard.
The owners chose to keep some of the original Eichler elements: the concrete masonry fireplace; the stained tongue-and-groove redwood ceiling decking; and the luan wall paneling. The luan paneling was lightly sanded, cleaned, and re-stained. The owners also kept an added element that was installed by a previous owner: sliding shoji panels at all bedroom windows and sliding glass doors, for both privacy and sun control. Grooves were cut into the new tile flooring for the shoji panels to slide in, creating a more integrated look. Walnut was used to add warmth and contrast at the kitchen bar top and niche, the bathroom vanities, and the window sill/ledge under the kitchen window.
This Burlingame Eichler Remodel is a 2,121 sf, 4 bedroom/2 bath home located in the heart of Silicon Valley.
Klopf Architecture Project Team: John Klopf, Klara Kevane and Yegvenia Torres Zavala
Contractor: Jesse Ososki Art
Structural Engineer: Emmanuel Pun
Photography ©2018 Mariko Reed
Location: Burlingame, CA
Year completed: 2017
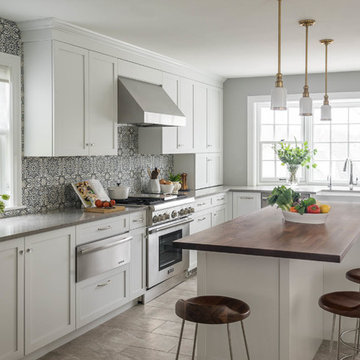
ボストンにあるトラディショナルスタイルのおしゃれなアイランドキッチン (エプロンフロントシンク、シェーカースタイル扉のキャビネット、白いキャビネット、マルチカラーのキッチンパネル、シルバーの調理設備、グレーの床、窓) の写真
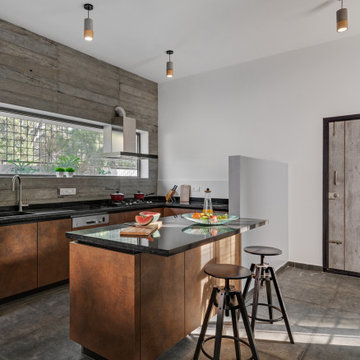
バンガロールにある中くらいなコンテンポラリースタイルのおしゃれなキッチン (ドロップインシンク、フラットパネル扉のキャビネット、オレンジのキャビネット、グレーのキッチンパネル、グレーの床、黒いキッチンカウンター、窓) の写真

サンフランシスコにある広いミッドセンチュリースタイルのおしゃれなキッチン (フラットパネル扉のキャビネット、淡色木目調キャビネット、ガラスまたは窓のキッチンパネル、シルバーの調理設備、グレーの床、グレーのキッチンカウンター、アンダーカウンターシンク、クオーツストーンカウンター、グレーのキッチンパネル、磁器タイルの床、窓) の写真
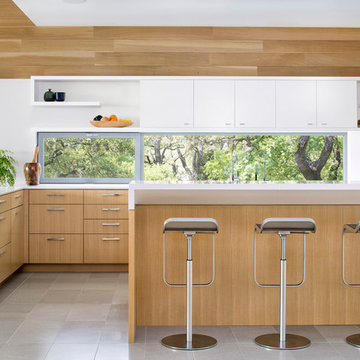
Paul Finkel
オースティンにある中くらいなミッドセンチュリースタイルのおしゃれなL型キッチン (フラットパネル扉のキャビネット、淡色木目調キャビネット、人工大理石カウンター、磁器タイルの床、グレーの床、白いキッチンカウンター、ガラスまたは窓のキッチンパネル、窓) の写真
オースティンにある中くらいなミッドセンチュリースタイルのおしゃれなL型キッチン (フラットパネル扉のキャビネット、淡色木目調キャビネット、人工大理石カウンター、磁器タイルの床、グレーの床、白いキッチンカウンター、ガラスまたは窓のキッチンパネル、窓) の写真
細長いキッチン (グレーの床、窓) の写真
1