II型キッチン (グレーの床、ターコイズの床、窓) の写真
絞り込み:
資材コスト
並び替え:今日の人気順
写真 1〜20 枚目(全 94 枚)
1/5

Compact galley kitchen. All appliances are under-counter. Slate tile flooring, hand-glazed ceramic tile backsplash, custom walnut cabinetry, and quartzite countertop.

Воссоздание кирпичной кладки: BRICKTILES.ru
Дизайн кухни: VIRS ARCH
Фото: Никита Теплицкий
Стилист: Кира Прохорова
モスクワにあるお手頃価格の中くらいなインダストリアルスタイルのおしゃれなキッチン (ダブルシンク、大理石カウンター、赤いキッチンパネル、レンガのキッチンパネル、黒い調理設備、グレーの床、黒いキッチンカウンター、折り上げ天井、窓) の写真
モスクワにあるお手頃価格の中くらいなインダストリアルスタイルのおしゃれなキッチン (ダブルシンク、大理石カウンター、赤いキッチンパネル、レンガのキッチンパネル、黒い調理設備、グレーの床、黒いキッチンカウンター、折り上げ天井、窓) の写真
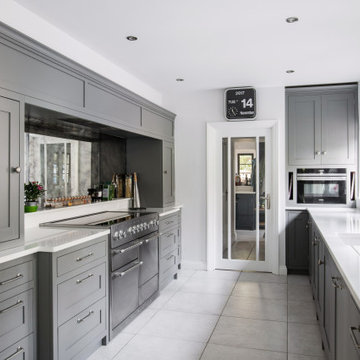
ケントにある広いトランジショナルスタイルのおしゃれなキッチン (アンダーカウンターシンク、シェーカースタイル扉のキャビネット、グレーのキャビネット、黒いキッチンパネル、ガラス板のキッチンパネル、パネルと同色の調理設備、アイランドなし、グレーの床、白いキッチンカウンター、窓) の写真
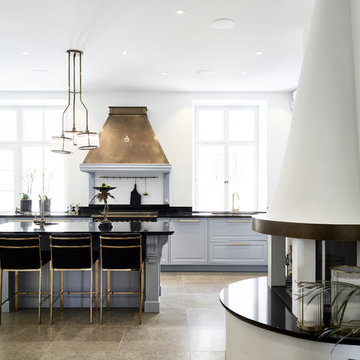
This magnificent 220 sqm apartment from the early 20th century was refurbished by Faranak Backer. The purpose was to modernize, but also to highlight the historic elements of the interior with beautiful wall ornaments and stucco features.
The project took one and a half year to complete and is a result of deep historic research and a careful selection of colors, artifacts, and unique art objects as the statue “Snö klocka” by Per Hasselberg from 1881.
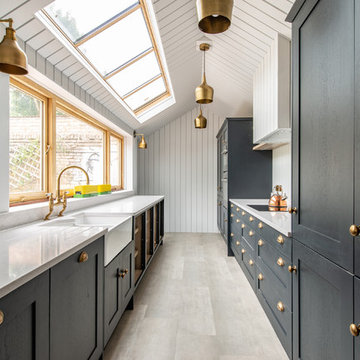
Herringbone Kitchens
ケントにあるトランジショナルスタイルのおしゃれなキッチン (エプロンフロントシンク、珪岩カウンター、白いキッチンパネル、アイランドなし、白いキッチンカウンター、シェーカースタイル扉のキャビネット、黒いキャビネット、グレーの床、窓) の写真
ケントにあるトランジショナルスタイルのおしゃれなキッチン (エプロンフロントシンク、珪岩カウンター、白いキッチンパネル、アイランドなし、白いキッチンカウンター、シェーカースタイル扉のキャビネット、黒いキャビネット、グレーの床、窓) の写真
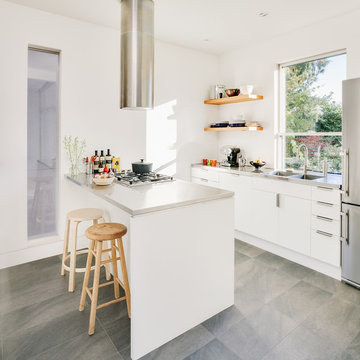
バンクーバーにあるコンテンポラリースタイルのおしゃれなキッチン (セラミックタイルの床、ダブルシンク、フラットパネル扉のキャビネット、白いキャビネット、ガラスまたは窓のキッチンパネル、シルバーの調理設備、グレーの床、グレーのキッチンカウンター、窓) の写真

Jolie rénovation de cuisine et pièce de vie. La douceur et la lumière apportées changent les espaces de cet appartement nantais.
ナントにあるお手頃価格の中くらいなコンテンポラリースタイルのおしゃれなキッチン (シングルシンク、インセット扉のキャビネット、ベージュのキャビネット、木材カウンター、白いキッチンパネル、セラミックタイルのキッチンパネル、シルバーの調理設備、セラミックタイルの床、グレーの床、ベージュのキッチンカウンター、窓) の写真
ナントにあるお手頃価格の中くらいなコンテンポラリースタイルのおしゃれなキッチン (シングルシンク、インセット扉のキャビネット、ベージュのキャビネット、木材カウンター、白いキッチンパネル、セラミックタイルのキッチンパネル、シルバーの調理設備、セラミックタイルの床、グレーの床、ベージュのキッチンカウンター、窓) の写真
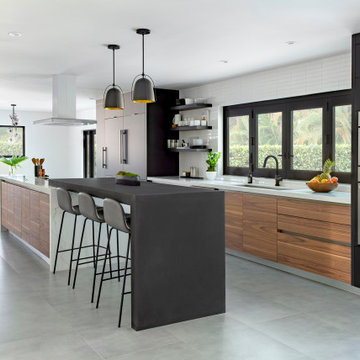
マイアミにある広いコンテンポラリースタイルのおしゃれなキッチン (アンダーカウンターシンク、フラットパネル扉のキャビネット、中間色木目調キャビネット、白いキッチンパネル、シルバーの調理設備、グレーの床、白いキッチンカウンター、窓) の写真
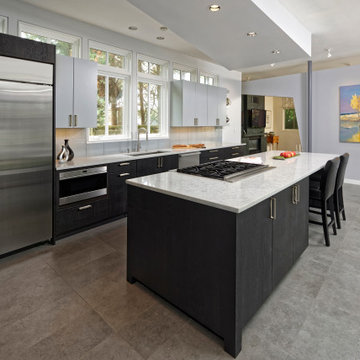
ワシントンD.C.にある広いコンテンポラリースタイルのおしゃれなキッチン (シングルシンク、フラットパネル扉のキャビネット、黒いキャビネット、シルバーの調理設備、グレーの床、白いキッチンカウンター、窓) の写真
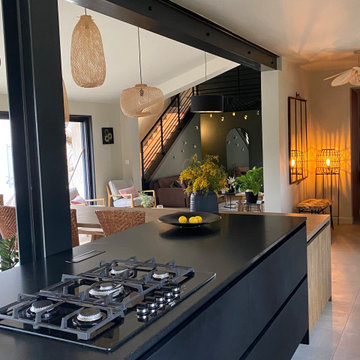
La cuisine a été ouverte sur le salon, un vaste ilot, accueillant l’espace cuisson, permet de cuisiner tout en interagissant avec la famille et les amis, qu’ils soient dans le salon, à table ou sur la terrasse.

Kitchen
マイアミにあるラグジュアリーな中くらいなミッドセンチュリースタイルのおしゃれなキッチン (アンダーカウンターシンク、フラットパネル扉のキャビネット、ターコイズのキャビネット、コンクリートカウンター、コンクリートの床、グレーの床、グレーのキッチンカウンター、シルバーの調理設備、アイランドなし、窓) の写真
マイアミにあるラグジュアリーな中くらいなミッドセンチュリースタイルのおしゃれなキッチン (アンダーカウンターシンク、フラットパネル扉のキャビネット、ターコイズのキャビネット、コンクリートカウンター、コンクリートの床、グレーの床、グレーのキッチンカウンター、シルバーの調理設備、アイランドなし、窓) の写真
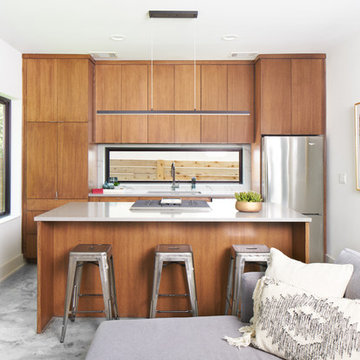
オースティンにあるコンテンポラリースタイルのおしゃれなキッチン (フラットパネル扉のキャビネット、中間色木目調キャビネット、ガラスまたは窓のキッチンパネル、シルバーの調理設備、グレーの床、グレーのキッチンカウンター、窓) の写真

The renovations to this home feature a bright and open, modern kitchen
Trent Bell Photography
ポートランド(メイン)にあるミッドセンチュリースタイルのおしゃれなキッチン (一体型シンク、フラットパネル扉のキャビネット、白いキャビネット、ステンレスカウンター、メタリックのキッチンパネル、シルバーの調理設備、コンクリートの床、グレーの床、白いキッチンカウンター、塗装板張りの天井、窓) の写真
ポートランド(メイン)にあるミッドセンチュリースタイルのおしゃれなキッチン (一体型シンク、フラットパネル扉のキャビネット、白いキャビネット、ステンレスカウンター、メタリックのキッチンパネル、シルバーの調理設備、コンクリートの床、グレーの床、白いキッチンカウンター、塗装板張りの天井、窓) の写真
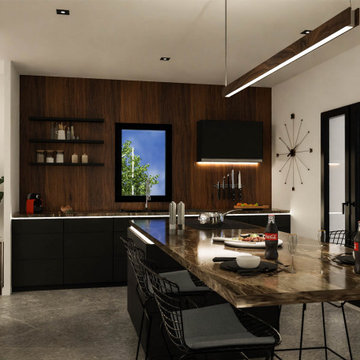
Projet VAL
Espace cuisine
Projection 3D
Conception génerale
En cours de réalisation
パリにある高級な広いおしゃれなキッチン (アンダーカウンターシンク、インセット扉のキャビネット、黒いキャビネット、大理石カウンター、木材のキッチンパネル、黒い調理設備、コンクリートの床、グレーの床、茶色いキッチンカウンター、折り上げ天井、窓) の写真
パリにある高級な広いおしゃれなキッチン (アンダーカウンターシンク、インセット扉のキャビネット、黒いキャビネット、大理石カウンター、木材のキッチンパネル、黒い調理設備、コンクリートの床、グレーの床、茶色いキッチンカウンター、折り上げ天井、窓) の写真
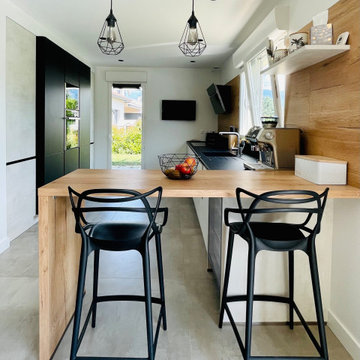
Création d’un espace cuisine au design atypique avec un mur de colonne en Laque noire Mat débordant du plus bel effet. Le grand linéaire sans poignées est en finition béton blanc avec ses gorges noires surplombé d’un plan de travail Slim en compact de couleur marbre noir doté d’un évier intégré au plan. Une grande crédence en chêne clair domine l’ensemble et finis par sortir du mur pour devenir un jolie mange debout idéal pour recevoir les amis pendant que l’on cuisine. Une création unique sortie tout droit de l’imagination de notre designer d’espace !
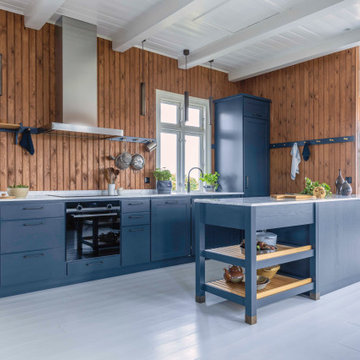
コペンハーゲンにある広いトランジショナルスタイルのおしゃれなキッチン (アンダーカウンターシンク、ガラス扉のキャビネット、青いキャビネット、茶色いキッチンパネル、木材のキッチンパネル、パネルと同色の調理設備、グレーの床、グレーのキッチンカウンター、板張り天井、窓) の写真
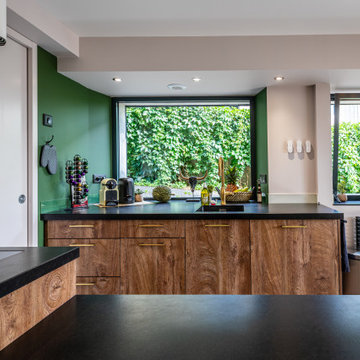
L'importance de chaque détail : les poignées de meuble et la robinetterie sont assorties
他の地域にある高級な中くらいなエクレクティックスタイルのおしゃれなキッチン (一体型シンク、濃色木目調キャビネット、パネルと同色の調理設備、グレーの床、窓) の写真
他の地域にある高級な中くらいなエクレクティックスタイルのおしゃれなキッチン (一体型シンク、濃色木目調キャビネット、パネルと同色の調理設備、グレーの床、窓) の写真
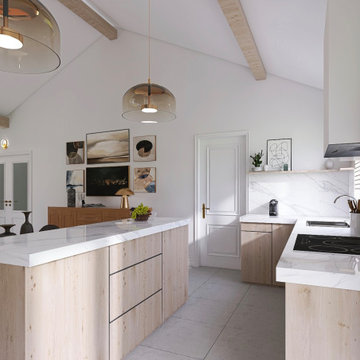
Rénovation cuisine en chêne blanchi grisé et marbre blanc.
Création ilot et meuble colonne avec coin teletravail Sablage des poutres
パリにある高級な広いコンテンポラリースタイルのおしゃれなキッチン (一体型シンク、インセット扉のキャビネット、淡色木目調キャビネット、大理石カウンター、白いキッチンパネル、大理石のキッチンパネル、パネルと同色の調理設備、セラミックタイルの床、グレーの床、白いキッチンカウンター、表し梁、窓) の写真
パリにある高級な広いコンテンポラリースタイルのおしゃれなキッチン (一体型シンク、インセット扉のキャビネット、淡色木目調キャビネット、大理石カウンター、白いキッチンパネル、大理石のキッチンパネル、パネルと同色の調理設備、セラミックタイルの床、グレーの床、白いキッチンカウンター、表し梁、窓) の写真
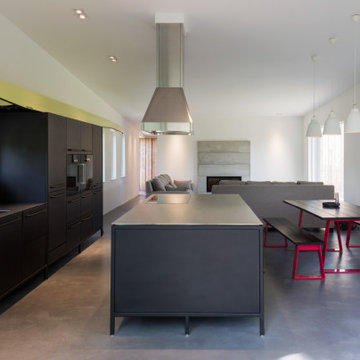
A robust, modern, riverside home with minimalist detailing that blends seamlessly into the surroundings. The home is used as a year-round weekend retreat for a family with children and as such they wanted it to be private and offer a sense of escape and freedom. The clients wanted it to be a low maintenance, energy efficient home making use of natural materials.
Clad with innovative treated timber, the house nestles harmoniously into its rural, riverside setting; making the most of its context, orientation and views while minimising any impact on the surrounding area. Two opposing blocks, forming a 'T' shape in plan, taper up in height towards the river to the east and fields to the south and define the internal spaces. The open-plan living, kitchen and dining areas benefit from fully-glazed sliding doors set in a deep reveal to the south which maximises light and provides shelter above. Large windows look out over the river and a raised, cantilevered deck wraps around the east and south elevations, creating an extension to the internal space that bleeds out into the landscape beyond.
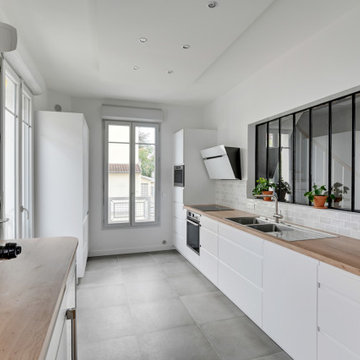
他の地域にある広いコンテンポラリースタイルのおしゃれなキッチン (ダブルシンク、インセット扉のキャビネット、白いキャビネット、ラミネートカウンター、グレーのキッチンパネル、磁器タイルのキッチンパネル、シルバーの調理設備、セラミックタイルの床、グレーの床、表し梁、窓) の写真
II型キッチン (グレーの床、ターコイズの床、窓) の写真
1