マルチアイランドキッチン (茶色い床、一体型シンク) の写真
絞り込み:
資材コスト
並び替え:今日の人気順
写真 1〜20 枚目(全 148 枚)
1/4

With a primary focus on harnessing the stunning view out towards the Hudson river, our client wanted to use tones and stains that would be highlighted through natural light. As a result, the pairing of light tones of white and blue helped create this sense of continuity that we were searching for. As well as the incorporation of two central islands, the choice in materiality helped create a strong sense of contrast.
Photography by Meredith Heuer
ニューヨークにある中くらいなインダストリアルスタイルのおしゃれなキッチン (黒いキッチンカウンター、無垢フローリング、一体型シンク、オープンシェルフ、人工大理石カウンター、シルバーの調理設備、茶色い床) の写真
ニューヨークにある中くらいなインダストリアルスタイルのおしゃれなキッチン (黒いキッチンカウンター、無垢フローリング、一体型シンク、オープンシェルフ、人工大理石カウンター、シルバーの調理設備、茶色い床) の写真

Wohnküche mit Insel in hellem Design
ハンブルクにあるラグジュアリーな巨大なコンテンポラリースタイルのおしゃれなキッチン (一体型シンク、フラットパネル扉のキャビネット、白いキャビネット、ガラスカウンター、白いキッチンパネル、木材のキッチンパネル、シルバーの調理設備、濃色無垢フローリング、茶色い床) の写真
ハンブルクにあるラグジュアリーな巨大なコンテンポラリースタイルのおしゃれなキッチン (一体型シンク、フラットパネル扉のキャビネット、白いキャビネット、ガラスカウンター、白いキッチンパネル、木材のキッチンパネル、シルバーの調理設備、濃色無垢フローリング、茶色い床) の写真

BESPOKE
ミュンヘンにあるラグジュアリーな広い北欧スタイルのおしゃれなキッチン (フラットパネル扉のキャビネット、白いキャビネット、淡色無垢フローリング、一体型シンク、人工大理石カウンター、白いキッチンパネル、木材のキッチンパネル、パネルと同色の調理設備、茶色い床) の写真
ミュンヘンにあるラグジュアリーな広い北欧スタイルのおしゃれなキッチン (フラットパネル扉のキャビネット、白いキャビネット、淡色無垢フローリング、一体型シンク、人工大理石カウンター、白いキッチンパネル、木材のキッチンパネル、パネルと同色の調理設備、茶色い床) の写真

Realtor: Casey Lesher, Contractor: Robert McCarthy, Interior Designer: White Design
ロサンゼルスにあるラグジュアリーな広いコンテンポラリースタイルのおしゃれなキッチン (フラットパネル扉のキャビネット、中間色木目調キャビネット、ベージュキッチンパネル、石スラブのキッチンパネル、シルバーの調理設備、無垢フローリング、一体型シンク、ステンレスカウンター、ベージュのキッチンカウンター、茶色い床) の写真
ロサンゼルスにあるラグジュアリーな広いコンテンポラリースタイルのおしゃれなキッチン (フラットパネル扉のキャビネット、中間色木目調キャビネット、ベージュキッチンパネル、石スラブのキッチンパネル、シルバーの調理設備、無垢フローリング、一体型シンク、ステンレスカウンター、ベージュのキッチンカウンター、茶色い床) の写真
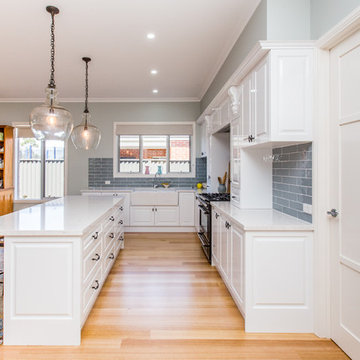
Lauren Spolding
ジーロングにある中くらいなカントリー風のおしゃれなキッチン (一体型シンク、レイズドパネル扉のキャビネット、白いキャビネット、グレーのキッチンパネル、セラミックタイルのキッチンパネル、無垢フローリング、茶色い床) の写真
ジーロングにある中くらいなカントリー風のおしゃれなキッチン (一体型シンク、レイズドパネル扉のキャビネット、白いキャビネット、グレーのキッチンパネル、セラミックタイルのキッチンパネル、無垢フローリング、茶色い床) の写真
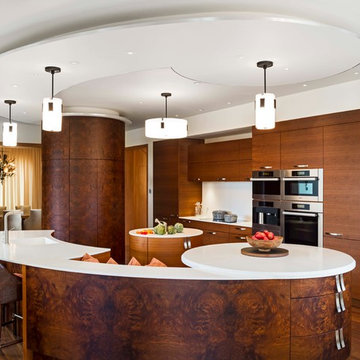
Paul Warchol Photography, Inc.
サンフランシスコにある広いトランジショナルスタイルのおしゃれなキッチン (一体型シンク、フラットパネル扉のキャビネット、濃色木目調キャビネット、珪岩カウンター、シルバーの調理設備、無垢フローリング、茶色い床) の写真
サンフランシスコにある広いトランジショナルスタイルのおしゃれなキッチン (一体型シンク、フラットパネル扉のキャビネット、濃色木目調キャビネット、珪岩カウンター、シルバーの調理設備、無垢フローリング、茶色い床) の写真

The glow of the lantern-like foyer sets the tone for this urban contemporary home. This open floor plan invites entertaining on the main floor, with only ceiling transitions defining the living, dining, kitchen, and breakfast rooms. With viewable outdoor living and pool, extensive use of glass makes it seamless from inside to out.
Published:
Western Art & Architecture, August/September 2012
Austin-San Antonio Urban HOME: February/March 2012 (Cover) - https://issuu.com/urbanhomeaustinsanantonio/docs/uh_febmar_2012
Photo Credit: Coles Hairston
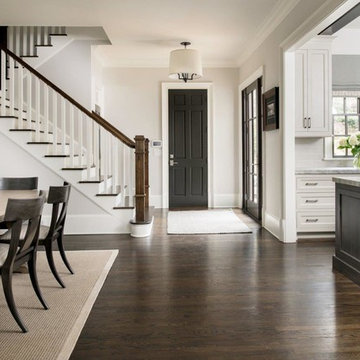
Pineapple House designers replaced a small window and French door across from the staircase with a modernized, nine-mullion glass door with sidelights, which floods natural light into the back area.
Galina Coada Photography

ケルンにある広いコンテンポラリースタイルのおしゃれなキッチン (一体型シンク、フラットパネル扉のキャビネット、白いキャビネット、コンクリートカウンター、黒い調理設備、無垢フローリング、茶色い床) の写真
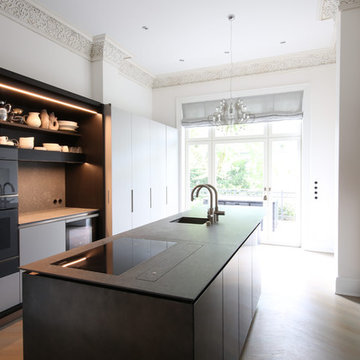
Küche Komposition.
Boffi Kochinsel Modell K14. Arbeitsplatte in Natur Stein Cardoso und fronten aus Metalls Lack.
Hochwand aus Ecolack.
Hide Element
Gaggenau / Miele Elektrogerät
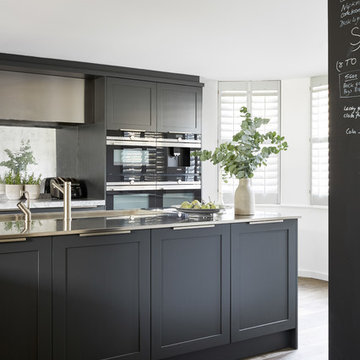
The result of a close collaboration between designer and client, this stylish kitchen maximises the varying heights and shapes of the space to create a blend of relaxed, open-plan charm and functionally distinct working and living zones. The thoughtful updating of classic aesthetics lends the room a timeless beauty, while a tonal range of warm greys creates a subtle counterpoint to distinctive accents such as brass fittings and sliding ladders.
An abundance of light graces the space as it flows between the needs of chic entertaining, informal family gatherings and culinary proficiency. Plentiful – and occasionally quirky – storage also forms a key design detail, while the finest in materials and equipment make this kitchen a place to truly enjoy.
Photo by Jake Fitzjones
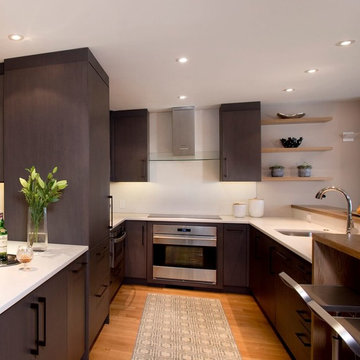
Designed by Judy Whalen
Photography by Shelly Harrison
ボストンにある高級な中くらいなコンテンポラリースタイルのおしゃれなキッチン (一体型シンク、フラットパネル扉のキャビネット、濃色木目調キャビネット、シルバーの調理設備、無垢フローリング、茶色い床) の写真
ボストンにある高級な中くらいなコンテンポラリースタイルのおしゃれなキッチン (一体型シンク、フラットパネル扉のキャビネット、濃色木目調キャビネット、シルバーの調理設備、無垢フローリング、茶色い床) の写真
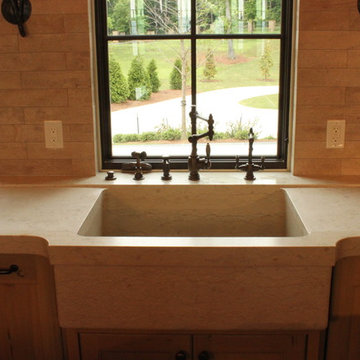
Madison County's Elite Tile and Stone Design Solutions | Best of Houzz |
11317 S. Memorial Pkwy.
Huntsville, AL 35803
他の地域にある高級な広いコンテンポラリースタイルのおしゃれなキッチン (一体型シンク、落し込みパネル扉のキャビネット、淡色木目調キャビネット、珪岩カウンター、パネルと同色の調理設備、無垢フローリング、ベージュキッチンパネル、石スラブのキッチンパネル、茶色い床) の写真
他の地域にある高級な広いコンテンポラリースタイルのおしゃれなキッチン (一体型シンク、落し込みパネル扉のキャビネット、淡色木目調キャビネット、珪岩カウンター、パネルと同色の調理設備、無垢フローリング、ベージュキッチンパネル、石スラブのキッチンパネル、茶色い床) の写真
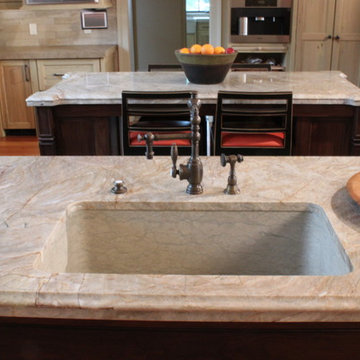
Madison County's Elite Tile and Stone Design Solutions | Best of Houzz |
11317 S. Memorial Pkwy.
Huntsville, AL 35803
他の地域にある高級な広いコンテンポラリースタイルのおしゃれなキッチン (一体型シンク、落し込みパネル扉のキャビネット、淡色木目調キャビネット、珪岩カウンター、パネルと同色の調理設備、無垢フローリング、ベージュキッチンパネル、石スラブのキッチンパネル、茶色い床) の写真
他の地域にある高級な広いコンテンポラリースタイルのおしゃれなキッチン (一体型シンク、落し込みパネル扉のキャビネット、淡色木目調キャビネット、珪岩カウンター、パネルと同色の調理設備、無垢フローリング、ベージュキッチンパネル、石スラブのキッチンパネル、茶色い床) の写真
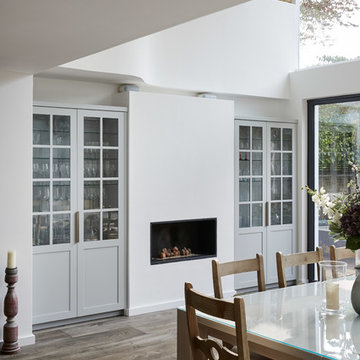
The result of a close collaboration between designer and client, this stylish kitchen maximises the varying heights and shapes of the space to create a blend of relaxed, open-plan charm and functionally distinct working and living zones. The thoughtful updating of classic aesthetics lends the room a timeless beauty, while a tonal range of warm greys creates a subtle counterpoint to distinctive accents such as brass fittings and sliding ladders.
An abundance of light graces the space as it flows between the needs of chic entertaining, informal family gatherings and culinary proficiency. Plentiful – and occasionally quirky – storage also forms a key design detail, while the finest in materials and equipment make this kitchen a place to truly enjoy.
Photo by Jake Fitzjones
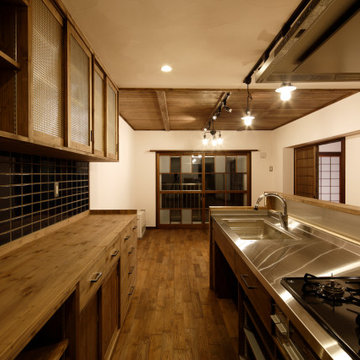
北海道産トド松の無垢材を使用したフルオーダーのアイランドキッチン。
古色仕上げの無垢のフローリングや白い漆喰壁でまとめられた空間が、マンションでありながらも上質な古民家の装いへと生まれ変わりました。
札幌にあるラグジュアリーな中くらいな和モダンなおしゃれなキッチン (一体型シンク、茶色いキャビネット、ステンレスカウンター、濃色無垢フローリング、茶色い床、茶色いキッチンカウンター) の写真
札幌にあるラグジュアリーな中くらいな和モダンなおしゃれなキッチン (一体型シンク、茶色いキャビネット、ステンレスカウンター、濃色無垢フローリング、茶色い床、茶色いキッチンカウンター) の写真
Photography by Meredith Heuer
ニューヨークにある中くらいなインダストリアルスタイルのおしゃれなキッチン (一体型シンク、オープンシェルフ、黒いキャビネット、人工大理石カウンター、シルバーの調理設備、無垢フローリング、茶色い床、黒いキッチンカウンター) の写真
ニューヨークにある中くらいなインダストリアルスタイルのおしゃれなキッチン (一体型シンク、オープンシェルフ、黒いキャビネット、人工大理石カウンター、シルバーの調理設備、無垢フローリング、茶色い床、黒いキッチンカウンター) の写真
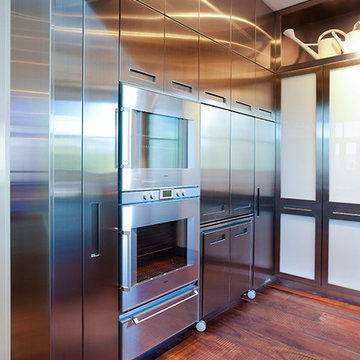
Bob Morris
サンフランシスコにあるラグジュアリーな広いコンテンポラリースタイルのおしゃれなキッチン (一体型シンク、フラットパネル扉のキャビネット、ステンレスキャビネット、ステンレスカウンター、黒いキッチンパネル、シルバーの調理設備、無垢フローリング、茶色い床) の写真
サンフランシスコにあるラグジュアリーな広いコンテンポラリースタイルのおしゃれなキッチン (一体型シンク、フラットパネル扉のキャビネット、ステンレスキャビネット、ステンレスカウンター、黒いキッチンパネル、シルバーの調理設備、無垢フローリング、茶色い床) の写真

他の地域にあるアジアンスタイルのおしゃれなキッチン (一体型シンク、フラットパネル扉のキャビネット、淡色木目調キャビネット、ステンレスカウンター、白いキッチンパネル、無垢フローリング、茶色い床) の写真
マルチアイランドキッチン (茶色い床、一体型シンク) の写真
1