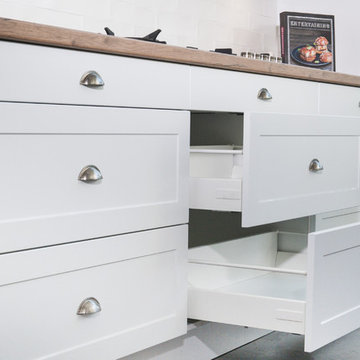パントリー (黒い床、ダブルシンク) の写真
絞り込み:
資材コスト
並び替え:今日の人気順
写真 1〜20 枚目(全 33 枚)
1/4

This stylish kitchen and walk-in pantry sit within a beautiful Federation home built in 1912 in Melbourne's leafy east. The homeowner's had a great vision for this space and some structural work, removing walls and moving doorways, was required to modernised the home's footprint to suit today's living. This kitchen while very contemporary sits in harmony with the period features of the home such as the ornate cornices, archways and brickwork. We love the striking monochromatic colour scheme of black and white and the touches of glamour that elevate this space like the Qasair rangehoods, Sub-Zero Wolf appliances and the beautiful marble benchtops.
Photography By: Tim Turner
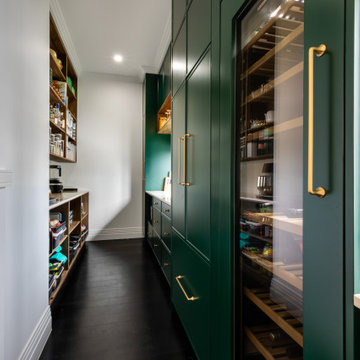
Step into a world of elegance and sophistication with this stunning modern art deco cottage that we call Verdigris. The attention to detail is evident in every room, from the statement lighting to the bold brass features. Overall, this renovated 1920’s cottage is a testament to our designers, showcasing the power of design to transform a space into a work of art.
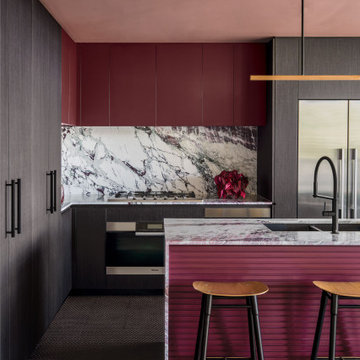
シドニーにあるラグジュアリーな中くらいなコンテンポラリースタイルのおしゃれなキッチン (ダブルシンク、フラットパネル扉のキャビネット、黒いキャビネット、大理石カウンター、マルチカラーのキッチンパネル、大理石のキッチンパネル、シルバーの調理設備、セラミックタイルの床、黒い床、マルチカラーのキッチンカウンター) の写真
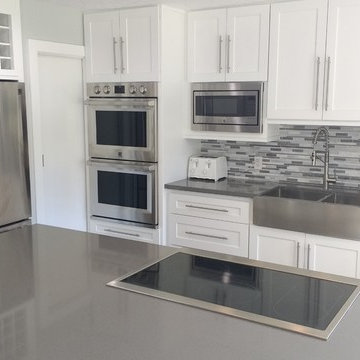
ヒューストンにあるモダンスタイルのおしゃれなキッチン (落し込みパネル扉のキャビネット、白いキャビネット、人工大理石カウンター、モザイクタイルのキッチンパネル、シルバーの調理設備、竹フローリング、黒い床、黒いキッチンカウンター、ダブルシンク) の写真
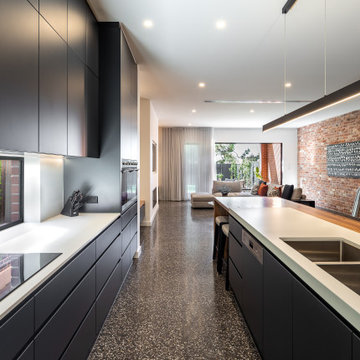
アデレードにある高級な広いモダンスタイルのおしゃれなキッチン (シェーカースタイル扉のキャビネット、黒いキャビネット、白いキッチンパネル、コンクリートの床、黒い床、白いキッチンカウンター、ダブルシンク) の写真
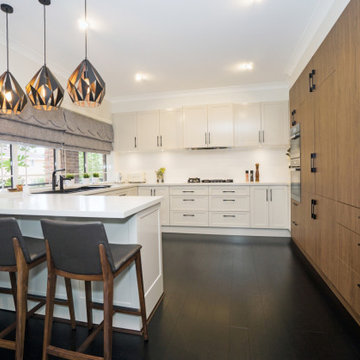
シドニーにあるお手頃価格の中くらいなコンテンポラリースタイルのおしゃれなキッチン (シェーカースタイル扉のキャビネット、中間色木目調キャビネット、クオーツストーンカウンター、白いキッチンパネル、黒い床、白いキッチンカウンター、ダブルシンク、セラミックタイルのキッチンパネル、黒い調理設備、濃色無垢フローリング) の写真
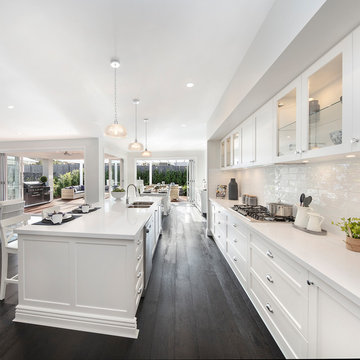
The Groumet Kitchen is a home chef's dream with large Island Bench, long run benchtop with a generous Walk-In Pantry or the ultimate in Kitchen luxury a Butler's Pantry!
The positioning of the Gourmet Kitchen is central to the home - making meal times a breeze for active families always on the go.
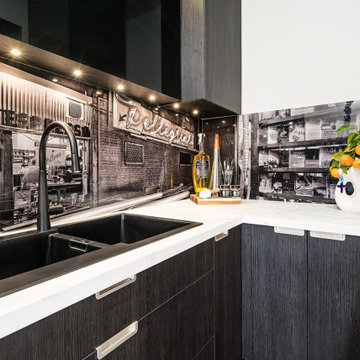
This stylish kitchen and walk-in pantry sit within a beautiful Federation home built in 1912 in Melbourne's leafy east. The homeowner's had a great vision for this space and some structural work, removing walls and moving doorways, was required to modernised the home's footprint to suit today's living. This kitchen while very contemporary sits in harmony with the period features of the home such as the ornate cornices, archways and brickwork. We love the striking monochromatic colour scheme of black and white and the touches of glamour that elevate this space like the Qasair rangehoods, Sub-Zero Wolf appliances and the beautiful marble benchtops.
Photography By: Tim Turner
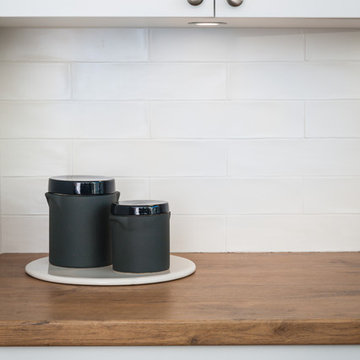
http://www.zestakitchens.com.au/
メルボルンにある高級な中くらいな北欧スタイルのおしゃれなキッチン (ダブルシンク、シェーカースタイル扉のキャビネット、白いキャビネット、人工大理石カウンター、白いキッチンパネル、サブウェイタイルのキッチンパネル、シルバーの調理設備、コンクリートの床、黒い床) の写真
メルボルンにある高級な中くらいな北欧スタイルのおしゃれなキッチン (ダブルシンク、シェーカースタイル扉のキャビネット、白いキャビネット、人工大理石カウンター、白いキッチンパネル、サブウェイタイルのキッチンパネル、シルバーの調理設備、コンクリートの床、黒い床) の写真
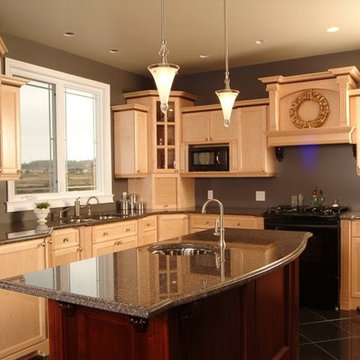
トロントにある中くらいなトランジショナルスタイルのおしゃれなキッチン (御影石カウンター、落し込みパネル扉のキャビネット、淡色木目調キャビネット、グレーのキッチンパネル、黒い調理設備、ダブルシンク、磁器タイルの床、黒い床) の写真
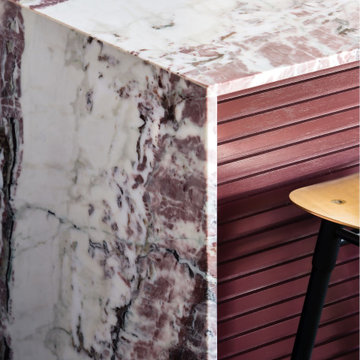
シドニーにあるラグジュアリーな中くらいなコンテンポラリースタイルのおしゃれなキッチン (ダブルシンク、フラットパネル扉のキャビネット、黒いキャビネット、大理石カウンター、マルチカラーのキッチンパネル、大理石のキッチンパネル、シルバーの調理設備、セラミックタイルの床、黒い床、マルチカラーのキッチンカウンター) の写真
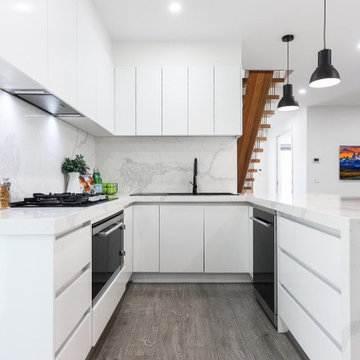
メルボルンにあるおしゃれなキッチン (ダブルシンク、フラットパネル扉のキャビネット、大理石カウンター、白いキッチンパネル、大理石のキッチンパネル、黒い調理設備、竹フローリング、黒い床) の写真
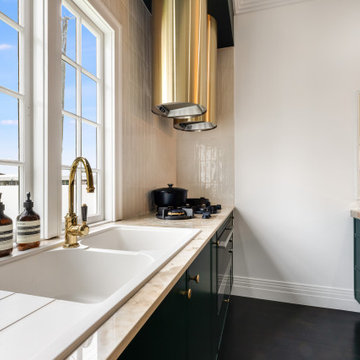
Step into a world of elegance and sophistication with this stunning modern art deco cottage that we call Verdigris. The attention to detail is evident in every room, from the statement lighting to the bold brass features. Overall, this renovated 1920’s cottage is a testament to our designers, showcasing the power of design to transform a space into a work of art.
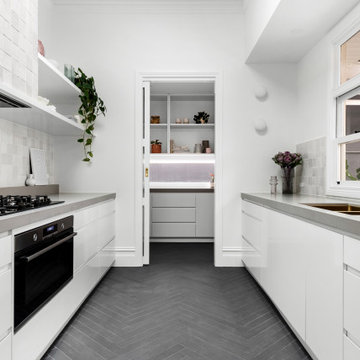
Located in Melbourne’s South-East, retaining the original charm of this Federation home was crucial. Simple, clean lines are enhanced through contrasting textures and tactile materiality to form a balanced kitchen renovation design. When entering this space, your eyes are immediately drawn to the Charcoal Herringbone floor tile that leads to the fluted glass door separating the kitchen and the butler’s pantry. The contrasting pallet is balanced by the 60mm concrete benchtop which carries slightly up the splashback to create a small ledge that not only looks good but is a functional feature. To highlight the high ceilings, we carried the range hood up and added a skylight to flood the space with natural light that reflects onto the perfectly imperfect zellige tile.
Working within the existing perimeters of the kitchen, we have created a timeless space that can adapt to any style.
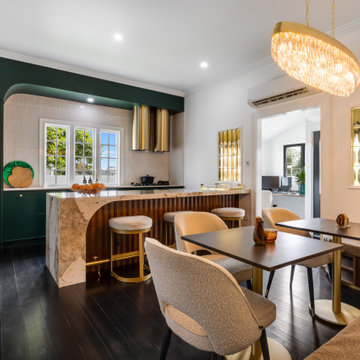
Step into a world of elegance and sophistication with this stunning modern art deco cottage that we call Verdigris. The attention to detail is evident in every room, from the statement lighting to the bold brass features. Overall, this renovated 1920’s cottage is a testament to our designers, showcasing the power of design to transform a space into a work of art.
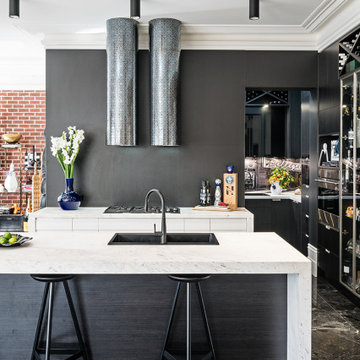
This stylish kitchen and walk-in pantry sit within a beautiful Federation home built in 1912 in Melbourne's leafy east. The homeowner's had a great vision for this space and some structural work, removing walls and moving doorways, was required to modernised the home's footprint to suit today's living. This kitchen while very contemporary sits in harmony with the period features of the home such as the ornate cornices, archways and brickwork. We love the striking monochromatic colour scheme of black and white and the touches of glamour that elevate this space like the Qasair rangehoods, Sub-Zero Wolf appliances and the beautiful marble benchtops.
Photography By: Tim Turner
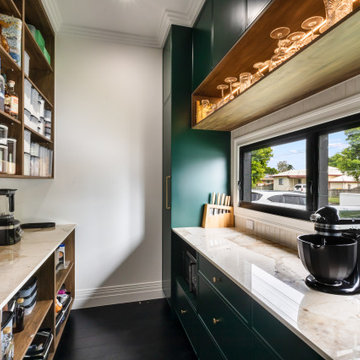
Step into a world of elegance and sophistication with this stunning modern art deco cottage that we call Verdigris. The attention to detail is evident in every room, from the statement lighting to the bold brass features. Overall, this renovated 1920’s cottage is a testament to our designers, showcasing the power of design to transform a space into a work of art.
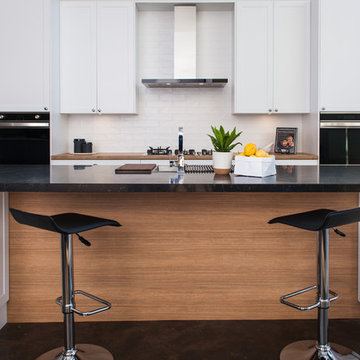
http://www.zestakitchens.com.au/
メルボルンにある高級な中くらいな北欧スタイルのおしゃれなキッチン (ダブルシンク、シェーカースタイル扉のキャビネット、白いキャビネット、人工大理石カウンター、白いキッチンパネル、サブウェイタイルのキッチンパネル、シルバーの調理設備、コンクリートの床、黒い床) の写真
メルボルンにある高級な中くらいな北欧スタイルのおしゃれなキッチン (ダブルシンク、シェーカースタイル扉のキャビネット、白いキャビネット、人工大理石カウンター、白いキッチンパネル、サブウェイタイルのキッチンパネル、シルバーの調理設備、コンクリートの床、黒い床) の写真
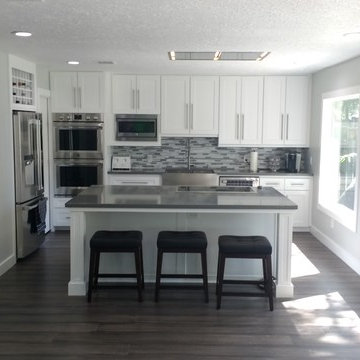
ヒューストンにあるモダンスタイルのおしゃれなキッチン (落し込みパネル扉のキャビネット、白いキャビネット、人工大理石カウンター、モザイクタイルのキッチンパネル、シルバーの調理設備、黒い床、黒いキッチンカウンター、竹フローリング、ダブルシンク) の写真
パントリー (黒い床、ダブルシンク) の写真
1
