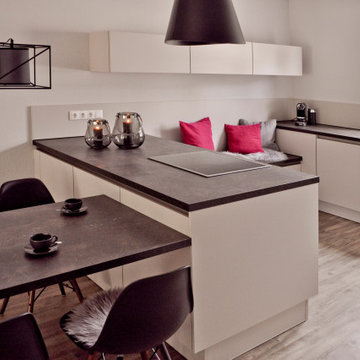巨大なキッチン (クッションフロア、シングルシンク) の写真
絞り込み:
資材コスト
並び替え:今日の人気順
写真 1〜20 枚目(全 74 枚)
1/4
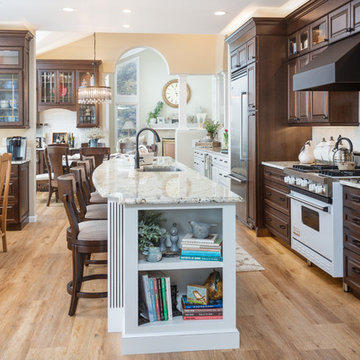
By opening up this kitchen and dining room, we were able to give these clients, and their home, the kitchen that they deserve.
他の地域にあるラグジュアリーな巨大なトラディショナルスタイルのおしゃれなキッチン (シングルシンク、レイズドパネル扉のキャビネット、濃色木目調キャビネット、御影石カウンター、白いキッチンパネル、セラミックタイルのキッチンパネル、シルバーの調理設備、クッションフロア、ベージュの床、ベージュのキッチンカウンター) の写真
他の地域にあるラグジュアリーな巨大なトラディショナルスタイルのおしゃれなキッチン (シングルシンク、レイズドパネル扉のキャビネット、濃色木目調キャビネット、御影石カウンター、白いキッチンパネル、セラミックタイルのキッチンパネル、シルバーの調理設備、クッションフロア、ベージュの床、ベージュのキッチンカウンター) の写真
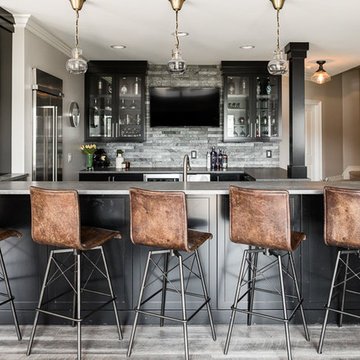
This lower level bar is the focal center for a busy family of five. Spending Michigan summers on the lake and entertaining friends and family sets the need for a design that allows for quick access and easy service. With a 42" raised bar, the kitchen area is concealed. Glass cabinets and stacked stone backsplash keep the focus on the latest playoff game while the undercounter ice maker help to always have drinks on hand.
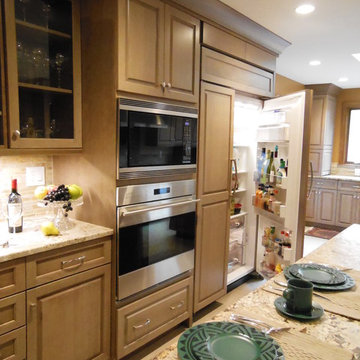
Garden view was captured by opening up windows and utilizing the original breakfast room as expansive kitchen design with great space for multi-generational home.
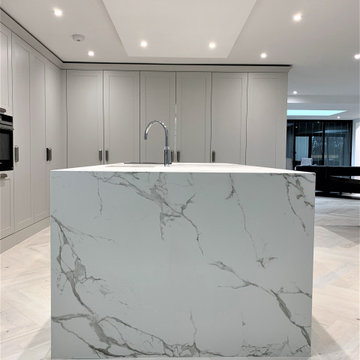
Striking a balance between minimalism and luxury, our classic shaker kitchen project, consists of a wealth of hidden features including; a concealed butler’s pantry, drinks cabinet and access to the adjoining utility room – finished in farrow and ball ammonite to maintain the light and open feel of this recently extended contemporary living space. the dekton aura worksurface by Cosentino with it’s dark grey veins, envelop the island cabinetry, creating an eye-catching monolithic like centrepiece.
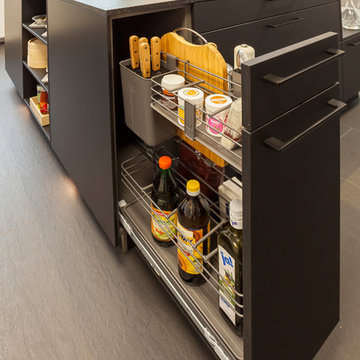
Schwarz eine spannende Wahl,
Die Einbauküche mit Antifingerprint Lackfront in schwarz ist das Highlight in unserem hellen Erkerraum. Die Griffe in Schwarz und die Hängeschränke mit Schwarzglasfronten runden das Bild ebenso ab wie die Arbeitsplatte in 2cm Naturstein. Die besondere Edelstahlspüle mit Schlauchbrause und der Kräutergarten ergänzen das Gesamtbild ab.
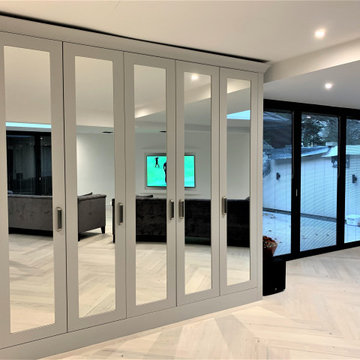
Striking a balance between minimalism and luxury, our classic shaker kitchen project, consists of a wealth of hidden features including; a concealed butler’s pantry, drinks cabinet and access to the adjoining utility room – finished in farrow and ball ammonite to maintain the light and open feel of this recently extended contemporary living space. the dekton aura worksurface by Cosentino with it’s dark grey veins, envelop the island cabinetry, creating an eye-catching monolithic like centrepiece.
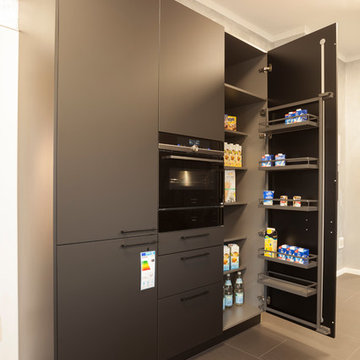
Schwarz eine spannende Wahl,
Die Einbauküche mit Antifingerprint Lackfront in schwarz ist das Highlight in unserem hellen Erkerraum. Die Griffe in Schwarz und die Hängeschränke mit Schwarzglasfronten runden das Bild ebenso ab wie die Arbeitsplatte in 2cm Naturstein. Die besondere Edelstahlspüle mit Schlauchbrause und der Kräutergarten ergänzen das Gesamtbild ab.
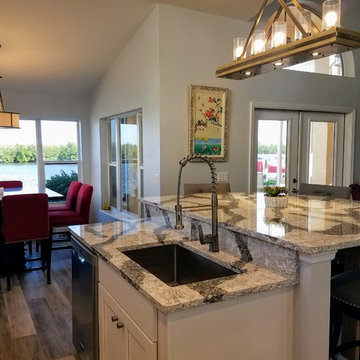
The design goal of this large scale remodel was to open up the compartmentalized floor plan, install a new kitchen with a statement counter-top that doubled as art. The Client also wanted new flooring, paint, light fixtures, furniture, stairs and to update an old guest bathroom. The Coastal Modern finishes and accessories are a perfect fit to compliment canal living at it's finest.
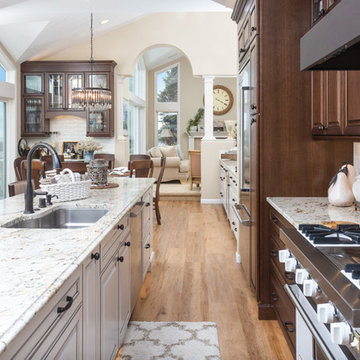
By opening up this kitchen and dining room, we were able to give these clients, and their home, the kitchen that they deserve.
他の地域にあるラグジュアリーな巨大なトラディショナルスタイルのおしゃれなキッチン (シングルシンク、レイズドパネル扉のキャビネット、濃色木目調キャビネット、御影石カウンター、白いキッチンパネル、セラミックタイルのキッチンパネル、シルバーの調理設備、クッションフロア、ベージュの床、ベージュのキッチンカウンター) の写真
他の地域にあるラグジュアリーな巨大なトラディショナルスタイルのおしゃれなキッチン (シングルシンク、レイズドパネル扉のキャビネット、濃色木目調キャビネット、御影石カウンター、白いキッチンパネル、セラミックタイルのキッチンパネル、シルバーの調理設備、クッションフロア、ベージュの床、ベージュのキッチンカウンター) の写真
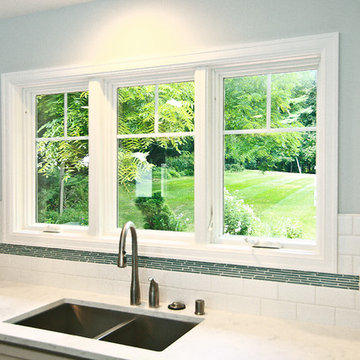
Photos by Kim Stemmer
ミルウォーキーにある巨大なコンテンポラリースタイルのおしゃれなキッチン (シングルシンク、シェーカースタイル扉のキャビネット、白いキャビネット、大理石カウンター、白いキッチンパネル、セラミックタイルのキッチンパネル、シルバーの調理設備、クッションフロア) の写真
ミルウォーキーにある巨大なコンテンポラリースタイルのおしゃれなキッチン (シングルシンク、シェーカースタイル扉のキャビネット、白いキャビネット、大理石カウンター、白いキッチンパネル、セラミックタイルのキッチンパネル、シルバーの調理設備、クッションフロア) の写真
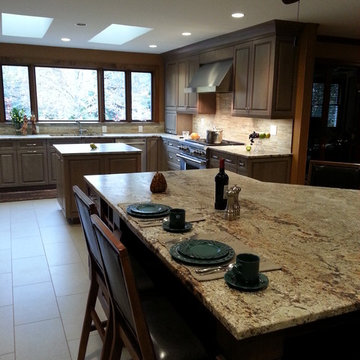
Garden view was captured by opening up windows and utilizing the original breakfast room as expansive kitchen design with great space for multi-generational home.
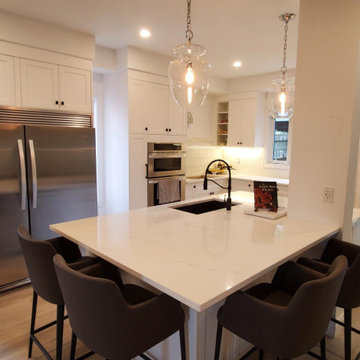
Main floor renovation of a home in Barrie, Ontarion Canada. Expanding the kitchen for a young growing family. Reomved old outdated kichen, flooring and unused fireplace in dinning room. Created a large usable kitchen with lots of storage. Panty wall in old dinning room. Built-in Stainless Fridge and Freezer where old fireplace use to be. Painted white shaker doors, Builting oven and microwave. Induction stove top with Stainless steel hood vent. Picket fence tile backsplash. Island were the whole family can gather.
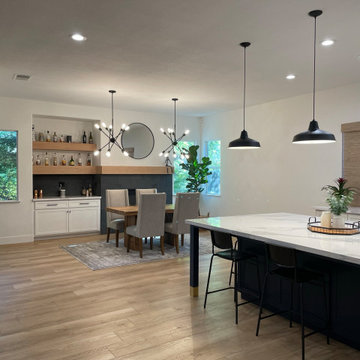
Dramatic great room remodel including living room, dining room, and kitchen. Walls removed and ceiling recess leveled, fireplace added along with built-ins, family room converted to dining room.
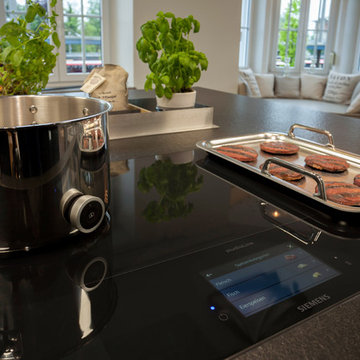
Schwarz eine spannende Wahl,
Die Einbauküche mit Antifingerprint Lackfront in schwarz ist das Highlight in unserem hellen Erkerraum. Die Griffe in Schwarz und die Hängeschränke mit Schwarzglasfronten runden das Bild ebenso ab wie die Arbeitsplatte in 2cm Naturstein. Die besondere Edelstahlspüle mit Schlauchbrause und der Kräutergarten ergänzen das Gesamtbild ab.
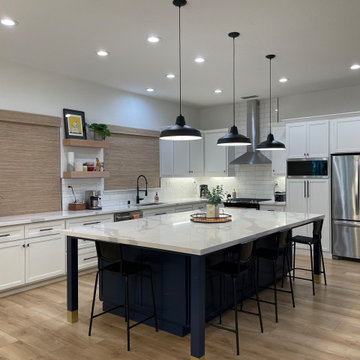
Dramatic great room remodel including living room, dining room, and kitchen. Walls removed and ceiling recess leveled, fireplace added along with built-ins, family room converted to dining room.
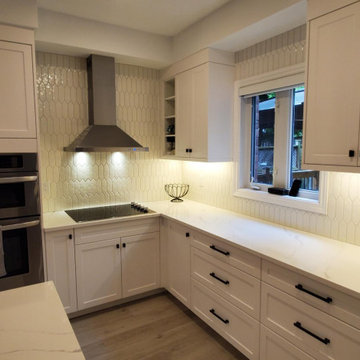
Main floor renovation of a home in Barrie, Ontarion Canada. Expanding the kitchen for a young growing family. Reomved old outdated kichen, flooring and unused fireplace in dinning room. Created a large usable kitchen with lots of storage. Panty wall in old dinning room. Built-in Stainless Fridge and Freezer where old fireplace use to be. Painted white shaker doors, Builting oven and microwave. Induction stove top with Stainless steel hood vent. Picket fence tile backsplash. Island were the whole family can gather.
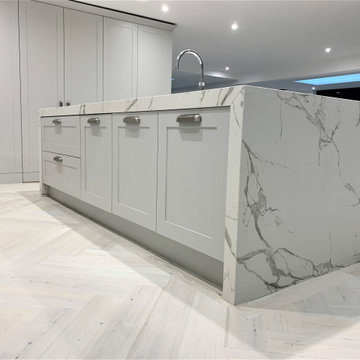
Striking a balance between minimalism and luxury, our classic shaker kitchen project, consists of a wealth of hidden features including; a concealed butler’s pantry, drinks cabinet and access to the adjoining utility room – finished in farrow and ball ammonite to maintain the light and open feel of this recently extended contemporary living space. the dekton aura worksurface by Cosentino with it’s dark grey veins, envelop the island cabinetry, creating an eye-catching monolithic like centrepiece.
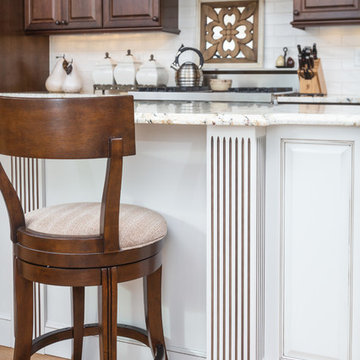
By opening up this kitchen and dining room, we were able to give these clients, and their home, the kitchen that they deserve.
他の地域にあるラグジュアリーな巨大なトラディショナルスタイルのおしゃれなキッチン (シングルシンク、レイズドパネル扉のキャビネット、濃色木目調キャビネット、御影石カウンター、白いキッチンパネル、セラミックタイルのキッチンパネル、シルバーの調理設備、クッションフロア、ベージュの床、ベージュのキッチンカウンター) の写真
他の地域にあるラグジュアリーな巨大なトラディショナルスタイルのおしゃれなキッチン (シングルシンク、レイズドパネル扉のキャビネット、濃色木目調キャビネット、御影石カウンター、白いキッチンパネル、セラミックタイルのキッチンパネル、シルバーの調理設備、クッションフロア、ベージュの床、ベージュのキッチンカウンター) の写真
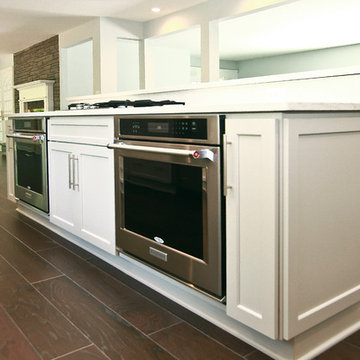
Photos by Kim Stemmer
ミルウォーキーにある巨大なコンテンポラリースタイルのおしゃれなキッチン (シングルシンク、シェーカースタイル扉のキャビネット、白いキャビネット、大理石カウンター、白いキッチンパネル、セラミックタイルのキッチンパネル、シルバーの調理設備、クッションフロア) の写真
ミルウォーキーにある巨大なコンテンポラリースタイルのおしゃれなキッチン (シングルシンク、シェーカースタイル扉のキャビネット、白いキャビネット、大理石カウンター、白いキッチンパネル、セラミックタイルのキッチンパネル、シルバーの調理設備、クッションフロア) の写真
巨大なキッチン (クッションフロア、シングルシンク) の写真
1
