巨大なキッチン (トラバーチンの床、茶色い床) の写真
絞り込み:
資材コスト
並び替え:今日の人気順
写真 1〜20 枚目(全 52 枚)
1/4

Traditional Formal Kitchen with Amazing Hood
アトランタにある巨大なトラディショナルスタイルのおしゃれなキッチン (ガラス扉のキャビネット、白いキャビネット、アンダーカウンターシンク、御影石カウンター、マルチカラーのキッチンパネル、御影石のキッチンパネル、シルバーの調理設備、トラバーチンの床、茶色い床、ベージュのキッチンカウンター) の写真
アトランタにある巨大なトラディショナルスタイルのおしゃれなキッチン (ガラス扉のキャビネット、白いキャビネット、アンダーカウンターシンク、御影石カウンター、マルチカラーのキッチンパネル、御影石のキッチンパネル、シルバーの調理設備、トラバーチンの床、茶色い床、ベージュのキッチンカウンター) の写真
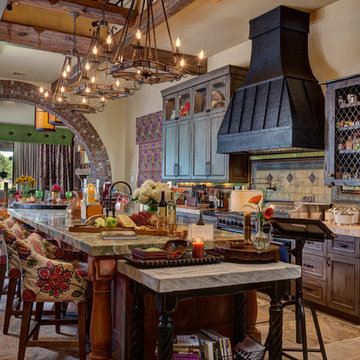
他の地域にある巨大な地中海スタイルのおしゃれなキッチン (レイズドパネル扉のキャビネット、濃色木目調キャビネット、ベージュキッチンパネル、セラミックタイルのキッチンパネル、トラバーチンの床、茶色い床) の写真
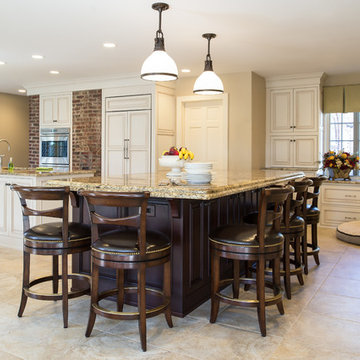
Patricia Burke
ニューヨークにある巨大なトラディショナルスタイルのおしゃれなキッチン (レイズドパネル扉のキャビネット、ベージュのキャビネット、御影石カウンター、白いキッチンパネル、サブウェイタイルのキッチンパネル、パネルと同色の調理設備、トラバーチンの床、茶色い床、茶色いキッチンカウンター) の写真
ニューヨークにある巨大なトラディショナルスタイルのおしゃれなキッチン (レイズドパネル扉のキャビネット、ベージュのキャビネット、御影石カウンター、白いキッチンパネル、サブウェイタイルのキッチンパネル、パネルと同色の調理設備、トラバーチンの床、茶色い床、茶色いキッチンカウンター) の写真
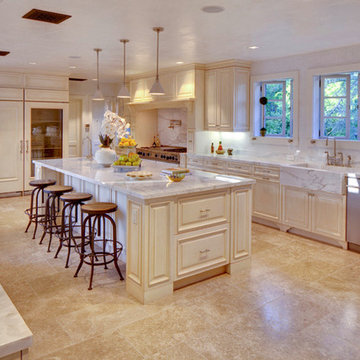
This kitchen was once three small rooms.
.Sotheby's International
ロサンゼルスにある巨大なトラディショナルスタイルのおしゃれなキッチン (エプロンフロントシンク、レイズドパネル扉のキャビネット、白いキャビネット、大理石カウンター、白いキッチンパネル、大理石のキッチンパネル、パネルと同色の調理設備、トラバーチンの床、茶色い床) の写真
ロサンゼルスにある巨大なトラディショナルスタイルのおしゃれなキッチン (エプロンフロントシンク、レイズドパネル扉のキャビネット、白いキャビネット、大理石カウンター、白いキッチンパネル、大理石のキッチンパネル、パネルと同色の調理設備、トラバーチンの床、茶色い床) の写真
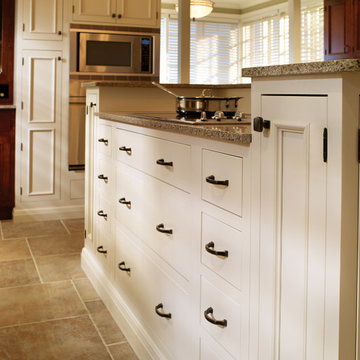
This kitchen was created with StarMark Cabinetry's Alexandria door style in Maple finished in a cabinet color called Macadamia. It is accented with StarMark Cabinetry's Alexandria inset door style in Cherry finished in Brittany. The mullion doors were created with mullions in the Heirloom pattern. The glass inserts in these doors are the Baroque pattern.

This two story kitchen was created by removing an unwanted bedroom. It was conceived by adding some structural columns and creating a usable balcony that connects to the original back stairwell.This dramatic renovations took place without disturbing the original 100yr. old stone exterior and maintaining the original french doors,
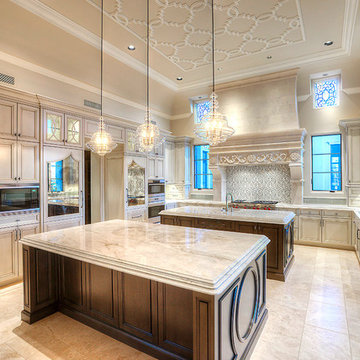
World Renowned Interior Design Firm Fratantoni Interior Designers created these beautiful home designs! They design homes for families all over the world in any size and style. They also have in-house Architecture Firm Fratantoni Design and world class Luxury Home Building Firm Fratantoni Luxury Estates! Hire one or all three companies to design, build and or remodel your home!
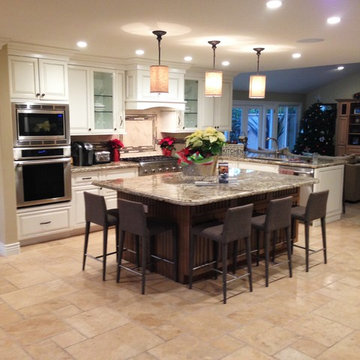
Full home design-build remodel: Open floor plan kitchen with chiseled edge travertine flooring installed in a versailles pattern. Two-toned custom kitchen by Decore-Ative Specialties in Heritage Maple with custom glazing - Swiss Coffee and Umber on the main cabinets and large maple island (with seating for 5!) in beadboard door style in Macadamia stain w/ Umber glaze. Juparana Persia granite countertops with overhang into family room (seating for another 4!). Durango brick pattern backsplash with Arizona tile Soho Suede stacked glass tile inset liner and stove accent. Kitchen centers the dining room which opens into family game area (with office behind) and family TV room for movie nights. Wine bar off to the left. French doors access the pool area and large windows let in plenty of natural light throughout.
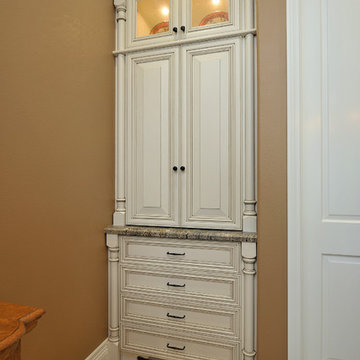
We updated their old, oak kitchen to lustrous custom cabinetry (finished onsite) with full painting throughout.
Remodeling by BurginCo
http://www.burginconstructioninc.com
Photo Credit: Nick Reeves NBR Enterprises
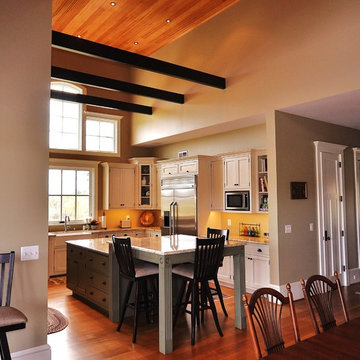
ワシントンD.C.にあるラグジュアリーな巨大なカントリー風のおしゃれなキッチン (アンダーカウンターシンク、インセット扉のキャビネット、濃色木目調キャビネット、御影石カウンター、ベージュキッチンパネル、セラミックタイルのキッチンパネル、シルバーの調理設備、トラバーチンの床、茶色い床) の写真
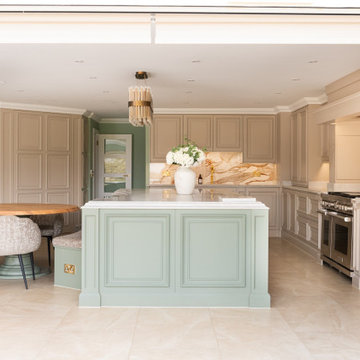
Renovating a home is not for the faint-hearted and when you’re a keen cook, renovating a cottage located in the beautiful British countryside, the kitchen is bound to be at the centre of the project. The brief was to create a spacious, open-plan kitchen for entertaining and cooking delicious meals from a state-of-the-art appliance. Our clients wanted something a little different than the traditional shaker and opted for our Mapesbury handleless design.
At the heart of this neutral-coloured kitchen is an island that transcends its utilitarian purpose with serene aesthetics and flawless functionality. Positioning the appliances, bin solutions and sink area, allowed for the kitchen’s perimeter to include distinctive elements like a breakfast pantry and an exquisite mantel focal point. With the island having a generous surface, this also doubles as a functional workspace and a central hub for social interaction.
The space is equipped with a Wolf 1219mm Dual Fuel Range with 4 Burners, Chargrill & Griddle. This robust stainless steel appliance effortlessly integrates into the large moulding design, guaranteeing a cohesive and efficient cooking workspace. Above is a bespoke hood where a Westin Twin Motor Prime Pro Extractor is installed for ultimate airflow satisfaction.
The complete WOW factor goes into this walk-in pantry, where our furniture makes an additional room, floor-to-ceiling. It’s the most culinary convenience we have ever seen in the corner of an expansive open-plan space!
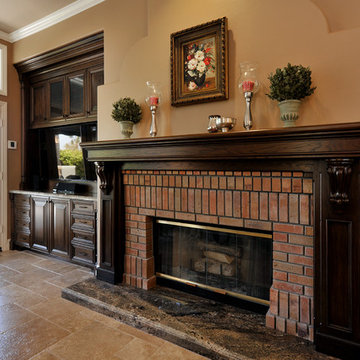
We updated their old, oak kitchen to lustrous custom cabinetry (finished onsite) with full painting throughout.
Remodeling by BurginCo
http://www.burginconstructioninc.com
Photo Credit: Nick Reeves NBR Enterprises
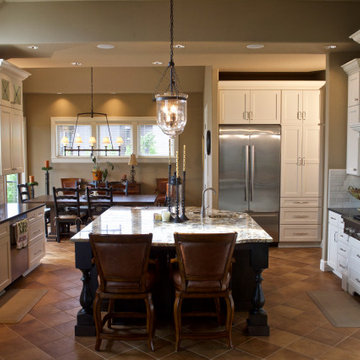
ポートランドにあるラグジュアリーな巨大なトラディショナルスタイルのおしゃれなキッチン (アンダーカウンターシンク、落し込みパネル扉のキャビネット、白いキャビネット、御影石カウンター、白いキッチンパネル、サブウェイタイルのキッチンパネル、シルバーの調理設備、トラバーチンの床、茶色い床、マルチカラーのキッチンカウンター、三角天井) の写真
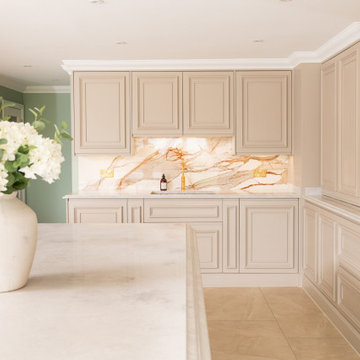
Renovating a home is not for the faint-hearted and when you’re a keen cook, renovating a cottage located in the beautiful British countryside, the kitchen is bound to be at the centre of the project. The brief was to create a spacious, open-plan kitchen for entertaining and cooking delicious meals from a state-of-the-art appliance. Our clients wanted something a little different than the traditional shaker and opted for our Mapesbury handleless design.
At the heart of this neutral-coloured kitchen is an island that transcends its utilitarian purpose with serene aesthetics and flawless functionality. Positioning the appliances, bin solutions and sink area, allowed for the kitchen’s perimeter to include distinctive elements like a breakfast pantry and an exquisite mantel focal point. With the island having a generous surface, this also doubles as a functional workspace and a central hub for social interaction.
The space is equipped with a Wolf 1219mm Dual Fuel Range with 4 Burners, Chargrill & Griddle. This robust stainless steel appliance effortlessly integrates into the large moulding design, guaranteeing a cohesive and efficient cooking workspace. Above is a bespoke hood where a Westin Twin Motor Prime Pro Extractor is installed for ultimate airflow satisfaction.
The complete WOW factor goes into this walk-in pantry, where our furniture makes an additional room, floor-to-ceiling. It’s the most culinary convenience we have ever seen in the corner of an expansive open-plan space!
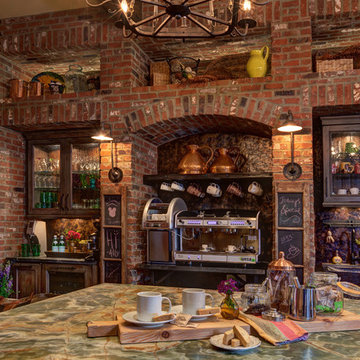
他の地域にある巨大な地中海スタイルのおしゃれなキッチン (レイズドパネル扉のキャビネット、濃色木目調キャビネット、ベージュキッチンパネル、セラミックタイルのキッチンパネル、トラバーチンの床、茶色い床) の写真
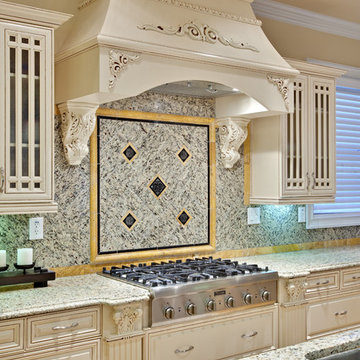
Traditional Kitchen with Formal Wood Hood
アトランタにある巨大なトラディショナルスタイルのおしゃれなキッチン (レイズドパネル扉のキャビネット、ベージュのキャビネット、マルチカラーのキッチンパネル、アンダーカウンターシンク、御影石カウンター、御影石のキッチンパネル、シルバーの調理設備、茶色い床、ベージュのキッチンカウンター、トラバーチンの床) の写真
アトランタにある巨大なトラディショナルスタイルのおしゃれなキッチン (レイズドパネル扉のキャビネット、ベージュのキャビネット、マルチカラーのキッチンパネル、アンダーカウンターシンク、御影石カウンター、御影石のキッチンパネル、シルバーの調理設備、茶色い床、ベージュのキッチンカウンター、トラバーチンの床) の写真
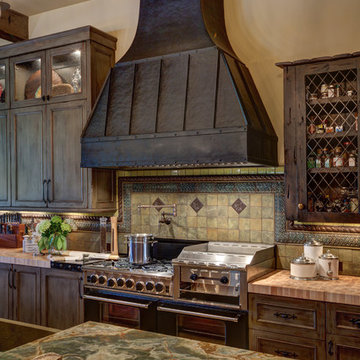
他の地域にある巨大な地中海スタイルのおしゃれなキッチン (レイズドパネル扉のキャビネット、濃色木目調キャビネット、ベージュキッチンパネル、セラミックタイルのキッチンパネル、トラバーチンの床、茶色い床) の写真
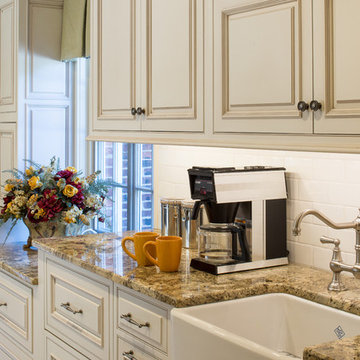
Patricia Burke
ニューヨークにある巨大なトラディショナルスタイルのおしゃれなキッチン (レイズドパネル扉のキャビネット、ベージュのキャビネット、御影石カウンター、白いキッチンパネル、サブウェイタイルのキッチンパネル、パネルと同色の調理設備、トラバーチンの床、茶色い床、茶色いキッチンカウンター) の写真
ニューヨークにある巨大なトラディショナルスタイルのおしゃれなキッチン (レイズドパネル扉のキャビネット、ベージュのキャビネット、御影石カウンター、白いキッチンパネル、サブウェイタイルのキッチンパネル、パネルと同色の調理設備、トラバーチンの床、茶色い床、茶色いキッチンカウンター) の写真
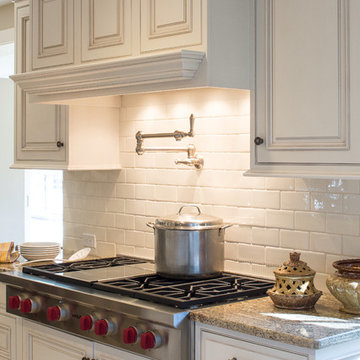
Patricia Burke
ニューヨークにある巨大なトラディショナルスタイルのおしゃれなキッチン (レイズドパネル扉のキャビネット、ベージュのキャビネット、御影石カウンター、白いキッチンパネル、サブウェイタイルのキッチンパネル、パネルと同色の調理設備、トラバーチンの床、茶色い床、茶色いキッチンカウンター) の写真
ニューヨークにある巨大なトラディショナルスタイルのおしゃれなキッチン (レイズドパネル扉のキャビネット、ベージュのキャビネット、御影石カウンター、白いキッチンパネル、サブウェイタイルのキッチンパネル、パネルと同色の調理設備、トラバーチンの床、茶色い床、茶色いキッチンカウンター) の写真
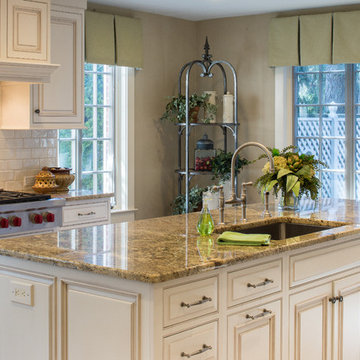
Patricia Burke
ニューヨークにある巨大なトラディショナルスタイルのおしゃれなキッチン (レイズドパネル扉のキャビネット、ベージュのキャビネット、御影石カウンター、白いキッチンパネル、サブウェイタイルのキッチンパネル、パネルと同色の調理設備、トラバーチンの床、茶色い床、茶色いキッチンカウンター) の写真
ニューヨークにある巨大なトラディショナルスタイルのおしゃれなキッチン (レイズドパネル扉のキャビネット、ベージュのキャビネット、御影石カウンター、白いキッチンパネル、サブウェイタイルのキッチンパネル、パネルと同色の調理設備、トラバーチンの床、茶色い床、茶色いキッチンカウンター) の写真
巨大なキッチン (トラバーチンの床、茶色い床) の写真
1