広いキッチン (スレートの床、グレーの床、ドロップインシンク) の写真
絞り込み:
資材コスト
並び替え:今日の人気順
写真 1〜20 枚目(全 67 枚)
1/5

Introducing Sustainable Luxury in Westchester County, a home that masterfully combines contemporary aesthetics with the principles of eco-conscious design. Nestled amongst the changing colors of fall, the house is constructed with Cross-Laminated Timber (CLT) and reclaimed wood, manifesting our commitment to sustainability and carbon sequestration. Glass, a predominant element, crafts an immersive, seamless connection with the outdoors. Featuring coastal and harbor views, the design pays homage to romantic riverscapes while maintaining a rustic, tonalist color scheme that harmonizes with the surrounding woods. The refined variation in wood grains adds a layered depth to this elegant home, making it a beacon of sustainable luxury.

While renovating the main living spaces we gave the kitchen a quick facelift so it could flow with the living spaces better. The kitchen will be fully renovated with new extension and rooflight installation later.
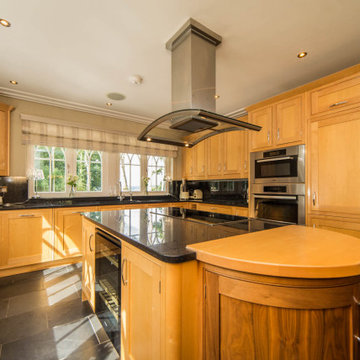
チェシャーにある高級な広いトラディショナルスタイルのおしゃれなキッチン (ドロップインシンク、シェーカースタイル扉のキャビネット、中間色木目調キャビネット、御影石カウンター、黒いキッチンパネル、御影石のキッチンパネル、パネルと同色の調理設備、スレートの床、グレーの床、黒いキッチンカウンター) の写真
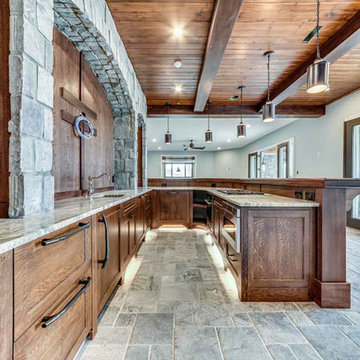
クリーブランドにある広いラスティックスタイルのおしゃれなキッチン (ドロップインシンク、レイズドパネル扉のキャビネット、濃色木目調キャビネット、御影石カウンター、シルバーの調理設備、スレートの床、グレーの床、グレーとクリーム色) の写真
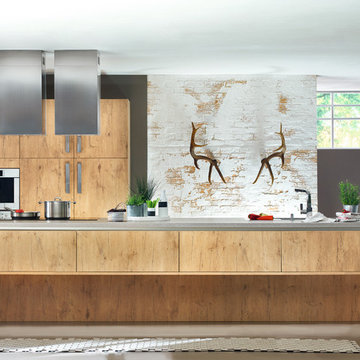
Die geräumige wohnliche Insel bietet viel Platz und Sitzmöglichkeiten
ハンブルクにある高級な広いラスティックスタイルのおしゃれなキッチン (ドロップインシンク、フラットパネル扉のキャビネット、中間色木目調キャビネット、ステンレスカウンター、シルバーの調理設備、スレートの床、グレーの床) の写真
ハンブルクにある高級な広いラスティックスタイルのおしゃれなキッチン (ドロップインシンク、フラットパネル扉のキャビネット、中間色木目調キャビネット、ステンレスカウンター、シルバーの調理設備、スレートの床、グレーの床) の写真
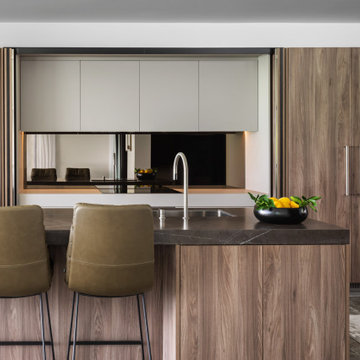
ハワイにあるラグジュアリーな広いコンテンポラリースタイルのおしゃれなキッチン (ドロップインシンク、ルーバー扉のキャビネット、中間色木目調キャビネット、御影石カウンター、ミラータイルのキッチンパネル、シルバーの調理設備、スレートの床、グレーの床、グレーのキッチンカウンター、折り上げ天井) の写真
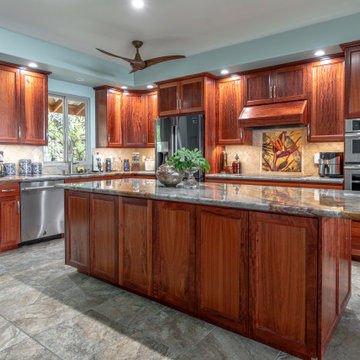
ハワイにある高級な広いトラディショナルスタイルのおしゃれなキッチン (ドロップインシンク、フラットパネル扉のキャビネット、中間色木目調キャビネット、クオーツストーンカウンター、ベージュキッチンパネル、セラミックタイルのキッチンパネル、シルバーの調理設備、スレートの床、グレーの床、マルチカラーのキッチンカウンター、折り上げ天井) の写真
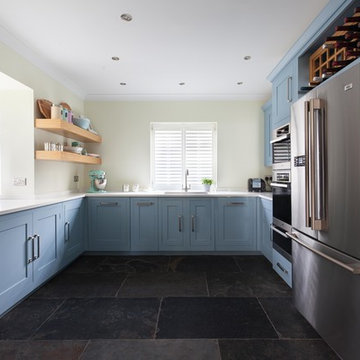
ロンドンにある高級な広いトラディショナルスタイルのおしゃれなキッチン (ドロップインシンク、シェーカースタイル扉のキャビネット、青いキャビネット、珪岩カウンター、白いキッチンパネル、ガラスまたは窓のキッチンパネル、シルバーの調理設備、スレートの床、アイランドなし、グレーの床、白いキッチンカウンター) の写真
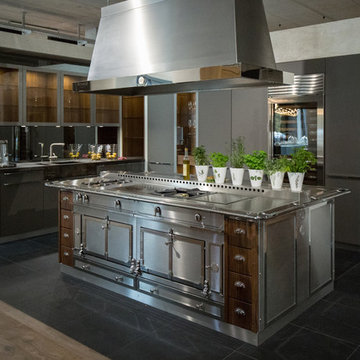
フランクフルトにあるラグジュアリーな広いコンテンポラリースタイルのおしゃれなキッチン (ドロップインシンク、フラットパネル扉のキャビネット、グレーのキャビネット、ステンレスカウンター、グレーのキッチンパネル、ガラス板のキッチンパネル、シルバーの調理設備、スレートの床、グレーの床) の写真
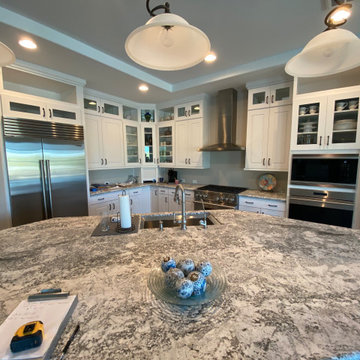
Full Custom Kitchen Remodel with Copper Range Top Hood. Island Addition with Pegasus 4" Granite Counter Top and Deep Basin Sink. White Shaker Custom designed Cabinets. Grey 16" by 6" Cut Stone Flooring. Two Pendant Lights Over Island.
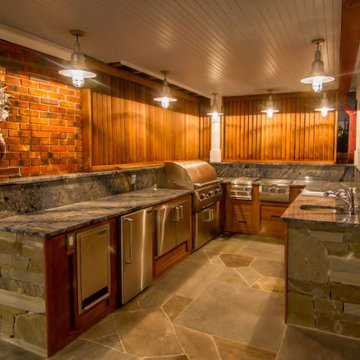
Custom Outside Kitchen & Dining
チャールストンにある高級な広いビーチスタイルのおしゃれなキッチン (ドロップインシンク、ルーバー扉のキャビネット、中間色木目調キャビネット、御影石カウンター、グレーのキッチンパネル、御影石のキッチンパネル、シルバーの調理設備、スレートの床、グレーの床、グレーのキッチンカウンター、塗装板張りの天井) の写真
チャールストンにある高級な広いビーチスタイルのおしゃれなキッチン (ドロップインシンク、ルーバー扉のキャビネット、中間色木目調キャビネット、御影石カウンター、グレーのキッチンパネル、御影石のキッチンパネル、シルバーの調理設備、スレートの床、グレーの床、グレーのキッチンカウンター、塗装板張りの天井) の写真
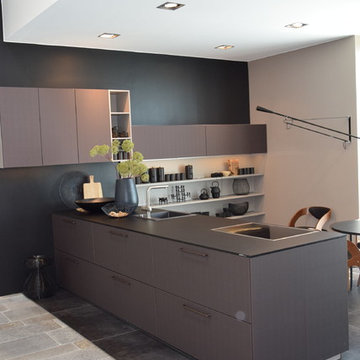
Lederküchen ?
Nolte U Form Küche in Ledernachbildung ( Nappa = Materialbezeichnung des Herstellers ) brasil kombiniert mit Softlack Fronten der Farbe Lava.
Was für eine wunderschöne U Form Küche in Vollausstattung.
362,5 cm x 240 cm misst das frontseitige L. Die Hochschränke an der rechten Seite
sind mit 240 cm gefertigt worden. Wie bei allen Nolte Werksaustellungsküchen ist auch hier die Vollausstattung - so erlauben wir zu unterstellen, besonders interessant.
Stilistisch fallen die offenen Regale in der Flucht zu Fenster auf.
Die Arbeitsplatten bestehen aus einem Nolte speziellem Verbundwerkstoff,
der eine besonders dünne Bauweise erlaubt - aber gerade den enormen Belastungen welche auf eine Arbeitsplatte einwirken, widersteht.
Wenn Sie sich die Bilder anschauen erkennen Sie die hochwertige Schubladenorganisationen, bestehend aus Antirutschmatten, vielfältigen Echtholz
Esche Tiefeneinteilungen, Echtholz Esche Segment-Besteckeinsätze, Kreuzeinteilungen aus Echtholz sowie Mülleimer.
Die LED Beleuchtung und die LED Lichtböden sowie die hochwertige Spüle und Armatur runden das Bild der voll ausgestattet Küche ab.
Die Griffe sind in der trendfarbe Kupfer gehalten. Die Sockelblenden wurden in Metall-Optik gefertigt..Zusätzliche 16 Glaszargen in den vielfältigen Schubläden
sorgen für ein harmonisch wertiges Gesamtbild.
Sämtliche Türen sind mit integrierter Dämpfung ausgestattet.
Geräte inkludiert:
1x AEG KD91404M
1x AEG HK854400X-B
1x AEG F55600VI-1P
1x AEG SCS51800F1
Spüle und Armatur inkls.
1 SELINA5-ANTHRAZ Einbauspüle Silgranit anthrazit
1 3 1/2" Korbventil
1 DAL5-ANTHRAZ Einbauspüle
1 CAPFLOW Capflow f. Spülen m. 3,5" Blanco 517666
1 MIX-MIN01-EST Armatur Hochdruck Edelstahl-Optik
Unser Listenpreis ULP
38563,85.-
Aktion
18394,93.-
oder Finanzierung zu 0% Zinsen.
510,97.- x 36 Monate mit einer 0 % Zinsen Finanzierung über unsere Hausbank der Commerz Finanz Bank.
Der Sollzinssatz entspricht dem eff. Jahreszins.
Der Nettodarlehensbetrag beträgt 18394,93.- €.
Der Sonderpreis ( gratis/Zugabe )der Geräte gilt nur zusammen mit der abgebildeten Küche .
Kein Einzelverkauf der Geräte.
Wenn weg, dann weg, Einzelstück
400 x mehr Angebote/mehr Angebote hier: http://kuechenboerse-berlin.de/katalog
Auf Wunsch buchen Sie/bucht Ihr gerne einfach die Lieferung und/oder Montage dazu.
Sofern Ihr in unseren großen Ausstellungshallen/Läden tatsächlich nichts finden solltet, planen wir Euch gerne in 3 D Eure Wunschküche in unserer Planabteilung vor Ort.
Wir freuen uns auf Euch.
Kommt Doch einfach mal vorbei.......
1. Kurt-Schumacher-Damm 1-15
im Einkaufszentrum "der CLOU" 1. Etage
13405 Berlin
Parkplätze im Parkhaus Clou.
U-Bahn Linie 6: Kurt-Schumacher-Platz
Mo. - Sa. 10.00 - 20.00 Uhr
2. Hildburghauser Straße 260 / Ecke Osdorfer Str.
im Gewerbegebiet gegenüber Aldi
12207 Berlin
Parkplätze auf dem Gelände frei
direkt S-Bahnhof Osdorfer Str.
Montags geschlossen
Di.-Sa. 10.00 - 19.00 Uhr
( 030) 609 84 80 88
Symbolabb. Angebot ohne Umfeldware und Dekorationen, ohne Bodenbeläge, ohne Wandbeläge und Zubehöre. Elektrogeräte gehören zu den Angeboten wenn so beschrieben.
R-NOL-K 3
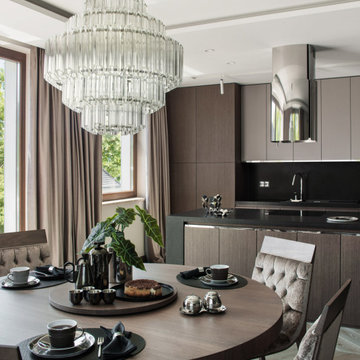
THE APARTMENT NEXT TO THE PARK
It is not often the case that an architect has a chance to work for someone he knows well and truly likes. I was lucky to design the investor’s former apartment some years ago which was a big advantage. We kicked off with mutual trust and understanding. We both wanted to design a luxurious urban apartment for an active businesswoman.
Four-storey apartment building was erected on the edge of one of Warsaw parks. The place, immersed in stunning nature, is only 10 minutes’ drive from the city center. It is an excellent, prestigious location. From east and south the 160 square meters apartment is surrounded by large terraces that enlarge available space by additional 60 square meters. From the level of the second floor the apartment overlooks heavily-wooded park with a picturesque lake and a hill with a ski-lift. Living area of this open to three sides apartment is penetrated by the sun from dusk till dawn.
The budget was considerable because of high standards of solutions used by the developer, particularly ventilation and heating installations as well as smart installation in KNX standard.
The photo shoots and the publication (CZAS NA WNĘTRZE 10/2019) were a great pleasure.
I am also pleased to announce:
"...Architect Roland Stanczyk (RS Studio Projektowe) has won The European Property Award in the category of Interior Design Apartment with “The Apartment Next to the Park”. The award ceremony will take place at The Royal Lancaster Hotel on 24th October 2019 in London."
Area: 160 sqm
Stylization: Urszula Niemiro
Photo: Hanna Długosz, photo of the details: Tomasz Markowski
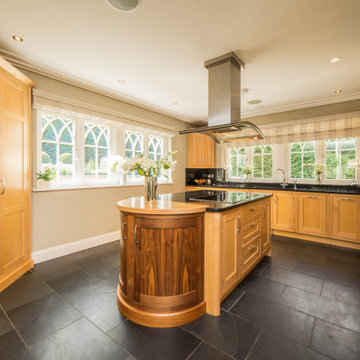
チェシャーにある高級な広いトラディショナルスタイルのおしゃれなキッチン (ドロップインシンク、シェーカースタイル扉のキャビネット、中間色木目調キャビネット、御影石カウンター、黒いキッチンパネル、御影石のキッチンパネル、パネルと同色の調理設備、スレートの床、グレーの床、黒いキッチンカウンター) の写真
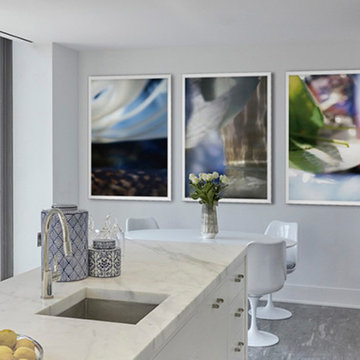
An expansive family duplex on the Upper East Side of Manhattan, expertly curated with an artist's eye, creating a luxurious, warm and harmonious, gallery-like environment.
A distinctive, hand-made, artisan interior, filled with custom architectural appointments; each feature crafted to reflect the individual personalities of the family.
Joe Ginsberg's vision was developed to provide a unique level of execution, while synchronizing the needs and goals of the client.
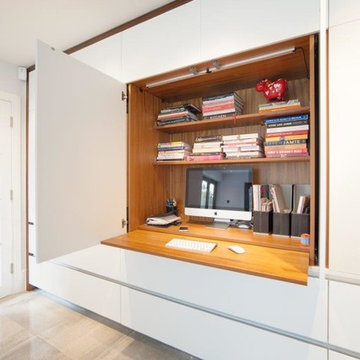
ハートフォードシャーにあるお手頃価格の広いおしゃれなキッチン (ドロップインシンク、フラットパネル扉のキャビネット、白いキャビネット、御影石カウンター、白いキッチンパネル、ガラス板のキッチンパネル、シルバーの調理設備、スレートの床、グレーの床) の写真
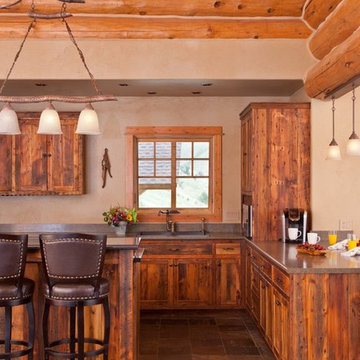
他の地域にある広いラスティックスタイルのおしゃれなキッチン (ドロップインシンク、シェーカースタイル扉のキャビネット、中間色木目調キャビネット、シルバーの調理設備、スレートの床、グレーの床) の写真
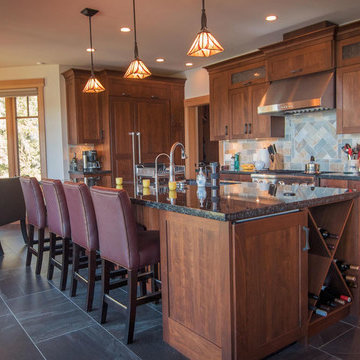
Kitchen area with island, dining area and pantry
他の地域にある広いラスティックスタイルのおしゃれなキッチン (ドロップインシンク、フラットパネル扉のキャビネット、濃色木目調キャビネット、御影石カウンター、ベージュキッチンパネル、石スラブのキッチンパネル、パネルと同色の調理設備、スレートの床、グレーの床) の写真
他の地域にある広いラスティックスタイルのおしゃれなキッチン (ドロップインシンク、フラットパネル扉のキャビネット、濃色木目調キャビネット、御影石カウンター、ベージュキッチンパネル、石スラブのキッチンパネル、パネルと同色の調理設備、スレートの床、グレーの床) の写真
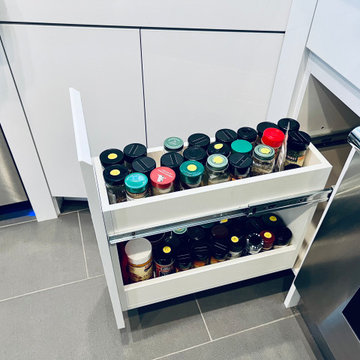
This gorgeous three bed, three bath, classic six apartment gets great light, but the kitchen needed to be renovated, opened up, and better organized to accommodate this family of four's love of gourmet cooking and entertaining. We removed the kitchen door and opened up the wall that separated it from the hallway, added new marble countertops and a marble topped island, and designed bright new custom cabinetry for the space. Custom shelving and organization were built for the pantry, including space for a wine fridge, and a brand new laundry room was created from what used to be a walk-in closet. We completely gutted and redesigned the primary bath, and also added new recessed lighting, a chandelier, and other finishing touches to the home’s light-filled living spaces. Stay tuned for more professional photos as we close out the project!
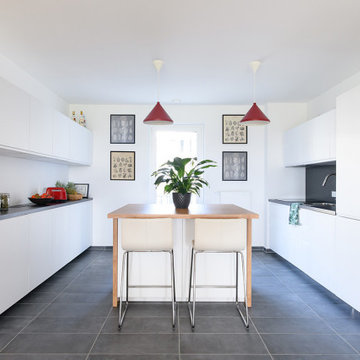
他の地域にあるお手頃価格の広いおしゃれなキッチン (ドロップインシンク、フラットパネル扉のキャビネット、白いキャビネット、木材カウンター、黒いキッチンパネル、黒い調理設備、スレートの床、グレーの床、茶色いキッチンカウンター) の写真
広いキッチン (スレートの床、グレーの床、ドロップインシンク) の写真
1