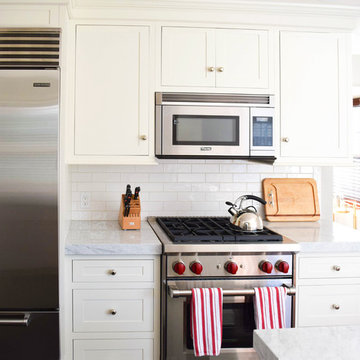ペニンシュラキッチン (スレートの床、テラゾーの床) の写真
絞り込み:
資材コスト
並び替え:今日の人気順
写真 1〜20 枚目(全 1,565 枚)
1/4

This small 1910 bungalow was long overdue for an update. The goal was to lighten everything up without sacrificing the original architecture. Iridescent subway tile, lighted reeded glass, and white cabinets help to bring sparkle to a space with little natural light. I designed the custom made cabinets with inset doors and curvy shaped toe kicks as a nod to the arts and crafts period. It's all topped off with black hardware, countertops and lighting to create contrast and drama. The result is an up-to-date space ready for entertaining!

サセックスにある中くらいなインダストリアルスタイルのおしゃれなキッチン (シェーカースタイル扉のキャビネット、緑のキャビネット、珪岩カウンター、スレートの床、白いキッチンカウンター、茶色いキッチンパネル、レンガのキッチンパネル、パネルと同色の調理設備、茶色い床) の写真

Ally Young
ニューヨークにある小さなビーチスタイルのおしゃれなキッチン (エプロンフロントシンク、シェーカースタイル扉のキャビネット、白いキャビネット、大理石カウンター、白いキッチンパネル、石スラブのキッチンパネル、シルバーの調理設備、スレートの床) の写真
ニューヨークにある小さなビーチスタイルのおしゃれなキッチン (エプロンフロントシンク、シェーカースタイル扉のキャビネット、白いキャビネット、大理石カウンター、白いキッチンパネル、石スラブのキッチンパネル、シルバーの調理設備、スレートの床) の写真

Located in Whitefish, Montana near one of our nation’s most beautiful national parks, Glacier National Park, Great Northern Lodge was designed and constructed with a grandeur and timelessness that is rarely found in much of today’s fast paced construction practices. Influenced by the solid stacked masonry constructed for Sperry Chalet in Glacier National Park, Great Northern Lodge uniquely exemplifies Parkitecture style masonry. The owner had made a commitment to quality at the onset of the project and was adamant about designating stone as the most dominant material. The criteria for the stone selection was to be an indigenous stone that replicated the unique, maroon colored Sperry Chalet stone accompanied by a masculine scale. Great Northern Lodge incorporates centuries of gained knowledge on masonry construction with modern design and construction capabilities and will stand as one of northern Montana’s most distinguished structures for centuries to come.

ロサンゼルスにある高級な広いコンテンポラリースタイルのおしゃれなキッチン (アンダーカウンターシンク、フラットパネル扉のキャビネット、白いキャビネット、シルバーの調理設備、大理石カウンター、ガラスまたは窓のキッチンパネル、スレートの床) の写真

グランドラピッズにあるカントリー風のおしゃれなキッチン (エプロンフロントシンク、フラットパネル扉のキャビネット、ヴィンテージ仕上げキャビネット、ソープストーンカウンター、マルチカラーのキッチンパネル、テラコッタタイルのキッチンパネル、パネルと同色の調理設備、スレートの床) の写真

This kitchen remodel gives a nod to the soft mid-century modern style of the house, while updating it to contemporary styles. The vertical grain cypress cabinets are accented with tall white storage cabinets on each side of the range. The white quartz countertops and large format (13" x 40") porcelain tile complete the transformation.

John Granen.
シアトルにある広いモダンスタイルのおしゃれなキッチン (エプロンフロントシンク、シェーカースタイル扉のキャビネット、青いキャビネット、珪岩カウンター、白いキッチンパネル、サブウェイタイルのキッチンパネル、シルバーの調理設備、スレートの床、黒い床、白いキッチンカウンター) の写真
シアトルにある広いモダンスタイルのおしゃれなキッチン (エプロンフロントシンク、シェーカースタイル扉のキャビネット、青いキャビネット、珪岩カウンター、白いキッチンパネル、サブウェイタイルのキッチンパネル、シルバーの調理設備、スレートの床、黒い床、白いキッチンカウンター) の写真

Re-modelling an existing layout from an old country look to a new modern take on country style. This budget kitchen was in need of a makeover and light and bright was a key factor in the re-design.

The existing quirky floor plan of this 17 year old kitchen created 4 work areas and left no room for a proper laundry and utility room. We actually made this kitchen smaller to make it function better. We took the cramped u-shaped area that housed the stove and refrigerator and walled it off to create a new more generous laundry room with room for ironing & sewing. The now rectangular shaped kitchen was reoriented by installing new windows with higher sills we were able to line the exterior wall with cabinets and counter, giving the sink a nice view to the side yard. To create the Victorian look the owners desired in their 1920’s home, we used wall cabinets with inset doors and beaded panels, for economy the base cabinets are full overlay doors & drawers all in the same finish, Nordic White. The owner selected a gorgeous serene white river granite for the counters and we selected a taupe glass subway tile to pull the palette together. Another special feature of this kitchen is the custom pocket dog door. The owner’s had a salvaged door that we incorporated in a pocket in the peninsula to corale the dogs when the owner aren’t home. Tina Colebrook

Pantry wall of compact kitchen. Slate tile flooring, hand-glazed ceramic tile backsplash, custom walnut cabinetry, and quartzite countertop.
フィラデルフィアにある高級な小さなコンテンポラリースタイルのおしゃれなキッチン (アンダーカウンターシンク、フラットパネル扉のキャビネット、中間色木目調キャビネット、珪岩カウンター、緑のキッチンパネル、セラミックタイルのキッチンパネル、パネルと同色の調理設備、スレートの床、グレーの床、白いキッチンカウンター) の写真
フィラデルフィアにある高級な小さなコンテンポラリースタイルのおしゃれなキッチン (アンダーカウンターシンク、フラットパネル扉のキャビネット、中間色木目調キャビネット、珪岩カウンター、緑のキッチンパネル、セラミックタイルのキッチンパネル、パネルと同色の調理設備、スレートの床、グレーの床、白いキッチンカウンター) の写真

Wing Wong/Memories TTL
ニューヨークにあるラグジュアリーな中くらいなトランジショナルスタイルのおしゃれなキッチン (エプロンフロントシンク、落し込みパネル扉のキャビネット、白いキャビネット、大理石カウンター、白いキッチンパネル、レンガのキッチンパネル、パネルと同色の調理設備、スレートの床、グレーの床) の写真
ニューヨークにあるラグジュアリーな中くらいなトランジショナルスタイルのおしゃれなキッチン (エプロンフロントシンク、落し込みパネル扉のキャビネット、白いキャビネット、大理石カウンター、白いキッチンパネル、レンガのキッチンパネル、パネルと同色の調理設備、スレートの床、グレーの床) の写真

Phase 2 of our Modern Cottage project was the complete renovation of a small, impractical kitchen and dining nook. The client asked for a fresh, bright kitchen with natural light, a pop of color, and clean modern lines. The resulting kitchen features all of the above and incorporates fun details such as a scallop tile backsplash behind the range and artisan touches such as a custom walnut island and floating shelves; a custom metal range hood and hand-made lighting. This kitchen is all that the client asked for and more!

Ken Vaughan - Vaughan Creative Media
ダラスにある中くらいなコンテンポラリースタイルのおしゃれなキッチン (アンダーカウンターシンク、フラットパネル扉のキャビネット、中間色木目調キャビネット、人工大理石カウンター、青いキッチンパネル、ガラスタイルのキッチンパネル、シルバーの調理設備、スレートの床) の写真
ダラスにある中くらいなコンテンポラリースタイルのおしゃれなキッチン (アンダーカウンターシンク、フラットパネル扉のキャビネット、中間色木目調キャビネット、人工大理石カウンター、青いキッチンパネル、ガラスタイルのキッチンパネル、シルバーの調理設備、スレートの床) の写真

Oak cabinetry is stained a deep deep green and then paired with honed Danby marble. Beyond is the staircase which wraps around a screen evocative of the site's many trees amongst the winter snow.

Steven Paul Whitsitt Photography
他の地域にある巨大なラスティックスタイルのおしゃれなキッチン (アンダーカウンターシンク、レイズドパネル扉のキャビネット、ヴィンテージ仕上げキャビネット、御影石カウンター、マルチカラーのキッチンパネル、石スラブのキッチンパネル、シルバーの調理設備、スレートの床) の写真
他の地域にある巨大なラスティックスタイルのおしゃれなキッチン (アンダーカウンターシンク、レイズドパネル扉のキャビネット、ヴィンテージ仕上げキャビネット、御影石カウンター、マルチカラーのキッチンパネル、石スラブのキッチンパネル、シルバーの調理設備、スレートの床) の写真

サクラメントにある高級な中くらいなトラディショナルスタイルのおしゃれなキッチン (シングルシンク、レイズドパネル扉のキャビネット、中間色木目調キャビネット、珪岩カウンター、グレーのキッチンパネル、石タイルのキッチンパネル、シルバーの調理設備、スレートの床、茶色い床) の写真

サクラメントにある高級な中くらいなトラディショナルスタイルのおしゃれなキッチン (シングルシンク、レイズドパネル扉のキャビネット、中間色木目調キャビネット、珪岩カウンター、グレーのキッチンパネル、石タイルのキッチンパネル、シルバーの調理設備、スレートの床、茶色い床) の写真

サンディエゴにある高級な中くらいなミッドセンチュリースタイルのおしゃれなキッチン (シングルシンク、フラットパネル扉のキャビネット、グレーのキャビネット、珪岩カウンター、青いキッチンパネル、セラミックタイルのキッチンパネル、パネルと同色の調理設備、テラゾーの床、マルチカラーの床、白いキッチンカウンター) の写真

This Denver ranch house was a traditional, 8’ ceiling ranch home when I first met my clients. With the help of an architect and a builder with an eye for detail, we completely transformed it into a Mid-Century Modern fantasy.
Photos by sara yoder
ペニンシュラキッチン (スレートの床、テラゾーの床) の写真
1