I型キッチン (スレートの床、テラコッタタイルの床、黒い床) の写真
絞り込み:
資材コスト
並び替え:今日の人気順
写真 1〜20 枚目(全 118 枚)
1/5

カンザスシティにある高級なミッドセンチュリースタイルのおしゃれなキッチン (アンダーカウンターシンク、フラットパネル扉のキャビネット、中間色木目調キャビネット、クオーツストーンカウンター、マルチカラーのキッチンパネル、御影石のキッチンパネル、パネルと同色の調理設備、スレートの床、黒い床、白いキッチンカウンター、三角天井) の写真

Peter Vanderwarker
ボストンにある中くらいなモダンスタイルのおしゃれなキッチン (アンダーカウンターシンク、フラットパネル扉のキャビネット、濃色木目調キャビネット、珪岩カウンター、白いキッチンパネル、サブウェイタイルのキッチンパネル、パネルと同色の調理設備、スレートの床、黒い床) の写真
ボストンにある中くらいなモダンスタイルのおしゃれなキッチン (アンダーカウンターシンク、フラットパネル扉のキャビネット、濃色木目調キャビネット、珪岩カウンター、白いキッチンパネル、サブウェイタイルのキッチンパネル、パネルと同色の調理設備、スレートの床、黒い床) の写真
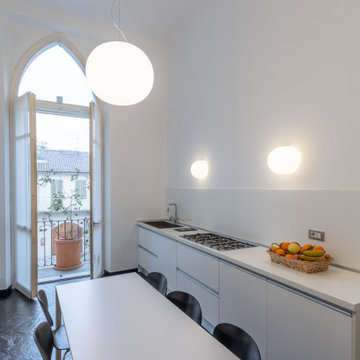
他の地域にある中くらいなモダンスタイルのおしゃれなキッチン (ドロップインシンク、フラットパネル扉のキャビネット、白いキャビネット、ラミネートカウンター、白いキッチンパネル、シルバーの調理設備、スレートの床、黒い床、白いキッチンカウンター) の写真

PB Kitchen Design showroom. Conference Room featuring Sub Zero column refrigerator and matching door that leads to pantry. White wainscot paneling to match refrigerator paneling and trim.
Butler's Pantry in soft willow green on black slate floor.
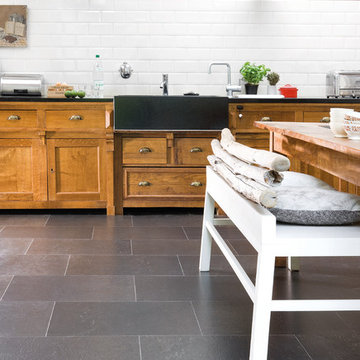
APCOR
他の地域にある中くらいなカントリー風のおしゃれなキッチン (エプロンフロントシンク、レイズドパネル扉のキャビネット、中間色木目調キャビネット、白いキッチンパネル、サブウェイタイルのキッチンパネル、スレートの床、アイランドなし、黒い床、黒いキッチンカウンター) の写真
他の地域にある中くらいなカントリー風のおしゃれなキッチン (エプロンフロントシンク、レイズドパネル扉のキャビネット、中間色木目調キャビネット、白いキッチンパネル、サブウェイタイルのキッチンパネル、スレートの床、アイランドなし、黒い床、黒いキッチンカウンター) の写真

ヒューストンにあるラグジュアリーな中くらいなモダンスタイルのおしゃれなキッチン (アンダーカウンターシンク、フラットパネル扉のキャビネット、濃色木目調キャビネット、御影石カウンター、メタリックのキッチンパネル、メタルタイルのキッチンパネル、シルバーの調理設備、スレートの床、黒い床、黒いキッチンカウンター、板張り天井) の写真
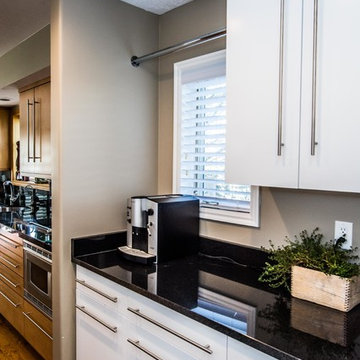
ソルトレイクシティにある高級な中くらいなコンテンポラリースタイルのおしゃれなキッチン (フラットパネル扉のキャビネット、白いキャビネット、人工大理石カウンター、白い調理設備、スレートの床、アイランドなし、黒い床) の写真

Christine Costa
デトロイトにある低価格の小さなエクレクティックスタイルのおしゃれなI型キッチン (アンダーカウンターシンク、落し込みパネル扉のキャビネット、ベージュのキャビネット、御影石カウンター、黄色いキッチンパネル、サブウェイタイルのキッチンパネル、シルバーの調理設備、スレートの床、アイランドなし、黒い床) の写真
デトロイトにある低価格の小さなエクレクティックスタイルのおしゃれなI型キッチン (アンダーカウンターシンク、落し込みパネル扉のキャビネット、ベージュのキャビネット、御影石カウンター、黄色いキッチンパネル、サブウェイタイルのキッチンパネル、シルバーの調理設備、スレートの床、アイランドなし、黒い床) の写真

パリにあるコンテンポラリースタイルのおしゃれなキッチン (白いキャビネット、白いキッチンパネル、スレートの床、黒い床、白いキッチンカウンター、アンダーカウンターシンク、フラットパネル扉のキャビネット、アイランドなし、三角天井) の写真
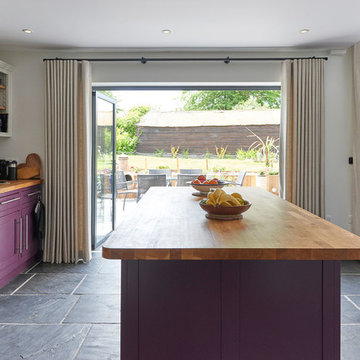
The kitchen has a contemporary farmhouse feel with wooden worktops, and a purple/plum Aga to match the units. The bi fold doors open onto the terrace and bring plenty of light in.
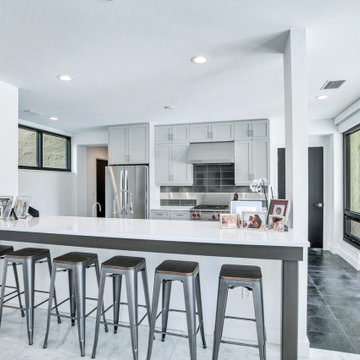
Custom, shaker door and drawer fronts with a grey paint finish. Cabinets by Castor. Produced by Designers Choice.
Contractor: Robert Holsopple Construction
Counter Tops by West Central Granite
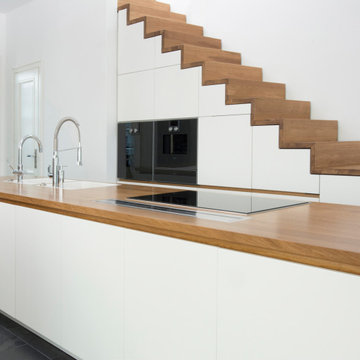
Die offene Wohnküche wurde für eine Maisonette Wohnung geplant. Ein großer Teil der Schränke befindet sich unter der Treppe, deren Ausführung aus massiber geölter Eiche sich in der Arbeitsplatte der vorgelagerten Kücheninsel wiederfindet. Die Fronten der Küche sind weiß lackiert mit Griffleisten ebenfalls aus geöltem Eichenholz.
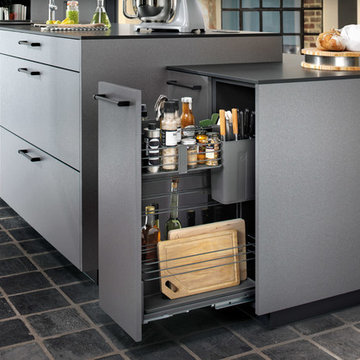
Cooking Centre
Collection Designer Line
This open plan kitchen is an open-style chef's paradise with an on-trend kitchen island and a hi-tech Nano Black compact worktop adorned with an array of household appliances.
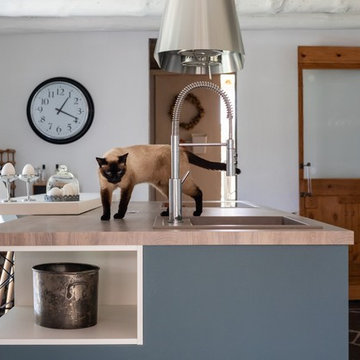
Muriel C. Jong
他の地域にある広い地中海スタイルのおしゃれなキッチン (ドロップインシンク、フラットパネル扉のキャビネット、ターコイズのキャビネット、ラミネートカウンター、シルバーの調理設備、スレートの床、黒い床、ベージュのキッチンカウンター) の写真
他の地域にある広い地中海スタイルのおしゃれなキッチン (ドロップインシンク、フラットパネル扉のキャビネット、ターコイズのキャビネット、ラミネートカウンター、シルバーの調理設備、スレートの床、黒い床、ベージュのキッチンカウンター) の写真
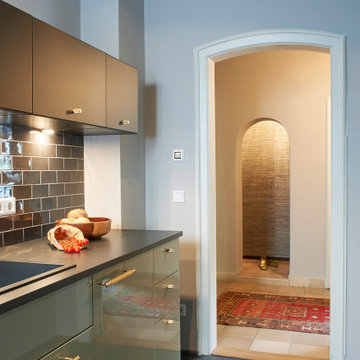
ミュンヘンにある低価格の小さなエクレクティックスタイルのおしゃれなキッチン (フラットパネル扉のキャビネット、緑のキャビネット、ラミネートカウンター、グレーのキッチンパネル、セラミックタイルのキッチンパネル、スレートの床、黒い床、黒いキッチンカウンター) の写真

A traditional ticking stripe with a solid contrast panel base to this Roman blind, kept the window treatment minimal to another simplistic kitchen design.
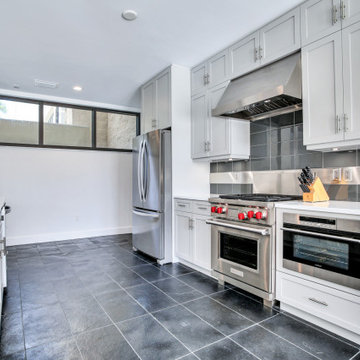
Custom, shaker door and drawer fronts with a grey paint finish. Cabinets by Castor. Produced by Designers Choice.
Contractor: Robert Holsopple Construction
Counter Tops by West Central Granite
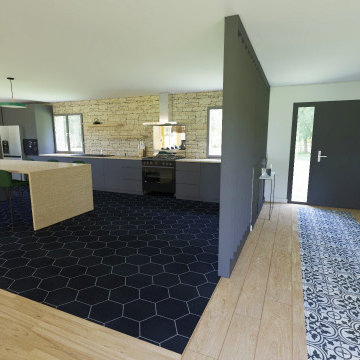
Cuisine et entrée séparée par un claustra réalisé sur mesure. Dans l'entrée une inclusion de carreaux de ciments à été réalisée dans le parquet pour marquer l'espace en remplacement d'un tapis et rendre l'entretien plus simple.
Dans la cuisine, beaucoup de rangements et d'assises pour un espace pratique et convivial. Tous les éléments utiles comme poste de cuisson et évier ont été placé sur le linéaire contre le mur afin de dégager au maximum la vue depuis le reste de la pièce (puisque la hotte ne vient pas entraver la vue) et faire de l’îlot central un espace pouvant accueillir les repas en restant toujours propre.
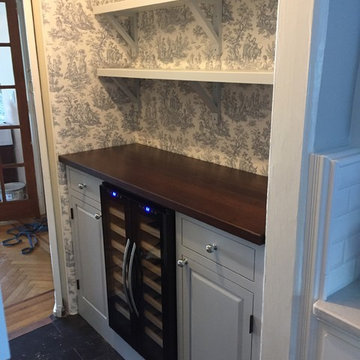
This was a part of a project for an interior designer that I do work for. She had been hired to redesign and decorate the interior of her customer's home. I was brought in on the project to do a few select pieces. The cabinet is custom fit into a pass through from the dining room to the kitchen. The wine fridge is integrated into the buffet. The top is made from 1 1/2" thick solid Walnut. Coordinating open shelves were also added for additional storage and decor.
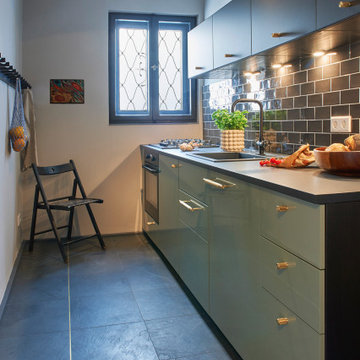
ミュンヘンにある低価格の小さなエクレクティックスタイルのおしゃれなキッチン (フラットパネル扉のキャビネット、緑のキャビネット、ラミネートカウンター、グレーのキッチンパネル、セラミックタイルのキッチンパネル、スレートの床、黒い床、黒いキッチンカウンター) の写真
I型キッチン (スレートの床、テラコッタタイルの床、黒い床) の写真
1