キッチン (磁器タイルの床、赤い床、白い床、ドロップインシンク) の写真
絞り込み:
資材コスト
並び替え:今日の人気順
写真 1〜20 枚目(全 826 枚)
1/5

This Passover kitchen was designed as a secondary space for cooking. The design includes Moroccan-inspired motifs on the ceramic backsplash and ties seamlessly with the black iron light fixture. Since the kitchen is used one week to a month per year, and to keep the project budget-friendly, we opted for laminate countertops with a concrete look as an alternative to stone. The 33-inch drop-in stainless steel sink is thoughtfully located by the only window with a view of the lovely backyard. Because the space is small and closed in, LED undercabinet lighting was essential to making the surface space practical for basic tasks.

他の地域にある低価格の中くらいなコンテンポラリースタイルのおしゃれなキッチン (フラットパネル扉のキャビネット、グレーのキャビネット、ラミネートカウンター、ベージュキッチンパネル、木材のキッチンパネル、黒い調理設備、磁器タイルの床、ベージュのキッチンカウンター、ドロップインシンク、アイランドなし、白い床) の写真

他の地域にあるお手頃価格の小さなコンテンポラリースタイルのおしゃれなキッチン (ドロップインシンク、フラットパネル扉のキャビネット、青いキャビネット、ラミネートカウンター、グレーのキッチンパネル、モザイクタイルのキッチンパネル、白い調理設備、磁器タイルの床、白い床、グレーのキッチンカウンター) の写真

A modern kitchen which still feels homely. We chose an inframe kitchen but with a flat door. As it's a bespoke, traditional style of kitchen but the flat door and long bar handles give it a streamlined and contemporary feel.
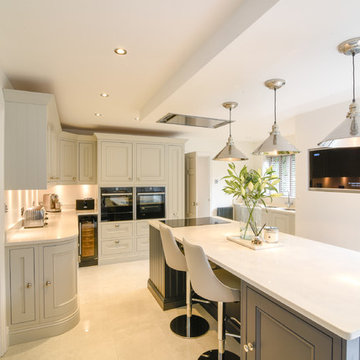
Vipera Images
マンチェスターにある高級な広いトランジショナルスタイルのおしゃれなキッチン (ドロップインシンク、シェーカースタイル扉のキャビネット、グレーのキャビネット、御影石カウンター、パネルと同色の調理設備、磁器タイルの床、白い床、白いキッチンカウンター) の写真
マンチェスターにある高級な広いトランジショナルスタイルのおしゃれなキッチン (ドロップインシンク、シェーカースタイル扉のキャビネット、グレーのキャビネット、御影石カウンター、パネルと同色の調理設備、磁器タイルの床、白い床、白いキッチンカウンター) の写真

Кухня-гостиная, эко-стиль, рейки, белая кухня, барные стулья, деревянные рейки, полуостров, подвесные светильники, светодиодная подсветка, полубарные стулья
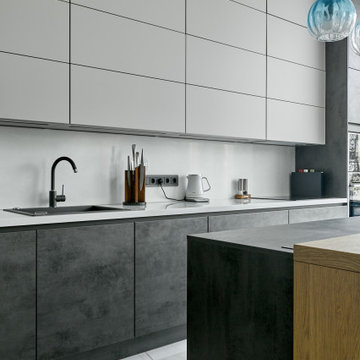
モスクワにあるコンテンポラリースタイルのおしゃれなキッチン (ドロップインシンク、フラットパネル扉のキャビネット、グレーのキャビネット、人工大理石カウンター、白いキッチンパネル、磁器タイルの床、白い床、白いキッチンカウンター、折り上げ天井) の写真

Proyecto integral llevado a cabo por el equipo de Kökdeco - Cocina & Baño
他の地域にある高級な広いインダストリアルスタイルのおしゃれなキッチン (ドロップインシンク、オープンシェルフ、黒いキャビネット、大理石カウンター、白いキッチンパネル、レンガのキッチンパネル、シルバーの調理設備、磁器タイルの床、白い床) の写真
他の地域にある高級な広いインダストリアルスタイルのおしゃれなキッチン (ドロップインシンク、オープンシェルフ、黒いキャビネット、大理石カウンター、白いキッチンパネル、レンガのキッチンパネル、シルバーの調理設備、磁器タイルの床、白い床) の写真
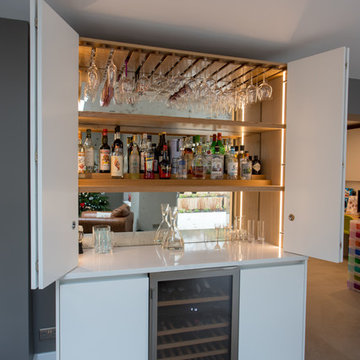
This contemporary, super-smart kitchen in Old Welwyn is part of a new extension that was designed with the open space of the garden in mind.
The understated, bespoke kitchen design (from our Handmade in Hitchin range) means the focus is on the outdoors when the sliding doors are open or through the expanse of glass in the colder months. Keeping it contemporary, the handleless cabinets have been hand painted in F&B’s All White and Little Greene’s Dock Blue. Providing a warm, tactile contrast is the Wide Planked Oak 60mm Breakfast Bar which extends from the kitchen island, down to the floor and provides seating on both sides.
Deep drawers and large cabinets provide ample storage and easy accessibility whilst the floating, oak shelves are perfect for displaying cookery books and artefacts.
Integrated Miele appliances ensure the sleek, uncluttered finish is maintained with the induction hob & downdraft extractor inset unobtrusively on the Silestone Eternal Calacatta Gold Quartz worktop. And, in turn, this popular durable worktop perfectly partners the (wow factor) splashback in Hand Silvered Antiqued Mirror.
A real feature of this family kitchen is the bespoke extra-large pantry which was commissioned as a drinks cabinet with integrated wine cooler. Serving both functional and visual purposes it’s designed using the same flat slab doors as the kitchen cabinets but with bi-fold opening and flush handles. However, it’s the inside where the magic lies - integrated lighting, the same Silestone Eternal Calacatta Gold Quartz worktop, solid oak wine glass holders and antiqued mirror glass - It’s these details that make it a thing of beauty!

Niché dans le 15e, ce joli 63 m² a été acheté par un couple de trentenaires. L’idée globale était de réaménager certaines pièces et travailler sur la luminosité de l’appartement.
1ère étape : repeindre tout l’appartement et vitrifier le parquet existant. Puis dans la cuisine : réaménagement total ! Nous avons personnalisé une cuisine Ikea avec des façades Bodarp gris vert. Le plan de travail en noyer donne une touche de chaleur et la crédence type zellige en blanc cassé (@parquet_carrelage) vient accentuer la singularité de la pièce.
Nos équipes ont également entièrement refait la SDB : pose du terrazzo au sol, de la baignoire et sa petite verrière, des faïences, des meubles et de la vasque. Et vous voyez le petit meuble « buanderie » qui abrite la machine à laver ? Il s’agit d’une création maison !
Nous avons également créé d’autres rangement sur-mesure pour ce projet : les niches colorées de la cuisine, le meuble bas du séjour, la penderie et le meuble à chaussures du couloir.
Ce dernier a une toute autre allure paré du papier peint Jungle Cole & Son ! Grâce à la verrière que nous avons posée, il devient visible depuis le salon. La verrière permet également de laisser passer la lumière du salon vers le couloir.
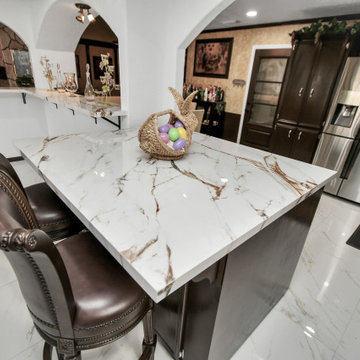
Resurfaced kitchen cabinets in chocolate brown , new porcelain countertops in Calcutta luxe. Beautiful brown, black, and grey veins joining in harmony. New 24"x48" porcelain tile floor in carved Carrera bring out the warmth in the space without overpowering the countertops.

Dettaglio della zona lavabo e piano cottura con mensola con luci a led. Tutto in vetro bianco
他の地域にあるラグジュアリーな小さなモダンスタイルのおしゃれなキッチン (ドロップインシンク、ガラス扉のキャビネット、白いキャビネット、ガラスカウンター、白いキッチンパネル、ガラス板のキッチンパネル、シルバーの調理設備、磁器タイルの床、アイランドなし、白い床、白いキッチンカウンター、折り上げ天井) の写真
他の地域にあるラグジュアリーな小さなモダンスタイルのおしゃれなキッチン (ドロップインシンク、ガラス扉のキャビネット、白いキャビネット、ガラスカウンター、白いキッチンパネル、ガラス板のキッチンパネル、シルバーの調理設備、磁器タイルの床、アイランドなし、白い床、白いキッチンカウンター、折り上げ天井) の写真
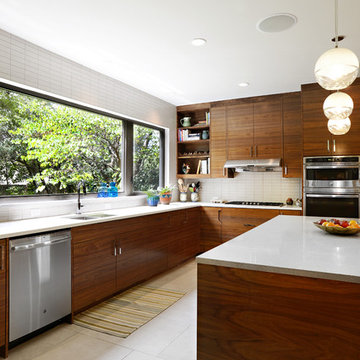
ダラスにある広いミッドセンチュリースタイルのおしゃれなキッチン (ドロップインシンク、フラットパネル扉のキャビネット、中間色木目調キャビネット、クオーツストーンカウンター、白いキッチンパネル、サブウェイタイルのキッチンパネル、シルバーの調理設備、磁器タイルの床、白い床、グレーとクリーム色) の写真
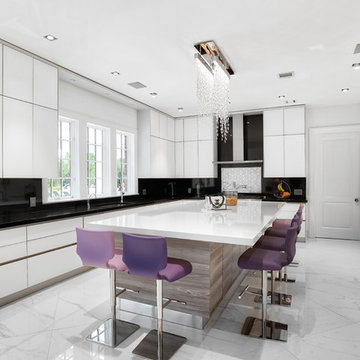
This beautiful expansive kitchen highlights Teoria's new MK Italian cabinetry. Gorgeous White Matte Glass finish gives-off sleekness and elegance. For storage and accessibility, all hardware and drawers are equipped with top of the line Grass motion technology, a soft closing system.
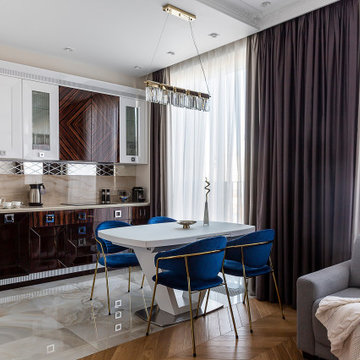
モスクワにある中くらいなトランジショナルスタイルのおしゃれなキッチン (ドロップインシンク、落し込みパネル扉のキャビネット、白いキャビネット、クオーツストーンカウンター、ベージュキッチンパネル、磁器タイルのキッチンパネル、パネルと同色の調理設備、磁器タイルの床、アイランドなし、白い床、ベージュのキッチンカウンター、折り上げ天井) の写真
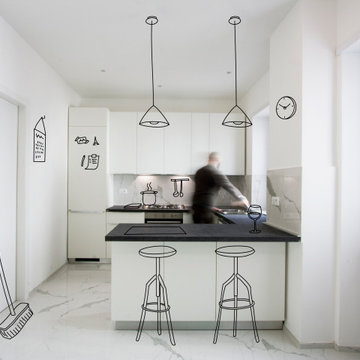
Cucina con penisola stile minimal con ante laccate bianco opaco e top in laminato di colore grigio scuro. Finiture: pavimento e rivestimento in gress porcellanato effetto marmo statuario e pareti in tinta color bianco. Illuminazione: strip led da appoggio su veletta in cartongesso e faretti da incasso.
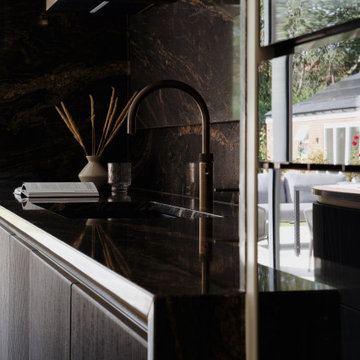
ロンドンにあるラグジュアリーな巨大なコンテンポラリースタイルのおしゃれなキッチン (ドロップインシンク、インセット扉のキャビネット、濃色木目調キャビネット、御影石カウンター、黒い調理設備、磁器タイルの床、白い床、黒いキッチンカウンター) の写真
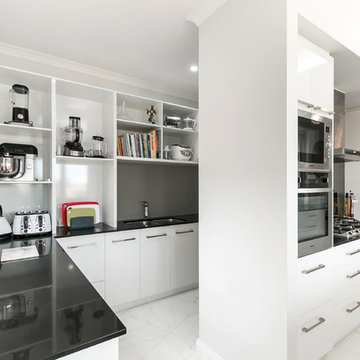
Large kitchen with walk in scullery.
Top Snap Melville - Kylie Richardson
パースにあるお手頃価格の広いモダンスタイルのおしゃれなキッチン (ドロップインシンク、インセット扉のキャビネット、白いキャビネット、御影石カウンター、グレーのキッチンパネル、シルバーの調理設備、磁器タイルの床、白い床、黒いキッチンカウンター) の写真
パースにあるお手頃価格の広いモダンスタイルのおしゃれなキッチン (ドロップインシンク、インセット扉のキャビネット、白いキャビネット、御影石カウンター、グレーのキッチンパネル、シルバーの調理設備、磁器タイルの床、白い床、黒いキッチンカウンター) の写真
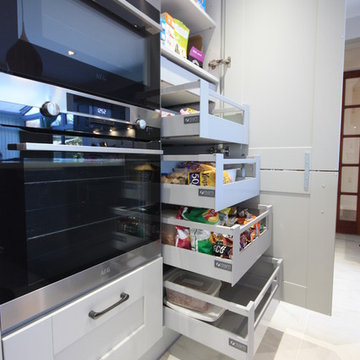
Our Clients returned to Ream after their bathroom was designed and installed 4 years ago. It was time to update their old and dated kitchen, the last project in their home, as they planned to take down a wall between the kitchen and conservatory. Our clients had their hearts set on a new kitchen with more light, in a contemporary style with modern appliances and kitchen gadgets. Knowing they wanted good quality kitchen product they visited Ream’s award-winning Gillingham showroom and were inspired by the vast kitchen displays. Lara, Ream’s Kitchen Designer created a spacious, yet welcoming kitchen design with a two tone shaker kitchen in charcoal and light grey.
Where previously the hob was in the corner of the kitchen, Lara designed the hob to take centre stage in the kitchen, Mrs Madan, says that “now I can participate in kitchen life rather then have my back to everyone.”
‘When I met Lara, I instantly felt at ease,’ says Mrs Madan. ‘Left to my own devices, I would have put cupboards on every wall so desperate was I for more storage, but Lara quickly explained that wouldn’t be necessary. She had a vision for the room, understanding how to make the best use of the space, and offering us the potential to create a room for family living and socialising, rather than just a kitchen for cooking and washing up.’ With the top kitchen appliances from a Quooker Flex tap which is a boiling tap, hot, cold and filtered tap with a flexible hose; the awardwinning AEG Comfort Lift dishwasher, AEG Combo hob, (hob with extractor inbuilt), slim wine cooler, Space Tower clever storage, pull out larders
The island was meticulous, planned out and scaled by both our clients and Lara to ensure maximum space to create an elegant and timeless kitchen. For the installation, our flooring was protected and the installation team were tidy and friendly. “Ream were quick to deal with problems and have a solutions to any issues, questions or problems which we had,” says Mrs Madan, I have recommended Ream for home projects with my friends and family.
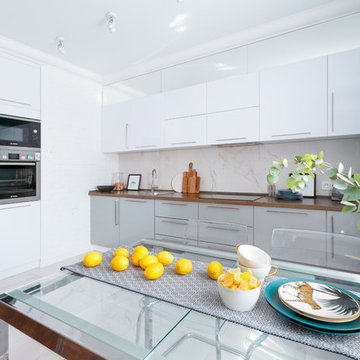
Полина Алехина
ノボシビルスクにあるお手頃価格の中くらいなコンテンポラリースタイルのおしゃれなキッチン (ドロップインシンク、フラットパネル扉のキャビネット、白いキャビネット、ラミネートカウンター、白いキッチンパネル、磁器タイルのキッチンパネル、シルバーの調理設備、磁器タイルの床、アイランドなし、白い床、茶色いキッチンカウンター) の写真
ノボシビルスクにあるお手頃価格の中くらいなコンテンポラリースタイルのおしゃれなキッチン (ドロップインシンク、フラットパネル扉のキャビネット、白いキャビネット、ラミネートカウンター、白いキッチンパネル、磁器タイルのキッチンパネル、シルバーの調理設備、磁器タイルの床、アイランドなし、白い床、茶色いキッチンカウンター) の写真
キッチン (磁器タイルの床、赤い床、白い床、ドロップインシンク) の写真
1