ダイニングキッチン (磁器タイルの床、黒い床、マルチカラーの床) の写真
絞り込み:
資材コスト
並び替え:今日の人気順
写真 1〜20 枚目(全 2,397 枚)
1/5
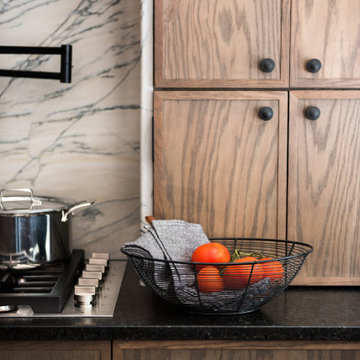
kitchen cabinet and Marble backsplash
セントルイスにある高級な中くらいなトランジショナルスタイルのおしゃれなキッチン (シェーカースタイル扉のキャビネット、中間色木目調キャビネット、御影石カウンター、白いキッチンパネル、大理石のキッチンパネル、黒いキッチンカウンター、シルバーの調理設備、磁器タイルの床、マルチカラーの床) の写真
セントルイスにある高級な中くらいなトランジショナルスタイルのおしゃれなキッチン (シェーカースタイル扉のキャビネット、中間色木目調キャビネット、御影石カウンター、白いキッチンパネル、大理石のキッチンパネル、黒いキッチンカウンター、シルバーの調理設備、磁器タイルの床、マルチカラーの床) の写真

Кухня в приятных голубых оттенках, деревянным столом и стульями в стиле midcentury. От гостиной Столовая зона отделена раздвижными дверьми со стеклянной раскладкой.

ノボシビルスクにあるお手頃価格のコンテンポラリースタイルのおしゃれなキッチン (アンダーカウンターシンク、フラットパネル扉のキャビネット、白いキャビネット、人工大理石カウンター、グレーのキッチンパネル、クオーツストーンのキッチンパネル、黒い調理設備、磁器タイルの床、黒い床、グレーのキッチンカウンター) の写真

Photo Credit: Dennis Jourdan
シカゴにあるお手頃価格の中くらいなコンテンポラリースタイルのおしゃれなキッチン (シングルシンク、フラットパネル扉のキャビネット、中間色木目調キャビネット、クオーツストーンカウンター、グレーのキッチンパネル、磁器タイルのキッチンパネル、シルバーの調理設備、磁器タイルの床、マルチカラーの床、グレーのキッチンカウンター) の写真
シカゴにあるお手頃価格の中くらいなコンテンポラリースタイルのおしゃれなキッチン (シングルシンク、フラットパネル扉のキャビネット、中間色木目調キャビネット、クオーツストーンカウンター、グレーのキッチンパネル、磁器タイルのキッチンパネル、シルバーの調理設備、磁器タイルの床、マルチカラーの床、グレーのキッチンカウンター) の写真
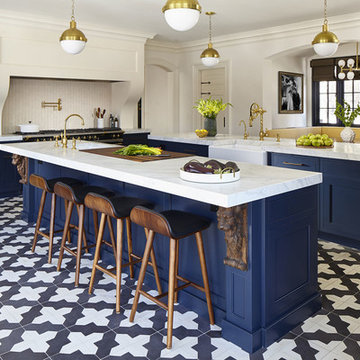
This beautifully designed custom kitchen with two islands has everything you need. From the blue painted cabinetry to the black and white tile flooring to the marble countertops and brass fixtures, it provides an open workspace with ample space for your entertainment needs.

Сергей Ананьев
モスクワにあるお手頃価格の中くらいなコンテンポラリースタイルのおしゃれなキッチン (シングルシンク、フラットパネル扉のキャビネット、緑のキャビネット、人工大理石カウンター、セラミックタイルのキッチンパネル、磁器タイルの床、マルチカラーの床、白いキッチンカウンター、ベージュキッチンパネル、黒い調理設備、壁紙) の写真
モスクワにあるお手頃価格の中くらいなコンテンポラリースタイルのおしゃれなキッチン (シングルシンク、フラットパネル扉のキャビネット、緑のキャビネット、人工大理石カウンター、セラミックタイルのキッチンパネル、磁器タイルの床、マルチカラーの床、白いキッチンカウンター、ベージュキッチンパネル、黒い調理設備、壁紙) の写真

Kaplan Architects, AIA
Location: Redwood City , CA, USA
The kitchen at one end of the great room has a large island. The custom designed light fixture above the island doubles as a pot rack. The combination cherry wood and stainless steel cabinets are custom made. the floor is walnut 5 inch wide planks.
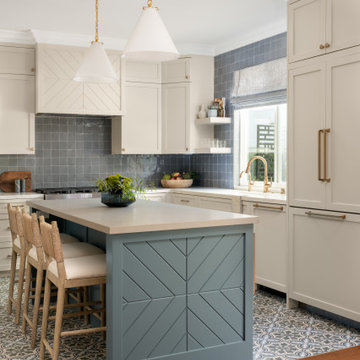
Kitchen remodel
オレンジカウンティにあるラグジュアリーな中くらいなトランジショナルスタイルのおしゃれなキッチン (アンダーカウンターシンク、シェーカースタイル扉のキャビネット、ベージュのキャビネット、クオーツストーンカウンター、グレーのキッチンパネル、セラミックタイルのキッチンパネル、パネルと同色の調理設備、磁器タイルの床、マルチカラーの床、白いキッチンカウンター) の写真
オレンジカウンティにあるラグジュアリーな中くらいなトランジショナルスタイルのおしゃれなキッチン (アンダーカウンターシンク、シェーカースタイル扉のキャビネット、ベージュのキャビネット、クオーツストーンカウンター、グレーのキッチンパネル、セラミックタイルのキッチンパネル、パネルと同色の調理設備、磁器タイルの床、マルチカラーの床、白いキッチンカウンター) の写真

Playing with multiples pantones under a strict palette, the contrast found in the cabinetry of this kitchen is brought together through its beautiful accents. With luxurious golden pulls and exposed beige wood underneath the white cabinetry, the cabinets are directly correlated with other fixtures in the kitchen such as the golden kitchen faucet and farmhouse sink. By being consistent when choosing contrast while design, the space, ironically, can be just a complimentary as it is contrasting.
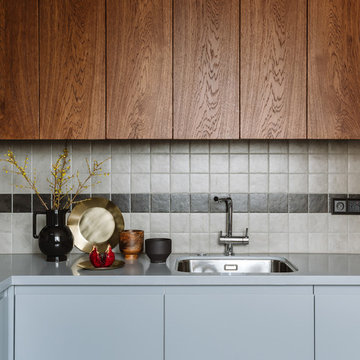
モスクワにあるお手頃価格の中くらいなコンテンポラリースタイルのおしゃれなキッチン (アンダーカウンターシンク、フラットパネル扉のキャビネット、グレーのキャビネット、人工大理石カウンター、磁器タイルのキッチンパネル、パネルと同色の調理設備、磁器タイルの床、アイランドなし、グレーのキッチンカウンター、マルチカラーのキッチンパネル、マルチカラーの床) の写真

Free ebook, Creating the Ideal Kitchen. DOWNLOAD NOW
Our clients came in after thinking a long time about what to do with their kitchen – new cabinets or paint them, white kitchen or wood, custom or is semi-custom? All good questions to ask! They were committed to making this home for a while, they decided to do a full remodel. The kitchen was not living up to its potential both visually and functionally. The dark cabinets and countertop made the room feel dull. And the major drawback, a large corner pantry that was eating into the room, make it appear smaller than it was.
We started by ditching the corner pantry. It created a perfectly centered spot for the new professional range and made room for a much larger island that now houses a beverage center, microwave drawer, seating for three and tons of storage. The multi-generational family does a ton of cooking, so this kitchen gets used! We spent lots of time fine tuning the storage devices and planning where critical items would be stored. This included the new pantry area across from the refrigerator that houses small appliances and food staples.
Designed by: Susan Klimala, CKBD
Photography by: LOMA Studios
For more information on kitchen and bath design ideas go to: www.kitchenstudio-ge.com
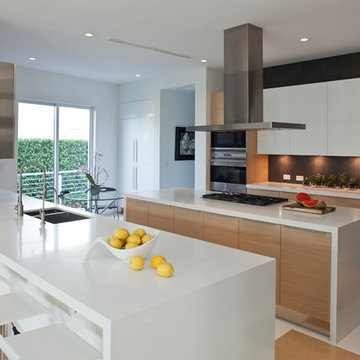
SDH Studio - Architecture and Design
Location: Golden Beach, Florida, USA
Overlooking the canal in Golden Beach 96 GB was designed around a 27 foot triple height space that would be the heart of this home. With an emphasis on the natural scenery, the interior architecture of the house opens up towards the water and fills the space with natural light and greenery.

Renovated kitchen with custom cabinetry and quartzite countertops
ニューヨークにある高級な広いコンテンポラリースタイルのおしゃれなキッチン (アンダーカウンターシンク、フラットパネル扉のキャビネット、淡色木目調キャビネット、珪岩カウンター、グレーのキッチンパネル、石スラブのキッチンパネル、シルバーの調理設備、磁器タイルの床、黒い床、グレーのキッチンカウンター) の写真
ニューヨークにある高級な広いコンテンポラリースタイルのおしゃれなキッチン (アンダーカウンターシンク、フラットパネル扉のキャビネット、淡色木目調キャビネット、珪岩カウンター、グレーのキッチンパネル、石スラブのキッチンパネル、シルバーの調理設備、磁器タイルの床、黒い床、グレーのキッチンカウンター) の写真

Modern Mediterranean featuring a creative use details throughout including mirrored panels on both the refrigerator and hood used to lighten the Matte Eclipse finish of the recessed panel cabinetry. The owner desired a clean and contemporary look. To achieve this our designers worked with the homeowner to select appliances that virtually disappear like the Thermador Induction Cooktop and the Refrigerator in the main kitchen.
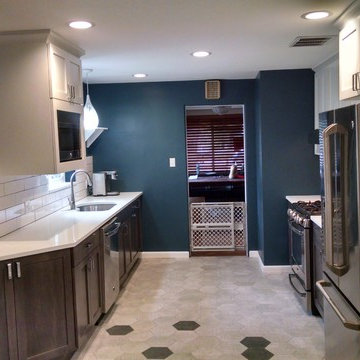
デンバーにある中くらいなコンテンポラリースタイルのおしゃれなキッチン (アンダーカウンターシンク、シェーカースタイル扉のキャビネット、白いキャビネット、珪岩カウンター、白いキッチンパネル、サブウェイタイルのキッチンパネル、シルバーの調理設備、磁器タイルの床、アイランドなし、マルチカラーの床、白いキッチンカウンター) の写真
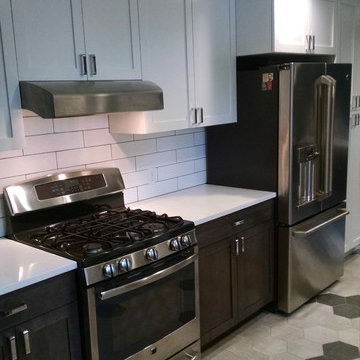
デンバーにある中くらいなコンテンポラリースタイルのおしゃれなキッチン (アンダーカウンターシンク、シェーカースタイル扉のキャビネット、白いキャビネット、珪岩カウンター、白いキッチンパネル、サブウェイタイルのキッチンパネル、シルバーの調理設備、磁器タイルの床、アイランドなし、マルチカラーの床、白いキッチンカウンター) の写真

他の地域にある広いトランジショナルスタイルのおしゃれなキッチン (エプロンフロントシンク、インセット扉のキャビネット、ベージュのキャビネット、大理石カウンター、マルチカラーのキッチンパネル、大理石のキッチンパネル、シルバーの調理設備、磁器タイルの床、マルチカラーの床、マルチカラーのキッチンカウンター) の写真

This 1950's kitchen hindered our client's cooking and bi-weekly entertaining and was inconsistent with the home's mid-century architecture. Additional key goals were to improve function for cooking and entertaining 6 to 12 people on a regular basis. Originally with only two entry points to the kitchen (from the entry/foyer and from the dining room) the kitchen wasn’t very open to the remainder of the home, or the living room at all. The door to the carport was never used and created a conflict with seating in the breakfast area. The new plans created larger openings to both rooms, and a third entry point directly into the living room. The “peninsula” manages the sight line between the kitchen and a large, brick fireplace while still creating an “island” effect in the kitchen and allowing seating on both sides. The television was also a “must have” utilizing it to watch cooking shows while prepping food, for news while getting ready for the day, and for background when entertaining.
Meticulously designed cabinets provide ample storage and ergonomically friendly appliance placement. Cabinets were previously laid out into two L-shaped spaces. On the “top” was the cooking area with a narrow pantry (read: scarce storage) and a water heater in the corner. On the “bottom” was a single 36” refrigerator/freezer, and sink. A peninsula separated the kitchen and breakfast room, truncating the entire space. We have now a clearly defined cool storage space spanning 60” width (over 150% more storage) and have separated the ovens and cooking surface to spread out prep/clean zones. True pantry storage was added, and a massive “peninsula” keeps seating for up to 6 comfortably, while still expanding the kitchen and gaining storage. The newly designed, oversized peninsula provides plentiful space for prepping and entertaining. Walnut paneling wraps the room making the kitchen a stunning showpiece.

モスクワにある中くらいなトランジショナルスタイルのおしゃれなキッチン (落し込みパネル扉のキャビネット、ベージュのキャビネット、マルチカラーのキッチンパネル、パネルと同色の調理設備、磁器タイルの床、アイランドなし、マルチカラーの床、黒いキッチンカウンター) の写真

ヒューストンにある高級な中くらいなトランジショナルスタイルのおしゃれなキッチン (アンダーカウンターシンク、シェーカースタイル扉のキャビネット、グレーのキャビネット、メタリックのキッチンパネル、メタルタイルのキッチンパネル、シルバーの調理設備、磁器タイルの床、マルチカラーの床、白いキッチンカウンター) の写真
ダイニングキッチン (磁器タイルの床、黒い床、マルチカラーの床) の写真
1