キッチン (塗装フローリング、トラバーチンの床) の写真
絞り込み:
資材コスト
並び替え:今日の人気順
写真 1〜20 枚目(全 3,527 枚)
1/5

Casual comfortable family kitchen is the heart of this home! Organization is the name of the game in this fast paced yet loving family! Between school, sports, and work everyone needs to hustle, but this hard working kitchen makes it all a breeze! Photography: Stephen Karlisch

Fall is approaching and with it all the renovations and home projects.
That's why we want to share pictures of this beautiful woodwork recently installed which includes a kitchen, butler's pantry, library, units and vanities, in the hope to give you some inspiration and ideas and to show the type of work designed, manufactured and installed by WL Kitchen and Home.
For more ideas or to explore different styles visit our website at wlkitchenandhome.com.
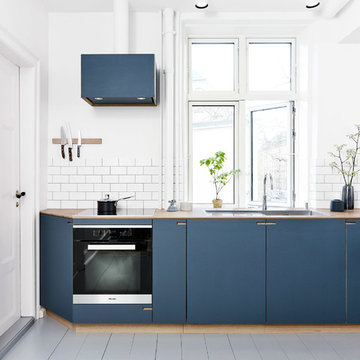
For the cooker hood we used the same materials as for the kitchen itself.
コペンハーゲンにあるお手頃価格の中くらいな北欧スタイルのおしゃれなキッチン (ドロップインシンク、インセット扉のキャビネット、青いキャビネット、木材カウンター、白いキッチンパネル、セラミックタイルのキッチンパネル、シルバーの調理設備、塗装フローリング、白い床) の写真
コペンハーゲンにあるお手頃価格の中くらいな北欧スタイルのおしゃれなキッチン (ドロップインシンク、インセット扉のキャビネット、青いキャビネット、木材カウンター、白いキッチンパネル、セラミックタイルのキッチンパネル、シルバーの調理設備、塗装フローリング、白い床) の写真
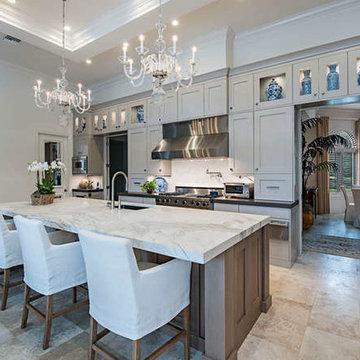
マイアミにある高級な中くらいなトランジショナルスタイルのおしゃれなキッチン (アンダーカウンターシンク、シェーカースタイル扉のキャビネット、グレーのキャビネット、大理石カウンター、マルチカラーのキッチンパネル、大理石のキッチンパネル、シルバーの調理設備、トラバーチンの床、ベージュの床) の写真
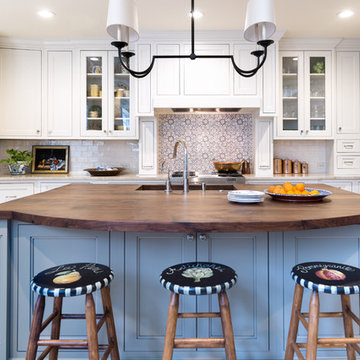
Entertaining is easy with this solid walnut countetop, large multi function sink and beverage refrigerator built into the island. LED dimmable recessed lighting allows for function and ambiance. A steam /convenction oven was added as well as a warming drawer. Photo by tori aston

Photography by Liz Glasgow
ニューヨークにあるお手頃価格の中くらいなトラディショナルスタイルのおしゃれなキッチン (エプロンフロントシンク、落し込みパネル扉のキャビネット、白いキャビネット、白いキッチンパネル、シルバーの調理設備、塗装フローリング、人工大理石カウンター、石タイルのキッチンパネル、白いキッチンカウンター) の写真
ニューヨークにあるお手頃価格の中くらいなトラディショナルスタイルのおしゃれなキッチン (エプロンフロントシンク、落し込みパネル扉のキャビネット、白いキャビネット、白いキッチンパネル、シルバーの調理設備、塗装フローリング、人工大理石カウンター、石タイルのキッチンパネル、白いキッチンカウンター) の写真
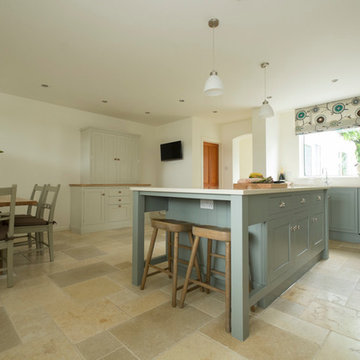
The owners opened up two smaller rooms to create a beautifully spacious kitchen and family area. A feature island painted in soft Farrow and Ball Pigeon to match the kitchen provides plenty of workspace along with a casual seating area. A soft neutral F&B Shaded White was used on the matching dresser and tall bank of units to compliment the kitchen but add interest and some contrast. A matching window seat and bespoke oak table pick up the tones and creates a comfortable seating area for family meals. A full size larder gives ample storage and with the matching fridge and freezer either side keeps all the food neatly in one area.photos by felix page

The waterfall marble countertop replaced to old wall, which opened this kitchen up a lot, much to the delight of the owners.
Textured MDF panels with LED under-the-counter dimmable strip lights gave the area a whole new feel.
Scot Trueblood, Paradise Aerial Imagery
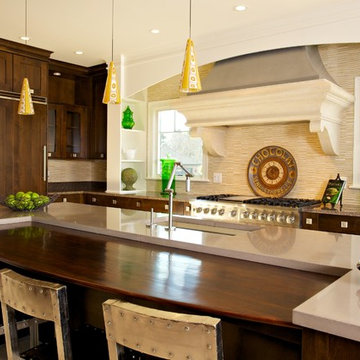
Stone hood; recessed eat-in wood top table
concrete top in the main prep area
ボストンにあるトランジショナルスタイルのおしゃれなキッチン (落し込みパネル扉のキャビネット、濃色木目調キャビネット、コンクリートカウンター、ベージュキッチンパネル、石タイルのキッチンパネル、パネルと同色の調理設備、トラバーチンの床、アンダーカウンターシンク) の写真
ボストンにあるトランジショナルスタイルのおしゃれなキッチン (落し込みパネル扉のキャビネット、濃色木目調キャビネット、コンクリートカウンター、ベージュキッチンパネル、石タイルのキッチンパネル、パネルと同色の調理設備、トラバーチンの床、アンダーカウンターシンク) の写真
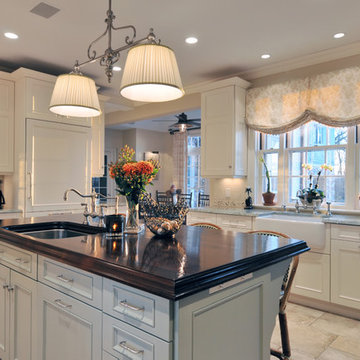
Designed by Ken Kelly, Kitchen Designs by Ken Kelly, Inc.
Antique White Wood Mode Cabinetry
kitchendesigns.com
ニューヨークにある高級な広いトラディショナルスタイルのおしゃれなキッチン (アンダーカウンターシンク、木材カウンター、落し込みパネル扉のキャビネット、白いキャビネット、マルチカラーのキッチンパネル、セラミックタイルのキッチンパネル、シルバーの調理設備、トラバーチンの床) の写真
ニューヨークにある高級な広いトラディショナルスタイルのおしゃれなキッチン (アンダーカウンターシンク、木材カウンター、落し込みパネル扉のキャビネット、白いキャビネット、マルチカラーのキッチンパネル、セラミックタイルのキッチンパネル、シルバーの調理設備、トラバーチンの床) の写真

http://nationalkitchenandbath.com This two toned black island and natural stained maple cabinets, is warm and welcoming for any growing family. The kitchen has lots of counter space and the T-Shaped island gives interest and saves space for the bar stools. Designed by Doug Chapman

The original historical home had very low ceilings and limited views and access to the deck and pool. By relocating the laundry to a new mud room (see other images in this project) we were able to open the views and space to the back yard. By lowering the floor into the basement creating a small step down from the front dining room, we were able to gain more head height. Additionally, adding a coffered ceiling, we disguised the structure while offering slightly more height in between the structure members. While this job was an exercise in structural gymnastics, the results are a clean, open and functional space for today living while honoring the historic nature and proportions of the home.
Kubilus Photo
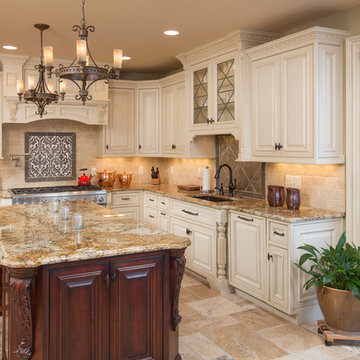
Grabill Kitchen Cabinets
インディアナポリスにある高級な中くらいなトラディショナルスタイルのおしゃれなキッチン (アンダーカウンターシンク、レイズドパネル扉のキャビネット、白いキャビネット、御影石カウンター、ベージュキッチンパネル、トラバーチンのキッチンパネル、シルバーの調理設備、トラバーチンの床、ベージュの床) の写真
インディアナポリスにある高級な中くらいなトラディショナルスタイルのおしゃれなキッチン (アンダーカウンターシンク、レイズドパネル扉のキャビネット、白いキャビネット、御影石カウンター、ベージュキッチンパネル、トラバーチンのキッチンパネル、シルバーの調理設備、トラバーチンの床、ベージュの床) の写真
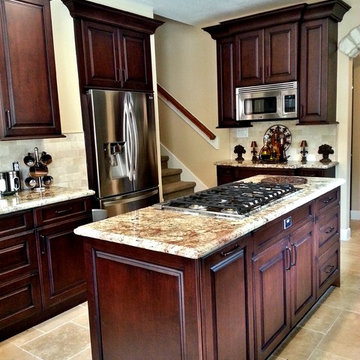
Cabinetry designed and installed by Kitchen Central. Photo by Kitchen Central. Cabinetry built by Elmwood Kitchens.
www.kitchencentral.com
www.elmwoodkitchens.com

Traditional Kitchen with Formal Style
アトランタにある巨大なトラディショナルスタイルのおしゃれなキッチン (レイズドパネル扉のキャビネット、ベージュのキャビネット、シルバーの調理設備、アンダーカウンターシンク、御影石カウンター、マルチカラーのキッチンパネル、御影石のキッチンパネル、トラバーチンの床、オレンジの床、ベージュのキッチンカウンター、グレーとクリーム色) の写真
アトランタにある巨大なトラディショナルスタイルのおしゃれなキッチン (レイズドパネル扉のキャビネット、ベージュのキャビネット、シルバーの調理設備、アンダーカウンターシンク、御影石カウンター、マルチカラーのキッチンパネル、御影石のキッチンパネル、トラバーチンの床、オレンジの床、ベージュのキッチンカウンター、グレーとクリーム色) の写真
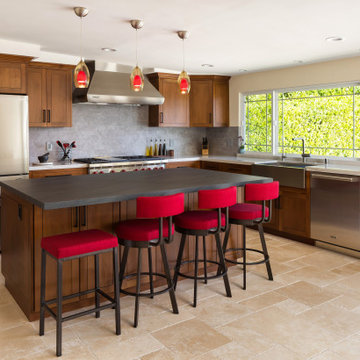
A Neo traditional kitchen, the raised panel cabinets made from Elder wood with a deep mid. tone stain finish.
Notice the design of the raised panel, clean lines and the lack of ornamental features in the cabinets.
The main focal point of the kitchen is the island and its very noticeable leathered finish dark countertop.
An extremely new large window was framed in to provide a huge amount of natural light and allow the kitchen user to enjoy the wonderful view that porter ranch has to offer.
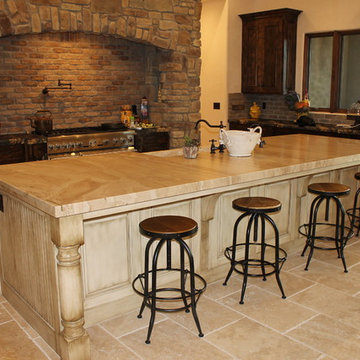
サンルイスオビスポにあるラグジュアリーな広い地中海スタイルのおしゃれなキッチン (エプロンフロントシンク、インセット扉のキャビネット、ヴィンテージ仕上げキャビネット、大理石カウンター、シルバーの調理設備、トラバーチンの床、グレーのキッチンパネル、石タイルのキッチンパネル、ベージュの床) の写真
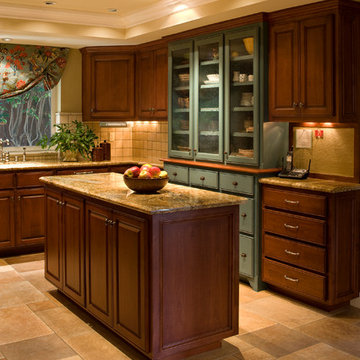
オレンジカウンティにあるお手頃価格の広いトラディショナルスタイルのおしゃれなキッチン (ダブルシンク、レイズドパネル扉のキャビネット、中間色木目調キャビネット、御影石カウンター、ベージュキッチンパネル、石タイルのキッチンパネル、シルバーの調理設備、トラバーチンの床) の写真
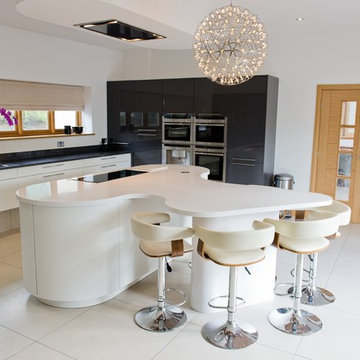
Contemporary kitchens designed by Space Fitting Furniture, German manufacturer Rational, Miele and Siemens.
Design Credit Space Fitting Furniture
Photo credit Shaun Jeffers Photography
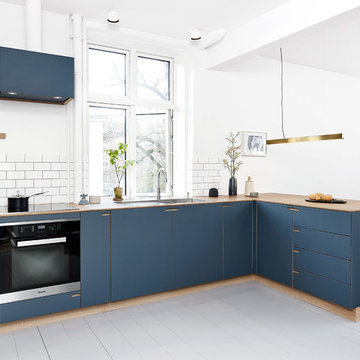
Despite inherent obstacles of four doors and two windows, we managed to proportion and accommodate all elements, giving the space an elegant feel with natural transitions and light coming in from several sides.
キッチン (塗装フローリング、トラバーチンの床) の写真
1