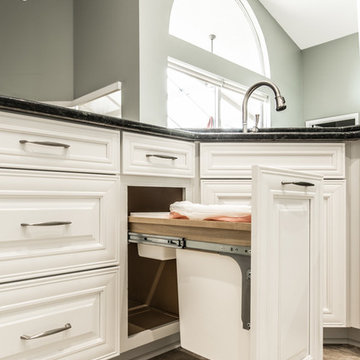キッチン (リノリウムの床、磁器タイルの床) の写真
絞り込み:
資材コスト
並び替え:今日の人気順
写真 1〜20 枚目(全 456 枚)
1/5
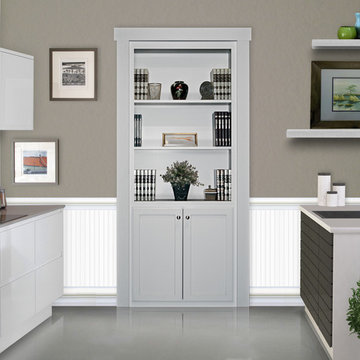
Hidden door for your kitchen!
ソルトレイクシティにあるお手頃価格の広いモダンスタイルのおしゃれなキッチン (シングルシンク、フラットパネル扉のキャビネット、白いキャビネット、クオーツストーンカウンター、グレーのキッチンパネル、セラミックタイルのキッチンパネル、リノリウムの床) の写真
ソルトレイクシティにあるお手頃価格の広いモダンスタイルのおしゃれなキッチン (シングルシンク、フラットパネル扉のキャビネット、白いキャビネット、クオーツストーンカウンター、グレーのキッチンパネル、セラミックタイルのキッチンパネル、リノリウムの床) の写真
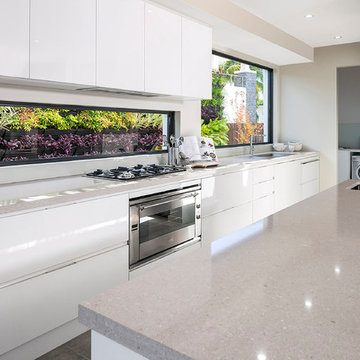
Bold & stylish. Noosa makes a statement & is truly stunning. Its superior sheen gloss finish reflects a modern style of simplicity & atmosphere aiming to achieve maximum impact.
This is an affordable gloss laminate that has the clean lines of the Flinders. A great choice with any budget.

This kitchen, in a 1920's Craftsman-style home, was given a fresh new look with a gut renovation that removed the wall between the kitchen and dining room allowing the light to spread through the main level. The homeowner is a fabulous home chef and he can now cook, teach and entertain at the same time.

This bright new coastal kitchen was part of a remodel project in a dated condominium. The owner chose wood looking tile floors throughout. A large, underutilized laundry room was divided in half and a walk-in pantry was created next to the kitchen. Because space was at a premium, a sliding barn door was used. We chose a more coastal looking louvered door. The cabinets originally were light oak which we had painted. The aqua glass subway tile adds a translucent water affect and the Cambria countertops finish the look with a high degree of sparkle.
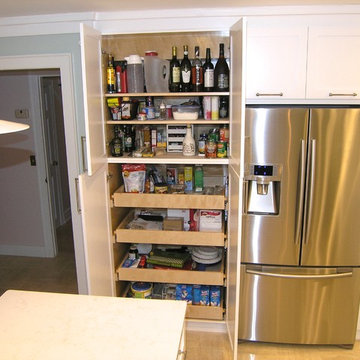
タンパにある高級な広いコンテンポラリースタイルのおしゃれなキッチン (アンダーカウンターシンク、シェーカースタイル扉のキャビネット、白いキャビネット、クオーツストーンカウンター、緑のキッチンパネル、ガラスタイルのキッチンパネル、シルバーの調理設備、磁器タイルの床) の写真
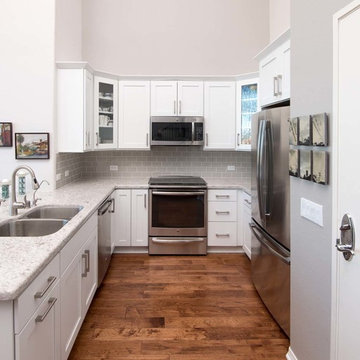
This u-shaped kitchen remodel features Starmark Cabinetry in a Maple Wood Farmington door style in a white tinted varnish finish. The stainless steel appliances, the stainless steel sink from IPT, the Richelieu handles and the Moen Arbor faucet are the subtle details that really bring together this remodel. The Arizona tile backsplash is the H-line series in Pumice that also compliments the theme in this room. The storage is maximized by providing drawers and cabinets on the counter area where the sink is located taking advantage of the space that area created.
Photography by Scott Basile
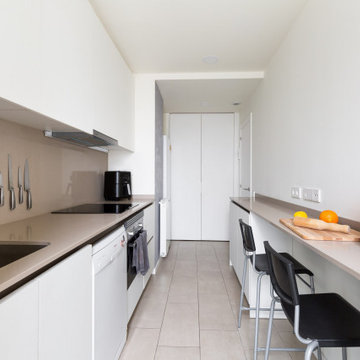
Cocina galera con almacenaje superior e inferior y zona de desayuno
バルセロナにあるお手頃価格の中くらいなモダンスタイルのおしゃれなキッチン (アンダーカウンターシンク、フラットパネル扉のキャビネット、ベージュのキャビネット、クオーツストーンカウンター、グレーのキッチンパネル、クオーツストーンのキッチンパネル、黒い調理設備、磁器タイルの床、ベージュの床、グレーのキッチンカウンター) の写真
バルセロナにあるお手頃価格の中くらいなモダンスタイルのおしゃれなキッチン (アンダーカウンターシンク、フラットパネル扉のキャビネット、ベージュのキャビネット、クオーツストーンカウンター、グレーのキッチンパネル、クオーツストーンのキッチンパネル、黒い調理設備、磁器タイルの床、ベージュの床、グレーのキッチンカウンター) の写真
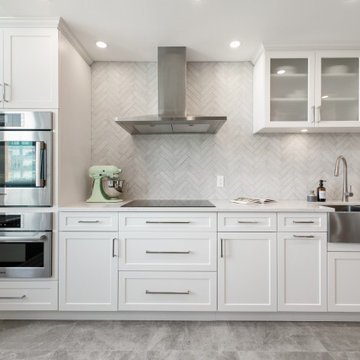
This new kitchen design from our Rivergate condo renovation project, brightens up the entire condo while providing a more functional layout.
Classic shaker kitchen cabinets in a crisp white finish are the backdrop and focal point in the condo.
The monochromatic colour palette is supported by a beautiful calacatta quartz countertop and polished textured subway tile installed in a chevron pattern to the ceiling.
The white monochromatic colour palette is complemented by stainless steel appliances and brushed nickel finishes, found on all plumbing and light fixtures to create a cohesive design.
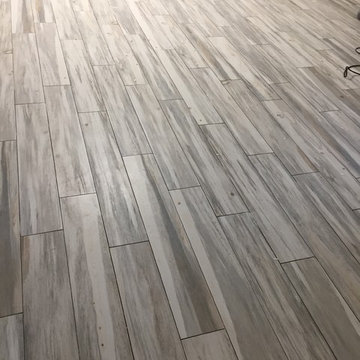
Happy Floor plank porcelain tile called "B-Pine".
マイアミにある高級な中くらいなモダンスタイルのおしゃれなキッチン (ダブルシンク、シェーカースタイル扉のキャビネット、白いキャビネット、クオーツストーンカウンター、グレーのキッチンパネル、ガラスタイルのキッチンパネル、シルバーの調理設備、磁器タイルの床、マルチカラーの床、グレーのキッチンカウンター) の写真
マイアミにある高級な中くらいなモダンスタイルのおしゃれなキッチン (ダブルシンク、シェーカースタイル扉のキャビネット、白いキャビネット、クオーツストーンカウンター、グレーのキッチンパネル、ガラスタイルのキッチンパネル、シルバーの調理設備、磁器タイルの床、マルチカラーの床、グレーのキッチンカウンター) の写真
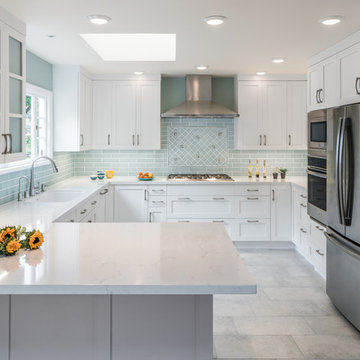
Objktv Studio
サンフランシスコにある高級な中くらいなトランジショナルスタイルのおしゃれなキッチン (アンダーカウンターシンク、シェーカースタイル扉のキャビネット、白いキャビネット、クオーツストーンカウンター、緑のキッチンパネル、セラミックタイルのキッチンパネル、シルバーの調理設備、磁器タイルの床、ベージュの床) の写真
サンフランシスコにある高級な中くらいなトランジショナルスタイルのおしゃれなキッチン (アンダーカウンターシンク、シェーカースタイル扉のキャビネット、白いキャビネット、クオーツストーンカウンター、緑のキッチンパネル、セラミックタイルのキッチンパネル、シルバーの調理設備、磁器タイルの床、ベージュの床) の写真
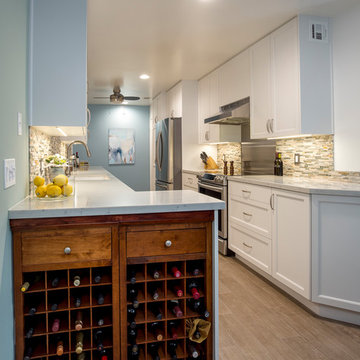
This Playa Del Rey, CA. design / build project began after our client had a terrible flood ruin her kitchen. In truth, she had been unhappy with her galley kitchen prior to the flood. She felt it was dark and deep with poor air conditioning circulating through it. She enjoys entertaining and hosting dinner parties and felt that this was the perfect opportunity to reimagine her galley kitchen into a space that would reflect her lifestyle. Since this is a condominium, we decided the best way to open up the floorplan was to wrap the counter around the wall into the dining area and make the peninsula the same height as the work surface. The result is an open kitchen with extensive counter space. Keeping it light and bright was important but she also wanted some texture and color too. The stacked stone backsplash has slivers of glass that reflect the light. Her vineyard palette was tied into the backsplash and accented by the painted walls. The floating glass shelves are highlighted with LED lights on a dimmer switch. We were able to space plan to incorporate her wine rack into the peninsula. We reconfigured the HVAC vent so more air circulated into the far end of the kitchen and added a ceiling fan. This project also included replacing the carpet and 12X12 beige tile with some “wood look” porcelain tile throughout the first floor. Since the powder room was receiving new flooring our client decided to add the powder room project which included giving it a deep plum paint job and a new chocolate cherry vanity. The white quartz counter and crystal hardware balance the dark hues in the wall and vanity.

他の地域にある小さなラスティックスタイルのおしゃれなキッチン (アンダーカウンターシンク、ピンクのキャビネット、人工大理石カウンター、グレーのキッチンパネル、磁器タイルのキッチンパネル、カラー調理設備、リノリウムの床、紫の床、グレーのキッチンカウンター、ルーバー天井) の写真

This Montana inspired kitchen was designed to reflect the homeowners' love of the great outdoors. Earthy wood tones and majestic granite complement the western decor of their home. Cherry cabinets have a western style door and rugged oil rubbed bronze handles.
Two structural changes were made. First, a tray ceiling was created to increase the height of the kitchen. Next, the kitchen was opened up completely to the family room by removing a doorway and partial wall. The end of the peninsula curves around to invite everyone into the family room.
The apothecary drawers (left of the dishwasher) add a rustic western charm. But the highlight of this kitchen is the custom built large pantry. A granite work surface within the pantry complete with electrical outlets allows the homeowner to use small appliances right where they located and stored. Upper shelves allow the homeowners to easily see their large and small pantry items along with generously sized spice racks on each door. Plenty of drawers and a second food pantry provide the needed storage for this active family.
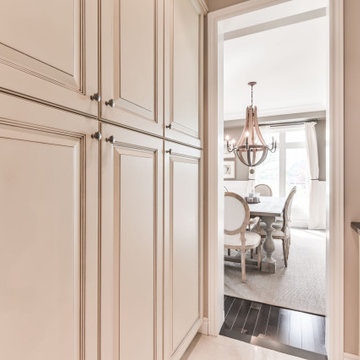
This amazing home in Markham is incredibly spacious and bright!
トロントにあるお手頃価格の中くらいなトランジショナルスタイルのおしゃれなキッチン (アンダーカウンターシンク、レイズドパネル扉のキャビネット、白いキャビネット、クオーツストーンカウンター、ベージュキッチンパネル、モザイクタイルのキッチンパネル、シルバーの調理設備、磁器タイルの床、グレーの床、黒いキッチンカウンター) の写真
トロントにあるお手頃価格の中くらいなトランジショナルスタイルのおしゃれなキッチン (アンダーカウンターシンク、レイズドパネル扉のキャビネット、白いキャビネット、クオーツストーンカウンター、ベージュキッチンパネル、モザイクタイルのキッチンパネル、シルバーの調理設備、磁器タイルの床、グレーの床、黒いキッチンカウンター) の写真
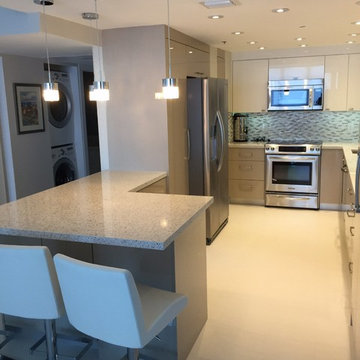
this is a kosher kitchen we finished recently in a Miami beach condo. The material is a high gloss acrylic lacquer over a melamine material in a linen design called Textile Plata. We made the upper cabinets in high gloss white acrylic and the toe kick in stainless steel. There are two sinks and lots of storage pantries to house food and appliances.
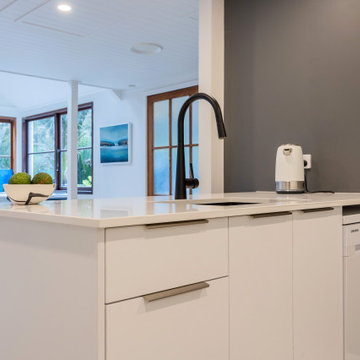
By transforming a bedroom into a captivating kitchen, repurposing the former kitchen area into a living space, and expanding the doorways to the exterior, we achieved a remarkable transformation of the entire home.
A previously unused storage room, which once accommodated a ladder to the mezzanine office, has been elegantly transformed into a functional scullery, seamlessly integrated with the kitchen.
In addition, a sliding ladder in the lounge now connects the mezzanine office space with the living area, ensuring uninterrupted connectivity between the family members.
The play area, once simply an extension of the living space, has been magically reimagined as an enchanting bedroom.
Dark painted feature wall creates a striking contrast against the lighter elements of the white cabinetry and benchtop as well as subway tiles. This contrast adds depth, visual interest, and a sense of drama to the space, instantly capturing attention and making a bold statement.

These days, we design the Butler’s Pantry and Walk In Pantry to do the “heavy lifting” ?? for the kitchen. With undercounter refrigerators, appliance stations, built-in microwaves, these back-kitchen zones are the workhorses ? of the kitchen. And we believe they should be just as gorgeous!
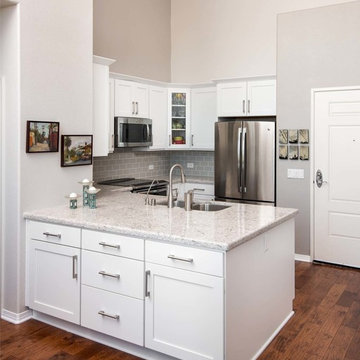
This u-shaped kitchen remodel features Starmark Cabinetry in a Maple Wood Farmington door style in a white tinted varnish finish. The stainless steel appliances, the stainless steel sink from IPT, the Richelieu handles and the Moen Arbor faucet are the subtle details that really bring together this remodel. The Arizona tile backsplash is the H-line series in Pumice that also compliments the theme in this room. The storage is maximized by providing drawers and cabinets on the counter area where the sink is located taking advantage of the space that area created.
Photography by Scott Basile
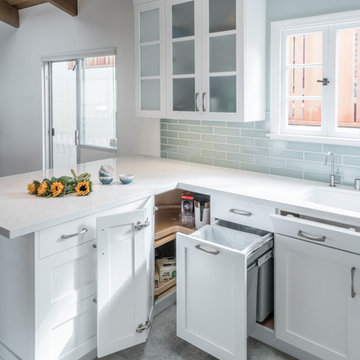
Objktv Studio
サンフランシスコにある高級な中くらいなトランジショナルスタイルのおしゃれなキッチン (アンダーカウンターシンク、シェーカースタイル扉のキャビネット、白いキャビネット、クオーツストーンカウンター、緑のキッチンパネル、セラミックタイルのキッチンパネル、シルバーの調理設備、磁器タイルの床、ベージュの床) の写真
サンフランシスコにある高級な中くらいなトランジショナルスタイルのおしゃれなキッチン (アンダーカウンターシンク、シェーカースタイル扉のキャビネット、白いキャビネット、クオーツストーンカウンター、緑のキッチンパネル、セラミックタイルのキッチンパネル、シルバーの調理設備、磁器タイルの床、ベージュの床) の写真
キッチン (リノリウムの床、磁器タイルの床) の写真
1
