II型キッチン (ライムストーンの床、茶色い床、ピンクの床) の写真
絞り込み:
資材コスト
並び替え:今日の人気順
写真 1〜20 枚目(全 26 枚)
1/5
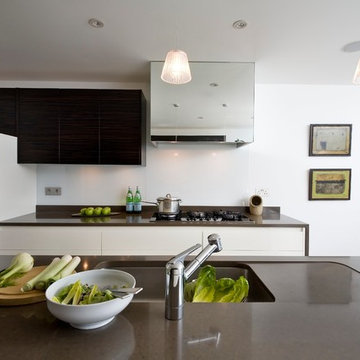
We worked closely with Mowlem & Co on the layout of the kitchen units and appliances, which feature a palette of white lacquer and wenge doors, reconstituted stone counters, and a mirrored extractor hood. Travertine floor slabs have been laid on piped underfloor heating.
Photographer: Bruce Hemming

French Country home built by Parkinson Building Group in the Waterview subdivision and featured on the cover of the Fall/Winter 2014 issue of Country French Magazine
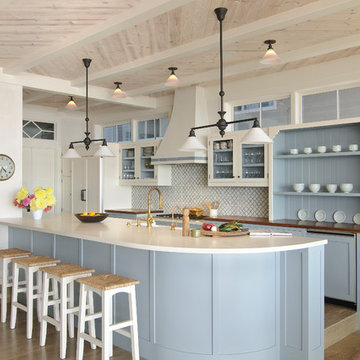
Adrian Valle
ロサンゼルスにあるビーチスタイルのおしゃれなキッチン (エプロンフロントシンク、シェーカースタイル扉のキャビネット、青いキャビネット、白いキッチンパネル、パネルと同色の調理設備、茶色い床、白いキッチンカウンター、クオーツストーンカウンター、セメントタイルのキッチンパネル、ライムストーンの床) の写真
ロサンゼルスにあるビーチスタイルのおしゃれなキッチン (エプロンフロントシンク、シェーカースタイル扉のキャビネット、青いキャビネット、白いキッチンパネル、パネルと同色の調理設備、茶色い床、白いキッチンカウンター、クオーツストーンカウンター、セメントタイルのキッチンパネル、ライムストーンの床) の写真
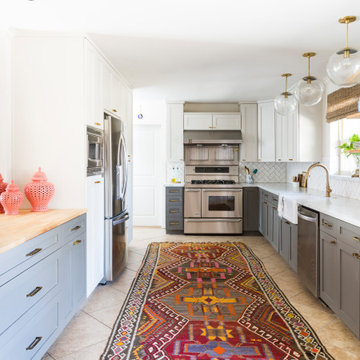
Our remodel plans focused on the spaces most important to our clients at this point in their lives, the kitchen and living areas, and the master suite. The original Master Bedroom was very small with a dark bath. By combining two bedrooms, the closets, and the tiny bathroom we were able to create a thoughtful master bath with soaking tub and two walk-in closets. In the kitchen we reworked the existing cabinets and kept the floors after seeing how the color transformed with the new cabinet colors.

Custom cabinetry gave the client all the storage solutions they desired.
Builder: Wamhoff Development
Designer: Erika Barczak, Allied ASID - By Design Interiors, Inc.
Photography by: Brad Carr - B-Rad Studios
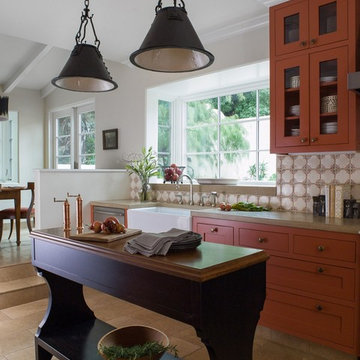
The clients wanted a custom, timeless design that would stand the tests of time by using high-end quality materials. Arches and warm Mediterranean colors were used in the kitchen to compliment the style of the home and blend with their personal style.
Photo: David Duncan Livingston
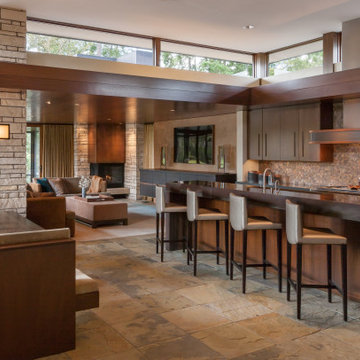
The Woodlands, 2013 - New Construction
ヒューストンにあるラグジュアリーなコンテンポラリースタイルのおしゃれなキッチン (フラットパネル扉のキャビネット、濃色木目調キャビネット、石タイルのキッチンパネル、ライムストーンの床、茶色いキッチンパネル、茶色い床、茶色いキッチンカウンター) の写真
ヒューストンにあるラグジュアリーなコンテンポラリースタイルのおしゃれなキッチン (フラットパネル扉のキャビネット、濃色木目調キャビネット、石タイルのキッチンパネル、ライムストーンの床、茶色いキッチンパネル、茶色い床、茶色いキッチンカウンター) の写真

シカゴにある小さなコンテンポラリースタイルのおしゃれなキッチン (アンダーカウンターシンク、フラットパネル扉のキャビネット、中間色木目調キャビネット、クオーツストーンカウンター、グレーのキッチンパネル、ライムストーンのキッチンパネル、シルバーの調理設備、ライムストーンの床、茶色い床、グレーのキッチンカウンター) の写真
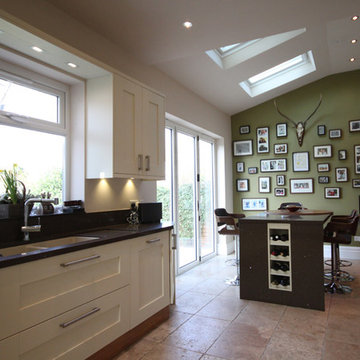
shaun davies home solutions
カーディフにある高級な広いエクレクティックスタイルのおしゃれなキッチン (アンダーカウンターシンク、シェーカースタイル扉のキャビネット、白いキャビネット、珪岩カウンター、茶色いキッチンパネル、クオーツストーンのキッチンパネル、シルバーの調理設備、ライムストーンの床、ピンクの床、茶色いキッチンカウンター) の写真
カーディフにある高級な広いエクレクティックスタイルのおしゃれなキッチン (アンダーカウンターシンク、シェーカースタイル扉のキャビネット、白いキャビネット、珪岩カウンター、茶色いキッチンパネル、クオーツストーンのキッチンパネル、シルバーの調理設備、ライムストーンの床、ピンクの床、茶色いキッチンカウンター) の写真
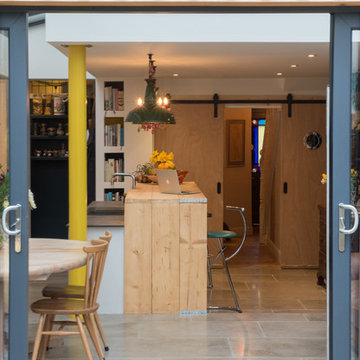
Credit: Photography by Matt Round Photography.
デヴォンにあるコンテンポラリースタイルのおしゃれなキッチン (フラットパネル扉のキャビネット、白いキャビネット、クオーツストーンカウンター、グレーのキッチンパネル、パネルと同色の調理設備、ライムストーンの床、茶色い床、ダブルシンク、マルチカラーのキッチンカウンター) の写真
デヴォンにあるコンテンポラリースタイルのおしゃれなキッチン (フラットパネル扉のキャビネット、白いキャビネット、クオーツストーンカウンター、グレーのキッチンパネル、パネルと同色の調理設備、ライムストーンの床、茶色い床、ダブルシンク、マルチカラーのキッチンカウンター) の写真
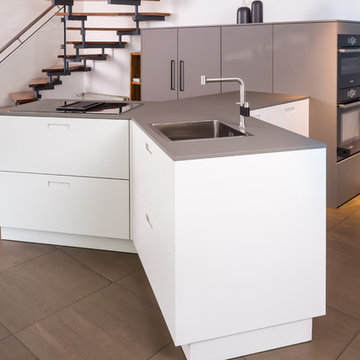
David Straßburger www.davidstrassburger.de
フランクフルトにある高級な中くらいなコンテンポラリースタイルのおしゃれなキッチン (インセット扉のキャビネット、白いキャビネット、人工大理石カウンター、白いキッチンパネル、ライムストーンの床、茶色い床、グレーのキッチンカウンター) の写真
フランクフルトにある高級な中くらいなコンテンポラリースタイルのおしゃれなキッチン (インセット扉のキャビネット、白いキャビネット、人工大理石カウンター、白いキッチンパネル、ライムストーンの床、茶色い床、グレーのキッチンカウンター) の写真
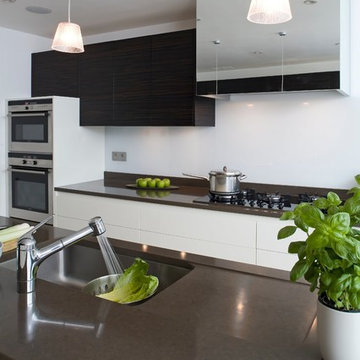
We worked closely with Mowlem & Co on the layout of the kitchen units and appliances, which feature a palette of white lacquer and wenge doors, reconstituted stone counters, and a mirrored extractor hood. Travertine floor slabs have been laid on piped underfloor heating.
Photographer: Bruce Hemming
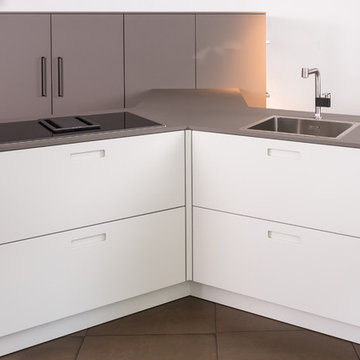
David Straßburger www.davidstrassburger.de
フランクフルトにある高級な中くらいなコンテンポラリースタイルのおしゃれなキッチン (インセット扉のキャビネット、白いキャビネット、人工大理石カウンター、白いキッチンパネル、ライムストーンの床、茶色い床、グレーのキッチンカウンター) の写真
フランクフルトにある高級な中くらいなコンテンポラリースタイルのおしゃれなキッチン (インセット扉のキャビネット、白いキャビネット、人工大理石カウンター、白いキッチンパネル、ライムストーンの床、茶色い床、グレーのキッチンカウンター) の写真
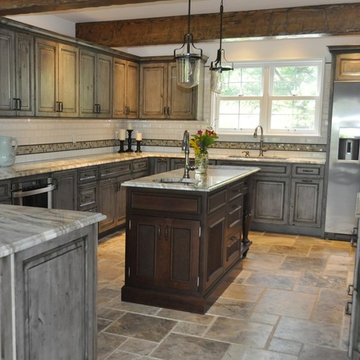
フィラデルフィアにあるお手頃価格の中くらいなトラディショナルスタイルのおしゃれなキッチン (アンダーカウンターシンク、レイズドパネル扉のキャビネット、グレーのキャビネット、御影石カウンター、白いキッチンパネル、セラミックタイルのキッチンパネル、シルバーの調理設備、ライムストーンの床、茶色い床) の写真
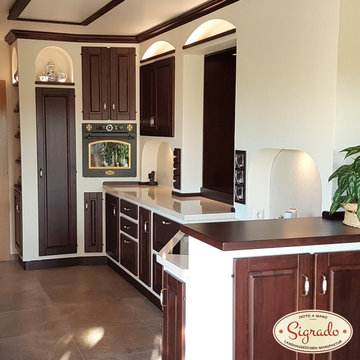
他の地域にある高級な中くらいなトロピカルスタイルのおしゃれなキッチン (シングルシンク、インセット扉のキャビネット、濃色木目調キャビネット、クオーツストーンカウンター、ベージュキッチンパネル、黒い調理設備、ライムストーンの床、茶色い床、ベージュのキッチンカウンター) の写真
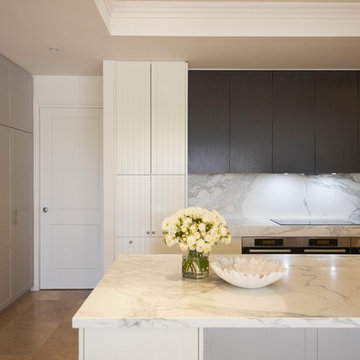
William Mallatt
シドニーにある高級な広いトラディショナルスタイルのおしゃれなキッチン (アンダーカウンターシンク、シェーカースタイル扉のキャビネット、グレーのキャビネット、大理石カウンター、大理石のキッチンパネル、ライムストーンの床、茶色い床) の写真
シドニーにある高級な広いトラディショナルスタイルのおしゃれなキッチン (アンダーカウンターシンク、シェーカースタイル扉のキャビネット、グレーのキャビネット、大理石カウンター、大理石のキッチンパネル、ライムストーンの床、茶色い床) の写真
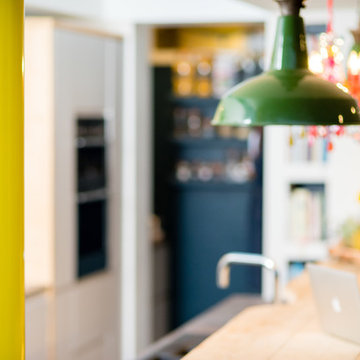
Credit: Photography by Matt Round Photography.
デヴォンにあるコンテンポラリースタイルのおしゃれなキッチン (フラットパネル扉のキャビネット、白いキャビネット、クオーツストーンカウンター、グレーのキッチンパネル、パネルと同色の調理設備、ライムストーンの床、茶色い床) の写真
デヴォンにあるコンテンポラリースタイルのおしゃれなキッチン (フラットパネル扉のキャビネット、白いキャビネット、クオーツストーンカウンター、グレーのキッチンパネル、パネルと同色の調理設備、ライムストーンの床、茶色い床) の写真
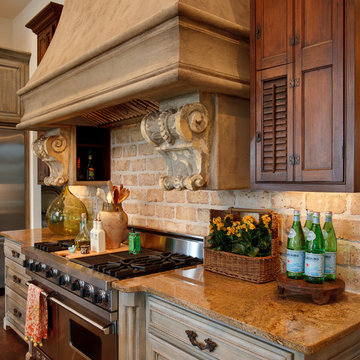
French Country home built by Parkinson Building Group in the Waterview subdivision and featured on the cover of the Fall/Winter 2014 issue of Country French Magazine
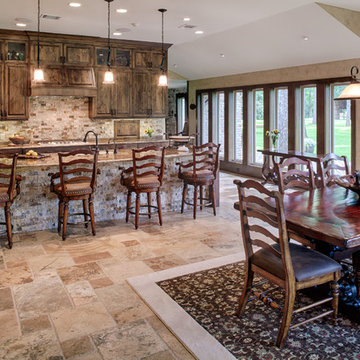
Split faced scabbos continues to show off it's beauty throughout the home, and can be seen on the kitchen backsplash as well as the kitchen island.
Builder: Wamhoff Development
Designer: Erika Barczak, Allied ASID - By Design Interiors, Inc.
Photography by: Brad Carr - B-Rad Studios
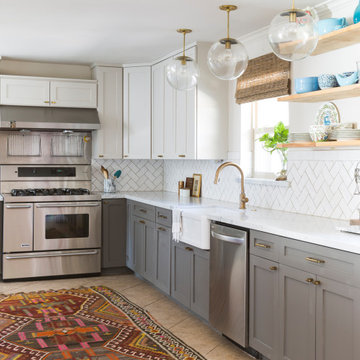
Our remodel plans focused on the spaces most important to our clients at this point in their lives, the kitchen and living areas, and the master suite. The original Master Bedroom was very small with a dark bath. By combining two bedrooms, the closets, and the tiny bathroom we were able to create a thoughtful master bath with soaking tub and two walk-in closets. In the kitchen we reworked the existing cabinets and kept the floors after seeing how the color transformed with the new cabinet colors.
II型キッチン (ライムストーンの床、茶色い床、ピンクの床) の写真
1