ペニンシュラキッチン (ライムストーンの床、テラコッタタイルの床、アイランドなし) の写真
絞り込み:
資材コスト
並び替え:今日の人気順
写真 1〜20 枚目(全 4,100 枚)
1/5

Rachael Smith
オックスフォードシャーにあるお手頃価格のカントリー風のおしゃれなL型キッチン (エプロンフロントシンク、シェーカースタイル扉のキャビネット、グレーのキャビネット、珪岩カウンター、シルバーの調理設備、ライムストーンの床、アイランドなし、白いキッチンカウンター、ベージュの床) の写真
オックスフォードシャーにあるお手頃価格のカントリー風のおしゃれなL型キッチン (エプロンフロントシンク、シェーカースタイル扉のキャビネット、グレーのキャビネット、珪岩カウンター、シルバーの調理設備、ライムストーンの床、アイランドなし、白いキッチンカウンター、ベージュの床) の写真

Don’t shy away from the style of New Mexico by adding southwestern influence throughout this whole home remodel!
アルバカーキにある高級な広いサンタフェスタイルのおしゃれなキッチン (エプロンフロントシンク、シェーカースタイル扉のキャビネット、青いキャビネット、マルチカラーのキッチンパネル、シルバーの調理設備、テラコッタタイルの床、アイランドなし、オレンジの床、白いキッチンカウンター) の写真
アルバカーキにある高級な広いサンタフェスタイルのおしゃれなキッチン (エプロンフロントシンク、シェーカースタイル扉のキャビネット、青いキャビネット、マルチカラーのキッチンパネル、シルバーの調理設備、テラコッタタイルの床、アイランドなし、オレンジの床、白いキッチンカウンター) の写真

他の地域にある高級な中くらいなカントリー風のおしゃれなキッチン (エプロンフロントシンク、落し込みパネル扉のキャビネット、全タイプのキャビネットの色、タイルカウンター、グレーのキッチンパネル、セラミックタイルのキッチンパネル、黒い調理設備、テラコッタタイルの床、アイランドなし、茶色い床、グレーのキッチンカウンター、全タイプの天井の仕上げ) の写真

This European kitchen has several different areas and functions. Each area has its own specific details but are tied together with distinctive farmhouse feel, created by combining medium wood and white cabinetry, different styles of cabinetry, mixed metals, warm, earth toned tile floors, blue granite countertops and a subtle blue and white backsplash. The hand-hammered copper counter on the peninsula ties in with the hammered copper farmhouse sink. The blue azul granite countertops have a deep layer of texture and beautifully play off the blue and white Italian tile backsplash and accent wall. The high gloss black hood was custom-made and has chrome banding. The French Lacanche stove has soft gold controls. This kitchen also has radiant heat under its earth toned limestone floors. A special feature of this kitchen is the wood burning stove. Part of the original 1904 house, we repainted it and set it on a platform. We made the platform a cohesive part of the space defining wall by using a herringbone pattern trim, fluted porcelain tile and crown moulding with roping. The office area’s built in desk and cabinets provide a convenient work and storage space. Topping the room off is a coffered ceiling.
In this classic English Tudor home located in Penn Valley, PA, we renovated the kitchen, mudroom, deck, patio, and the exterior walkways and driveway. The European kitchen features high end finishes and appliances, and heated floors for year-round comfort! The outdoor areas are spacious and inviting. The open trellis over the hot tub provides just the right amount of shelter. These clients were referred to us by their architect, and we had a great time working with them to mix classic European styles in with contemporary, current spaces.
Rudloff Custom Builders has won Best of Houzz for Customer Service in 2014, 2015 2016, 2017 and 2019. We also were voted Best of Design in 2016, 2017, 2018, 2019 which only 2% of professionals receive. Rudloff Custom Builders has been featured on Houzz in their Kitchen of the Week, What to Know About Using Reclaimed Wood in the Kitchen as well as included in their Bathroom WorkBook article. We are a full service, certified remodeling company that covers all of the Philadelphia suburban area. This business, like most others, developed from a friendship of young entrepreneurs who wanted to make a difference in their clients’ lives, one household at a time. This relationship between partners is much more than a friendship. Edward and Stephen Rudloff are brothers who have renovated and built custom homes together paying close attention to detail. They are carpenters by trade and understand concept and execution. Rudloff Custom Builders will provide services for you with the highest level of professionalism, quality, detail, punctuality and craftsmanship, every step of the way along our journey together.
Specializing in residential construction allows us to connect with our clients early in the design phase to ensure that every detail is captured as you imagined. One stop shopping is essentially what you will receive with Rudloff Custom Builders from design of your project to the construction of your dreams, executed by on-site project managers and skilled craftsmen. Our concept: envision our client’s ideas and make them a reality. Our mission: CREATING LIFETIME RELATIONSHIPS BUILT ON TRUST AND INTEGRITY.
Photo Credit: Linda McManus Images

The counter top is Carrara marble
The stone on the wall is white gold craft orchard limestone from Creative Mines.
The prep sink is a under-mount trough sink in stainless by Kohler
The prep sink faucet is a Hirise bar faucet by Kohler in brushed stainless.
The pot filler next to the range is a Hirise deck mount by Kohler in brushed stainless.
The cabinet hardware are all Bowman knobs and pulls by Rejuvenation.
The floor tile is Pebble Beach and Halila in a Versailles pattern by Carmel Stone Imports.
The kitchen sink is a Austin single bowl farmer sink in smooth copper with an antique finish by Barclay.
The cabinets are walnut flat-panel done by palmer woodworks.
The kitchen faucet is a Chesterfield bridge faucet with a side spray in english bronze.
The smaller faucet next to the kitchen sink is a Chesterfield hot water dispenser in english bronze by Newport Brass
All the faucets were supplied by Dahl Plumbing (a great company) https://dahlplumbing.com/

The expanded counter space made way for a beautiful double-basin enameled cast iron sink.
Photo By Alex Staniloff
ニューヨークにある高級な小さなトランジショナルスタイルのおしゃれなキッチン (ダブルシンク、フラットパネル扉のキャビネット、グレーのキャビネット、クオーツストーンカウンター、白いキッチンパネル、シルバーの調理設備、テラコッタタイルの床、白いキッチンカウンター、マルチカラーの床) の写真
ニューヨークにある高級な小さなトランジショナルスタイルのおしゃれなキッチン (ダブルシンク、フラットパネル扉のキャビネット、グレーのキャビネット、クオーツストーンカウンター、白いキッチンパネル、シルバーの調理設備、テラコッタタイルの床、白いキッチンカウンター、マルチカラーの床) の写真

パリにある中くらいな北欧スタイルのおしゃれなコの字型キッチン (珪岩カウンター、グレーのキッチンパネル、テラコッタタイルの床、オレンジの床、白いキッチンカウンター、フラットパネル扉のキャビネット、中間色木目調キャビネット、アイランドなし、エプロンフロントシンク、白い調理設備) の写真

Cassandra Coldeboeuf
パリにあるトランジショナルスタイルのおしゃれなダイニングキッチン (ドロップインシンク、フラットパネル扉のキャビネット、中間色木目調キャビネット、白いキッチンパネル、パネルと同色の調理設備、テラコッタタイルの床、アイランドなし、赤い床、白いキッチンカウンター、窓) の写真
パリにあるトランジショナルスタイルのおしゃれなダイニングキッチン (ドロップインシンク、フラットパネル扉のキャビネット、中間色木目調キャビネット、白いキッチンパネル、パネルと同色の調理設備、テラコッタタイルの床、アイランドなし、赤い床、白いキッチンカウンター、窓) の写真

Rustic Canyon Kitchen. Photo by Douglas Hill
ロサンゼルスにあるラスティックスタイルのおしゃれなキッチン (テラコッタタイルの床、エプロンフロントシンク、シェーカースタイル扉のキャビネット、緑のキャビネット、ステンレスカウンター、シルバーの調理設備、オレンジの床) の写真
ロサンゼルスにあるラスティックスタイルのおしゃれなキッチン (テラコッタタイルの床、エプロンフロントシンク、シェーカースタイル扉のキャビネット、緑のキャビネット、ステンレスカウンター、シルバーの調理設備、オレンジの床) の写真
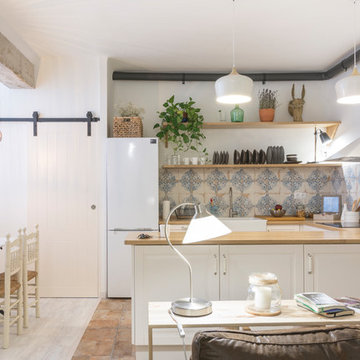
Antonio Casas
他の地域にあるカントリー風のおしゃれなキッチン (エプロンフロントシンク、レイズドパネル扉のキャビネット、白いキャビネット、木材カウンター、青いキッチンパネル、白い調理設備、テラコッタタイルの床、茶色い床) の写真
他の地域にあるカントリー風のおしゃれなキッチン (エプロンフロントシンク、レイズドパネル扉のキャビネット、白いキャビネット、木材カウンター、青いキッチンパネル、白い調理設備、テラコッタタイルの床、茶色い床) の写真
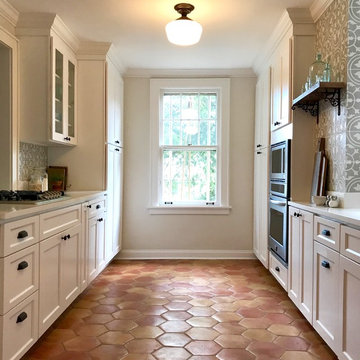
ボルチモアにあるお手頃価格の小さなトラディショナルスタイルのおしゃれなキッチン (アンダーカウンターシンク、シェーカースタイル扉のキャビネット、白いキャビネット、御影石カウンター、セメントタイルのキッチンパネル、シルバーの調理設備、テラコッタタイルの床) の写真
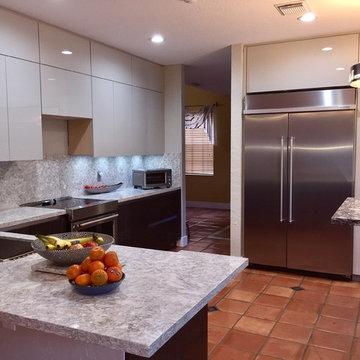
マイアミにある高級な広いモダンスタイルのおしゃれなキッチン (アンダーカウンターシンク、フラットパネル扉のキャビネット、白いキャビネット、クオーツストーンカウンター、白いキッチンパネル、石スラブのキッチンパネル、シルバーの調理設備、テラコッタタイルの床、茶色い床、白いキッチンカウンター) の写真
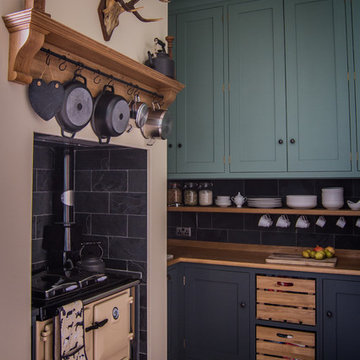
Base cabinets contrast perfectly in Farrow & Ball Down Pipe with the oak worktops and shelving- all attached to slate wall tiles that marry perfectly with the limestone flooring. The Farrow & Ball Chappell Green on the wall cabinets is illuminated by the LED strip light. A cream Rayburn with tray space to the right provides warmth for Toffee the dog.
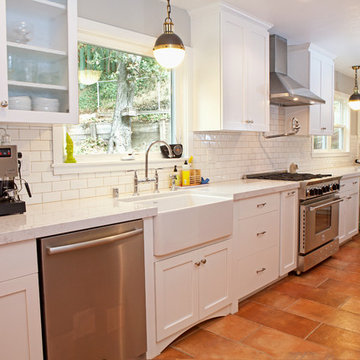
When designing this kitchen in Piedmont, our client opted for a clean, open look that combines white cabinets and white marble countertops against terracotta colored floor tiles.
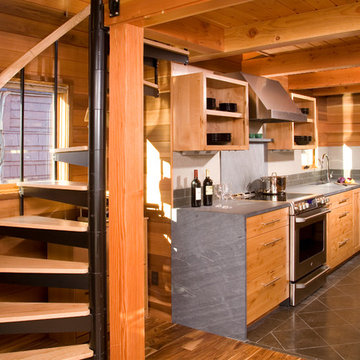
The renovation involved adding a sleeping loft above the existing structure (which actually floats on huge logs). Because it's not an "official bedroom," this staircase by The Iron Shop is allowable. I "waterfalled" the countertops to wrap cabinet sides for a more interesting look. The existing rounded door to storage/laundry was refinished/refitted. Heated blue stone tile floors keep this kitchen cozy. Beams across the ceiling support the upper structure as does wood post in foreground. There are two sinks in this tiny galley kitchen. Kohler's "trough sink" sits below window in this view, creating a highly functional prep area adjacent to range top.

ハンティントンにある高級な広いラスティックスタイルのおしゃれなキッチン (シルバーの調理設備、エプロンフロントシンク、レイズドパネル扉のキャビネット、ベージュのキャビネット、大理石カウンター、テラコッタタイルの床、アイランドなし、グレーとクリーム色) の写真
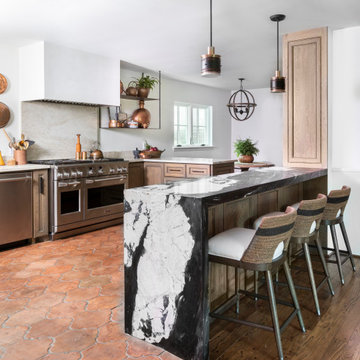
ヒューストンにあるトランジショナルスタイルのおしゃれなキッチン (落し込みパネル扉のキャビネット、濃色木目調キャビネット、ベージュキッチンパネル、シルバーの調理設備、テラコッタタイルの床、茶色い床、黒いキッチンカウンター) の写真

Jours & Nuits © 2018 Houzz
モンペリエにあるエクレクティックスタイルのおしゃれなペニンシュラキッチン (一体型シンク、タイルカウンター、茶色いキッチンパネル、テラコッタタイルのキッチンパネル、シルバーの調理設備、テラコッタタイルの床、赤い床、茶色いキッチンカウンター) の写真
モンペリエにあるエクレクティックスタイルのおしゃれなペニンシュラキッチン (一体型シンク、タイルカウンター、茶色いキッチンパネル、テラコッタタイルのキッチンパネル、シルバーの調理設備、テラコッタタイルの床、赤い床、茶色いキッチンカウンター) の写真

ボイシにあるお手頃価格の小さなトランジショナルスタイルのおしゃれなキッチン (フラットパネル扉のキャビネット、ステンレスキャビネット、御影石カウンター、シルバーの調理設備、テラコッタタイルの床、赤い床) の写真
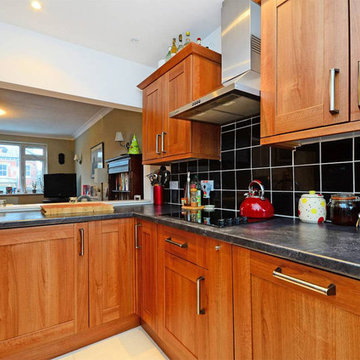
The old kitchen has been replaced with wooden cabinetry that add a warm feel; contemporary touches such as stainless steel handles and appliances; and a black tile splashback, adding further interest and character to the small kitchen.
ペニンシュラキッチン (ライムストーンの床、テラコッタタイルの床、アイランドなし) の写真
1