小さなキッチン (ライムストーンの床、無垢フローリング、白い床、黄色い床) の写真
絞り込み:
資材コスト
並び替え:今日の人気順
写真 1〜20 枚目(全 101 枚)

New custom designed kitchen with both stainless steel cabinets and custom painted wood cabinets.
Mitchell Shenker, Photographer
サンフランシスコにある高級な小さなコンテンポラリースタイルのおしゃれなキッチン (アンダーカウンターシンク、ガラス扉のキャビネット、ステンレスキャビネット、人工大理石カウンター、青いキッチンパネル、セラミックタイルのキッチンパネル、シルバーの調理設備、無垢フローリング、黄色い床) の写真
サンフランシスコにある高級な小さなコンテンポラリースタイルのおしゃれなキッチン (アンダーカウンターシンク、ガラス扉のキャビネット、ステンレスキャビネット、人工大理石カウンター、青いキッチンパネル、セラミックタイルのキッチンパネル、シルバーの調理設備、無垢フローリング、黄色い床) の写真

Photos By Cadan Photography - Richard Cadan
ニューヨークにある高級な小さなモダンスタイルのおしゃれなキッチン (フラットパネル扉のキャビネット、白いキャビネット、大理石カウンター、シルバーの調理設備、無垢フローリング、アンダーカウンターシンク、黄色い床) の写真
ニューヨークにある高級な小さなモダンスタイルのおしゃれなキッチン (フラットパネル扉のキャビネット、白いキャビネット、大理石カウンター、シルバーの調理設備、無垢フローリング、アンダーカウンターシンク、黄色い床) の写真
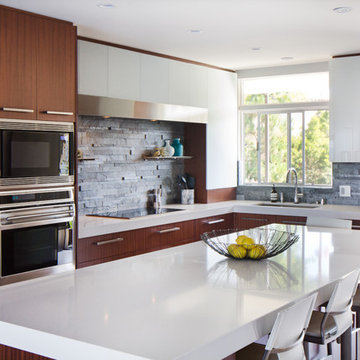
ロサンゼルスにある高級な小さなモダンスタイルのおしゃれなキッチン (アンダーカウンターシンク、フラットパネル扉のキャビネット、中間色木目調キャビネット、クオーツストーンカウンター、グレーのキッチンパネル、石タイルのキッチンパネル、シルバーの調理設備、ライムストーンの床、白い床) の写真
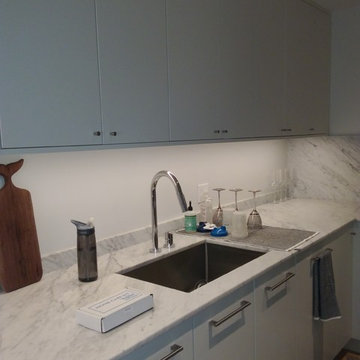
Brookhaven frameless cabinetry with Carrera marble tops. Custom made rift cut oak panel wrapping kitchen/hallway wall
シカゴにある高級な小さなモダンスタイルのおしゃれなコの字型キッチン (アンダーカウンターシンク、フラットパネル扉のキャビネット、白いキャビネット、大理石カウンター、石スラブのキッチンパネル、黒い調理設備、無垢フローリング、白い床、白いキッチンカウンター) の写真
シカゴにある高級な小さなモダンスタイルのおしゃれなコの字型キッチン (アンダーカウンターシンク、フラットパネル扉のキャビネット、白いキャビネット、大理石カウンター、石スラブのキッチンパネル、黒い調理設備、無垢フローリング、白い床、白いキッチンカウンター) の写真

Contemporary Apartment Renovation in Westminster, London - Matt Finish Kitchen Silestone Worktops
ロンドンにあるお手頃価格の小さなコンテンポラリースタイルのおしゃれなキッチン (一体型シンク、フラットパネル扉のキャビネット、白いキャビネット、人工大理石カウンター、白いキッチンパネル、クオーツストーンのキッチンパネル、シルバーの調理設備、無垢フローリング、アイランドなし、黄色い床、白いキッチンカウンター、クロスの天井) の写真
ロンドンにあるお手頃価格の小さなコンテンポラリースタイルのおしゃれなキッチン (一体型シンク、フラットパネル扉のキャビネット、白いキャビネット、人工大理石カウンター、白いキッチンパネル、クオーツストーンのキッチンパネル、シルバーの調理設備、無垢フローリング、アイランドなし、黄色い床、白いキッチンカウンター、クロスの天井) の写真
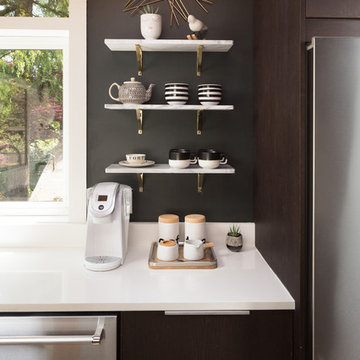
Photography by Alex Crook
www.alexcrook.com
シアトルにある小さなミッドセンチュリースタイルのおしゃれなキッチン (アンダーカウンターシンク、フラットパネル扉のキャビネット、濃色木目調キャビネット、大理石カウンター、グレーのキッチンパネル、モザイクタイルのキッチンパネル、シルバーの調理設備、無垢フローリング、アイランドなし、黄色い床) の写真
シアトルにある小さなミッドセンチュリースタイルのおしゃれなキッチン (アンダーカウンターシンク、フラットパネル扉のキャビネット、濃色木目調キャビネット、大理石カウンター、グレーのキッチンパネル、モザイクタイルのキッチンパネル、シルバーの調理設備、無垢フローリング、アイランドなし、黄色い床) の写真
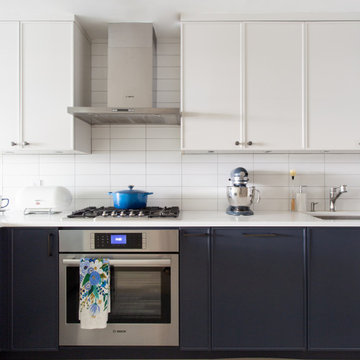
ニューヨークにあるラグジュアリーな小さなトランジショナルスタイルのおしゃれなキッチン (ドロップインシンク、シェーカースタイル扉のキャビネット、白いキャビネット、人工大理石カウンター、白いキッチンパネル、セラミックタイルのキッチンパネル、パネルと同色の調理設備、無垢フローリング、白い床、白いキッチンカウンター) の写真
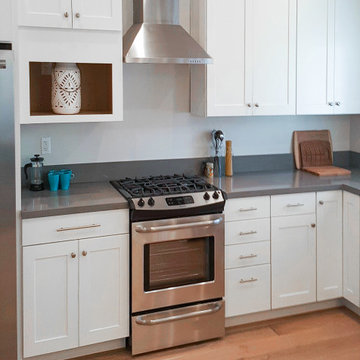
ADU guest unit Bungalow complete from A to Z in Hollywood Hills.
New construction.
ロサンゼルスにある高級な小さなトランジショナルスタイルのおしゃれなキッチン (アンダーカウンターシンク、シェーカースタイル扉のキャビネット、白いキャビネット、クオーツストーンカウンター、グレーのキッチンパネル、クオーツストーンのキッチンパネル、シルバーの調理設備、無垢フローリング、アイランドなし、黄色い床、グレーのキッチンカウンター、三角天井) の写真
ロサンゼルスにある高級な小さなトランジショナルスタイルのおしゃれなキッチン (アンダーカウンターシンク、シェーカースタイル扉のキャビネット、白いキャビネット、クオーツストーンカウンター、グレーのキッチンパネル、クオーツストーンのキッチンパネル、シルバーの調理設備、無垢フローリング、アイランドなし、黄色い床、グレーのキッチンカウンター、三角天井) の写真

マイアミにある小さなトラディショナルスタイルのおしゃれなキッチン (アンダーカウンターシンク、レイズドパネル扉のキャビネット、緑のキャビネット、人工大理石カウンター、赤いキッチンパネル、レンガのキッチンパネル、シルバーの調理設備、ライムストーンの床、アイランドなし、白い床) の写真
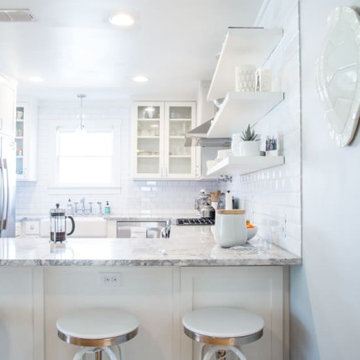
You won't believe this gorgeous transformation from what was formerly a dark, inefficient, and outdated kitchen! The client wanted a timeless look with a bright, airy feel to open up the space. We took down a wall to create a large peninsula which added net new work counter space and seating.
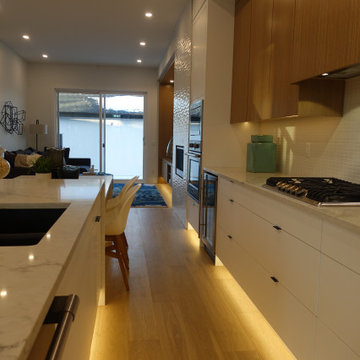
timeless exterior with one of the best inner city floor plans you will ever walk thru. this space has a basement rental suite, bonus room, nook and dining, over size garage, jack and jill kids bathroom and many more features
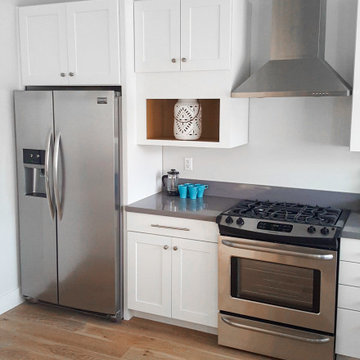
ADU guest unit Bungalow complete from A to Z in Hollywood Hills.
New construction.
ロサンゼルスにある高級な小さなトランジショナルスタイルのおしゃれなキッチン (アンダーカウンターシンク、シェーカースタイル扉のキャビネット、白いキャビネット、クオーツストーンカウンター、グレーのキッチンパネル、クオーツストーンのキッチンパネル、シルバーの調理設備、無垢フローリング、アイランドなし、黄色い床、グレーのキッチンカウンター、三角天井) の写真
ロサンゼルスにある高級な小さなトランジショナルスタイルのおしゃれなキッチン (アンダーカウンターシンク、シェーカースタイル扉のキャビネット、白いキャビネット、クオーツストーンカウンター、グレーのキッチンパネル、クオーツストーンのキッチンパネル、シルバーの調理設備、無垢フローリング、アイランドなし、黄色い床、グレーのキッチンカウンター、三角天井) の写真
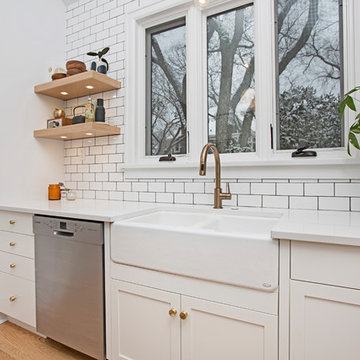
Leah Rae Photography
他の地域にある小さなトランジショナルスタイルのおしゃれなキッチン (エプロンフロントシンク、シェーカースタイル扉のキャビネット、白いキャビネット、クオーツストーンカウンター、白いキッチンパネル、セラミックタイルのキッチンパネル、シルバーの調理設備、無垢フローリング、黄色い床) の写真
他の地域にある小さなトランジショナルスタイルのおしゃれなキッチン (エプロンフロントシンク、シェーカースタイル扉のキャビネット、白いキャビネット、クオーツストーンカウンター、白いキッチンパネル、セラミックタイルのキッチンパネル、シルバーの調理設備、無垢フローリング、黄色い床) の写真
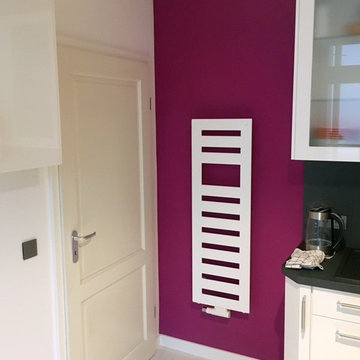
他の地域にある低価格の小さなコンテンポラリースタイルのおしゃれなキッチン (フラットパネル扉のキャビネット、白いキャビネット、人工大理石カウンター、黒いキッチンパネル、石スラブのキッチンパネル、白い調理設備、無垢フローリング、白い床、黒いキッチンカウンター) の写真
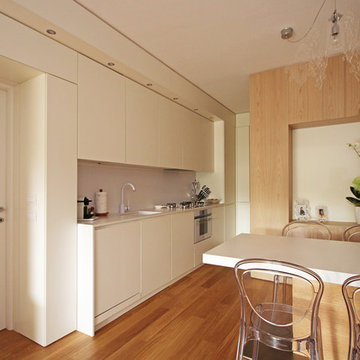
Ristrutturare e Arredare questa casa al mare in Liguria è stata per lo Studio d’Interior Design JFD Milano Monza, l’occasione per dare valore ad un appartamento comprato pochissimi anni prima, ma che non era mai stato curato nella Progettazione degli Interni. La casa al mare è il luogo dove si va per trovare pace e relax! L’intero appartamento è stato valorizzato con un pavimento in parquet di rovere naturale, a doga media, ma è nella zona giorno che il progetto di Interior Design Sartoriale trova la sua vera espressione. In un ambiente unico caratterizzato da elementi disarmonici gli uni con gli altri, il progetto di ristrutturazione e arredamento su misura di JFD ha risolto lo spazio con un gesto che è andato ad abbracciare le varie funzioni della zona giorno: l’ingresso con l’area living dei divani e della libreria-mobile TV, la cucina e la dispensa che funge da cannocchiale prospettico dando profondità e carattere a Casa Raffaella tutta giocata tra la luminosità del bianco, e l’essenza di legno rovere e castagno.
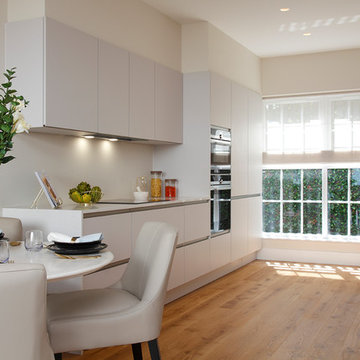
ロンドンにあるお手頃価格の小さなコンテンポラリースタイルのおしゃれなキッチン (一体型シンク、フラットパネル扉のキャビネット、白いキャビネット、人工大理石カウンター、黒い調理設備、無垢フローリング、アイランドなし、黄色い床、白いキッチンカウンター) の写真
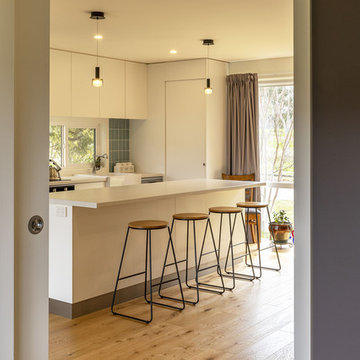
キャンベラにあるお手頃価格の小さなコンテンポラリースタイルのおしゃれなキッチン (エプロンフロントシンク、フラットパネル扉のキャビネット、白いキャビネット、ラミネートカウンター、緑のキッチンパネル、セラミックタイルのキッチンパネル、シルバーの調理設備、無垢フローリング、黄色い床、白いキッチンカウンター) の写真
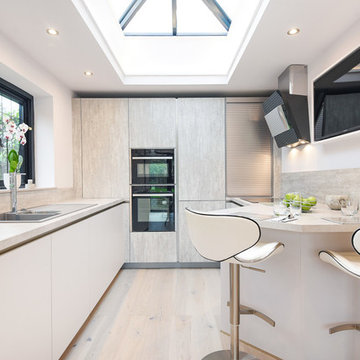
James and Graeme's stylish kitchen was designed and installed by KCA.
Working closely with the property owners, the brief was to create a stylish, social kitchen with zoned areas for cooking and entertaining, with lots of clever storage for the compact space.
The design features KCA Systemat/Art furniture with matching worktops in Natural Concrete and Taupe Satin Lacquer, with integrated Neff appliances.
This kitchen featured on Channel 4's Love It Or List It, presented by Phil Spencer and Kirsty Allsop.
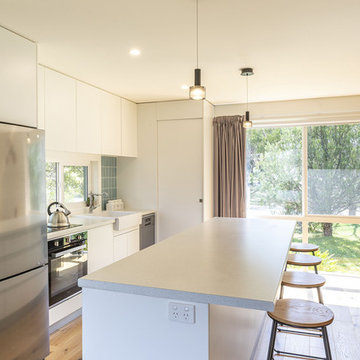
キャンベラにあるお手頃価格の小さなコンテンポラリースタイルのおしゃれなキッチン (エプロンフロントシンク、フラットパネル扉のキャビネット、白いキャビネット、ラミネートカウンター、緑のキッチンパネル、セラミックタイルのキッチンパネル、シルバーの調理設備、無垢フローリング、黄色い床、白いキッチンカウンター) の写真
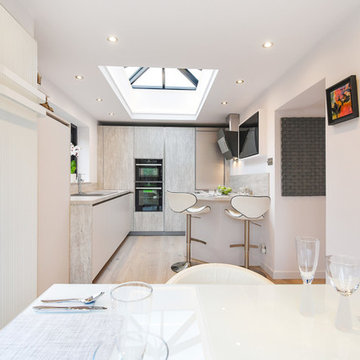
James and Graeme's stylish kitchen was designed and installed by KCA.
Working closely with the property owners, the brief was to create a stylish, social kitchen with zoned areas for cooking and entertaining, with lots of clever storage for the compact space.
The design features KCA Systemat/Art furniture with matching worktops in Natural Concrete and Taupe Satin Lacquer, with integrated Neff appliances.
This kitchen featured on Channel 4's Love It Or List It, presented by Phil Spencer and Kirsty Allsop.
小さなキッチン (ライムストーンの床、無垢フローリング、白い床、黄色い床) の写真
1