キッチン (濃色無垢フローリング、壁紙、窓) の写真
絞り込み:
資材コスト
並び替え:今日の人気順
写真 1〜20 枚目(全 709 枚)
1/4

他の地域にあるラスティックスタイルのおしゃれなキッチン (エプロンフロントシンク、シェーカースタイル扉のキャビネット、白いキャビネット、レンガのキッチンパネル、シルバーの調理設備、濃色無垢フローリング、茶色い床、グレーのキッチンカウンター、窓) の写真

This walk-in pantry with Dura Supreme cabinetry Hudson Heritage finish and Boos Butcher block countertop from Richelieu feels country fresh. The pipe shelving between cabinets with barnwood shelves supplied by KSI Designer give this space an industrial rustic feel. Photography by Beth Singer.

Cube en chêne carbone pour intégration des réfrigérateurs, fours, lave vaisselle en hauteur et rangement salon/ dressing entrée.
Ilot en céramique métal.
Linéaire en métal laqué.

This kitchen was designed for a client who has a passion for cooking and baking, and spends a lot of time there. The original kitchen had a wall at the end of the left cabinets, separating it from an unused music room. After demoing the wall, the kitchen was expanded into this space and the dining room was moved into the new open plan kitchen. Two small spaced windows were turned into a new double window above a wide farmhouse sink, flooding the kitchen with light. Simple, modern pendants over islands, plus recessed and under cabinet lighting provide ample lighting.
To achieve a clean, timeless look we paired white shaker style cabinets with a pop of the “new neutral”, blue, on two islands. The island closest to the stove and sink is the main workstation, with plenty of storage on one side and an overhang with seating (for hanging out while cooking or just eating) on the other. Thoughtfully designed features include a vertical cabinet to store sheet pans, and a mixer installed inside the cabinet that swings up when the door is opened - no lifting or bending required. The second island is also multi-use - serving as a versatile work space as well.
Additional unique features include lit upper cabinets, and (one of our favorites) to the right of the range wall, under drawers, is a built-in step stool that can be pulled out to assist with reaching higher shelves.
This kitchen went through a remarkable transformation to become highly functional, bright, beautiful and perfect for our client!
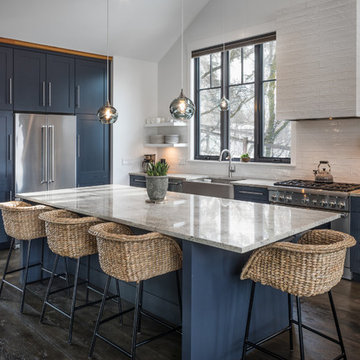
他の地域にあるラスティックスタイルのおしゃれなアイランドキッチン (エプロンフロントシンク、シェーカースタイル扉のキャビネット、青いキャビネット、白いキッチンパネル、シルバーの調理設備、濃色無垢フローリング、窓) の写真
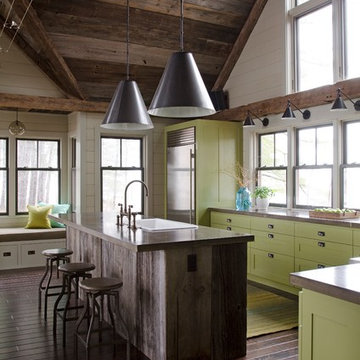
マンチェスターにあるラスティックスタイルのおしゃれなアイランドキッチン (ドロップインシンク、シェーカースタイル扉のキャビネット、緑のキャビネット、シルバーの調理設備、濃色無垢フローリング、茶色い床、茶色いキッチンカウンター、窓) の写真

他の地域にある広いミッドセンチュリースタイルのおしゃれなキッチン (淡色木目調キャビネット、アンダーカウンターシンク、フラットパネル扉のキャビネット、シルバーの調理設備、濃色無垢フローリング、茶色い床、ベージュのキッチンカウンター、窓) の写真

David Cannon
アトランタにある高級なビーチスタイルのおしゃれなキッチン (エプロンフロントシンク、シェーカースタイル扉のキャビネット、グレーのキャビネット、マルチカラーのキッチンパネル、シルバーの調理設備、濃色無垢フローリング、茶色い床、白いキッチンカウンター、窓) の写真
アトランタにある高級なビーチスタイルのおしゃれなキッチン (エプロンフロントシンク、シェーカースタイル扉のキャビネット、グレーのキャビネット、マルチカラーのキッチンパネル、シルバーの調理設備、濃色無垢フローリング、茶色い床、白いキッチンカウンター、窓) の写真

Picture Perfect House
シカゴにあるラグジュアリーな広いトランジショナルスタイルのおしゃれなキッチン (シェーカースタイル扉のキャビネット、白いキャビネット、グレーのキッチンパネル、サブウェイタイルのキッチンパネル、シルバーの調理設備、濃色無垢フローリング、茶色い床、クオーツストーンカウンター、白いキッチンカウンター、窓) の写真
シカゴにあるラグジュアリーな広いトランジショナルスタイルのおしゃれなキッチン (シェーカースタイル扉のキャビネット、白いキャビネット、グレーのキッチンパネル、サブウェイタイルのキッチンパネル、シルバーの調理設備、濃色無垢フローリング、茶色い床、クオーツストーンカウンター、白いキッチンカウンター、窓) の写真

Chef's kitchen with white perimeter recessed panel cabinetry. In contrast, the island and refrigerator cabinets are a dark lager color. All cabinetry is by Brookhaven.
Kitchen back splash is 3x6 Manhattan Field tile in #1227 Peacock with 4.25x4.25 bullnose in the same color. Niche is 4.25" square Cordoba Plain Fancy fIeld tile in #1227 Peacock with fluid crackle finish and 3.12 square Turkistan Floral Fancy Field tile with 2.25x6 medium chair rail border. Design by Janet McCann.
Photo by Mike Kaskel.

ミネアポリスにある小さなビーチスタイルのおしゃれなコの字型キッチン (エプロンフロントシンク、ガラス扉のキャビネット、ベージュのキャビネット、白いキッチンパネル、サブウェイタイルのキッチンパネル、シルバーの調理設備、濃色無垢フローリング、アイランドなし、白いキッチンカウンター、窓) の写真

Peter Zimmerman Architects // Peace Design // Audrey Hall Photography
他の地域にあるラスティックスタイルのおしゃれなアイランドキッチン (ガラス扉のキャビネット、ソープストーンカウンター、木材のキッチンパネル、アンダーカウンターシンク、中間色木目調キャビネット、濃色無垢フローリング、茶色い床、黒いキッチンカウンター、窓) の写真
他の地域にあるラスティックスタイルのおしゃれなアイランドキッチン (ガラス扉のキャビネット、ソープストーンカウンター、木材のキッチンパネル、アンダーカウンターシンク、中間色木目調キャビネット、濃色無垢フローリング、茶色い床、黒いキッチンカウンター、窓) の写真
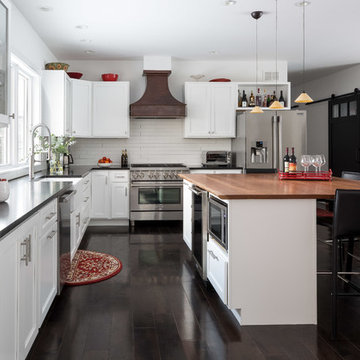
Reclaimed cherry wood counter top, simple cabinetry design, panoramic views from sink
バーリントンにある広いトランジショナルスタイルのおしゃれなキッチン (エプロンフロントシンク、シェーカースタイル扉のキャビネット、白いキャビネット、白いキッチンパネル、シルバーの調理設備、濃色無垢フローリング、黒いキッチンカウンター、人工大理石カウンター、サブウェイタイルのキッチンパネル、茶色い床、窓) の写真
バーリントンにある広いトランジショナルスタイルのおしゃれなキッチン (エプロンフロントシンク、シェーカースタイル扉のキャビネット、白いキャビネット、白いキッチンパネル、シルバーの調理設備、濃色無垢フローリング、黒いキッチンカウンター、人工大理石カウンター、サブウェイタイルのキッチンパネル、茶色い床、窓) の写真

Light and bright contemporary kitchen featuring white custom cabinetry, large island, dual-tone gray subway tile backsplash, stainless steel appliances, and a matching laundry room.
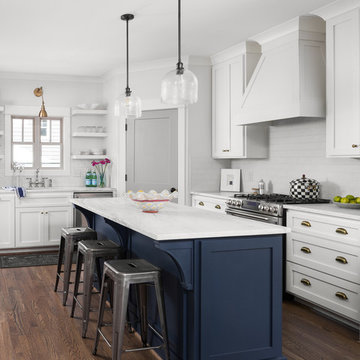
バーミングハムにあるトランジショナルスタイルのおしゃれなアイランドキッチン (シェーカースタイル扉のキャビネット、白いキャビネット、白いキッチンパネル、シルバーの調理設備、濃色無垢フローリング、茶色い床、窓) の写真
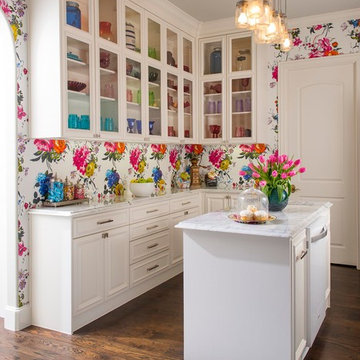
Dan Piassick
ダラスにあるトラディショナルスタイルのおしゃれなアイランドキッチン (ガラス扉のキャビネット、白いキャビネット、濃色無垢フローリング、壁紙) の写真
ダラスにあるトラディショナルスタイルのおしゃれなアイランドキッチン (ガラス扉のキャビネット、白いキャビネット、濃色無垢フローリング、壁紙) の写真
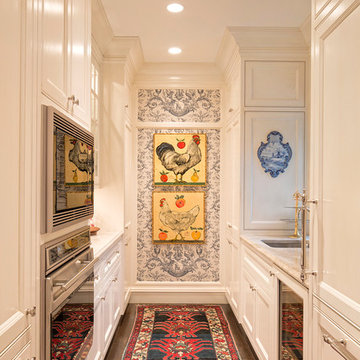
Kurt Johnson
オマハにあるシャビーシック調のおしゃれなII型キッチン (アンダーカウンターシンク、インセット扉のキャビネット、白いキャビネット、シルバーの調理設備、濃色無垢フローリング、アイランドなし、壁紙) の写真
オマハにあるシャビーシック調のおしゃれなII型キッチン (アンダーカウンターシンク、インセット扉のキャビネット、白いキャビネット、シルバーの調理設備、濃色無垢フローリング、アイランドなし、壁紙) の写真

Ryann Ford
オースティンにある高級な広いトランジショナルスタイルのおしゃれなキッチン (白いキャビネット、石タイルのキッチンパネル、シルバーの調理設備、濃色無垢フローリング、シェーカースタイル扉のキャビネット、人工大理石カウンター、白いキッチンパネル、茶色い床、黒いキッチンカウンター、壁紙) の写真
オースティンにある高級な広いトランジショナルスタイルのおしゃれなキッチン (白いキャビネット、石タイルのキッチンパネル、シルバーの調理設備、濃色無垢フローリング、シェーカースタイル扉のキャビネット、人工大理石カウンター、白いキッチンパネル、茶色い床、黒いキッチンカウンター、壁紙) の写真
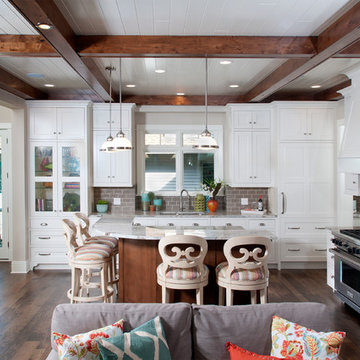
Forget just one room with a view—Lochley has almost an entire house dedicated to capturing nature’s best views and vistas. Make the most of a waterside or lakefront lot in this economical yet elegant floor plan, which was tailored to fit a narrow lot and has more than 1,600 square feet of main floor living space as well as almost as much on its upper and lower levels. A dovecote over the garage, multiple peaks and interesting roof lines greet guests at the street side, where a pergola over the front door provides a warm welcome and fitting intro to the interesting design. Other exterior features include trusses and transoms over multiple windows, siding, shutters and stone accents throughout the home’s three stories. The water side includes a lower-level walkout, a lower patio, an upper enclosed porch and walls of windows, all designed to take full advantage of the sun-filled site. The floor plan is all about relaxation – the kitchen includes an oversized island designed for gathering family and friends, a u-shaped butler’s pantry with a convenient second sink, while the nearby great room has built-ins and a central natural fireplace. Distinctive details include decorative wood beams in the living and kitchen areas, a dining area with sloped ceiling and decorative trusses and built-in window seat, and another window seat with built-in storage in the den, perfect for relaxing or using as a home office. A first-floor laundry and space for future elevator make it as convenient as attractive. Upstairs, an additional 1,200 square feet of living space include a master bedroom suite with a sloped 13-foot ceiling with decorative trusses and a corner natural fireplace, a master bath with two sinks and a large walk-in closet with built-in bench near the window. Also included is are two additional bedrooms and access to a third-floor loft, which could functions as a third bedroom if needed. Two more bedrooms with walk-in closets and a bath are found in the 1,300-square foot lower level, which also includes a secondary kitchen with bar, a fitness room overlooking the lake, a recreation/family room with built-in TV and a wine bar perfect for toasting the beautiful view beyond.

Contemporary White Kitchen
マイアミにあるコンテンポラリースタイルのおしゃれなキッチン (フラットパネル扉のキャビネット、白いキャビネット、白いキッチンパネル、石スラブのキッチンパネル、シルバーの調理設備、濃色無垢フローリング、窓) の写真
マイアミにあるコンテンポラリースタイルのおしゃれなキッチン (フラットパネル扉のキャビネット、白いキャビネット、白いキッチンパネル、石スラブのキッチンパネル、シルバーの調理設備、濃色無垢フローリング、窓) の写真
キッチン (濃色無垢フローリング、壁紙、窓) の写真
1