キッチン (コンクリートの床、テラコッタタイルの床、青い床、茶色い床、赤い床、ドロップインシンク) の写真
絞り込み:
資材コスト
並び替え:今日の人気順
写真 1〜20 枚目(全 231 枚)
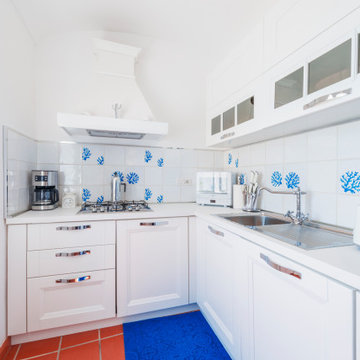
Cucina | Kitchen
他の地域にある小さな地中海スタイルのおしゃれなキッチン (ドロップインシンク、落し込みパネル扉のキャビネット、白いキャビネット、ラミネートカウンター、白いキッチンパネル、磁器タイルのキッチンパネル、白い調理設備、テラコッタタイルの床、茶色い床、白いキッチンカウンター、三角天井) の写真
他の地域にある小さな地中海スタイルのおしゃれなキッチン (ドロップインシンク、落し込みパネル扉のキャビネット、白いキャビネット、ラミネートカウンター、白いキッチンパネル、磁器タイルのキッチンパネル、白い調理設備、テラコッタタイルの床、茶色い床、白いキッチンカウンター、三角天井) の写真
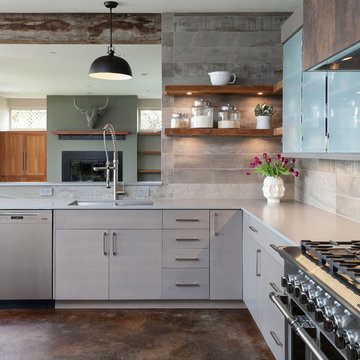
Raft Island Kitchen Redesign & Remodel
Project Overview
Located in the beautiful Puget Sound this project began with functionality in mind. The original kitchen was built custom for a very tall person, The custom countertops were not functional for the busy family that purchased the home. The new design has clean lines with elements of nature . The custom oak cabinets were locally made. The stain is a custom blend. The reclaimed island was made from local material. ..the floating shelves and beams are also reclaimed lumber. The island counter top and hood is NEOLITH in Iron Copper , a durable porcelain counter top material The counter tops along the perimeter of the kitchen is Lapitec. The design is original, textured, inviting, brave & complimentary.
Photos by Julie Mannell Photography

デンバーにあるサンタフェスタイルのおしゃれなキッチン (ドロップインシンク、フラットパネル扉のキャビネット、緑のキャビネット、茶色いキッチンパネル、シルバーの調理設備、テラコッタタイルの床、茶色い床、茶色いキッチンカウンター) の写真
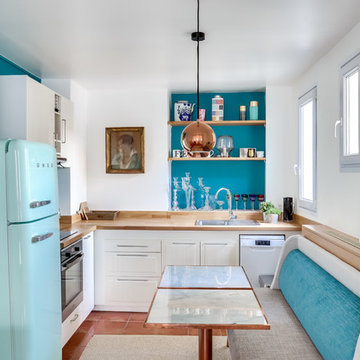
Le projet
Un appartement sous les toits avec une cuisine ouverte dont l’agencement est à optimiser, et une entrée donnant sur le réfrigérateur.
Notre solution
Organiser la cuisine en modifiant les meubles pour gagner de l’espace et intégrer le réfrigérateur non encastrable Smeg. Le mur d’en face avec un radiateur placé en plein milieu et le compteur est repensé : un coffrage en bois habille le radiateur et un placard menuisé dissimule désormais compteur et petits rangements.
Une banquette est réalisée sur-mesure et positionnée devant le cache-radiateur en bois, ce qui permet de gagner de la place. D’élégantes petites tables bistrot, plateau marbre et piétements en cuivre en rappel des luminaires apportent un esprit très déco à l’ensemble. L’entrée maintenant dégagée du réfrigérateur est finalisée avec un superbe papier-peint au motif de nuages, que vient compléter une console vintage agrémentée d’un portrait ancien.
Du côté de la salle de bains, le meuble vasque jusqu’alors peu fonctionnel est finalisé avec des tiroirs menuisés en placage bois.
Le style
Le charme de cet appartement très déco et féminin est conservé dans la cuisine afin de prolonger le séjour. Le bleu déjà présent sur les murs guide le choix du papier peint et les tissus de la banquette.
Le placage bois du cache-radiateur permet de garder un esprit raffiné et chaleureux.

In questo progetto d’interni situato a pochi metri dal mare abbiamo deciso di utilizzare uno stile mediterraneo contemporaneo attraverso la scelta di finiture artigianali come i pavimenti in terracotta o le piastrelle fatte a mano.
L’uso di materiali naturali e prodotti artigianali si ripetono anche sul arredo scelto per questa casa come i mobili in legno, le decorazioni con oggetti tradizionali, le opere d’arte e le luminarie in ceramica, fatte ‘adhoc’ per questo progetto.
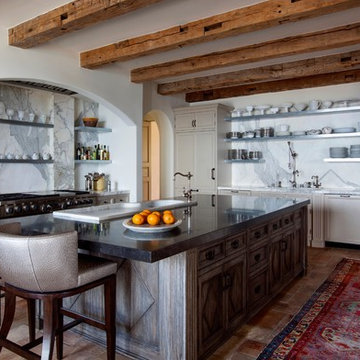
Vintage Timberworks supplied the reclaimed wood beams in this beautiful Malibu home. The beams are antique hand hewn barn beams in various sizes from 6x6 through 8x8.
Architect: Paul Brant Williger
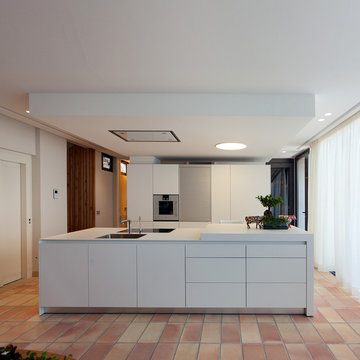
バレンシアにあるコンテンポラリースタイルのおしゃれなキッチン (フラットパネル扉のキャビネット、白いキャビネット、白いキッチンカウンター、ドロップインシンク、テラコッタタイルの床、赤い床) の写真

Custom maple kitchen cabinets with kitchen island stove and stained concrete floors
MIllworks is an 8 home co-housing sustainable community in Bellingham, WA. Each home within Millworks was custom designed and crafted to meet the needs and desires of the homeowners with a focus on sustainability, energy efficiency, utilizing passive solar gain, and minimizing impact.
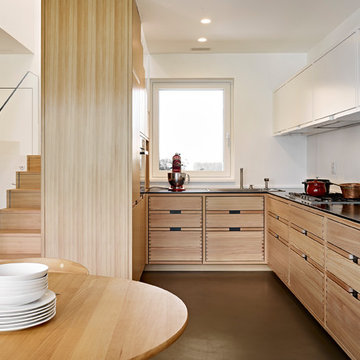
他の地域にある中くらいなコンテンポラリースタイルのおしゃれなキッチン (ドロップインシンク、フラットパネル扉のキャビネット、淡色木目調キャビネット、茶色い床、白いキッチンパネル、コンクリートの床、アイランドなし、窓) の写真

オースティンにあるお手頃価格の中くらいなモダンスタイルのおしゃれなL型キッチン (ドロップインシンク、シェーカースタイル扉のキャビネット、白いキャビネット、クオーツストーンカウンター、白いキッチンパネル、サブウェイタイルのキッチンパネル、シルバーの調理設備、テラコッタタイルの床、アイランドなし、赤い床、白いキッチンカウンター、塗装板張りの天井) の写真
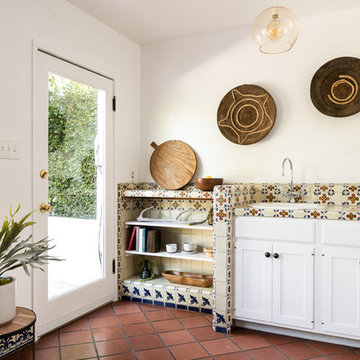
ロサンゼルスにある地中海スタイルのおしゃれなII型キッチン (ドロップインシンク、落し込みパネル扉のキャビネット、白いキャビネット、タイルカウンター、ベージュキッチンパネル、テラコッタタイルの床、茶色い床、ベージュのキッチンカウンター) の写真

ソルトレイクシティにある高級な広いシャビーシック調のおしゃれなキッチン (ドロップインシンク、フラットパネル扉のキャビネット、白いキャビネット、木材カウンター、白い調理設備、コンクリートの床、青い床、茶色いキッチンカウンター) の写真
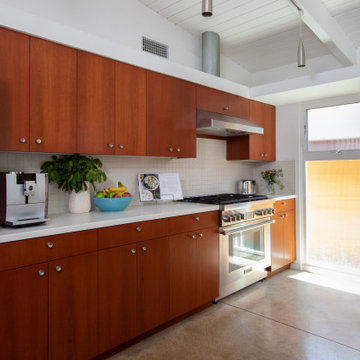
The kitchen project began with a new range and we then retrofitted the space to accommodate the new appliance and hood. The original kitchen cabinetry was then refinished, bringing it back to it's beautiful origins.
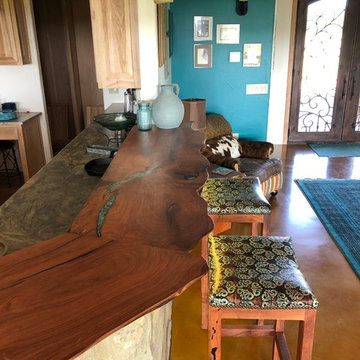
Custom kitchen woodwork countertop. Beautiful handcrafted wood counter for dining- unique and one of a kind custom wood.
オースティンにある広いトラディショナルスタイルのおしゃれなキッチン (ドロップインシンク、淡色木目調キャビネット、木材カウンター、シルバーの調理設備、茶色い床、茶色いキッチンカウンター、レイズドパネル扉のキャビネット、コンクリートの床) の写真
オースティンにある広いトラディショナルスタイルのおしゃれなキッチン (ドロップインシンク、淡色木目調キャビネット、木材カウンター、シルバーの調理設備、茶色い床、茶色いキッチンカウンター、レイズドパネル扉のキャビネット、コンクリートの床) の写真
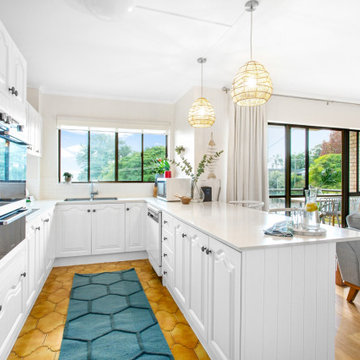
White Coastal Style Kitchen
サンシャインコーストにあるお手頃価格の中くらいなビーチスタイルのおしゃれなキッチン (ドロップインシンク、レイズドパネル扉のキャビネット、白いキャビネット、白いキッチンパネル、セラミックタイルのキッチンパネル、シルバーの調理設備、テラコッタタイルの床、茶色い床、白いキッチンカウンター) の写真
サンシャインコーストにあるお手頃価格の中くらいなビーチスタイルのおしゃれなキッチン (ドロップインシンク、レイズドパネル扉のキャビネット、白いキャビネット、白いキッチンパネル、セラミックタイルのキッチンパネル、シルバーの調理設備、テラコッタタイルの床、茶色い床、白いキッチンカウンター) の写真
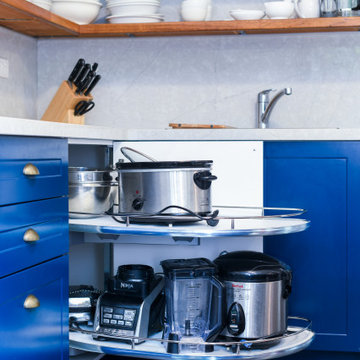
シドニーにあるお手頃価格の中くらいなトラディショナルスタイルのおしゃれなキッチン (ドロップインシンク、シェーカースタイル扉のキャビネット、白いキャビネット、クオーツストーンカウンター、グレーのキッチンパネル、石スラブのキッチンパネル、シルバーの調理設備、コンクリートの床、茶色い床、グレーのキッチンカウンター) の写真
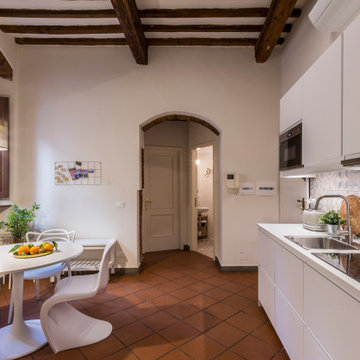
フィレンツェにある中くらいな地中海スタイルのおしゃれなキッチン (ドロップインシンク、フラットパネル扉のキャビネット、白いキャビネット、マルチカラーのキッチンパネル、磁器タイルのキッチンパネル、シルバーの調理設備、テラコッタタイルの床、アイランドなし、赤い床、白いキッチンカウンター、表し梁) の写真
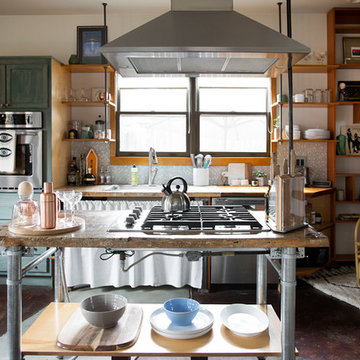
Photo: Caroline Sharpnack © 2017 Houzz
ナッシュビルにあるインダストリアルスタイルのおしゃれなキッチン (ドロップインシンク、シェーカースタイル扉のキャビネット、青いキャビネット、木材カウンター、シルバーの調理設備、コンクリートの床、茶色い床) の写真
ナッシュビルにあるインダストリアルスタイルのおしゃれなキッチン (ドロップインシンク、シェーカースタイル扉のキャビネット、青いキャビネット、木材カウンター、シルバーの調理設備、コンクリートの床、茶色い床) の写真

Cassandra Coldeboeuf
パリにあるトランジショナルスタイルのおしゃれなダイニングキッチン (ドロップインシンク、フラットパネル扉のキャビネット、中間色木目調キャビネット、白いキッチンパネル、パネルと同色の調理設備、テラコッタタイルの床、アイランドなし、赤い床、白いキッチンカウンター、窓) の写真
パリにあるトランジショナルスタイルのおしゃれなダイニングキッチン (ドロップインシンク、フラットパネル扉のキャビネット、中間色木目調キャビネット、白いキッチンパネル、パネルと同色の調理設備、テラコッタタイルの床、アイランドなし、赤い床、白いキッチンカウンター、窓) の写真
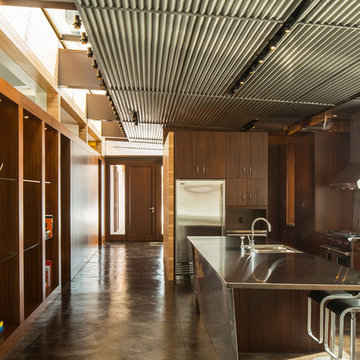
This residence is situated on a flat site with views north and west to the mountain range. The opposing roof forms open the primary living spaces on the ground floor to these views, while the upper floor captures the sun and view to the south. The integrity of these two forms are emphasized by a linear skylight at their meeting point. The sequence of entry to the house begins at the south of the property adjacent to a vast conservation easement, and is fortified by a wall that defines a path of movement and connects the interior spaces to the outdoors. The addition of the garage outbuilding creates an arrival courtyard.
A.I.A Wyoming Chapter Design Award of Merit 2014
Project Year: 2008
キッチン (コンクリートの床、テラコッタタイルの床、青い床、茶色い床、赤い床、ドロップインシンク) の写真
1