II型キッチン (コンクリートの床、大理石の床、青い床、赤い床) の写真
絞り込み:
資材コスト
並び替え:今日の人気順
写真 1〜20 枚目(全 23 枚)

Vista frontale, marmo Cucina in Fior di Pesco spesso 3cm. sorretto nella porzione a sbalzo da un elemento in cristallo. Marmo: Margraf, seduta Pelle Ossa di Miniforms.

ソルトレイクシティにある高級な広いシャビーシック調のおしゃれなキッチン (ドロップインシンク、フラットパネル扉のキャビネット、白いキャビネット、木材カウンター、白い調理設備、コンクリートの床、青い床、茶色いキッチンカウンター) の写真

Trois chambres sous les toits ont été réunies pour créer ce petit studio de 21m2 : espace modulable par le lit sur roulettes qui se range sous la cuisine et qui peut aussi devenir canapé.
Ce studio offre tous les atouts d’un appartement en optimisant l'espace disponible - un grand dressing, une salle d'eau profitant de lumière naturelle par une vitre, un bureau qui s'insère derrière, cuisine et son bar créant une liaison avec l'espace de vie qui devient chambre lorsque l'on sort le lit.
Crédit photos : Fabienne Delafraye

One word describes the lake level after the remodel... FUN! We went from drab brown and black to bright and colorful. The concrete floors were refinished a beautiful blue. Cabinets went from black to a soft gray. We kept the original stone around the bar, and replaced wood countertops with a beautiful quartzite. An outdated backsplash went from bland to bold with this marble geometric pattern. Multi-color velvet from Jane Churchill (Cowtan & Tout) covers the bar stools by Tomlinson. Credenza is by Planum.
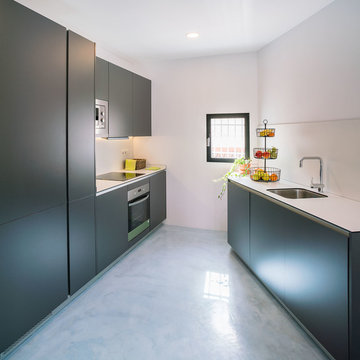
ImagenSubliminal
マドリードにある中くらいなコンテンポラリースタイルのおしゃれなキッチン (フラットパネル扉のキャビネット、黒いキャビネット、白いキッチンパネル、パネルと同色の調理設備、コンクリートの床、アイランドなし、青い床) の写真
マドリードにある中くらいなコンテンポラリースタイルのおしゃれなキッチン (フラットパネル扉のキャビネット、黒いキャビネット、白いキッチンパネル、パネルと同色の調理設備、コンクリートの床、アイランドなし、青い床) の写真
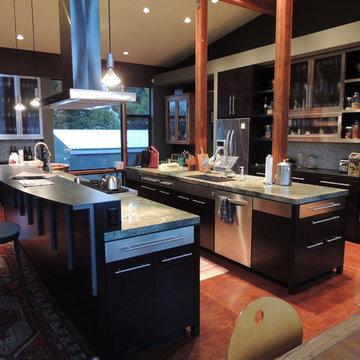
ポートランドにある広いモダンスタイルのおしゃれなキッチン (フラットパネル扉のキャビネット、濃色木目調キャビネット、御影石カウンター、ガラスタイルのキッチンパネル、シルバーの調理設備、コンクリートの床、白いキッチンパネル、赤い床、緑のキッチンカウンター、三角天井) の写真
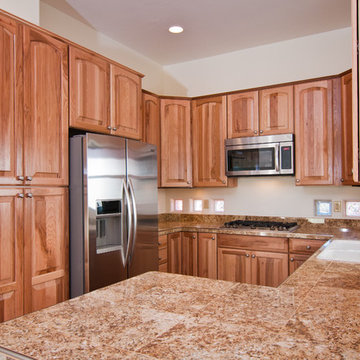
A compact kitchen design was the central theme in creating the layout in the floor plan of this Desert Earth and Wood design build home. The owner requested granite "tile" counter tops. Notice the glass block highlights to bring additional desert light. Photo - John Sartin
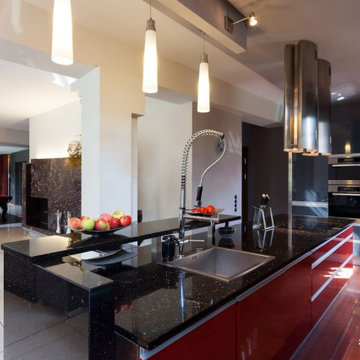
Beautiful sparkling quartz ideas for your space
アトランタにある高級な中くらいなモダンスタイルのおしゃれなキッチン (ドロップインシンク、フラットパネル扉のキャビネット、黒いキャビネット、クオーツストーンカウンター、シルバーの調理設備、大理石の床、赤い床、黒いキッチンカウンター) の写真
アトランタにある高級な中くらいなモダンスタイルのおしゃれなキッチン (ドロップインシンク、フラットパネル扉のキャビネット、黒いキャビネット、クオーツストーンカウンター、シルバーの調理設備、大理石の床、赤い床、黒いキッチンカウンター) の写真
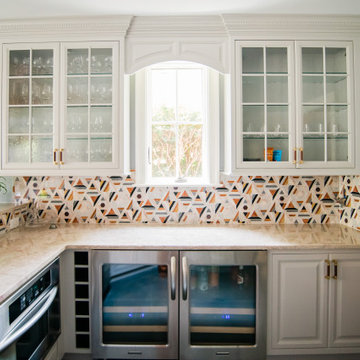
One word describes the lake level after the remodel... FUN! We went from drab brown and black to bright and colorful. The concrete floors were refinished a beautiful blue. Cabinets went from black to a soft gray. We kept the original stone around the bar, and replaced wood countertops with a beautiful quartzite. An outdated backsplash went from bland to bold with this marble geometric pattern. Multi-color velvet from Jane Churchill (Cowtan & Tout) covers the bar stools by Tomlinson. Credenza is by Planum.
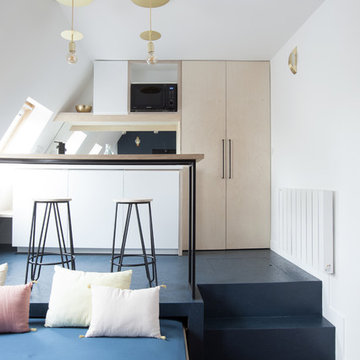
Trois chambres sous les toits ont été réunies pour créer ce petit studio de 21m2 : espace modulable par le lit sur roulettes qui se range sous la cuisine et qui peut aussi devenir canapé.
Ce studio offre tous les atouts d’un appartement en optimisant l'espace disponible - un grand dressing, une salle d'eau profitant de lumière naturelle par une vitre, un bureau qui s'insère derrière, cuisine et son bar créant une liaison avec l'espace de vie qui devient chambre lorsque l'on sort le lit.
Crédit photos : Fabienne Delafraye

Fabienne Delafraye
パリにある小さなコンテンポラリースタイルのおしゃれなキッチン (シングルシンク、フラットパネル扉のキャビネット、淡色木目調キャビネット、木材カウンター、黒いキッチンパネル、ガラス板のキッチンパネル、黒い調理設備、コンクリートの床、青い床) の写真
パリにある小さなコンテンポラリースタイルのおしゃれなキッチン (シングルシンク、フラットパネル扉のキャビネット、淡色木目調キャビネット、木材カウンター、黒いキッチンパネル、ガラス板のキッチンパネル、黒い調理設備、コンクリートの床、青い床) の写真
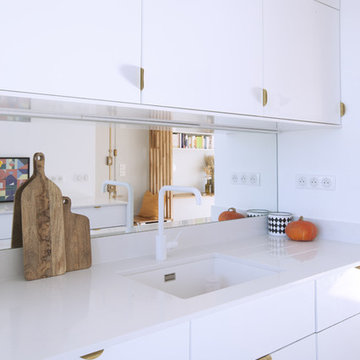
Fabienne Delafraye
パリにあるお手頃価格の中くらいなコンテンポラリースタイルのおしゃれなキッチン (アンダーカウンターシンク、インセット扉のキャビネット、白いキャビネット、珪岩カウンター、メタリックのキッチンパネル、ミラータイルのキッチンパネル、パネルと同色の調理設備、コンクリートの床、アイランドなし、青い床、白いキッチンカウンター) の写真
パリにあるお手頃価格の中くらいなコンテンポラリースタイルのおしゃれなキッチン (アンダーカウンターシンク、インセット扉のキャビネット、白いキャビネット、珪岩カウンター、メタリックのキッチンパネル、ミラータイルのキッチンパネル、パネルと同色の調理設備、コンクリートの床、アイランドなし、青い床、白いキッチンカウンター) の写真
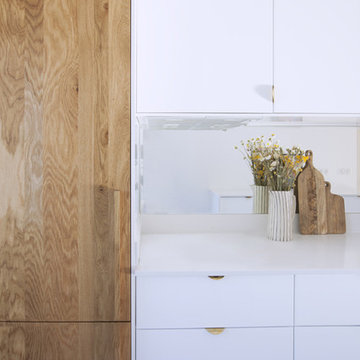
Fabienne Delafraye
お手頃価格の中くらいなコンテンポラリースタイルのおしゃれなキッチン (アンダーカウンターシンク、インセット扉のキャビネット、白いキャビネット、珪岩カウンター、メタリックのキッチンパネル、ミラータイルのキッチンパネル、パネルと同色の調理設備、コンクリートの床、アイランドなし、青い床、白いキッチンカウンター) の写真
お手頃価格の中くらいなコンテンポラリースタイルのおしゃれなキッチン (アンダーカウンターシンク、インセット扉のキャビネット、白いキャビネット、珪岩カウンター、メタリックのキッチンパネル、ミラータイルのキッチンパネル、パネルと同色の調理設備、コンクリートの床、アイランドなし、青い床、白いキッチンカウンター) の写真
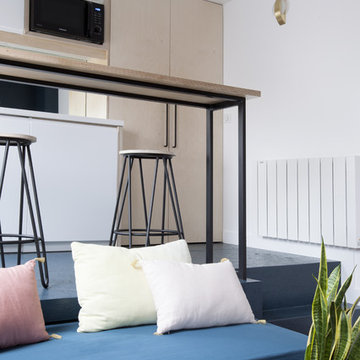
Fabienne Delafraye
パリにある小さなコンテンポラリースタイルのおしゃれなキッチン (シングルシンク、フラットパネル扉のキャビネット、淡色木目調キャビネット、木材カウンター、黒いキッチンパネル、ガラス板のキッチンパネル、黒い調理設備、コンクリートの床、青い床) の写真
パリにある小さなコンテンポラリースタイルのおしゃれなキッチン (シングルシンク、フラットパネル扉のキャビネット、淡色木目調キャビネット、木材カウンター、黒いキッチンパネル、ガラス板のキッチンパネル、黒い調理設備、コンクリートの床、青い床) の写真
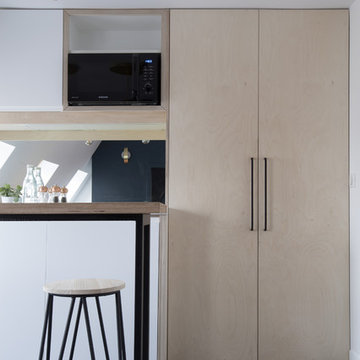
Fabienne Delafraye
パリにある小さなコンテンポラリースタイルのおしゃれなキッチン (シングルシンク、フラットパネル扉のキャビネット、淡色木目調キャビネット、木材カウンター、黒いキッチンパネル、ガラス板のキッチンパネル、黒い調理設備、コンクリートの床、青い床) の写真
パリにある小さなコンテンポラリースタイルのおしゃれなキッチン (シングルシンク、フラットパネル扉のキャビネット、淡色木目調キャビネット、木材カウンター、黒いキッチンパネル、ガラス板のキッチンパネル、黒い調理設備、コンクリートの床、青い床) の写真
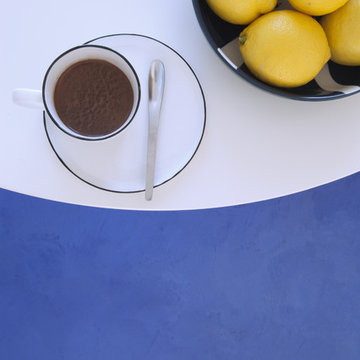
Fabienne Delafraye
お手頃価格の中くらいなコンテンポラリースタイルのおしゃれなキッチン (アンダーカウンターシンク、インセット扉のキャビネット、白いキャビネット、珪岩カウンター、メタリックのキッチンパネル、ミラータイルのキッチンパネル、パネルと同色の調理設備、コンクリートの床、アイランドなし、青い床、白いキッチンカウンター) の写真
お手頃価格の中くらいなコンテンポラリースタイルのおしゃれなキッチン (アンダーカウンターシンク、インセット扉のキャビネット、白いキャビネット、珪岩カウンター、メタリックのキッチンパネル、ミラータイルのキッチンパネル、パネルと同色の調理設備、コンクリートの床、アイランドなし、青い床、白いキッチンカウンター) の写真
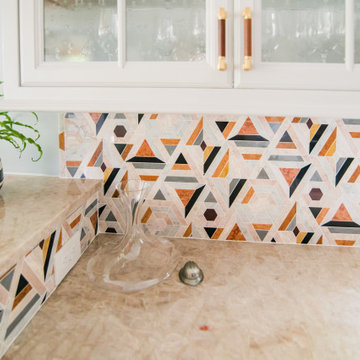
One word describes the lake level after the remodel... FUN! We went from drab brown and black to bright and colorful. The concrete floors were refinished a beautiful blue. Cabinets went from black to a soft gray. We kept the original stone around the bar, and replaced wood countertops with a beautiful quartzite. An outdated backsplash went from bland to bold with this marble geometric pattern. Multi-color velvet from Jane Churchill (Cowtan & Tout) covers the bar stools by Tomlinson. Credenza is by Planum.
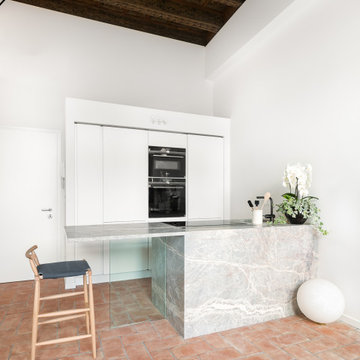
Vista 3/4 in evidenza lo sbalzo del piano in marmo.
他の地域にある高級な中くらいなコンテンポラリースタイルのおしゃれなキッチン (アンダーカウンターシンク、落し込みパネル扉のキャビネット、白いキャビネット、大理石カウンター、大理石の床、赤い床、マルチカラーのキッチンカウンター、格子天井) の写真
他の地域にある高級な中くらいなコンテンポラリースタイルのおしゃれなキッチン (アンダーカウンターシンク、落し込みパネル扉のキャビネット、白いキャビネット、大理石カウンター、大理石の床、赤い床、マルチカラーのキッチンカウンター、格子天井) の写真
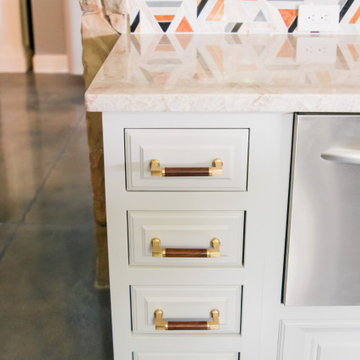
One word describes the lake level after the remodel... FUN! We went from drab brown and black to bright and colorful. The concrete floors were refinished a beautiful blue. Cabinets went from black to a soft gray. We kept the original stone around the bar, and replaced wood countertops with a beautiful quartzite. An outdated backsplash went from bland to bold with this marble geometric pattern. Multi-color velvet from Jane Churchill (Cowtan & Tout) covers the bar stools by Tomlinson. Credenza is by Planum.
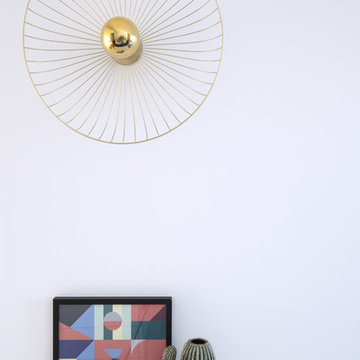
Fabienne Delafraye
パリにあるお手頃価格の中くらいなコンテンポラリースタイルのおしゃれなキッチン (アンダーカウンターシンク、インセット扉のキャビネット、白いキャビネット、珪岩カウンター、メタリックのキッチンパネル、ミラータイルのキッチンパネル、パネルと同色の調理設備、コンクリートの床、アイランドなし、青い床、白いキッチンカウンター) の写真
パリにあるお手頃価格の中くらいなコンテンポラリースタイルのおしゃれなキッチン (アンダーカウンターシンク、インセット扉のキャビネット、白いキャビネット、珪岩カウンター、メタリックのキッチンパネル、ミラータイルのキッチンパネル、パネルと同色の調理設備、コンクリートの床、アイランドなし、青い床、白いキッチンカウンター) の写真
II型キッチン (コンクリートの床、大理石の床、青い床、赤い床) の写真
1